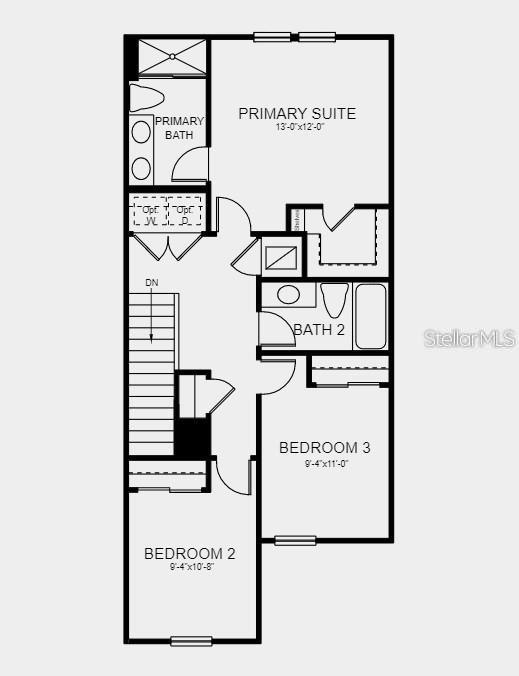
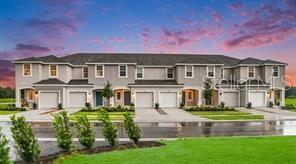
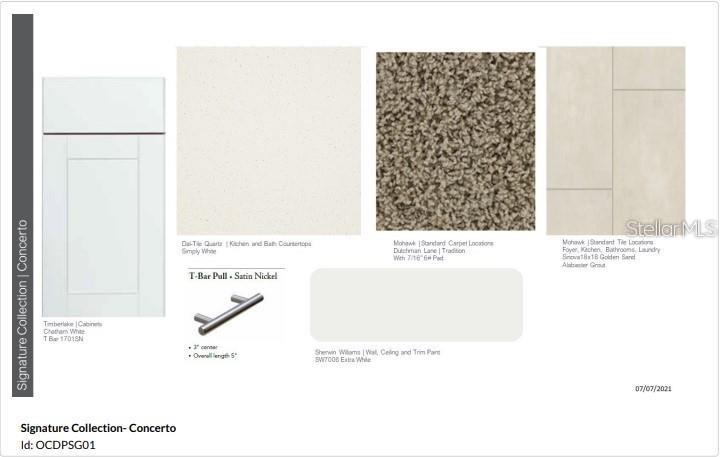
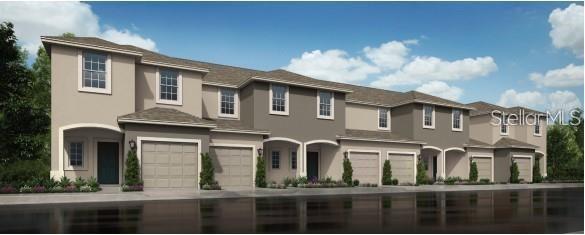
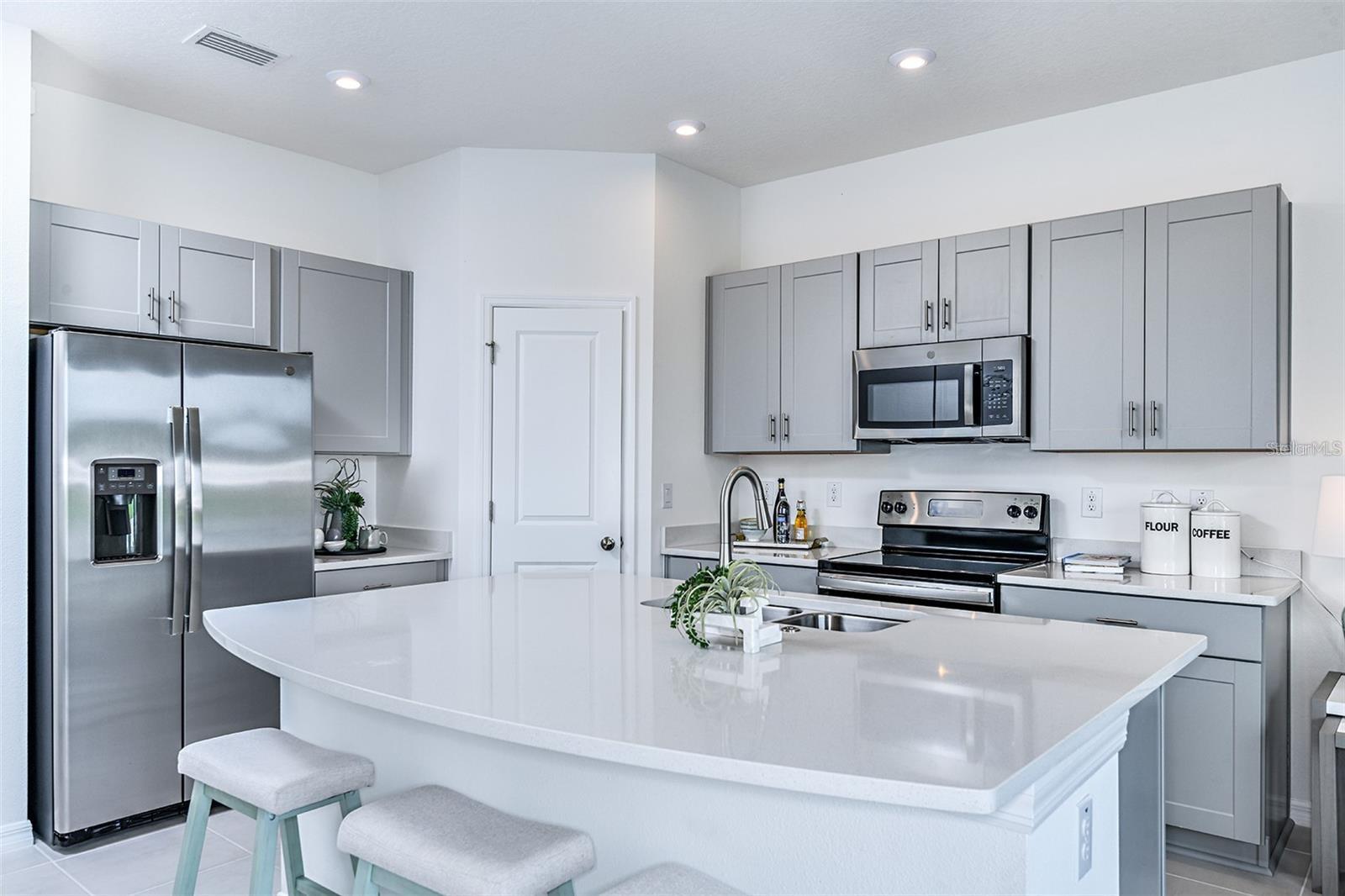
Active
3603 DAVENPORT CREEK CT
$268,000
Features:
Property Details
Remarks
Short Sale. ***BEST SHORTSALE OPPORTUNITY for a BUYER***LOW HOA FEES****ADD CLOSING COSTS IN YOUR OFFER*** Welcome to this stunning, fully remodeled former model! Bright, open-concept 3 bedroom 2.5 bath townhome showcases quartz countertops, stainless steel appliances, and tile flooring throughout the main level. A spacious island kitchen, pantry and breakfast bar flow seamlessly into the great room, which opens via sliding glass doors to a private patio—perfect for indoor-outdoor living. Upstairs you’ll find a serene owner’s suite with dual vanity and walk-in closet, two guest bedrooms, a full bath, plus a dedicated laundry room. Modern finishes run throughout: whole-house blinds, UV lighting in bathrooms, recessed lighting and chic tile accents. This turnkey home includes ample storage—from under-stair cubby to walk-in pantry—and a one-car garage. Located in the vibrant Reedy Reserve community, residents enjoy a resort-style pool, tot lot, dog park, clubhouse, spa, sidewalks and street lighting. This walkable, family-friendly neighborhood is just minutes from shopping (Bellalago, The Loop, Publix), dining, outdoor recreation (lake boat ramps, trails, Disney Wilderness Preserve), top-rated schools, and major theme parks. Commuters will appreciate easy access to Orlando Gateway, Kissimmee Gateway airports and major highways.
Financial Considerations
Price:
$268,000
HOA Fee:
209
Tax Amount:
$4281.8
Price per SqFt:
$195.19
Tax Legal Description:
REEDY RESERVE PH 3 PB 31 PGS 38-43 LOT 12
Exterior Features
Lot Size:
2178
Lot Features:
N/A
Waterfront:
No
Parking Spaces:
N/A
Parking:
N/A
Roof:
Shingle
Pool:
No
Pool Features:
N/A
Interior Features
Bedrooms:
3
Bathrooms:
3
Heating:
Central
Cooling:
Central Air
Appliances:
Dishwasher, Disposal, Dryer, Microwave, Range, Refrigerator, Washer
Furnished:
No
Floor:
Carpet, Tile
Levels:
Two
Additional Features
Property Sub Type:
Townhouse
Style:
N/A
Year Built:
2022
Construction Type:
Block
Garage Spaces:
Yes
Covered Spaces:
N/A
Direction Faces:
West
Pets Allowed:
No
Special Condition:
Short Sale
Additional Features:
Lighting, Sidewalk
Additional Features 2:
N/A
Map
- Address3603 DAVENPORT CREEK CT
Featured Properties