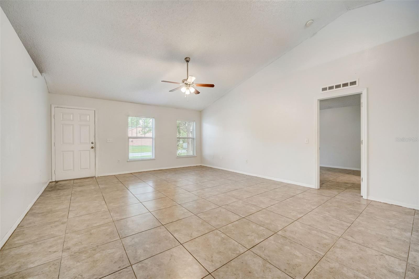
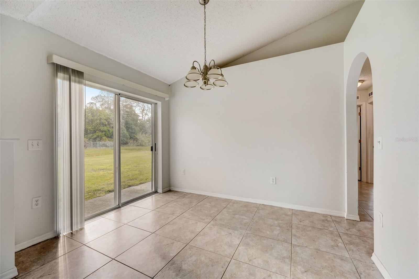
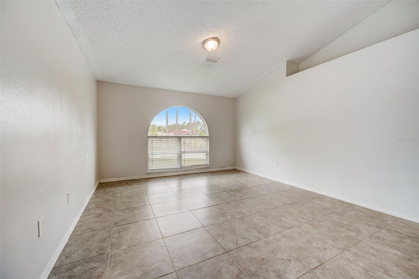
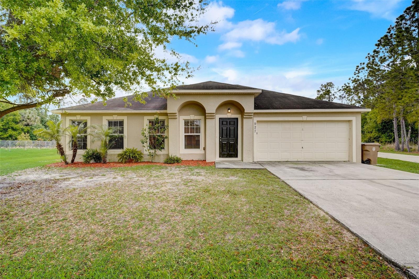
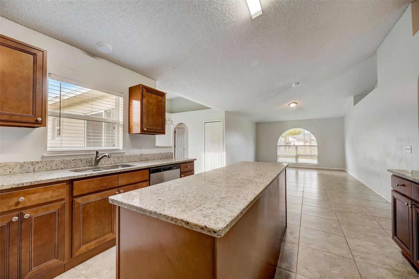
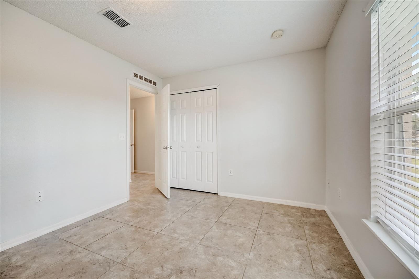
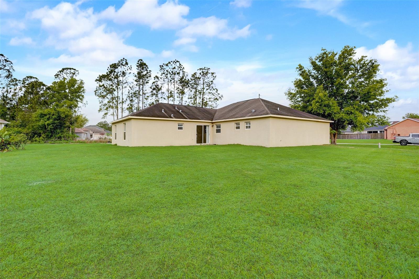
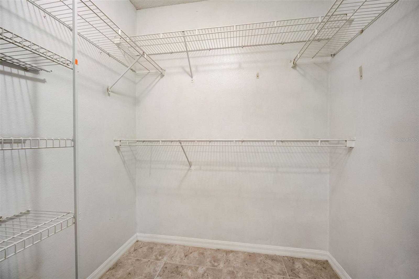
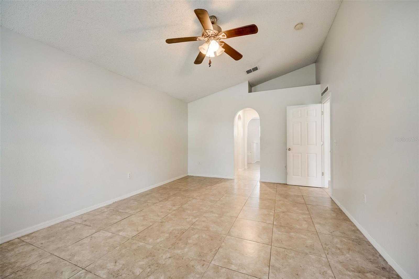
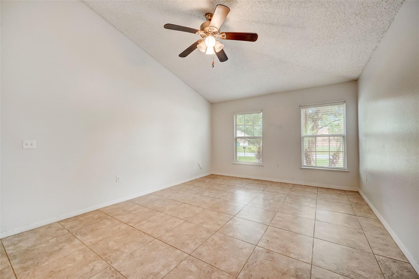
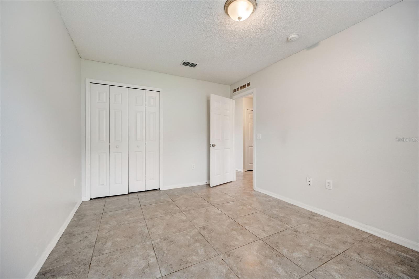
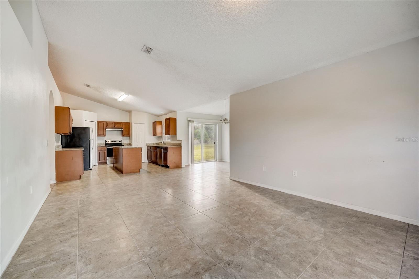
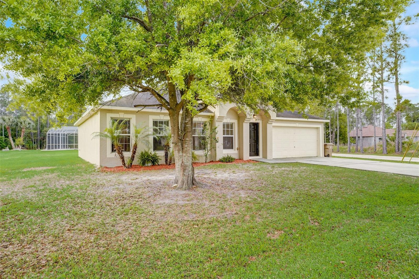
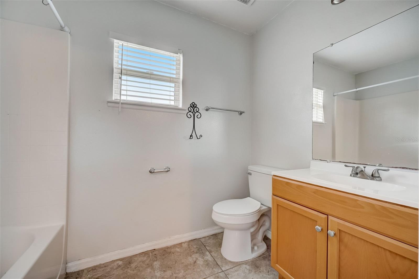
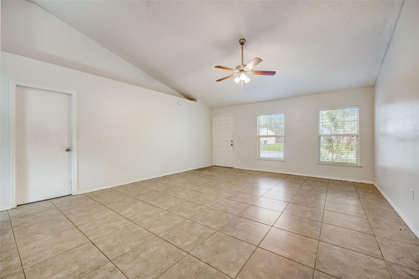
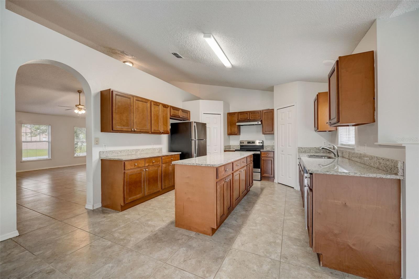
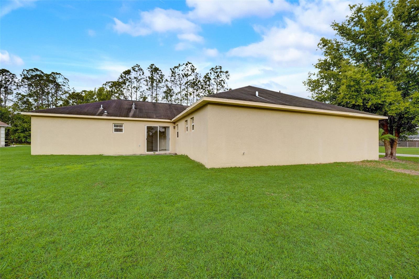
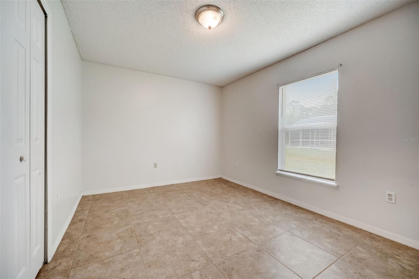

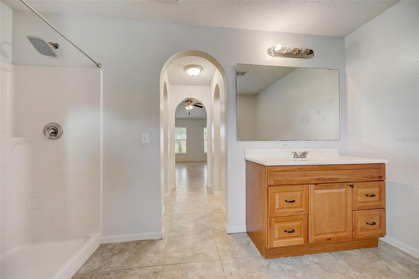
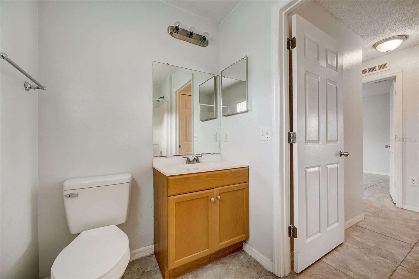
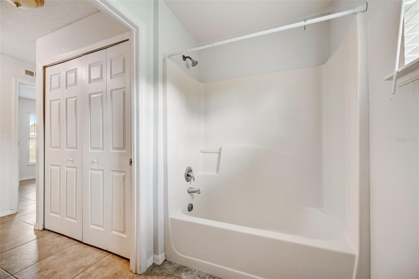
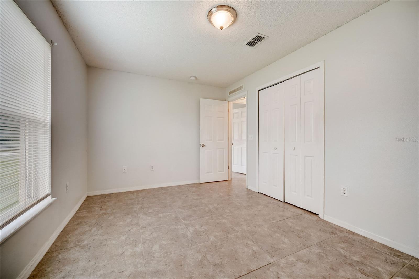
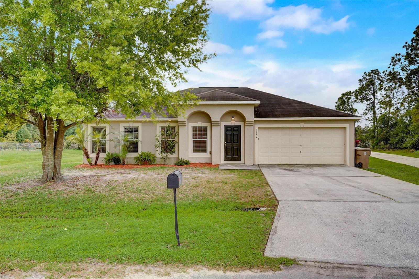

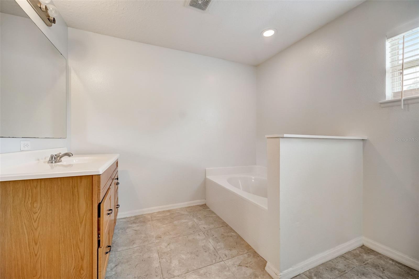
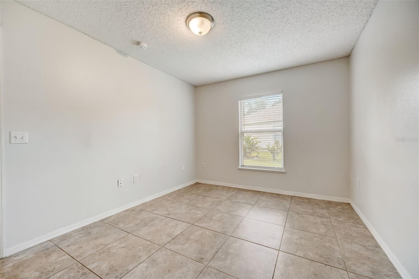
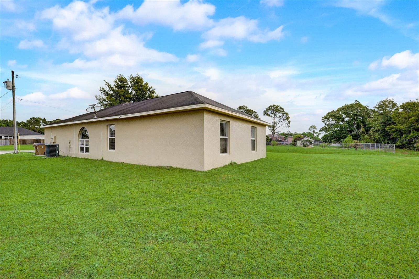
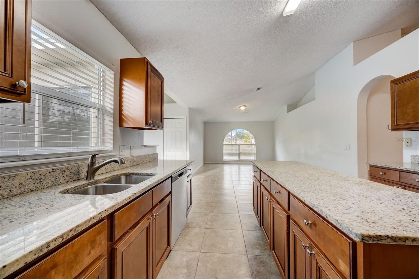
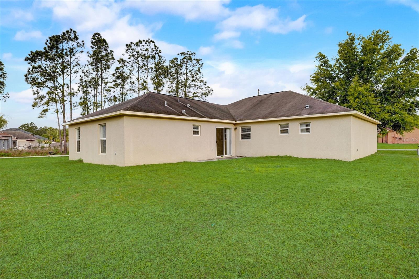
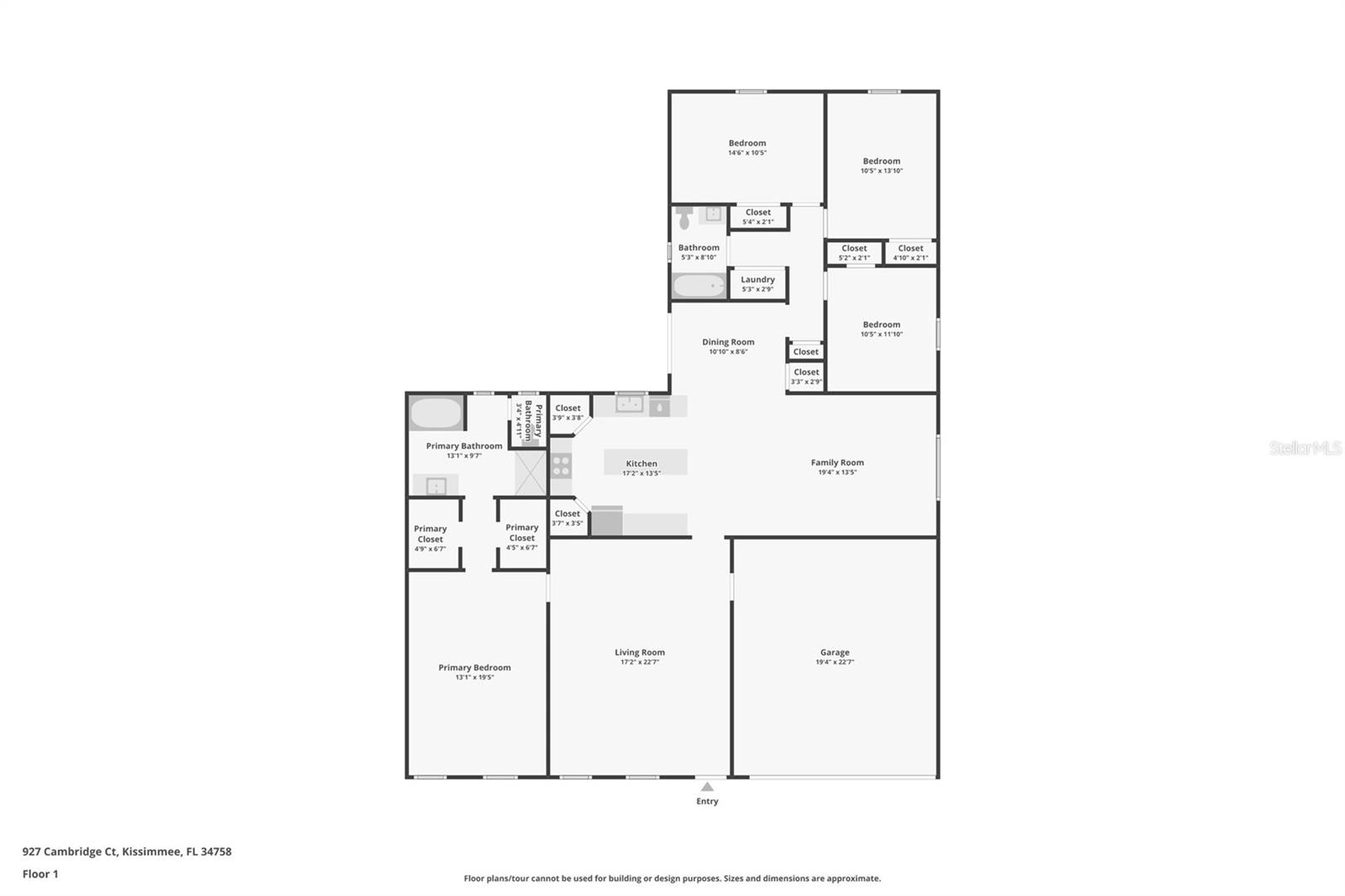
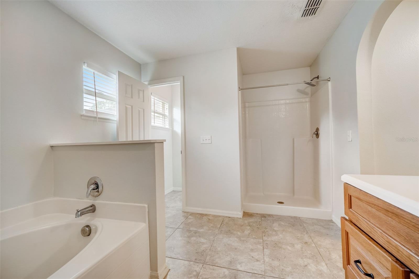
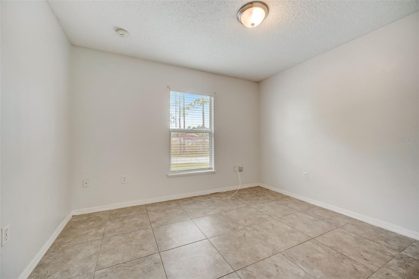
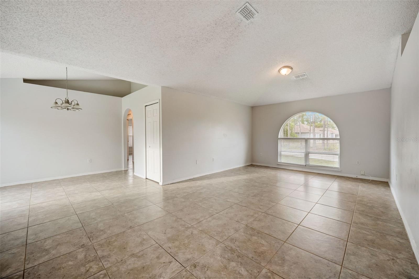
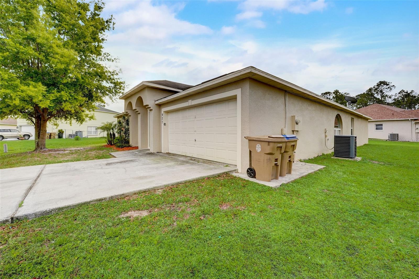
Active
927 CAMBRIDGE CT
$319,900
Features:
Property Details
Remarks
Located on a quiet cul-de-sac in Poinciana Village 2, this four-bedroom, two-bath home offers over 2,000 square feet of functional living space designed for flexibility and comfort. A thoughtful split-bedroom floor plan provides privacy with a primary suite tucked away from the main living areas. The primary suite features dual walk-in closets and a spacious bathroom with a soaking tub and separate shower. At the heart of the home, the kitchen is outfitted with granite countertops, stainless steel appliances, and generous cabinetry, anchored by a central island ideal for casual meals or entertaining. Adjacent family and living rooms create multiple gathering zones under vaulted ceilings, while the arched wall niches in the family room add a subtle architectural element. Durable tile flooring flows throughout the home, making for easy maintenance. The expansive backyard offers plenty of potential, with no rear neighbors and room for a future patio or garden. Located minutes from schools, parks, and shopping, and with a low annual HOA fee, this home combines practicality and space in a well-established community. Zoned for Deerwood Elementary, Discovery Intermediate, and Liberty High, with no flood insurance required, this property presents a solid option for both homeowners and investors alike. ***ROOF = 20yrs, WATER HEATER = 6 yrs, HVAC = 6yrs <iframe src="https://www.zillow.com/view-imx/eb2eefc3-9589-4139-b4ec-6cc7662569a2?initialViewType=pano" width="640" height="360" style="border: 0;" allow="fullscreen"></iframe>
Financial Considerations
Price:
$319,900
HOA Fee:
85
Tax Amount:
$4144.11
Price per SqFt:
$153.21
Tax Legal Description:
POINCIANA V 2 NBD 1 PB 3 PG 76 BLK 564 LOT 19 34/26/28
Exterior Features
Lot Size:
10498
Lot Features:
N/A
Waterfront:
No
Parking Spaces:
N/A
Parking:
N/A
Roof:
Shingle
Pool:
No
Pool Features:
N/A
Interior Features
Bedrooms:
4
Bathrooms:
2
Heating:
Central
Cooling:
Central Air
Appliances:
Dishwasher, Range, Refrigerator
Furnished:
Yes
Floor:
Tile
Levels:
One
Additional Features
Property Sub Type:
Single Family Residence
Style:
N/A
Year Built:
2004
Construction Type:
Block, Stucco
Garage Spaces:
Yes
Covered Spaces:
N/A
Direction Faces:
North
Pets Allowed:
Yes
Special Condition:
None
Additional Features:
Other
Additional Features 2:
Please verify with HOA
Map
- Address927 CAMBRIDGE CT
Featured Properties