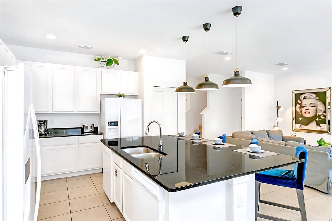
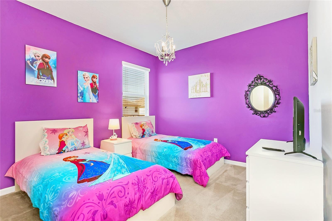
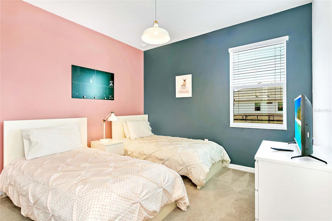
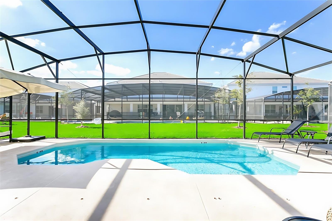
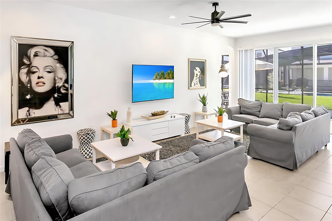
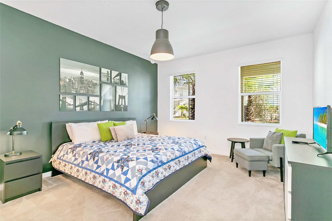
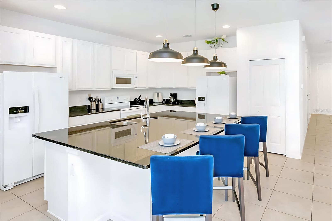

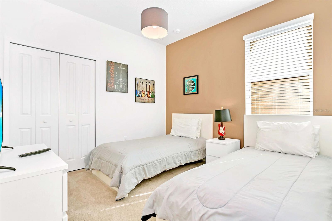
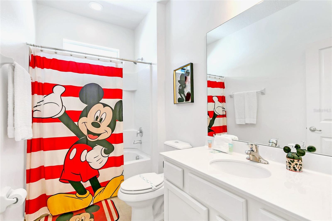
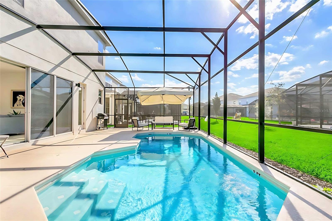
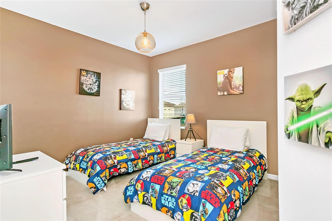
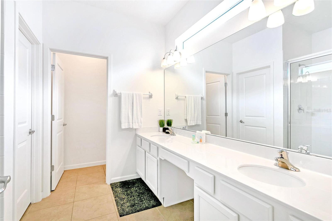
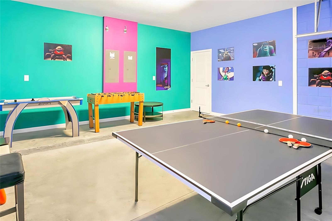
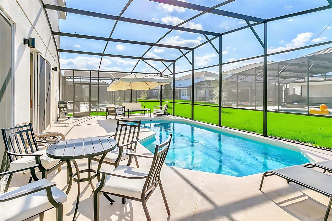
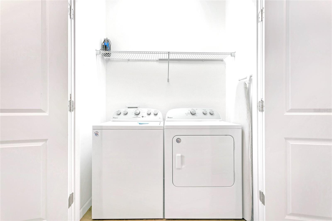
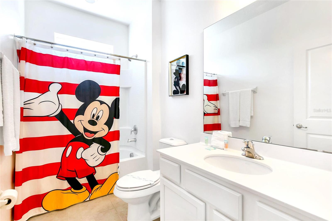
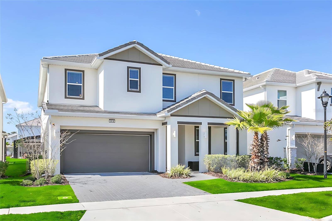
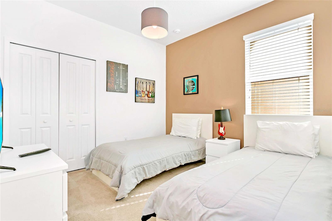
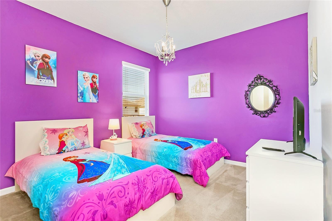
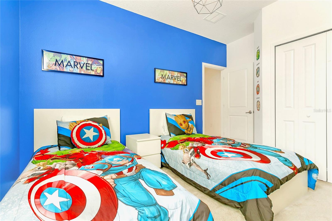
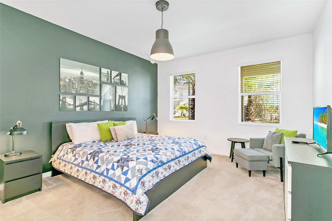

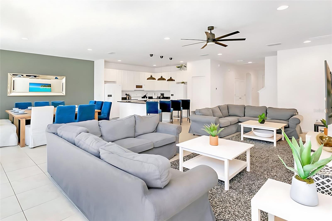
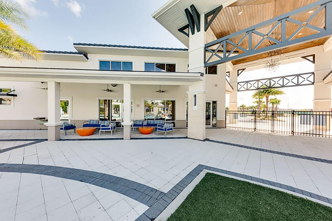
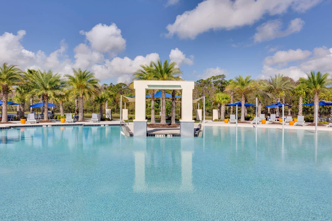
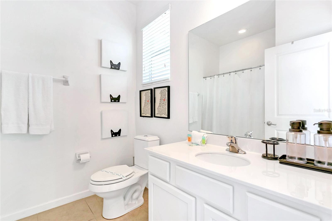
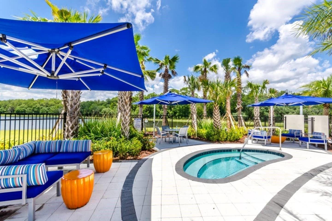
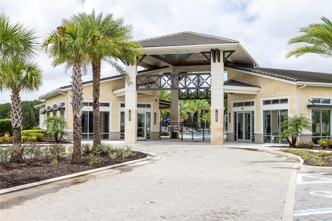
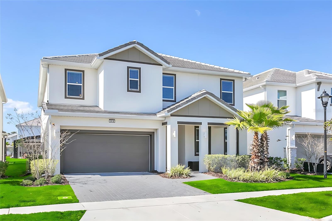
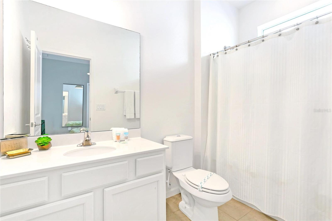
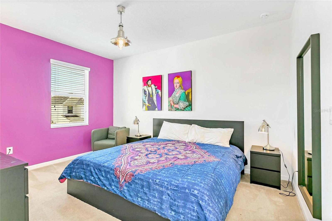
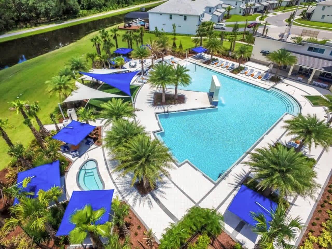
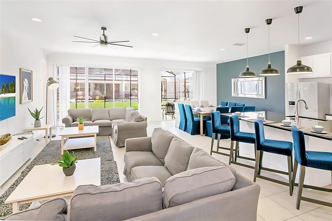
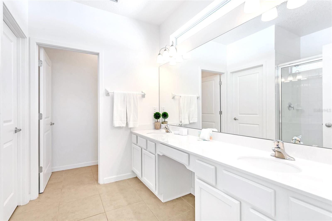
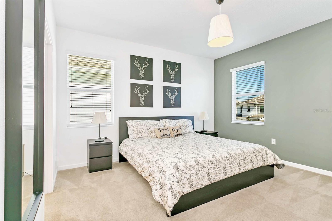
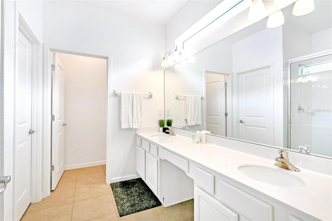
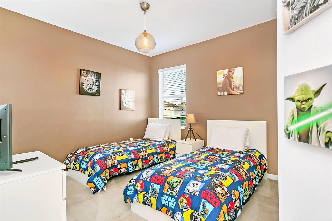
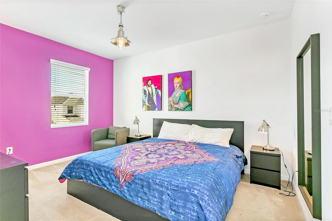
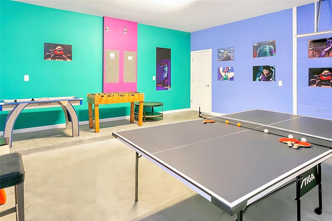
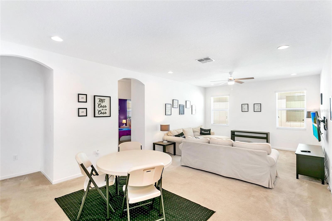
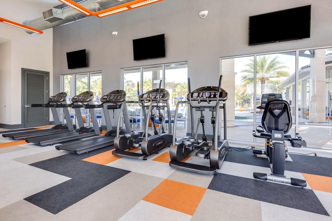
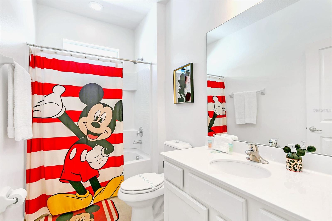
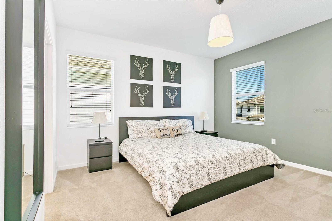
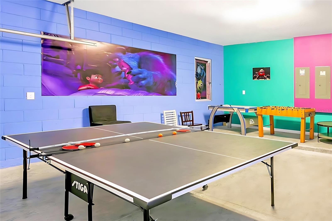
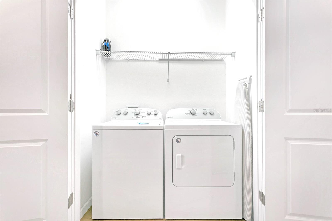

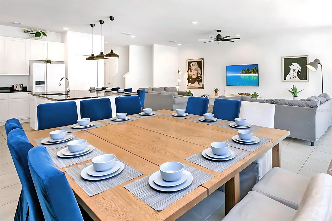
Active
2618 CALISTOGA AVE
$869,000
Features:
Property Details
Remarks
Luxury living in this excellent 10 bedrooms, 8 bathrooms, professionally decorated vacation home with a private screen enclosed swimming pool located in the exclusive Sonoma Resort Community. Conveniently located next to The Loop, a premier shopping and entertainment hub, and minutes away from all greater Orlando major attractions. The ample floor plan provides great space for relaxation and entertainment comfortably. With a modern, open-concept design, the living area flows seamlessly into a gourmet kitchen equipped with high-end appliances and plenty of cabinetry. The primary bedroom on the first floor has a deluxe en-suite bathroom with dual vanities, a walk-in shower, and a private walk-in closet. Sonoma Resort offers exceptional amenities including a luxury clubhouse with resort-style pool, cabanas, well-equipped fitness center, scenic walking/jogging trails, and 24-hours security. This splendid vacation home represents the perfect blend of comfort and convenience. Don’t miss out on this incredible opportunity to own a piece of paradise in the heart of Orlando! The property can be used as a short-term rental investment home.
Financial Considerations
Price:
$869,000
HOA Fee:
1790
Tax Amount:
$12123.1
Price per SqFt:
$203.27
Tax Legal Description:
SONOMA RESORT AT TAPESTRY PH 1 PB 23 PG 101-105 LOT 117
Exterior Features
Lot Size:
6416
Lot Features:
N/A
Waterfront:
No
Parking Spaces:
N/A
Parking:
N/A
Roof:
Tile
Pool:
Yes
Pool Features:
In Ground
Interior Features
Bedrooms:
10
Bathrooms:
8
Heating:
Electric
Cooling:
Central Air
Appliances:
Convection Oven, Dishwasher, Disposal, Dryer, Microwave, Range, Refrigerator, Washer
Furnished:
Yes
Floor:
Carpet, Ceramic Tile
Levels:
Two
Additional Features
Property Sub Type:
Single Family Residence
Style:
N/A
Year Built:
2018
Construction Type:
Block, Concrete, Stucco
Garage Spaces:
Yes
Covered Spaces:
N/A
Direction Faces:
East
Pets Allowed:
Yes
Special Condition:
None
Additional Features:
Sliding Doors
Additional Features 2:
Buyer and Buyer's Agent to verify Leasing restrictions with HOA: 407-480-4200
Map
- Address2618 CALISTOGA AVE
Featured Properties