

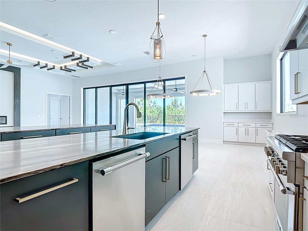

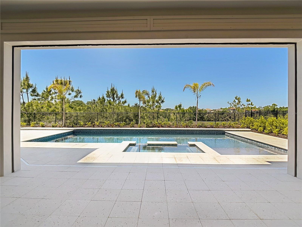
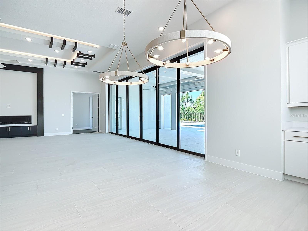
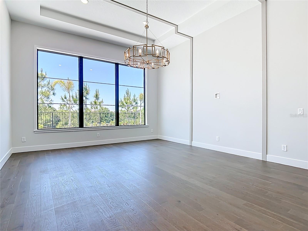

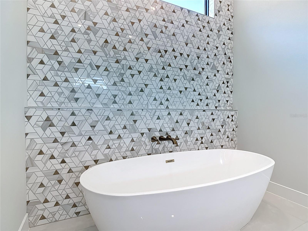






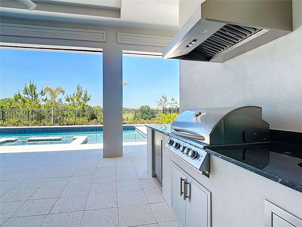




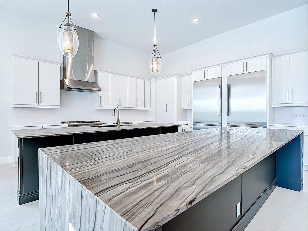

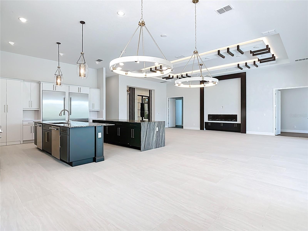

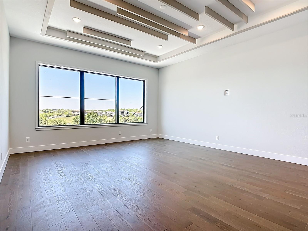













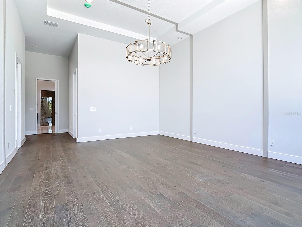
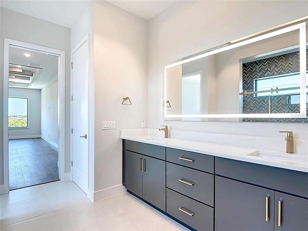

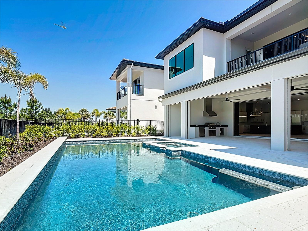
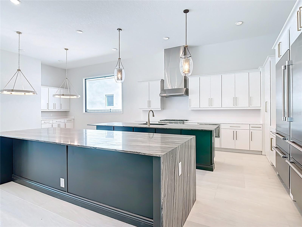





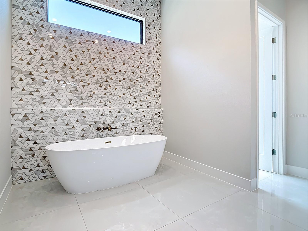


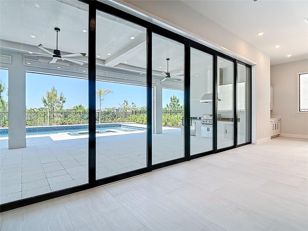




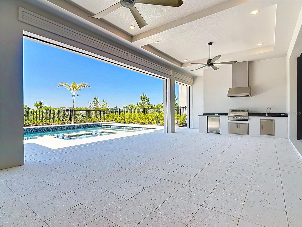



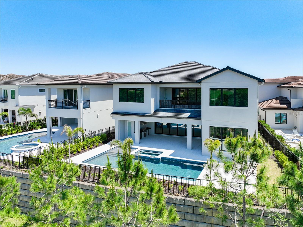



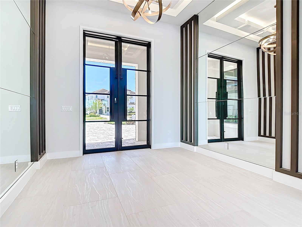




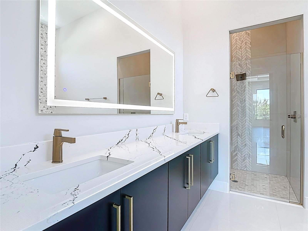

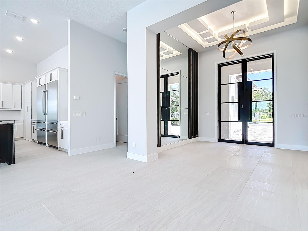


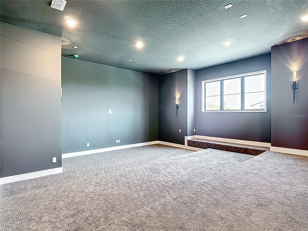


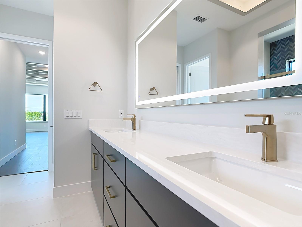
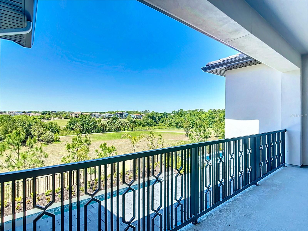



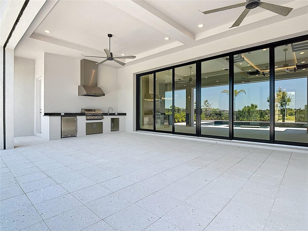

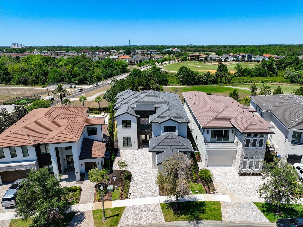


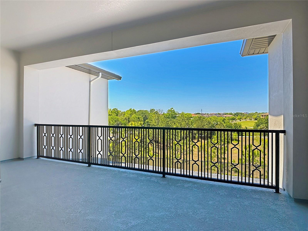




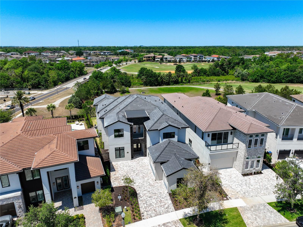




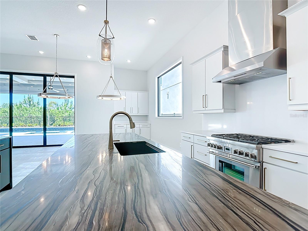
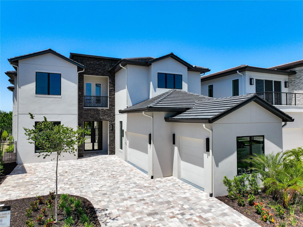
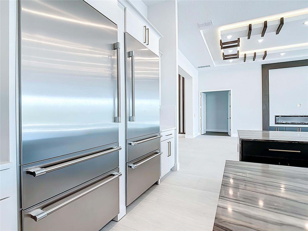



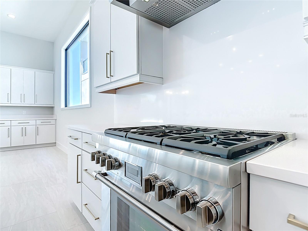





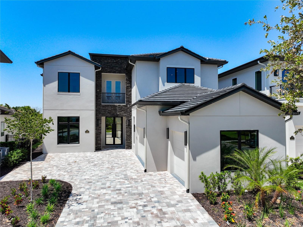



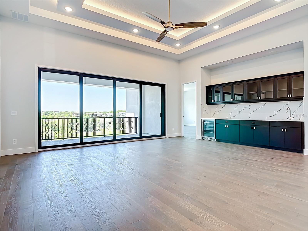


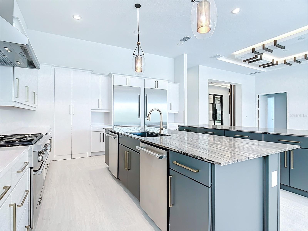
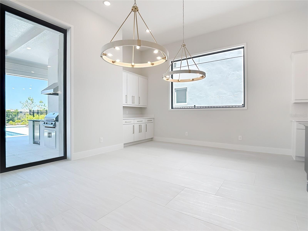







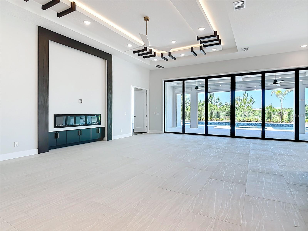
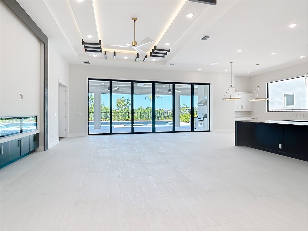




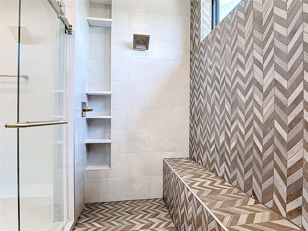
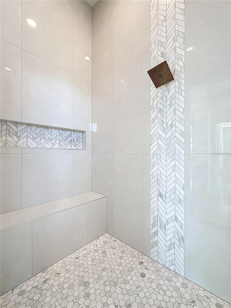
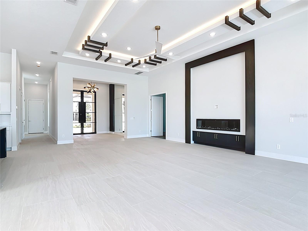


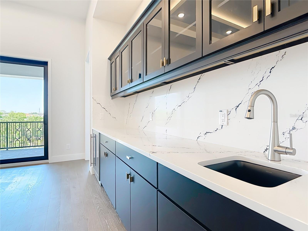

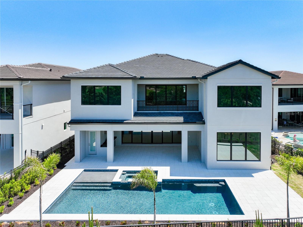



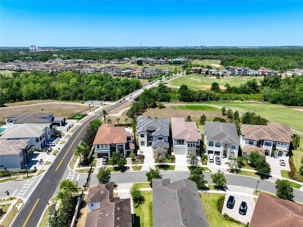



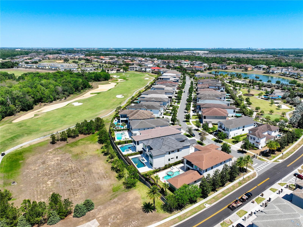



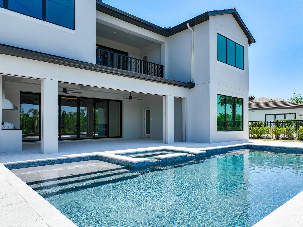



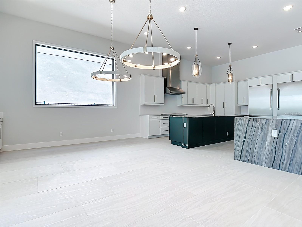
Pending
1080 E JACK NICKLAUS CT
$2,815,000
Features:
Property Details
Remarks
SELLER MOTIVATED, JUST REDUCED BY 75K, Beautiful New Home on an oversized homesite behind the gates of the Bear's Den and features 7 bedrooms with 7 full baths and 2 half baths, game room, movie theater, pool with spill over spa and summer kitchen. Gourmet kitchen, two islands with quartz countertops and a huge walk-in pantry and plenty of storage throughout the home. Whether you want to use your home as 2nd home for family and friends or a luxury rental property, this home offers many options. The Interior architectural details stand out on this home. Two first floor en-suites for guests or extended family. Porcelain flooring in all common areas on the first level, wood on the 2nd floor stairs and hallway. The second Floor includes a game room and a movie theater for entertaining with 5 en-suite bedrooms. Watch the Sunsets on the balcony or relax in the spa in the evening. Reunion Resort is a World Class destination just 10 minutes away from Walt Disney World with access to 3 signature golf courses, 6 tennis courts, pickle ball courts, a water park with lazy river, as well as 6 restaurants within the community. The impressive clubhouse at Bears Den features a restaurant, pro shop, men's and women's locker rooms. Call today to schedule a private showing. This is a Jack Nicklaus Licensed community with Reunion Gold or Platinum Membership available.
Financial Considerations
Price:
$2,815,000
HOA Fee:
1000
Tax Amount:
$7175.86
Price per SqFt:
$419.84
Tax Legal Description:
REUNION WEST FAIRWAYS 17 & 18 REPLAT PB 25 PGS 71-75 LOT 21
Exterior Features
Lot Size:
7840
Lot Features:
Landscaped, Near Golf Course, Oversized Lot, Sidewalk, Paved
Waterfront:
No
Parking Spaces:
N/A
Parking:
Driveway
Roof:
Concrete
Pool:
Yes
Pool Features:
Heated, In Ground, Pool Alarm
Interior Features
Bedrooms:
7
Bathrooms:
9
Heating:
Central, Heat Pump, Natural Gas
Cooling:
Central Air
Appliances:
Bar Fridge, Convection Oven, Cooktop, Dishwasher, Disposal, Dryer, Microwave, Range Hood, Refrigerator, Washer
Furnished:
Yes
Floor:
Carpet, Hardwood, Tile
Levels:
Two
Additional Features
Property Sub Type:
Single Family Residence
Style:
N/A
Year Built:
2025
Construction Type:
Block, Frame
Garage Spaces:
Yes
Covered Spaces:
N/A
Direction Faces:
South
Pets Allowed:
No
Special Condition:
None
Additional Features:
Balcony, Lighting, Outdoor Grill, Sidewalk, Sliding Doors, Sprinkler Metered, Storage
Additional Features 2:
See HOA Docs and Reunion Master Docs.
Map
- Address1080 E JACK NICKLAUS CT
Featured Properties