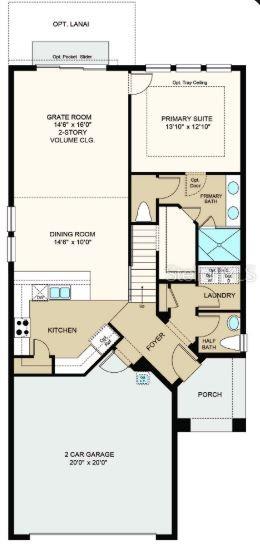
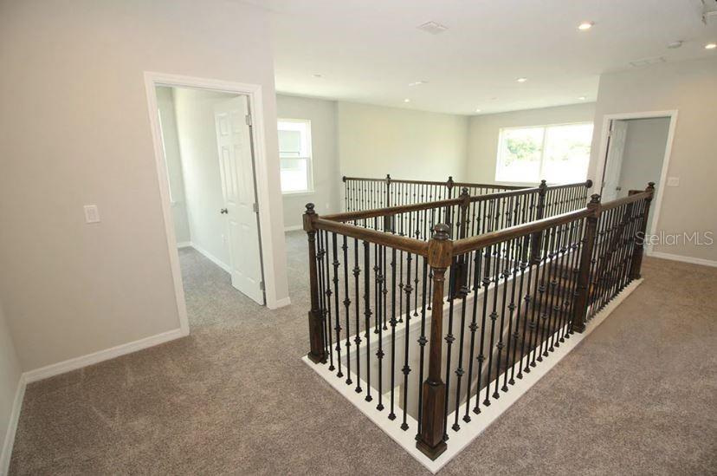
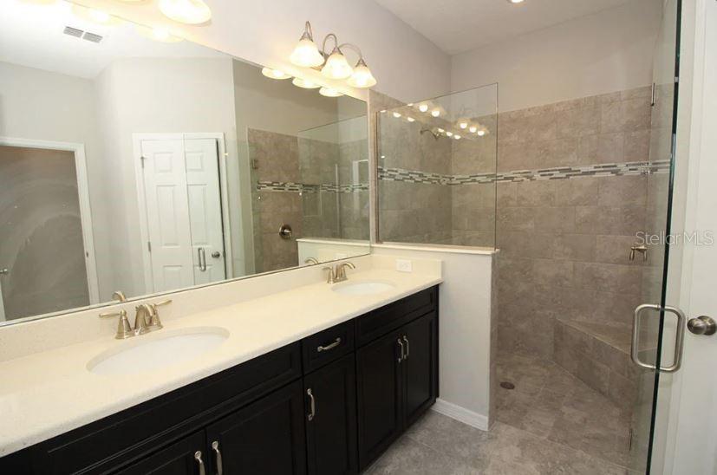
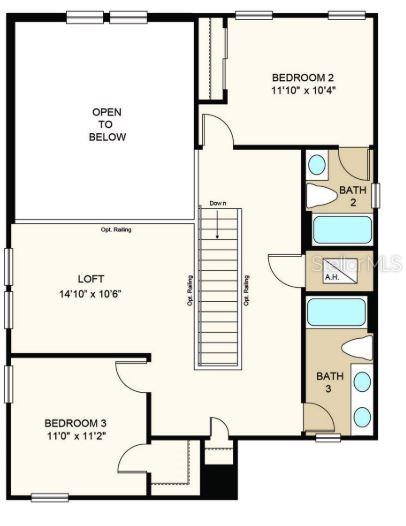
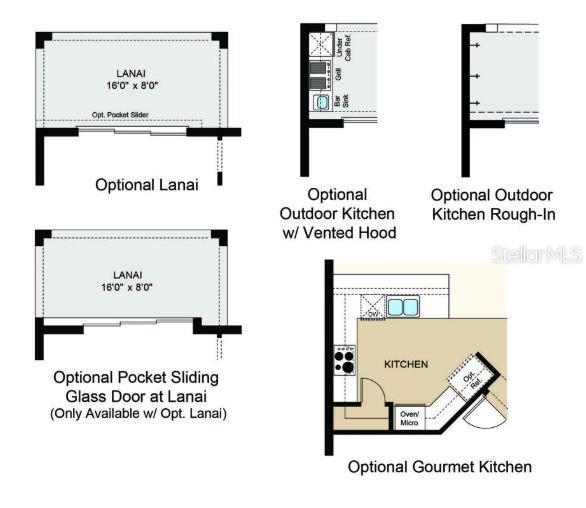
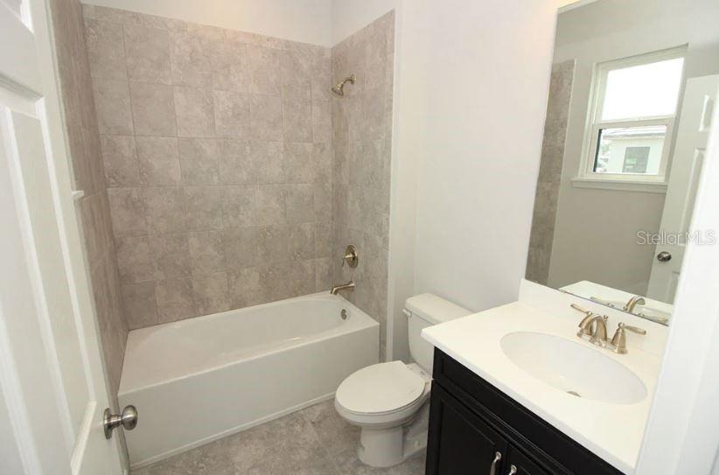
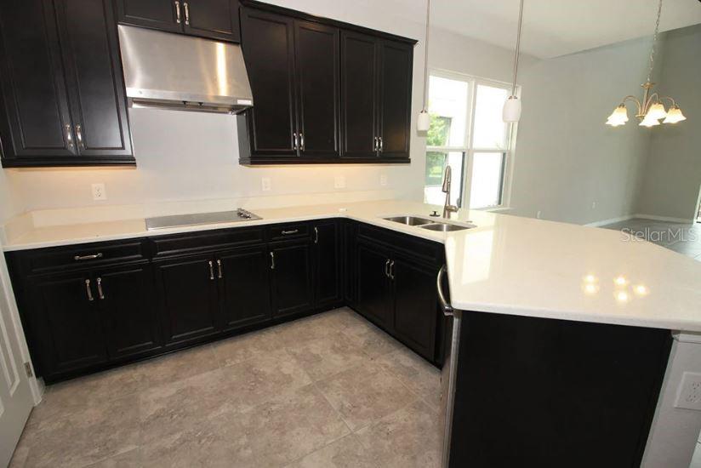
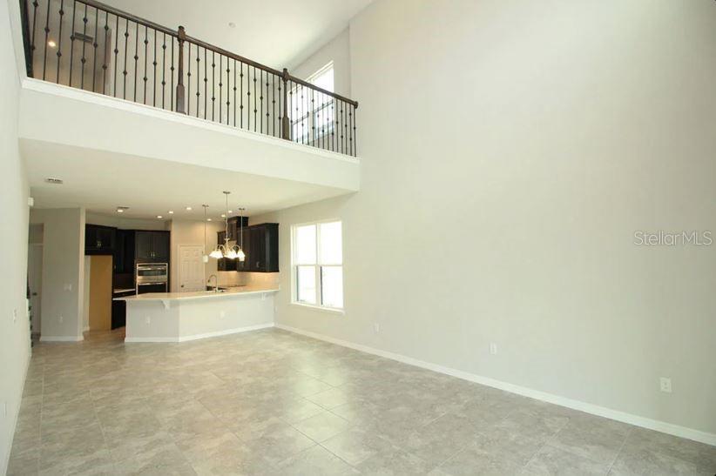
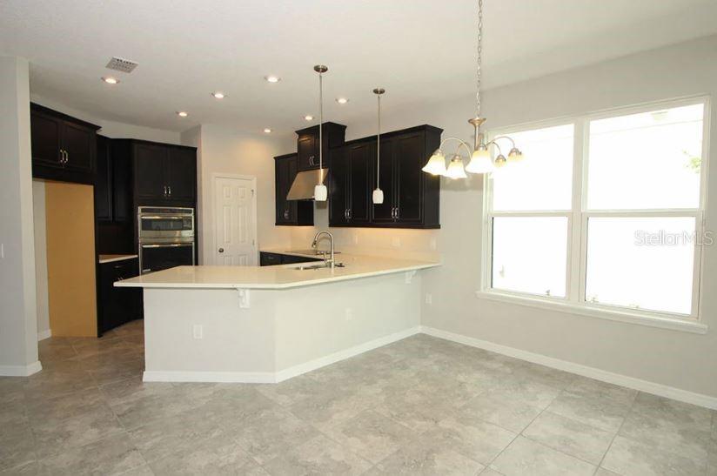
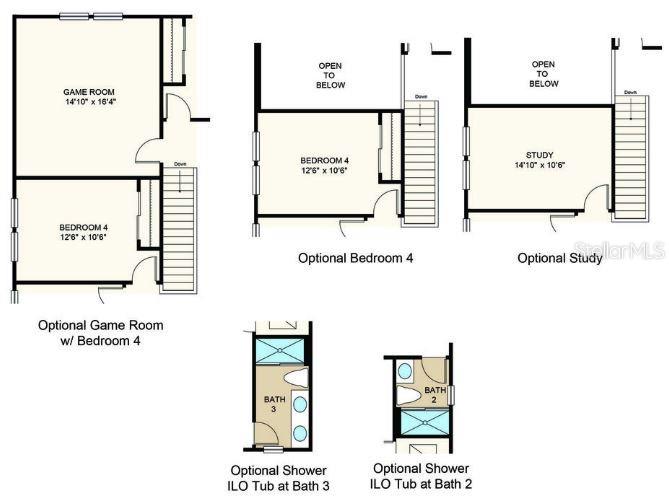
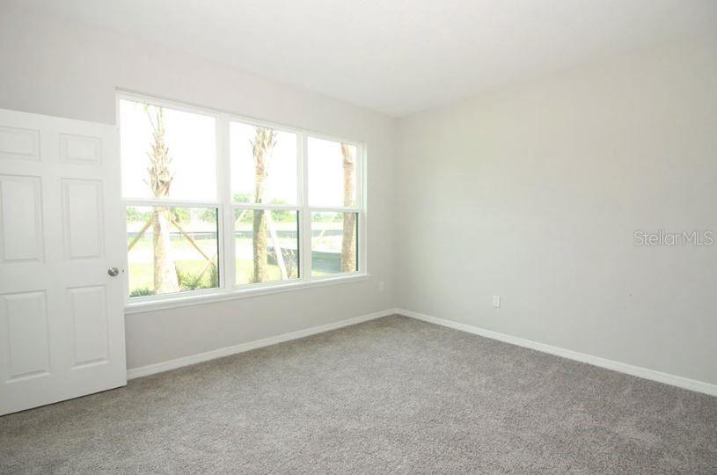
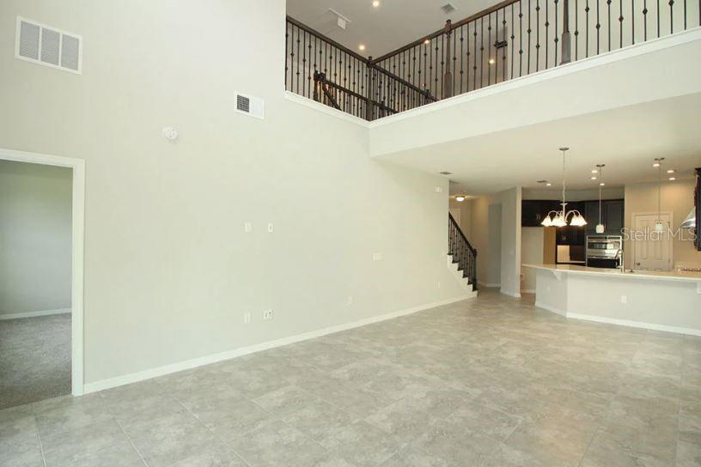
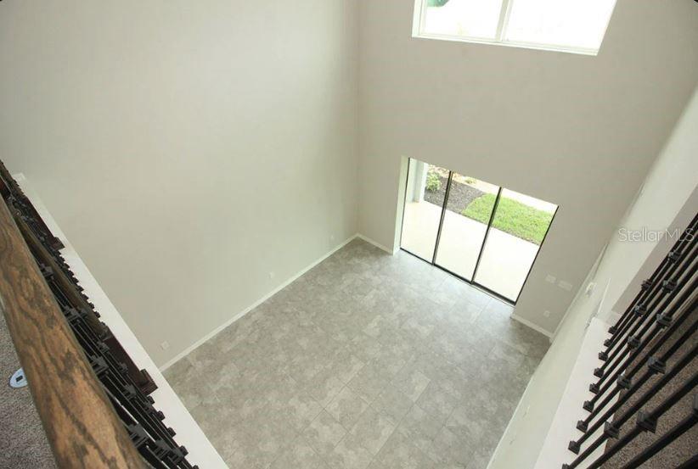
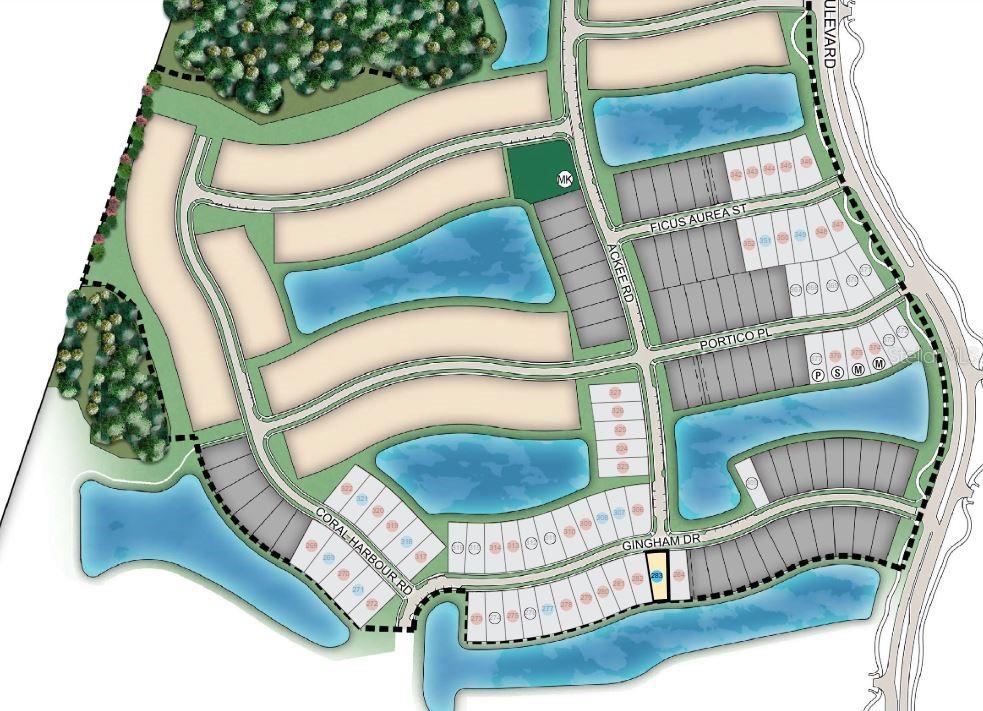
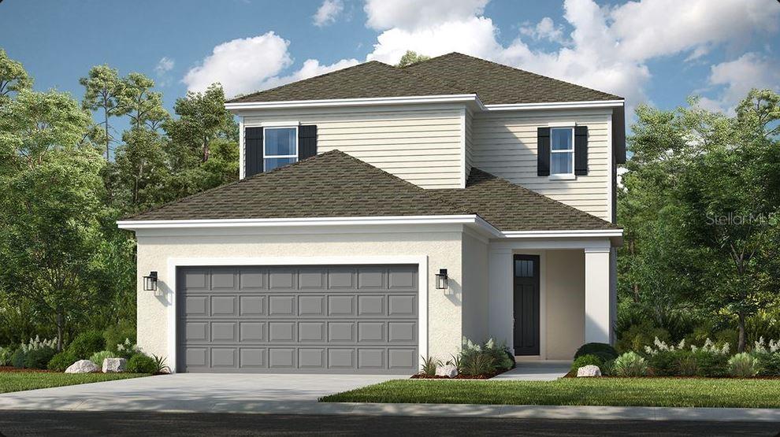
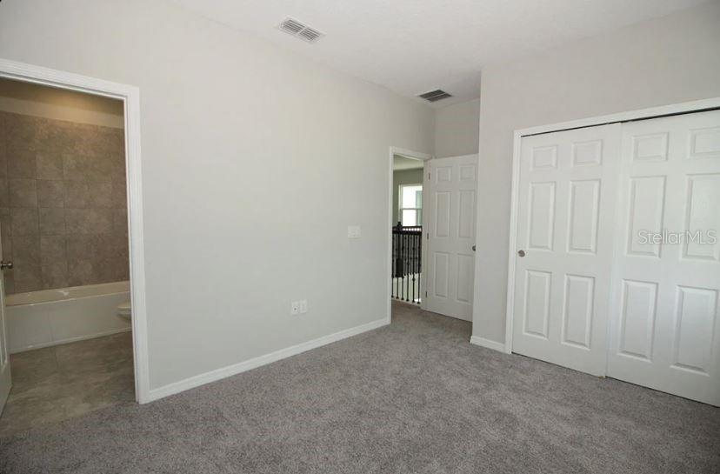
Active
5678 GINGHAM DR
$380,000
Features:
Property Details
Remarks
MLS#O6297321 REPRESENTATIVE PHOTOS ADDED. New Construction - Ready Now! The Captiva at Aden North at Westview is a unique, two-story home that combines thoughtful design, stylish details, and ample opportunities for personalization, allowing you to truly make it your own. Featuring 3 bedrooms, 3 full bathrooms, 1 half bathroom, and a 2-car garage, this home has everything you need. Inside, you’ll discover a gourmet kitchen that flows seamlessly into the dining room and great room, creating a perfect space for gathering and entertaining. The kitchen includes a pantry and an L-shaped counter that overlooks the dining and great rooms. From this area, you can easily access the covered lanai, ideal for enjoying outdoor meals and the beautiful Florida sunshine. Upstairs, you'll find two additional bedrooms, two full baths, and a loft area for added living space. One of the bathrooms includes a shower in place of a tub. With its thoughtful design and customization options, the Captiva is the perfect place to reflect your personal style and preferences. Structural options added include: Shower in place of tub at bath 3, covered lanai, gourmet kitchen.
Financial Considerations
Price:
$380,000
HOA Fee:
125
Tax Amount:
$0
Price per SqFt:
$191.05
Tax Legal Description:
of Westview Pod B - Neighborhood 2A and 2B Phase 1, according to the Plat thereof, as recorded in Plat Book 34, Page(s) 180 through 193, of the Public Records of Osceola County, Florida
Exterior Features
Lot Size:
7213
Lot Features:
N/A
Waterfront:
No
Parking Spaces:
N/A
Parking:
Driveway, Garage Door Opener
Roof:
Shingle
Pool:
No
Pool Features:
N/A
Interior Features
Bedrooms:
3
Bathrooms:
4
Heating:
Central
Cooling:
Central Air
Appliances:
Built-In Oven, Cooktop, Dishwasher, Disposal, Electric Water Heater, Microwave
Furnished:
No
Floor:
Carpet, Tile
Levels:
Two
Additional Features
Property Sub Type:
Single Family Residence
Style:
N/A
Year Built:
2024
Construction Type:
Cement Siding, Concrete, Stucco
Garage Spaces:
Yes
Covered Spaces:
N/A
Direction Faces:
North
Pets Allowed:
Yes
Special Condition:
None
Additional Features:
Irrigation System, Sliding Doors
Additional Features 2:
See Sales agents for lease restrictions.
Map
- Address5678 GINGHAM DR
Featured Properties