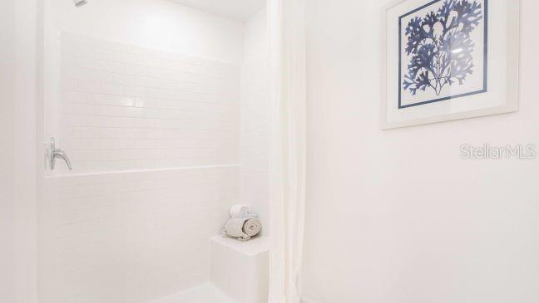
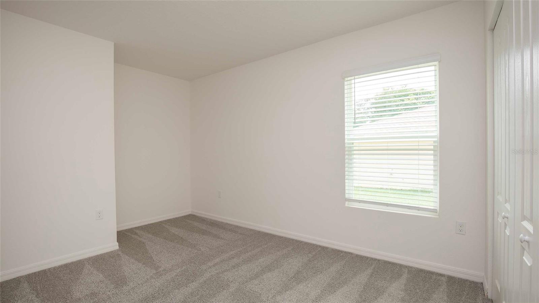
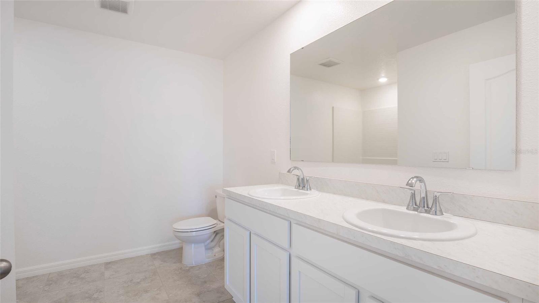
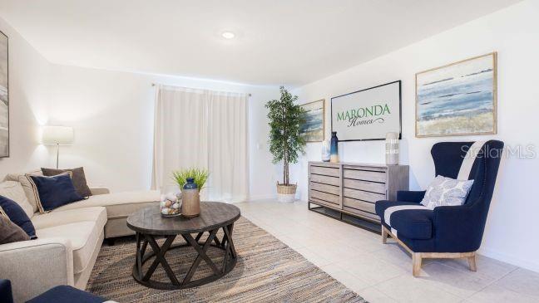
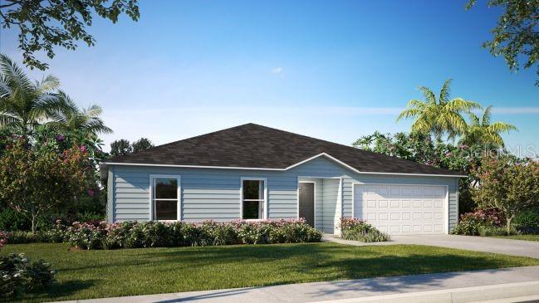
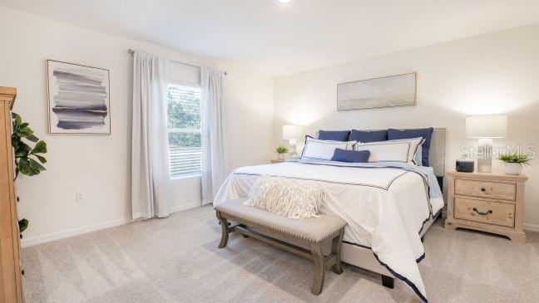
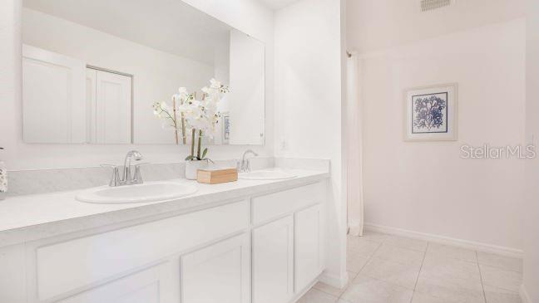
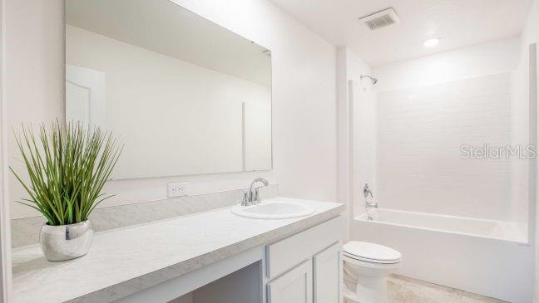
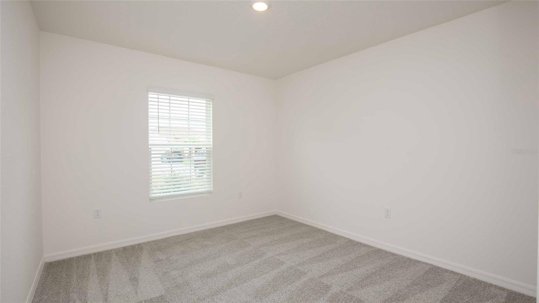
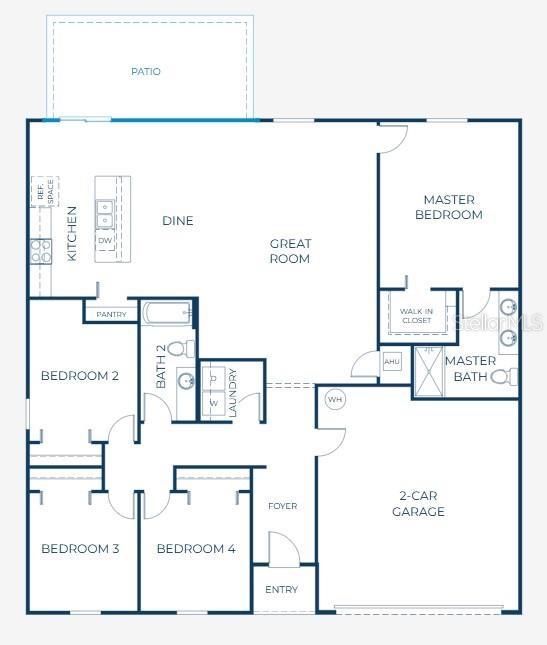
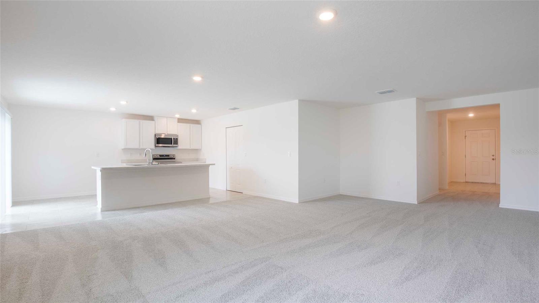
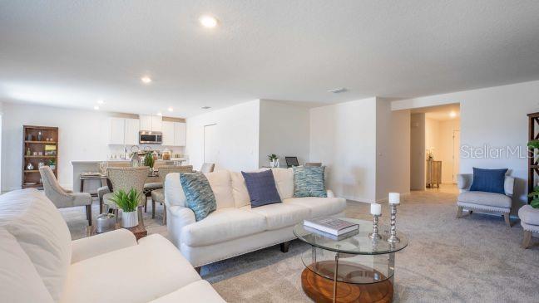
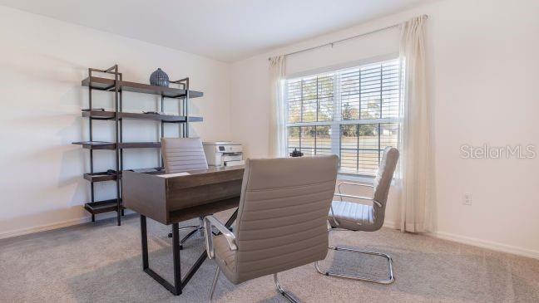
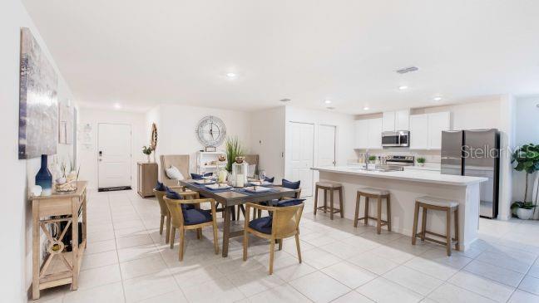
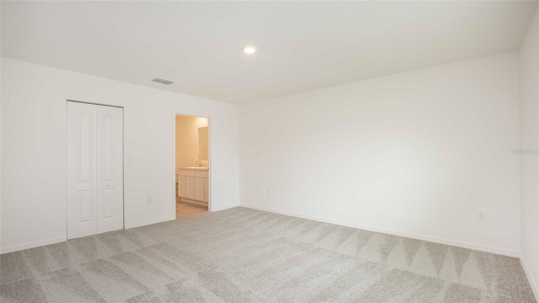
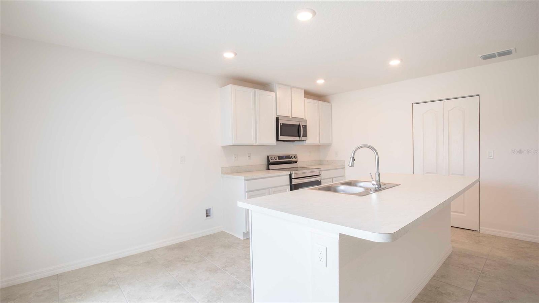
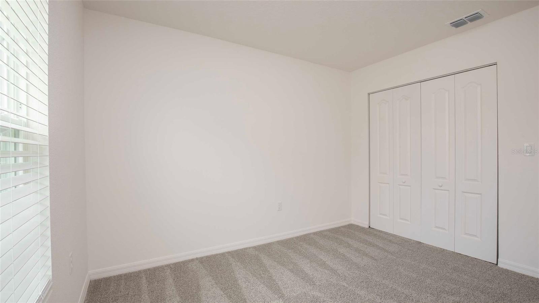
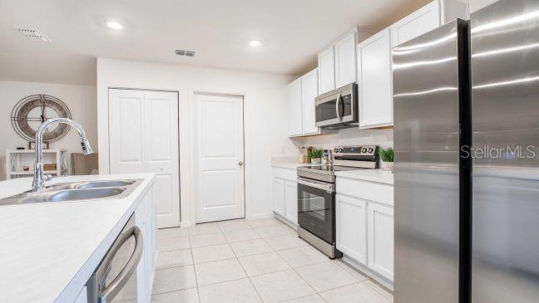
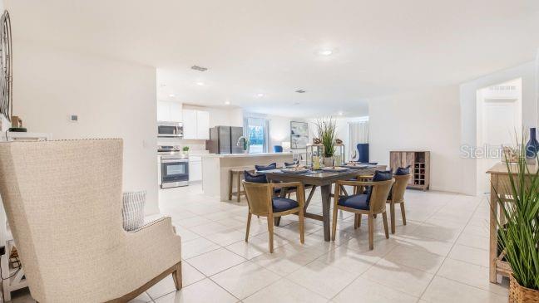
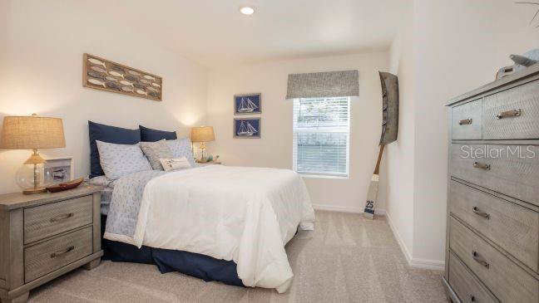
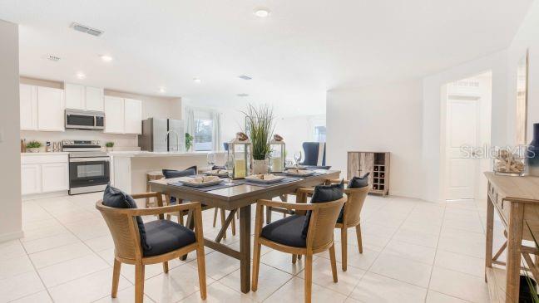
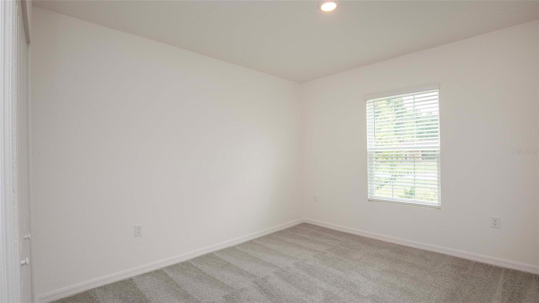
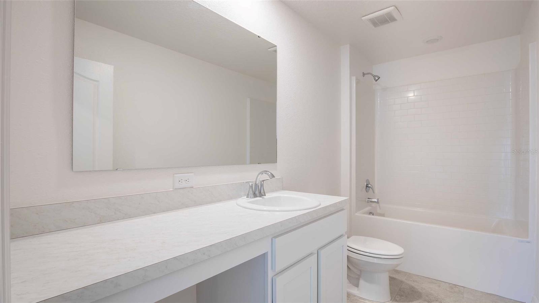
Pending
2144 HIBISCUS PL
$312,990
Features:
Property Details
Remarks
Under contract-accepting backup offers. Pre-Construction. To be built. Welcome to The Orchid – A Perfect Blend of Style and Functionality! Located on a quiet cul-de-sac street, this thoughtfully designed home features an open floor plan with a great room that flows seamlessly into the dining area and kitchen, highlighted by 4 LED lights for added brightness. The large kitchen island, refrigerator, and modern finishes make meal prep and entertaining a breeze. A sliding glass door leads to the extended patio, perfect for outdoor living. The owner’s suite is located at the rear of the home and includes a walk-in closet and an ensuite bath. Three additional bedrooms share a full bath and are near the centrally located laundry room with a washer and dryer. Smart home features like Ring Video Doorbell, Smart Thermostat, Keyless Entry Smart Door Lock, and DEAKO Switches add convenience and security. Additional highlights include architectural shingles, a two-car garage, and cordless blinds throughout. With its spacious layout, premium finishes, and full builder warranty, The Orchid is a place you’ll love to call home. Schedule your tour today!
Financial Considerations
Price:
$312,990
HOA Fee:
90
Tax Amount:
$299
Price per SqFt:
$167.64
Tax Legal Description:
POINCIANA NEIGHBORHOOD 2 VILLAGE 8 PB 53 PGS 29/43 BLK 808 LOT 17
Exterior Features
Lot Size:
8420
Lot Features:
Level
Waterfront:
No
Parking Spaces:
N/A
Parking:
Driveway, Garage Door Opener
Roof:
Other, Shingle
Pool:
No
Pool Features:
N/A
Interior Features
Bedrooms:
4
Bathrooms:
2
Heating:
Central, Electric
Cooling:
Central Air
Appliances:
Dishwasher, Disposal, Dryer, Electric Water Heater, Microwave, Range, Refrigerator, Washer
Furnished:
Yes
Floor:
Carpet, Ceramic Tile, Vinyl
Levels:
One
Additional Features
Property Sub Type:
Single Family Residence
Style:
N/A
Year Built:
2025
Construction Type:
Vinyl Siding, Frame
Garage Spaces:
Yes
Covered Spaces:
N/A
Direction Faces:
West
Pets Allowed:
Yes
Special Condition:
None
Additional Features:
Sliding Doors
Additional Features 2:
See community association for all rules and guidelines
Map
- Address2144 HIBISCUS PL
Featured Properties