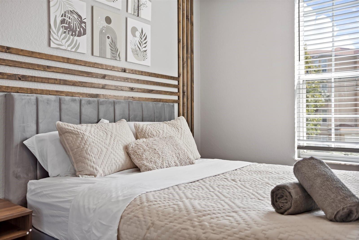
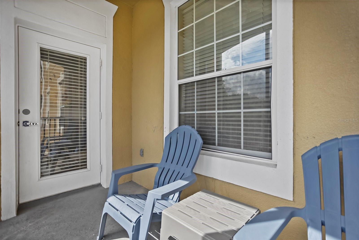
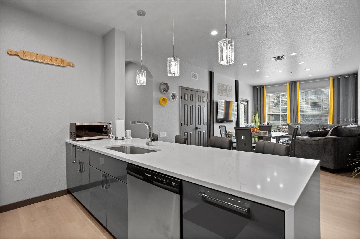
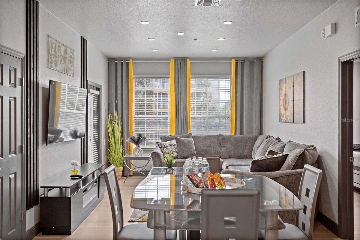
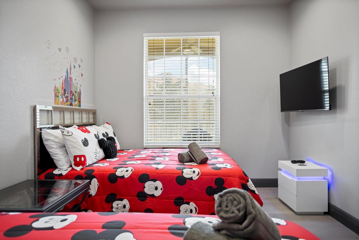
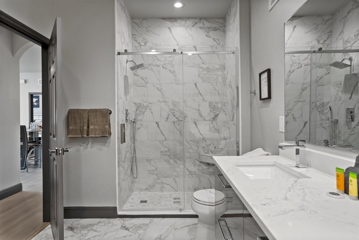
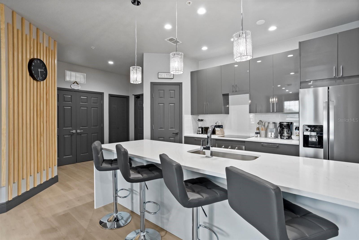
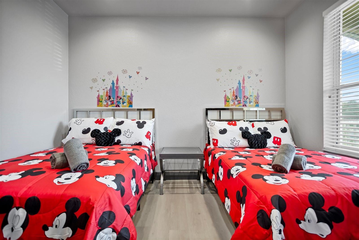
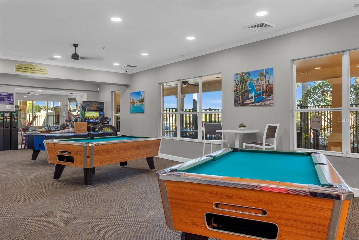
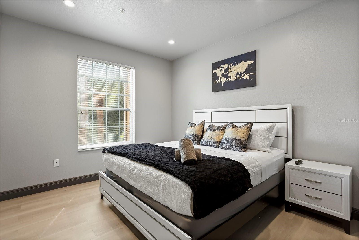
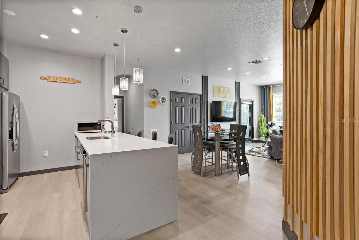
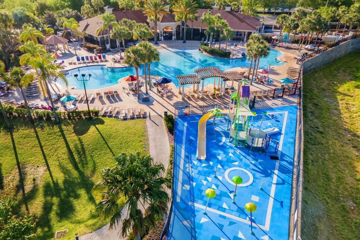
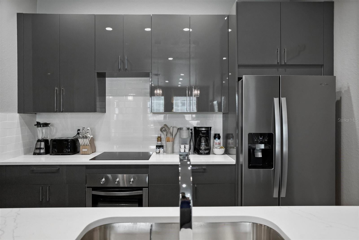
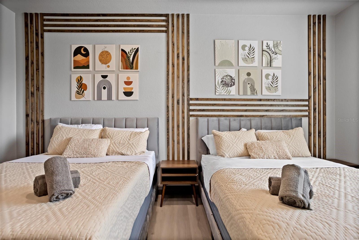
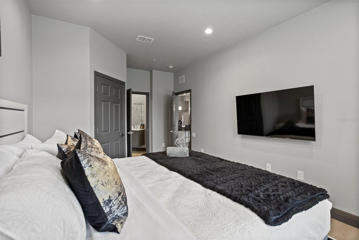
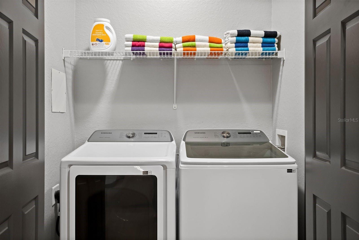
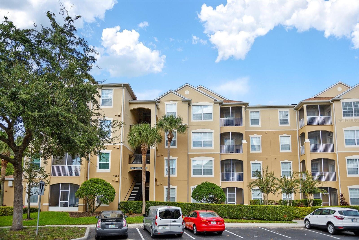
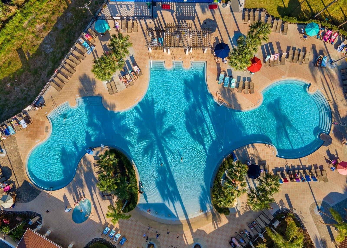
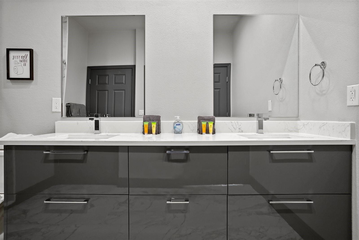
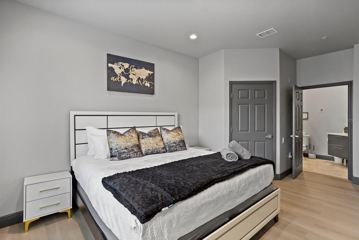
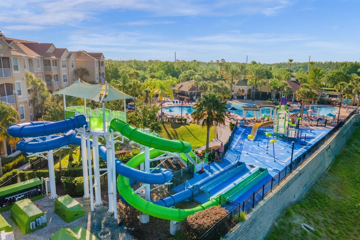
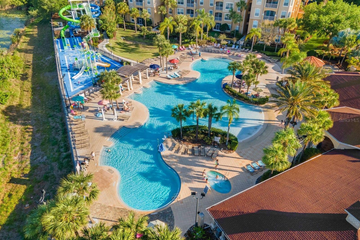
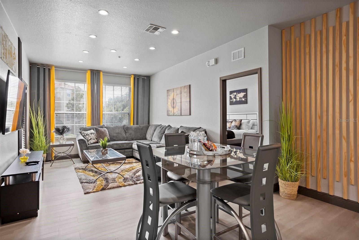
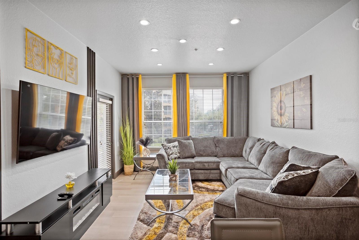
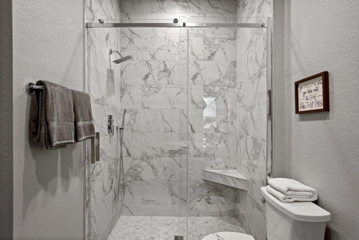
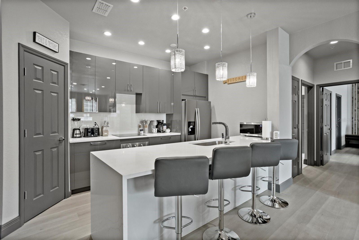
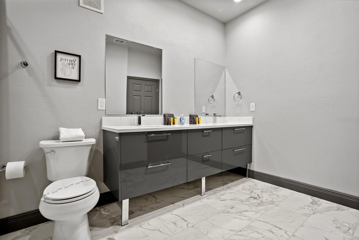
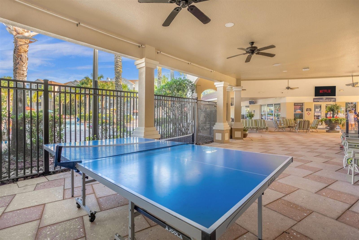
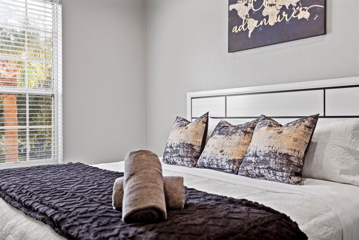
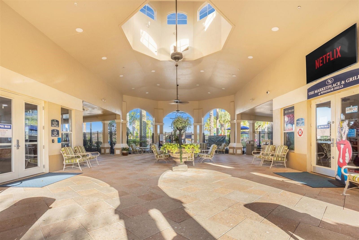
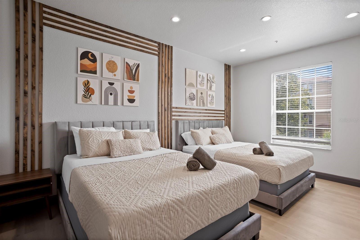
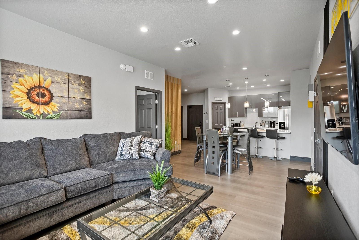
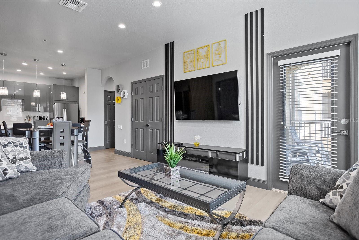
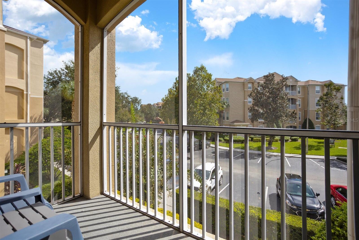
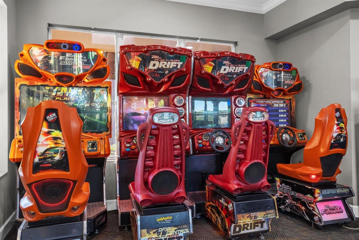
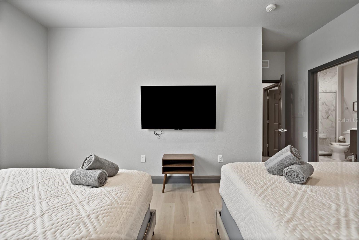
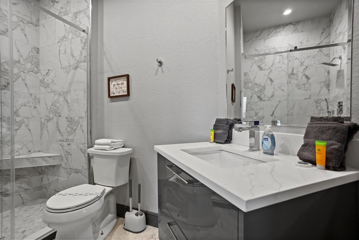
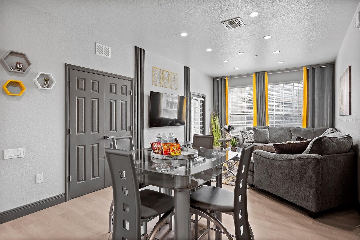
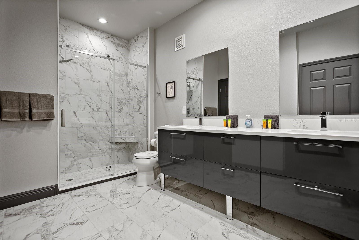
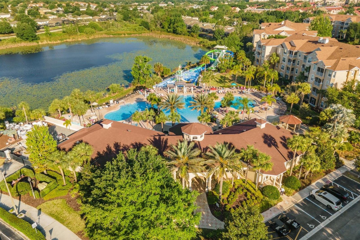
Active
7675 COMROW ST #204
$394,000
Features:
Property Details
Remarks
Step into your fully renovated dream home in the heart of the coveted Windsor Hills community. This Santa Anna floor plan, the largest in the neighborhood, offers 3 bedrooms and 2 bathrooms, combining modern design with spacious comfort. Freshly painted throughout, the condo features spa-like bathrooms with ceramic tile, floating Italian cabinets, and quartz countertops. The Italian-inspired kitchen boasts new appliances, waterfall quartz countertops, and an open layout enhanced by the removal of a kitchen wall, creating a seamless flow between living spaces. Recessed lighting highlights the top-of-the-line Luxury Vinyl Plank (LVP) flooring, adding warmth and sophistication. This stunning condo also comes fully furnished with luxury designer-selected furniture, making it truly move-in ready. Beyond the beautifully updated interior, Windsor Hills offers top-tier amenities, including a swimming pool, hot tub, water park, fitness center, and sports courts for tennis, basketball, and volleyball. Family-friendly attractions like the Tot Lot, recreation parks, game room, and movie theatre provide endless entertainment, while the on-site marketplace and grill make dining convenient. With 24-hour security in this gated community, peace of mind comes standard. HOA includes water, cable TV, and internet, ensuring effortless living. Located just moments from Disney, this condo places you at the heart of all the magic. Whether you're looking for a permanent residence, a vacation retreat, or an investment opportunity, this home offers the perfect blend of style, comfort, and convenience.
Financial Considerations
Price:
$394,000
HOA Fee:
N/A
Tax Amount:
$4232
Price per SqFt:
$271.72
Tax Legal Description:
THE VENTURA AT WINDSOR HILLS CONDO PHASE 5 CB 7 PGS 40-41 OR 2687/415 UNIT 204
Exterior Features
Lot Size:
14889
Lot Features:
In County, Landscaped, Sidewalk, Paved
Waterfront:
No
Parking Spaces:
N/A
Parking:
N/A
Roof:
Shingle
Pool:
No
Pool Features:
N/A
Interior Features
Bedrooms:
3
Bathrooms:
2
Heating:
Central, Electric
Cooling:
Central Air
Appliances:
Convection Oven, Cooktop, Dishwasher, Dryer, Electric Water Heater, Microwave, Range, Refrigerator, Washer
Furnished:
Yes
Floor:
Ceramic Tile, Vinyl
Levels:
One
Additional Features
Property Sub Type:
Condominium
Style:
N/A
Year Built:
2005
Construction Type:
Block, Concrete
Garage Spaces:
No
Covered Spaces:
N/A
Direction Faces:
North
Pets Allowed:
Yes
Special Condition:
None
Additional Features:
Balcony, Irrigation System, Lighting, Sidewalk
Additional Features 2:
N/A
Map
- Address7675 COMROW ST #204
Featured Properties