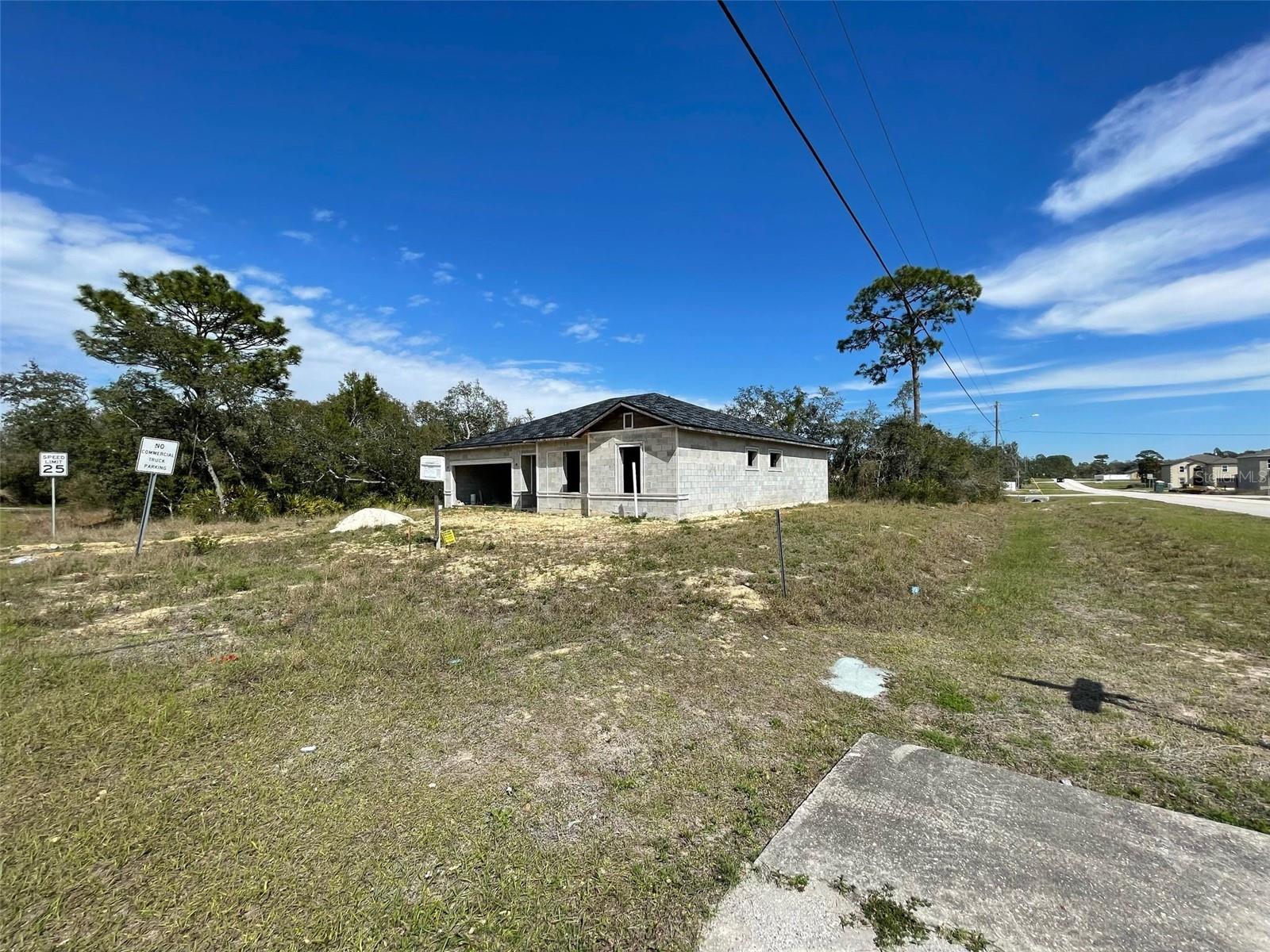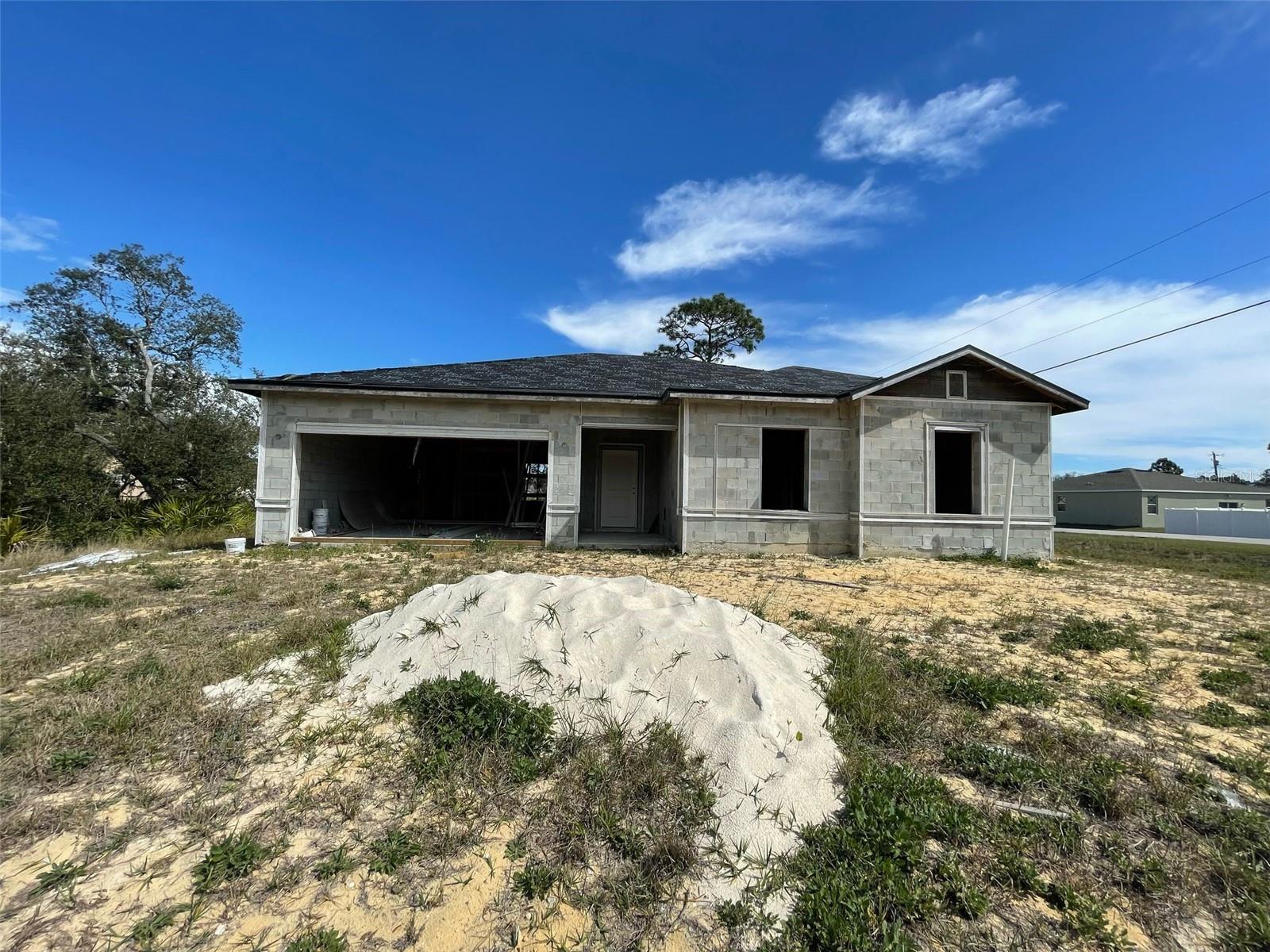

Active
1201 APOPKA LN
$329,990
Features:
Property Details
Remarks
Under Construction. Under Construction. Giselle Presented by J&L Vision Homes Inc- Welcome to your dream home! This brand-new 3- bedroom, 2-bathroom home in beautiful Poinciana, Florida, offers modern comfort and style in a family-friendly community. With 1,568 sqft of thoughtfully designed living space, this home is filled with natural light and features a stylish French door, tile flooring throughout, and elegant granite countertops. The heart of the home boasts stainless steel appliances, making meal prep a breeze, while the owner’s suite is a true retreat! It features a spacious walk-in closet, a dual sink vanity, and a relaxing soaking tub—perfect for unwinding after a long day. Located in a wonderful community with a marina and clubhouse, this home also provides easy access to top-rated schools and scenic parks, making it ideal for families. Other nearby points of interest include Vance Harmon Park, Poinciana Medical Center, medical offices, shopping, restaurants, banking, gas stations, Deerwood Park, Charlie Wheeler Park, Darby Park, Andrews Park, schools, Lake Marion Marina, and Poinciana Community Park. Don’t miss out—schedule your showing today!
Financial Considerations
Price:
$329,990
HOA Fee:
81.62
Tax Amount:
$226
Price per SqFt:
$210.45
Tax Legal Description:
POINCIANA NEIGHBORHOOD 2 WEST VILLAGE 7 PB 55 PGS 5/18 BLK 501 LOT 1
Exterior Features
Lot Size:
7863
Lot Features:
Corner Lot
Waterfront:
No
Parking Spaces:
N/A
Parking:
Garage Door Opener
Roof:
Shingle
Pool:
No
Pool Features:
N/A
Interior Features
Bedrooms:
3
Bathrooms:
2
Heating:
Central
Cooling:
Central Air
Appliances:
Dishwasher, Microwave, Range, Refrigerator
Furnished:
No
Floor:
Tile
Levels:
One
Additional Features
Property Sub Type:
Single Family Residence
Style:
N/A
Year Built:
2025
Construction Type:
Block, Stucco
Garage Spaces:
Yes
Covered Spaces:
N/A
Direction Faces:
West
Pets Allowed:
Yes
Special Condition:
None
Additional Features:
French Doors
Additional Features 2:
Buyer/Buyer's agent responsible for verifying additional lease restrictions
Map
- Address1201 APOPKA LN
Featured Properties