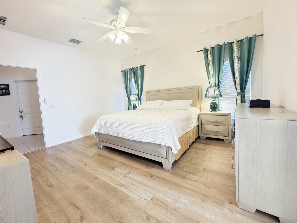

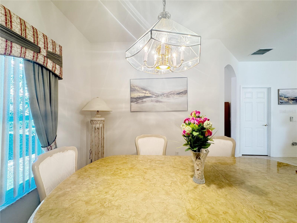
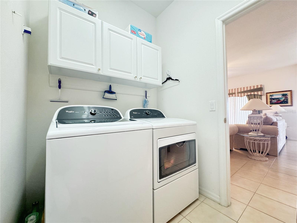

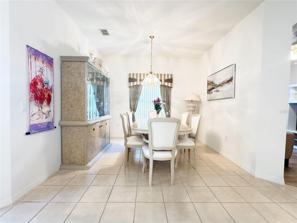
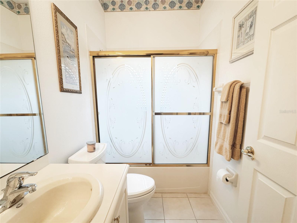

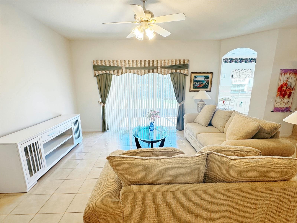
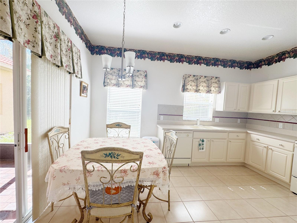
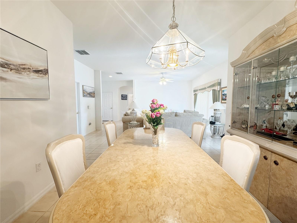
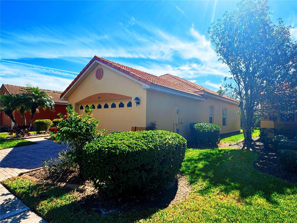
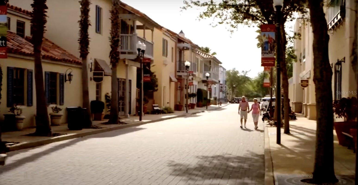


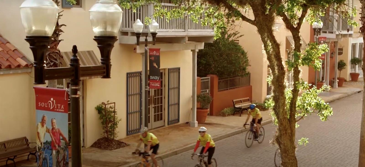

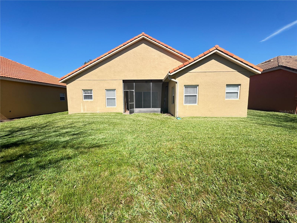
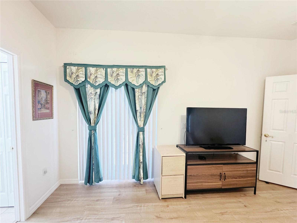
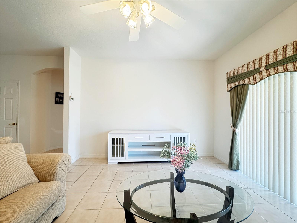
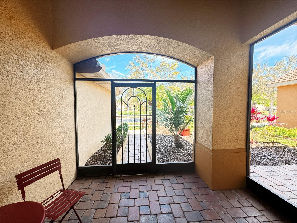
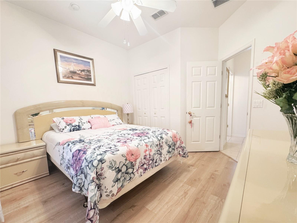
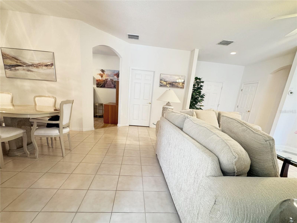
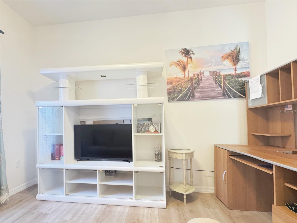

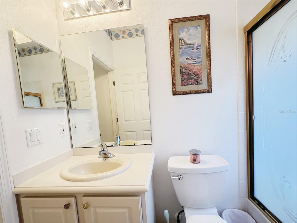
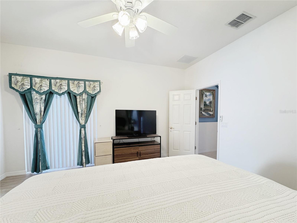
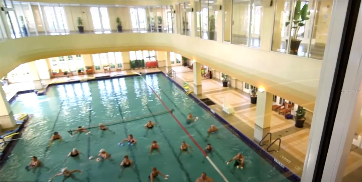
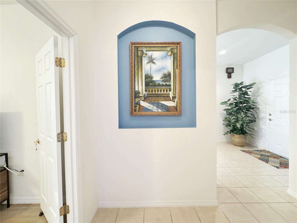
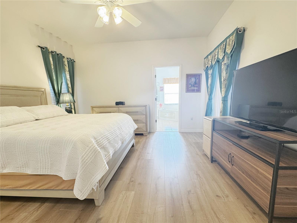
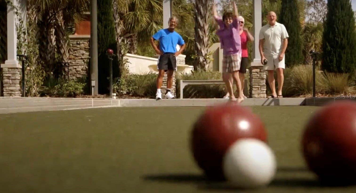
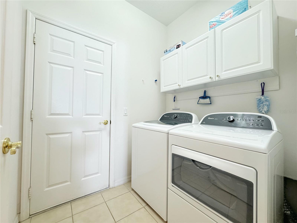
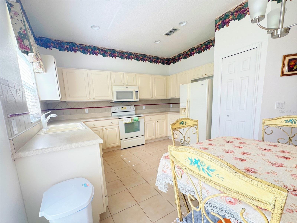
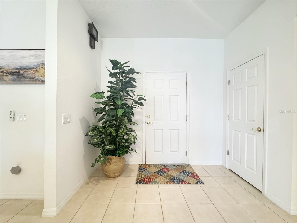
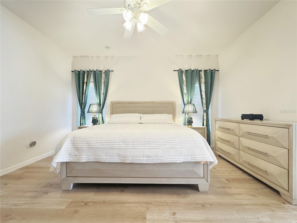
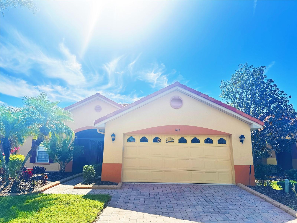
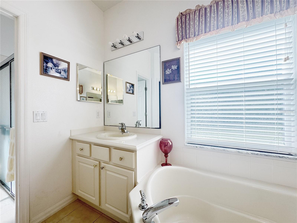
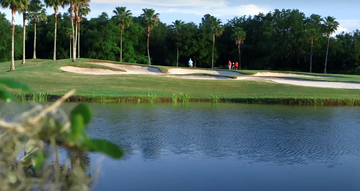
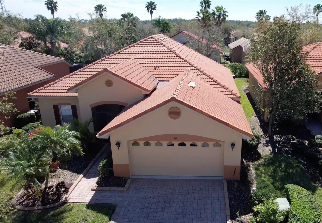
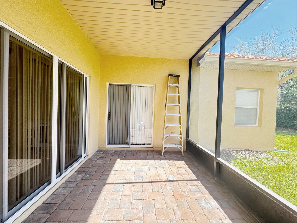
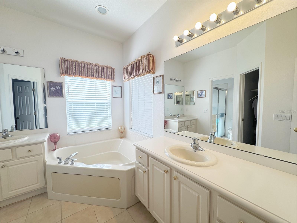

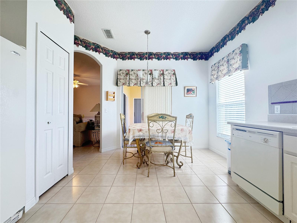
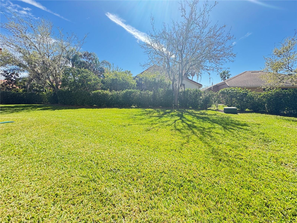
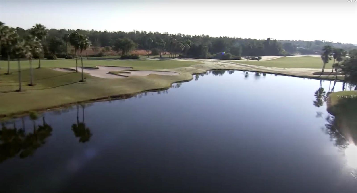
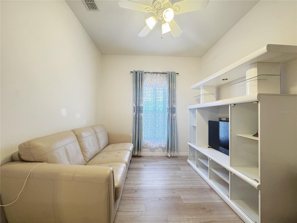
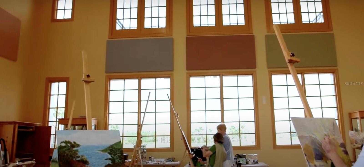
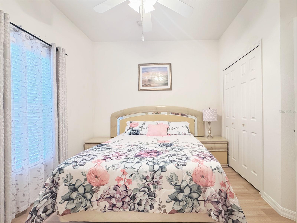

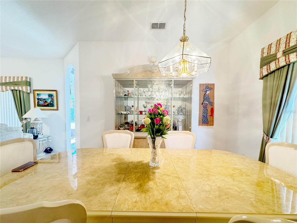
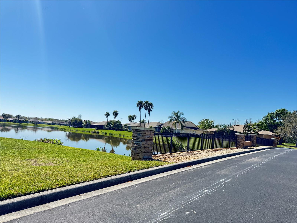
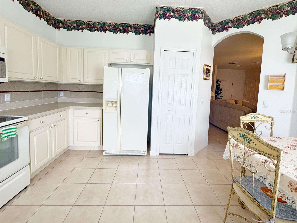
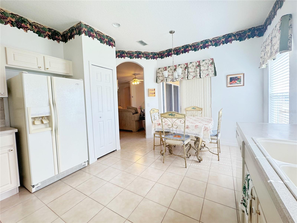
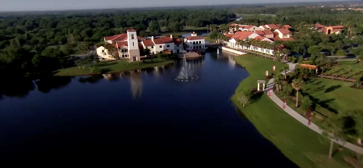
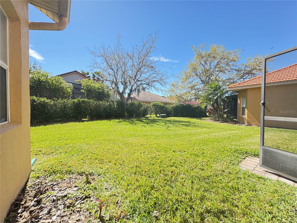
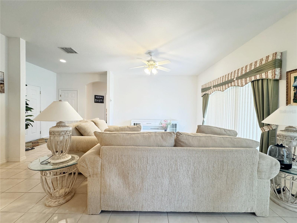
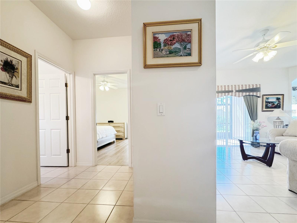
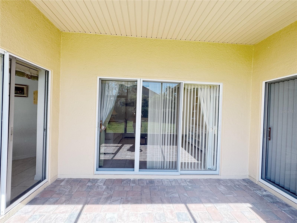

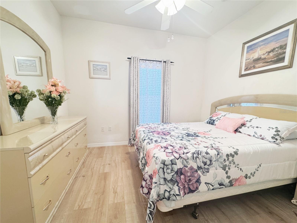

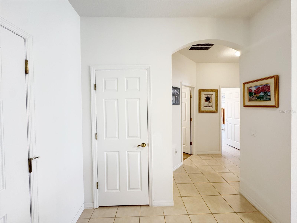
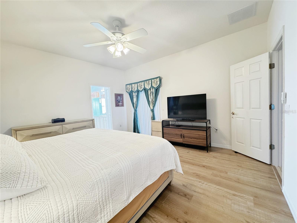
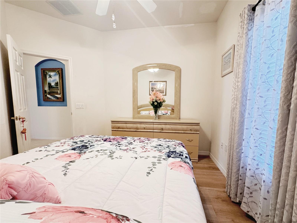
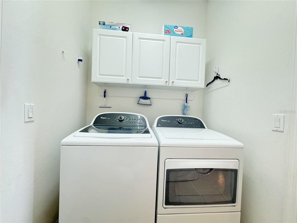
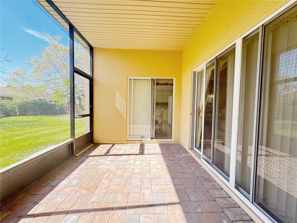
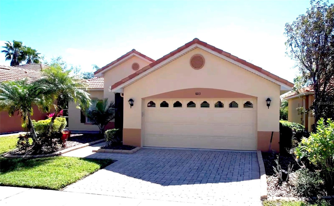
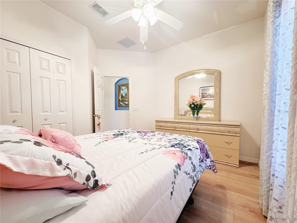
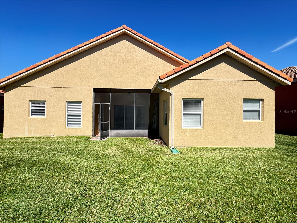
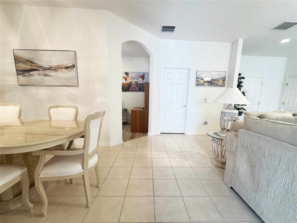
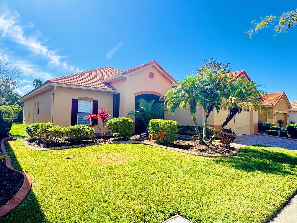
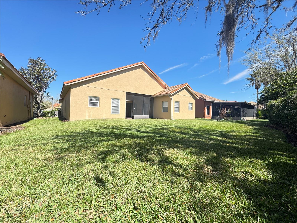
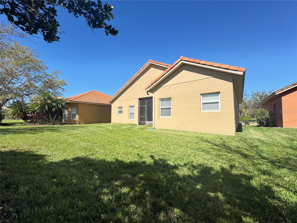
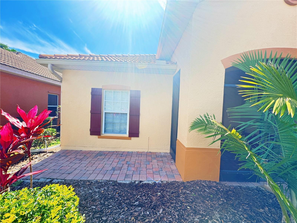
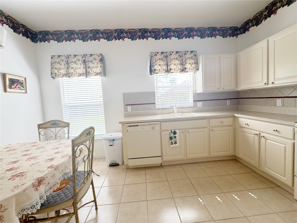
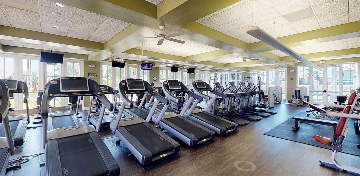

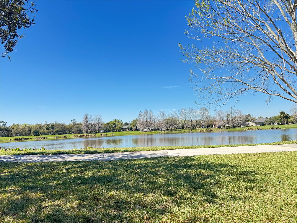
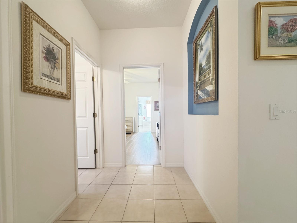
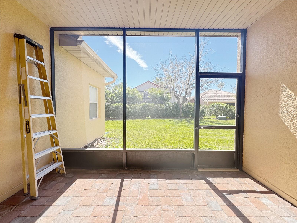
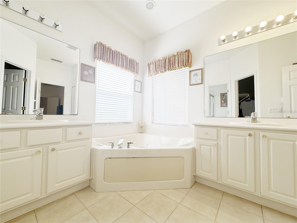
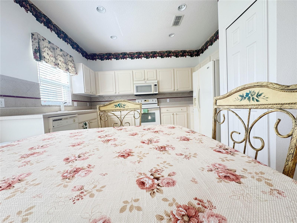
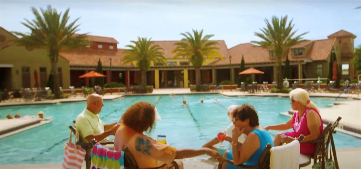
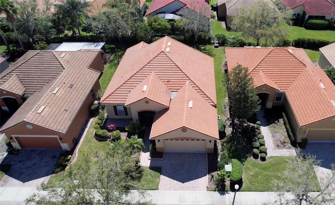
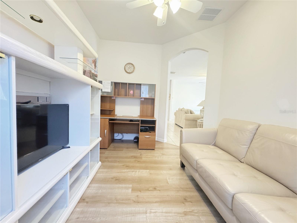

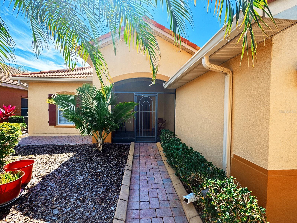
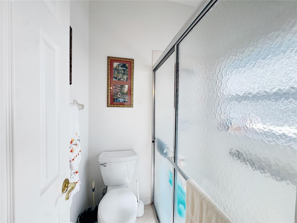
Active
603 RUSS POND DR
$299,000
Features:
Property Details
Remarks
Welcome to master-planned 55+ community of Solivita, where resort-style living!This home features 2 bedrooms, 2 bathrooms, office and den. Featuring a maintained lot with manicured lawn and mature landscaping. It often features a traditional architectural style, with a welcoming entrance and paver driveway leading to a 2 car garage. A dining area that comfortably accommodates a dining set for family meals or gatherings with friends. The kitchen is well-equipped with appliances, ample cabinet space. The master bedroom is a sanctuary, featuring a large area with a walk-in closet, and an ensuite bathroom with luxurious amenities such as a soaking tub and separate shower. It provides privacy and comfort for the homeowners. The two additional bedrooms are spacious enough to serve as guest rooms or hobby spaces and share a well-appointed bathroom. Or step in to the study that can be used as a home office, library, or a quiet retreat for reading or just relaxing. Solivita is close to the new Poinciana Lakes Plaza with many new stores like Crunch Fitness, Petco, Ross, TJ Maxx Outback Steakhouse, just to name a few, with even more coming. The Solivita community is surrounded by lakes, ponds and conservation. Solivita is gated and guarded 24/7. It features 2 Championship 18 Hole Golf Courses, 14 heated pools and spas, pickleball courts, tennis courts, a sauna, amenity centers complete with the latest exercise equipment, trainers and classes. The HOA maintains the lawns in the common areas, as well as at individual homesites and also the roads throughout the community. Internet & TV is provided by the HOA. Please call us to schedule a showing today!
Financial Considerations
Price:
$299,000
HOA Fee:
240
Tax Amount:
$1399
Price per SqFt:
$189.96
Tax Legal Description:
SOLIVITA PHASE IIC PB 118 PGS 12 THRU 16 LYING IN SECS 23 24 & 26 TP 27 RG 28 LOT 344
Exterior Features
Lot Size:
6050
Lot Features:
N/A
Waterfront:
No
Parking Spaces:
N/A
Parking:
N/A
Roof:
Tile
Pool:
No
Pool Features:
N/A
Interior Features
Bedrooms:
2
Bathrooms:
2
Heating:
Central
Cooling:
Central Air
Appliances:
Convection Oven, Dishwasher, Dryer, Electric Water Heater, Microwave, Refrigerator, Washer
Furnished:
No
Floor:
Ceramic Tile, Hardwood
Levels:
One
Additional Features
Property Sub Type:
Single Family Residence
Style:
N/A
Year Built:
2003
Construction Type:
Brick, Stucco
Garage Spaces:
Yes
Covered Spaces:
N/A
Direction Faces:
Northeast
Pets Allowed:
Yes
Special Condition:
None
Additional Features:
Courtyard, Garden, Irrigation System, Lighting, Private Mailbox, Sidewalk, Sprinkler Metered
Additional Features 2:
All Restriction needs to confirm with HOA.
Map
- Address603 RUSS POND DR
Featured Properties