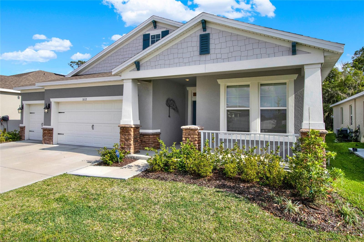
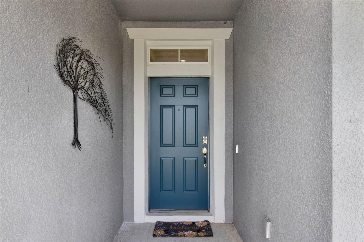
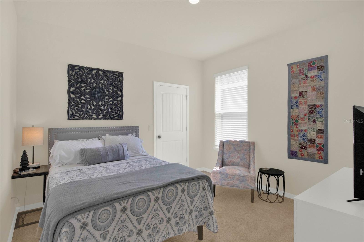
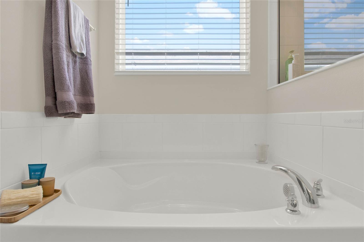
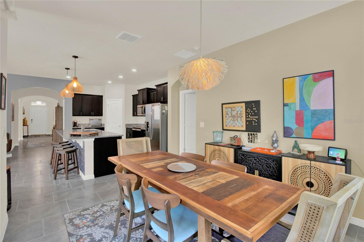
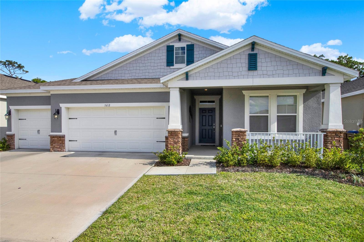
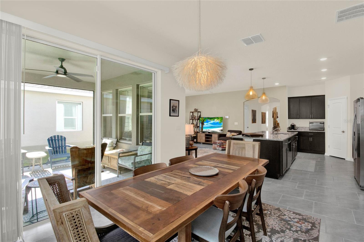
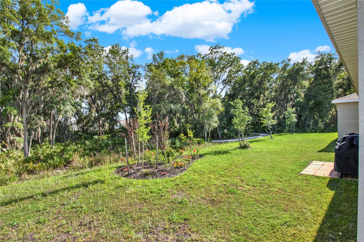
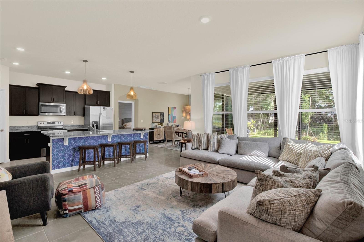
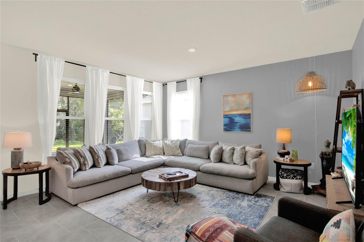
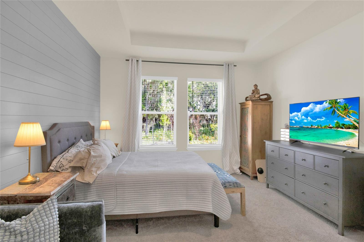
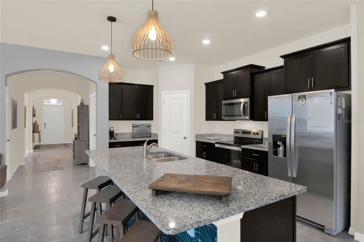
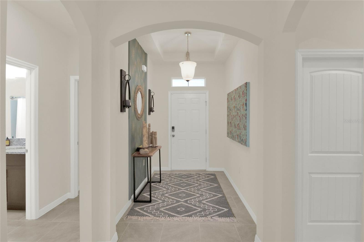
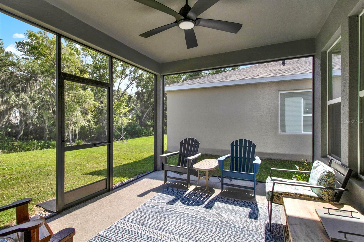
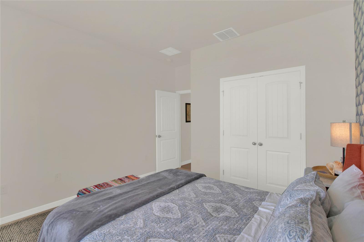
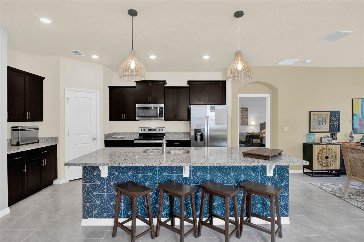
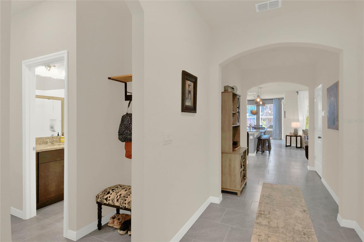
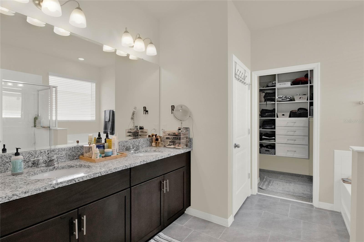
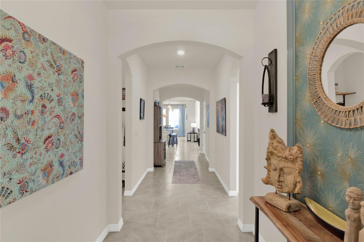
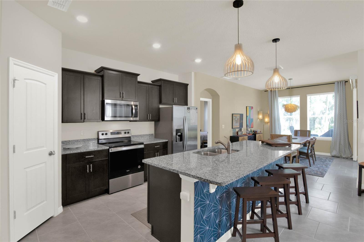
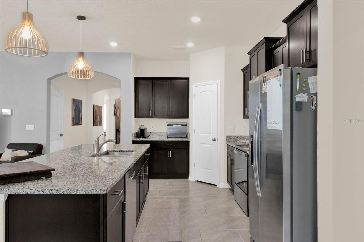
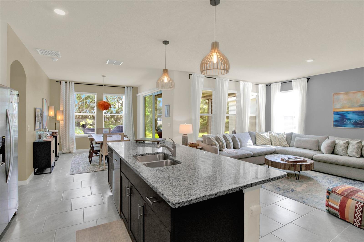
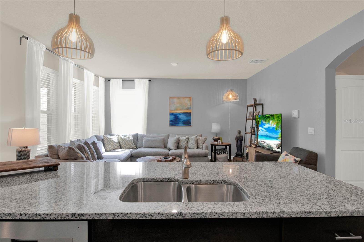
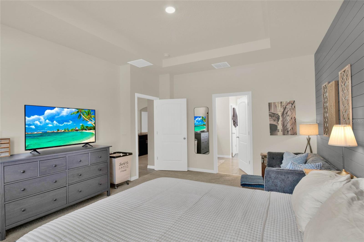
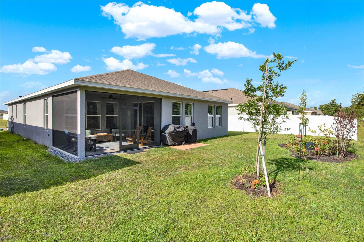
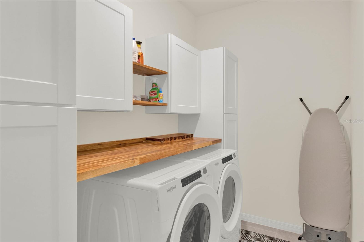
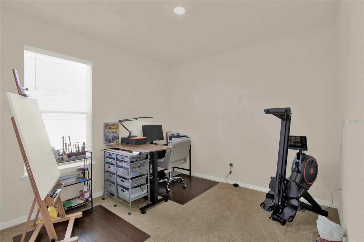
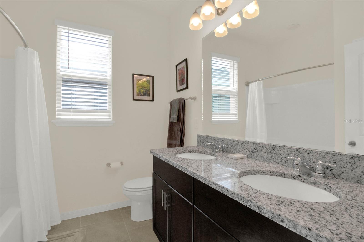
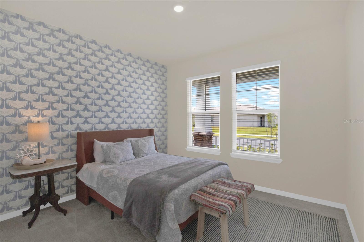
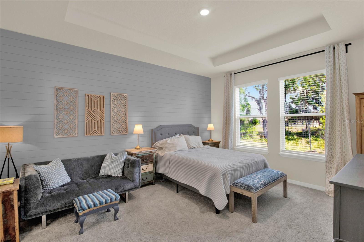
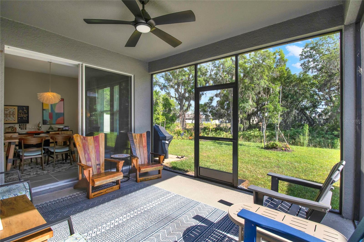
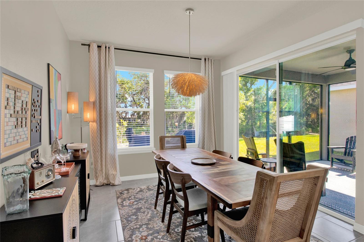
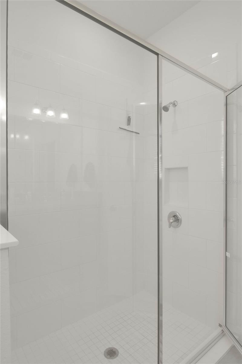
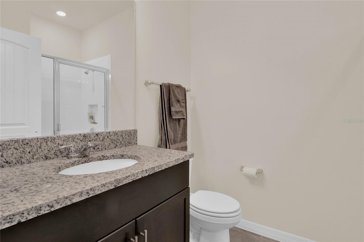
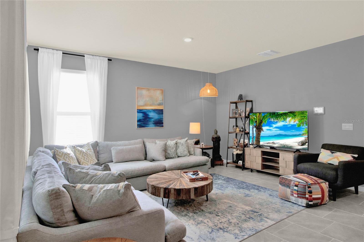
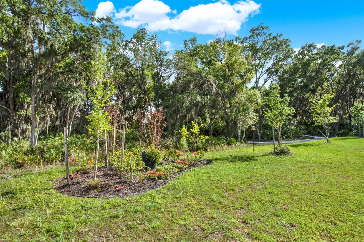
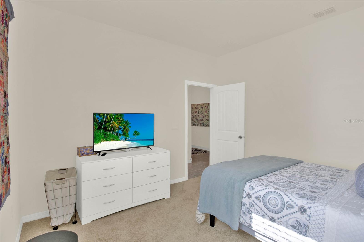
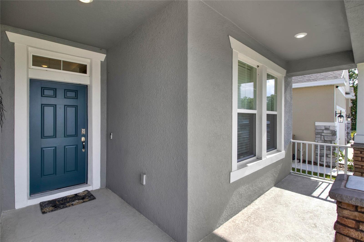
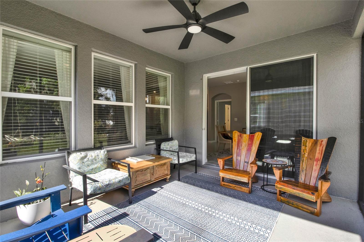
Active
1612 BARBERRY DR
$496,000
Features:
Property Details
Remarks
This stunning, spacious one-story home offers the perfect blend of comfort and style, situated on a large lot with a private wooded view in the back. Boasting a three-car garage and an inviting open floor plan, this home is designed for effortless entertaining. The expansive family room flows seamlessly into the kitchen, featuring a large island, granite countertops, elegant pendant lighting, and warm cabinetry, along with a dining area perfect for gathering. The generously sized secondary bedrooms provide ample space, while the primary suite stands out with a charming shiplap accent wall and a custom-organized walk-in closet. Elegant wood trim details and built-in features in the laundry room add to the home's character and functionality. Enjoy the tranquility of your backyard from the screened-in lanai, offering a peaceful retreat. Nestled in the vibrant community of Kindred, this neighborhood provides an exceptional lifestyle with multiple amenities, including tennis courts, playgrounds, a clubhouse, a fitness center, and several resort-style pools. Ideally located near the Florida Turnpike, Kindred offers convenient access to travel while maintaining a serene escape from the hustle and bustle. Welcome Home!
Financial Considerations
Price:
$496,000
HOA Fee:
129
Tax Amount:
$8228.43
Price per SqFt:
$231.34
Tax Legal Description:
KINDRED PH 2C & 2D PB 30 PGS 74-80 LOT 32
Exterior Features
Lot Size:
7405
Lot Features:
N/A
Waterfront:
No
Parking Spaces:
N/A
Parking:
N/A
Roof:
Shingle
Pool:
No
Pool Features:
N/A
Interior Features
Bedrooms:
4
Bathrooms:
3
Heating:
Central, Electric
Cooling:
Central Air
Appliances:
Dishwasher, Disposal, Dryer, Microwave, Range, Refrigerator, Washer
Furnished:
No
Floor:
Carpet, Ceramic Tile
Levels:
One
Additional Features
Property Sub Type:
Single Family Residence
Style:
N/A
Year Built:
2023
Construction Type:
Block, Concrete
Garage Spaces:
Yes
Covered Spaces:
N/A
Direction Faces:
Northwest
Pets Allowed:
Yes
Special Condition:
None
Additional Features:
Irrigation System, Sidewalk, Sliding Doors
Additional Features 2:
Buyer or buyer's agent to confirm any lease restrictions with HOA
Map
- Address1612 BARBERRY DR
Featured Properties