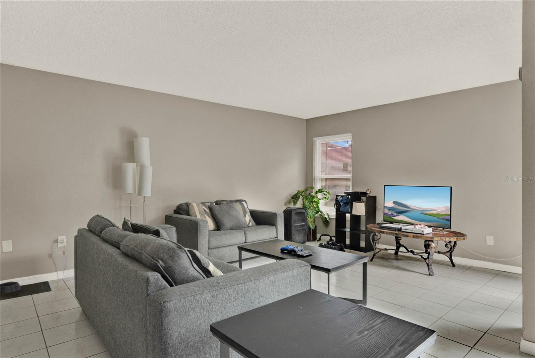
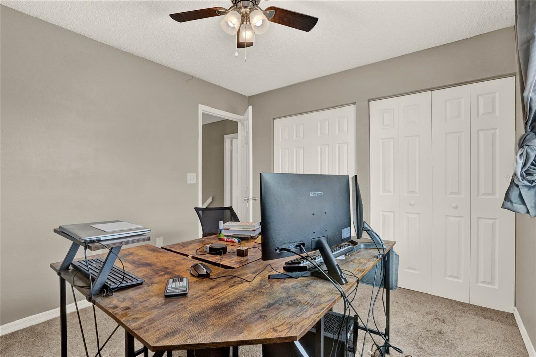
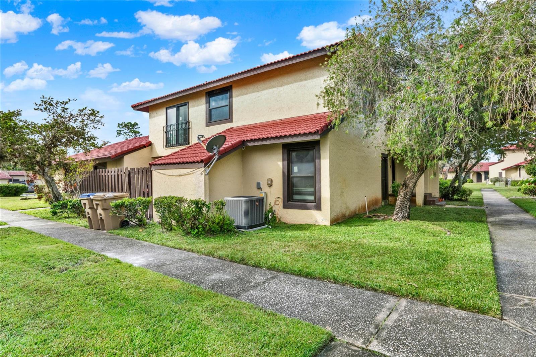
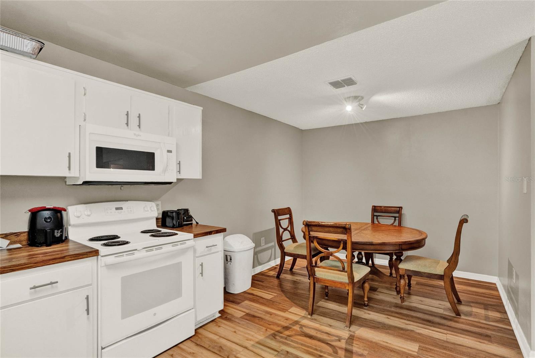
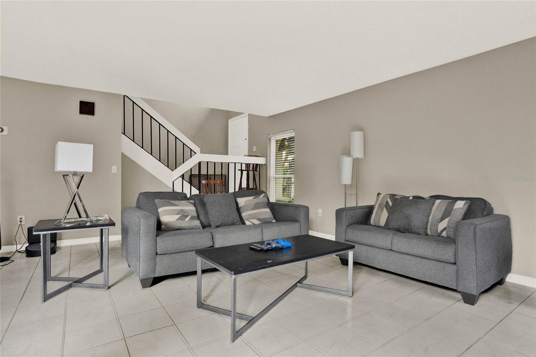
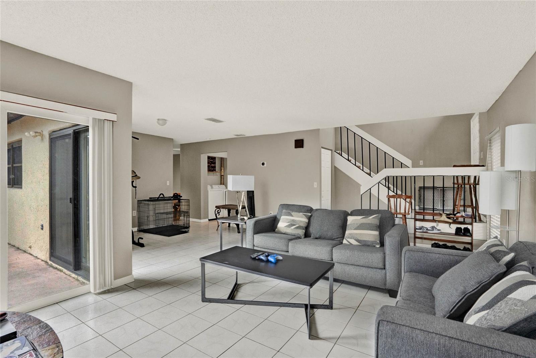
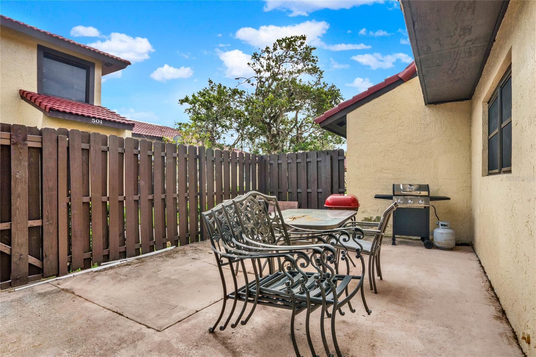
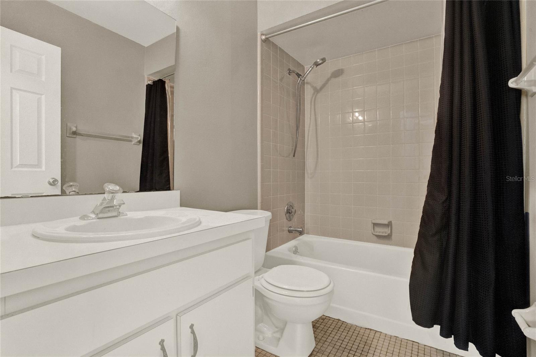
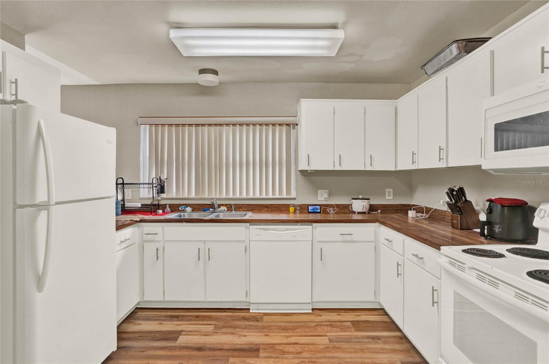
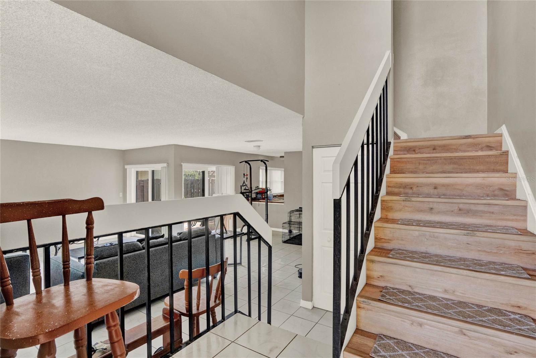
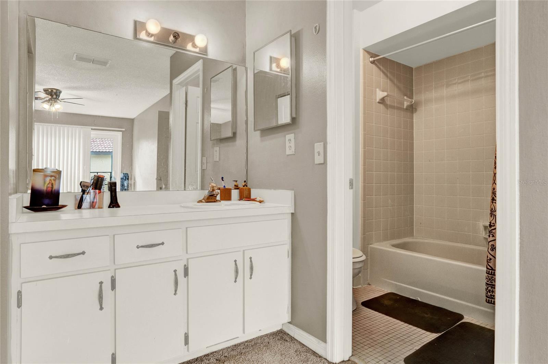
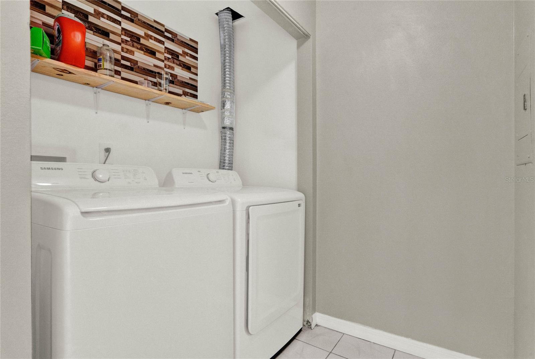
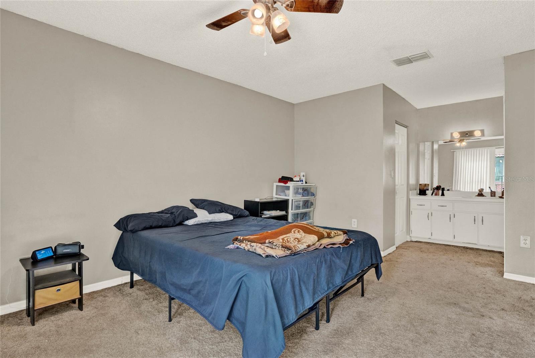
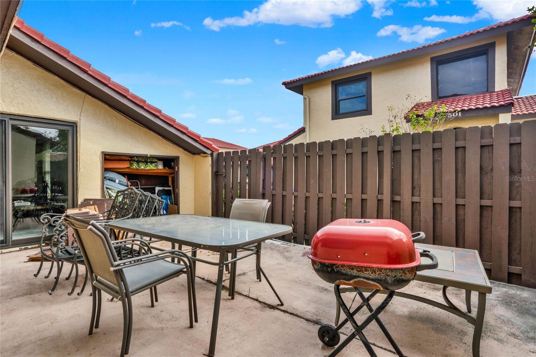
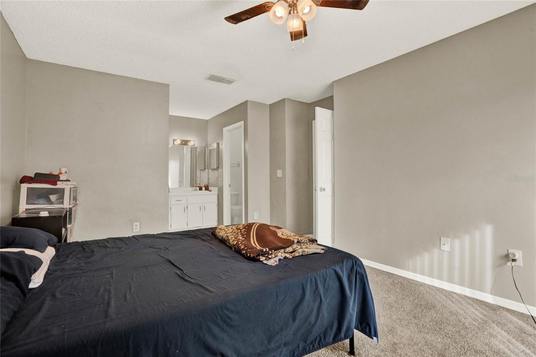
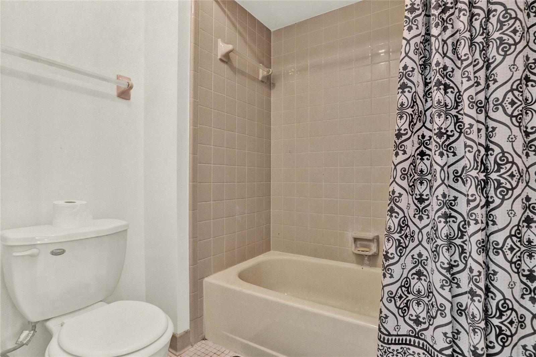
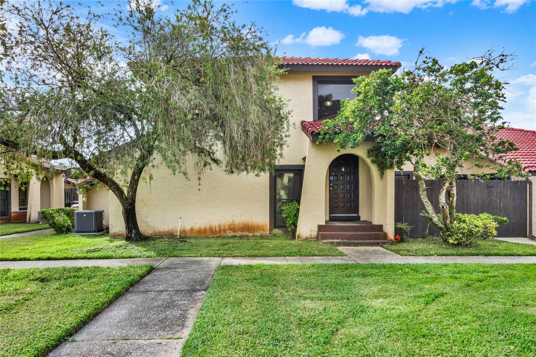
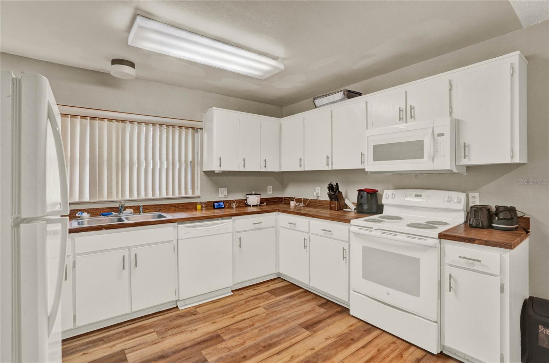
Active
451 HUNTER CIR
$285,000
Features:
Property Details
Remarks
Welcome to this stunning 3 bedroom, 2.5 bathroom townhouse, where style meets comfort in a vibrant neighborhood! This move-in ready home offers a seamless blend of modern finishes, ample space, and convenient features, making it perfect for families, professionals, or anyone looking to enjoy low-maintenance living in a desirable area. The spacious living area features an open-concept layout on the main floor and provides a bright and welcoming space, perfect for relaxing or entertaining. Large windows let in plenty of natural light, and sleek flooring runs throughout. The Master Bedroom provides privacy and comfort, while the secondary bedrooms are generously sized, making them perfect for guests, children, or home office use. With 2 full bathrooms upstairs, and a convenient powder room on the main level, this home is designed for easy living. Step outside to the fenced private patio, ideal for outdoor dining, gardening, or just enjoying the fresh air. The gorgeous tile roof was replaced 3 years ago, new energy efficient windows were installed in 2022, and the AC unit was replaced in January 2024! Seller is in the process of replacing the hot water heater as well! Contact today for your private tour of this incredible home.
Financial Considerations
Price:
$285,000
HOA Fee:
382
Tax Amount:
$2741.86
Price per SqFt:
$179.7
Tax Legal Description:
COOPERSMITH VILLAGE PB 3 PG 268 UNIT 180
Exterior Features
Lot Size:
1525
Lot Features:
N/A
Waterfront:
No
Parking Spaces:
N/A
Parking:
Assigned
Roof:
Tile
Pool:
No
Pool Features:
N/A
Interior Features
Bedrooms:
3
Bathrooms:
3
Heating:
Electric
Cooling:
Central Air
Appliances:
Dishwasher, Disposal, Electric Water Heater, Range, Refrigerator
Furnished:
Yes
Floor:
Carpet, Laminate, Tile
Levels:
Two
Additional Features
Property Sub Type:
Townhouse
Style:
N/A
Year Built:
1986
Construction Type:
Block
Garage Spaces:
No
Covered Spaces:
N/A
Direction Faces:
North
Pets Allowed:
No
Special Condition:
None
Additional Features:
Sidewalk, Sliding Doors
Additional Features 2:
N/A
Map
- Address451 HUNTER CIR
Featured Properties