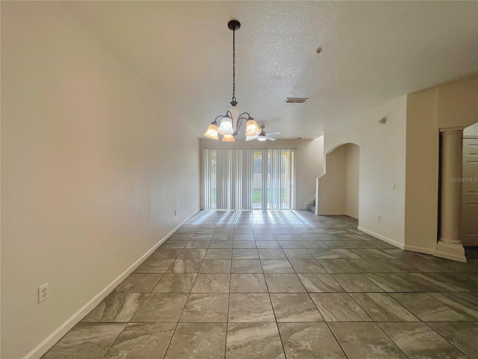
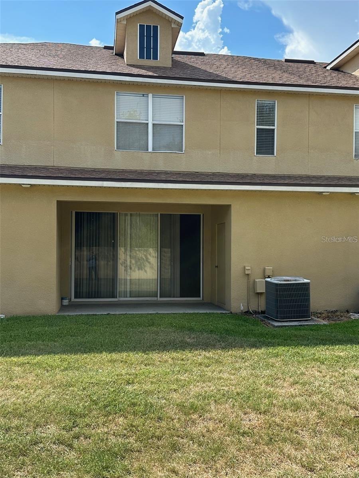
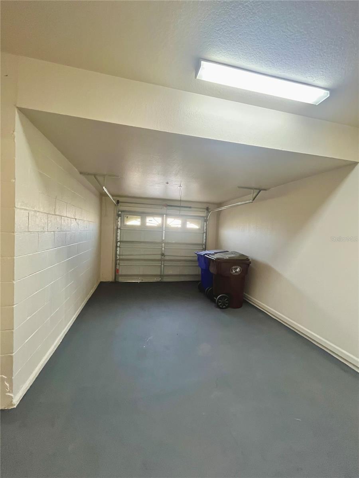
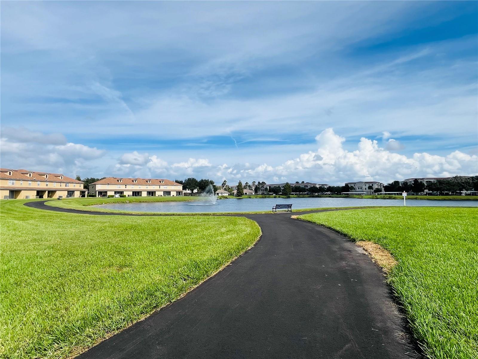
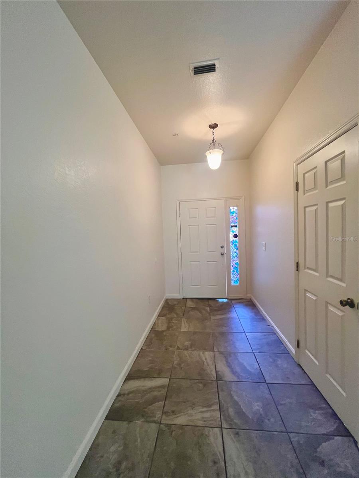
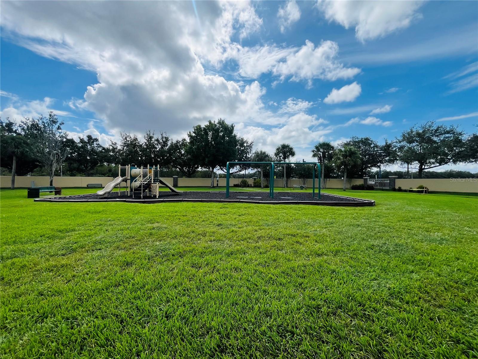
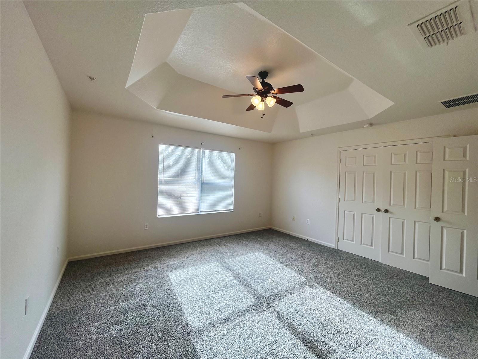
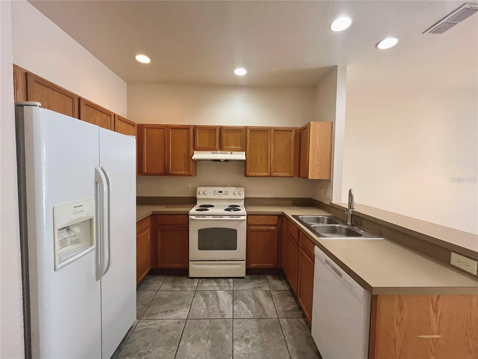
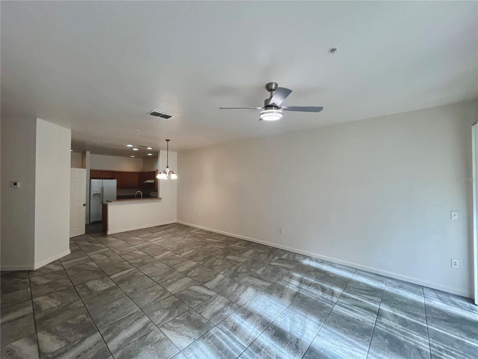
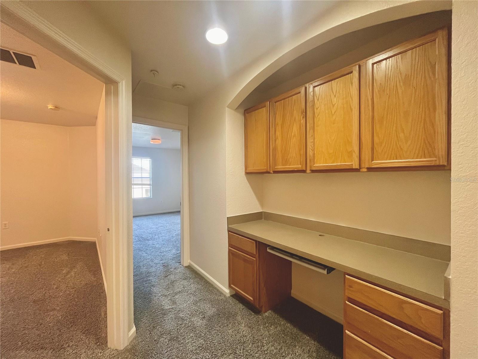
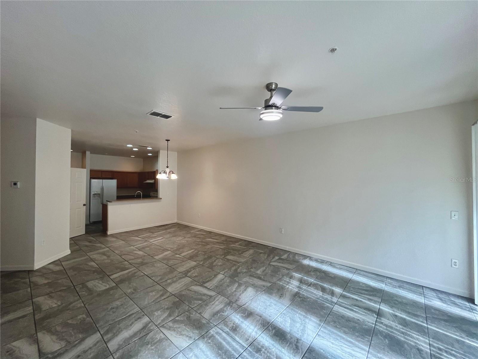
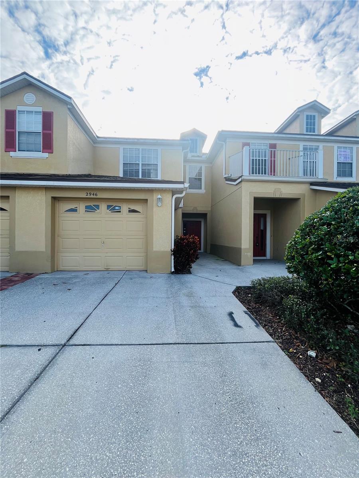
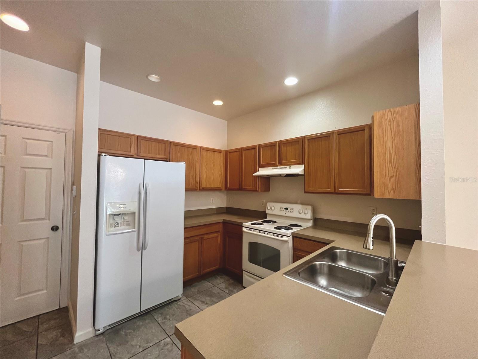
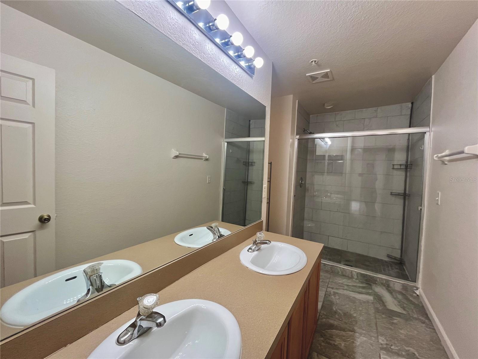
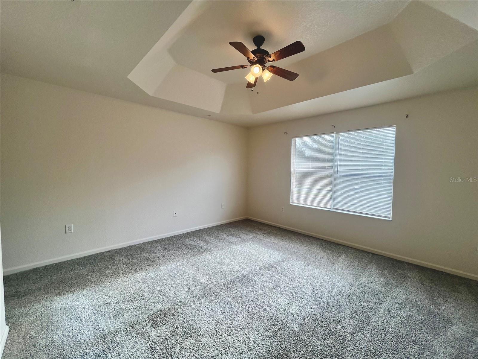
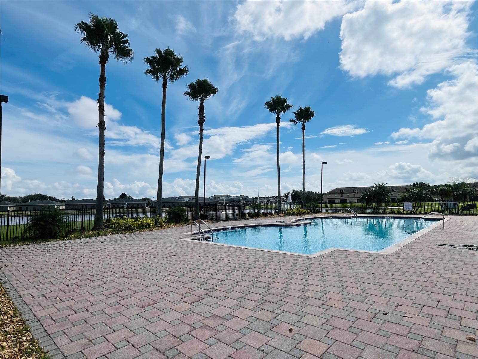
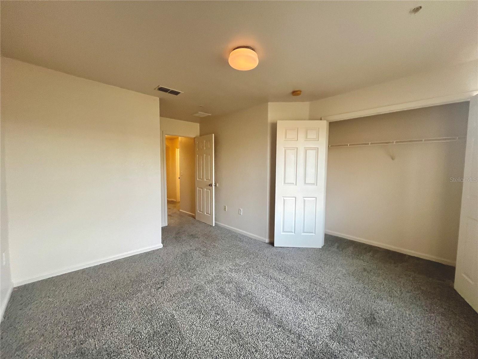
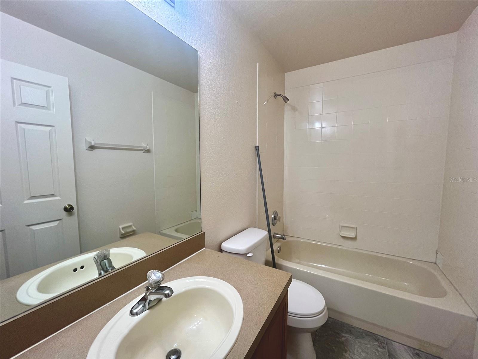
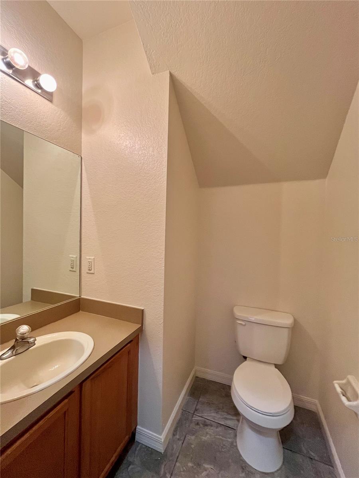
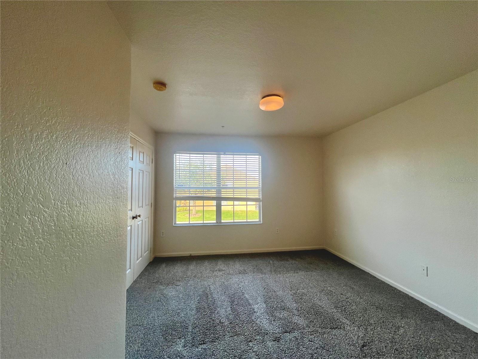
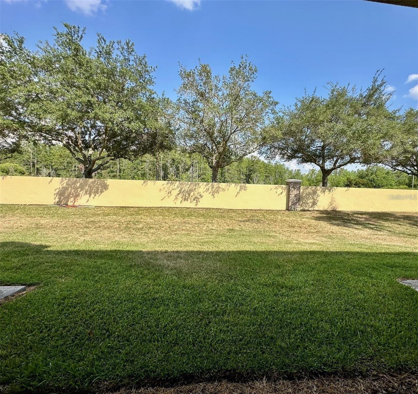
Active
2946 ASHLAND LN S
$319,900
Features:
Property Details
Remarks
Presenting an exquisite 2-story townhome located in the gated community of the Townhomes of Flora Ridge. This property features 3 bedrooms, 2.5 bathrooms, and a 1-car garage. The spacious split-floor plan layout provides privacy and comfort, with all rooms situated upstairs. Both the kitchen and bathrooms are enhanced with contemporary granite countertops. The large master bedroom includes his and her closets. The home also offers a combined dining and living room area, and a kitchen equipped with a refrigerator, stove, and dishwasher. A built-in desk is ideal for work-from-home days or homework. The master bathroom is designed with dual sinks, a separate glass shower and tub, and a private toilet room. The property boasts tiles, new carpet, and LVP flooring throughout. The laundry room is conveniently located upstairs, with a washer and dryer included. The gated community includes a walking/biking path around a large pond, a playground, and a community pool with a cabana. The surrounding area offers vibrant amenities, including restaurants, shopping malls, and major highways leading to entertainment and amusement parks, all just a short drive away. Experience the perfect blend of modern living and prime location. Schedule your personal showing today!
Financial Considerations
Price:
$319,900
HOA Fee:
233
Tax Amount:
$4203.48
Price per SqFt:
$182.9
Tax Legal Description:
Townhomes of Flora Ridge Phase 2 PB 17 PGS 57-61 Blk 27 Lot 2
Exterior Features
Lot Size:
1481
Lot Features:
N/A
Waterfront:
No
Parking Spaces:
N/A
Parking:
Driveway
Roof:
Shingle
Pool:
No
Pool Features:
N/A
Interior Features
Bedrooms:
3
Bathrooms:
3
Heating:
Central
Cooling:
Central Air
Appliances:
Dishwasher, Dryer, Range, Range Hood, Refrigerator, Washer
Furnished:
Yes
Floor:
Carpet, Ceramic Tile
Levels:
Two
Additional Features
Property Sub Type:
Townhouse
Style:
N/A
Year Built:
2005
Construction Type:
Block, Other, Stucco
Garage Spaces:
Yes
Covered Spaces:
N/A
Direction Faces:
Northwest
Pets Allowed:
No
Special Condition:
None
Additional Features:
Sidewalk, Sliding Doors
Additional Features 2:
Buyer(s) to verify any approval process or restrictions with the HOA, City and County
Map
- Address2946 ASHLAND LN S
Featured Properties