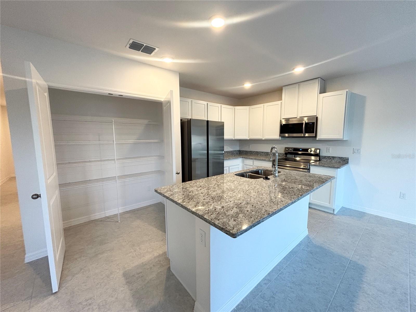
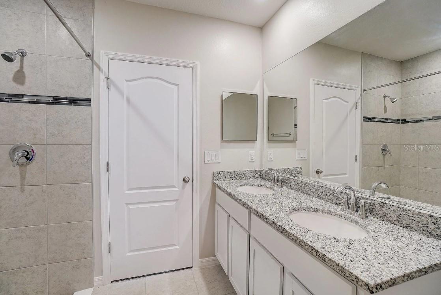
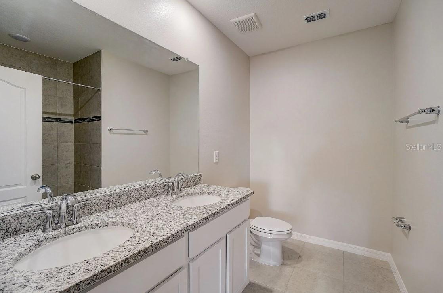
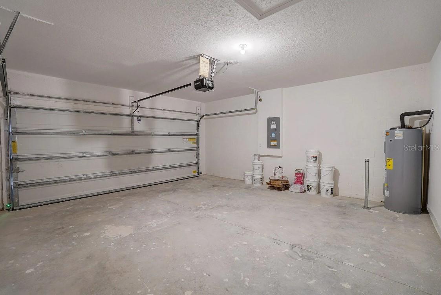
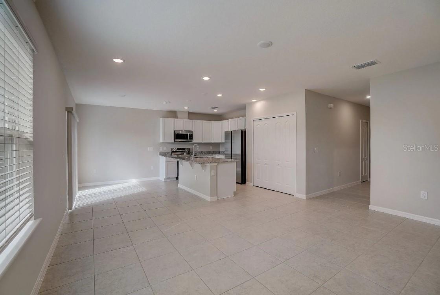
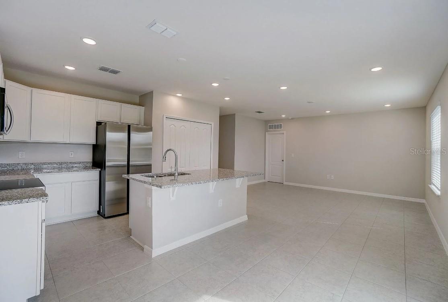
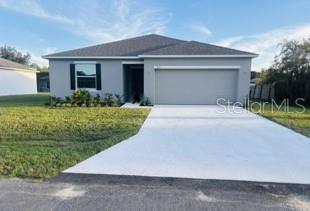
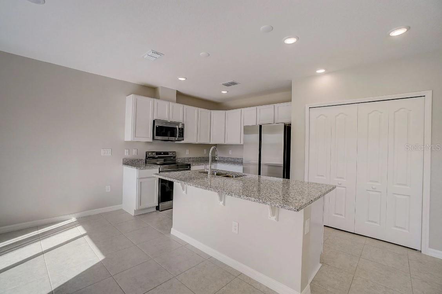
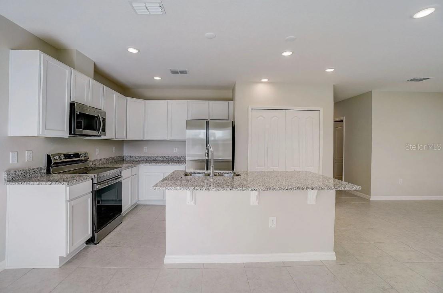
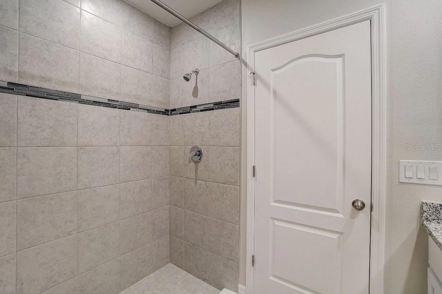
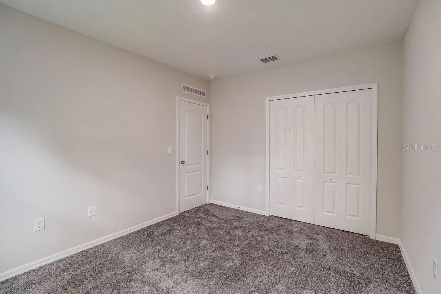
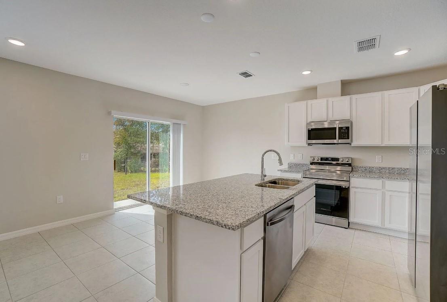
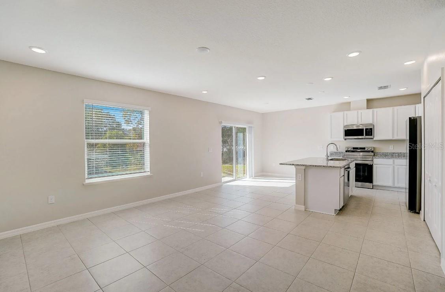
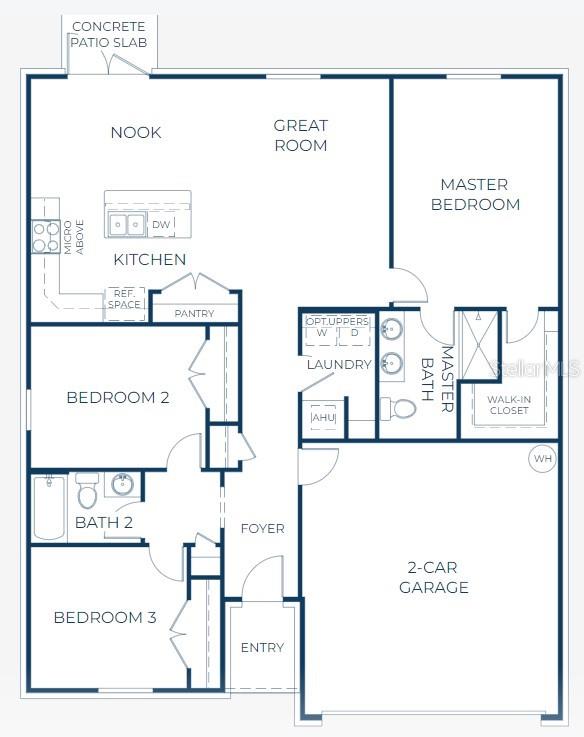
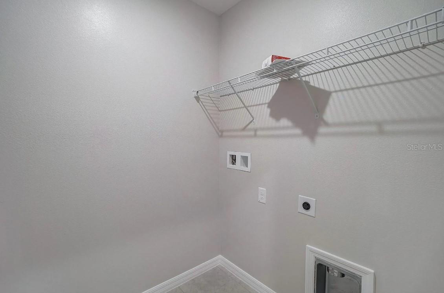
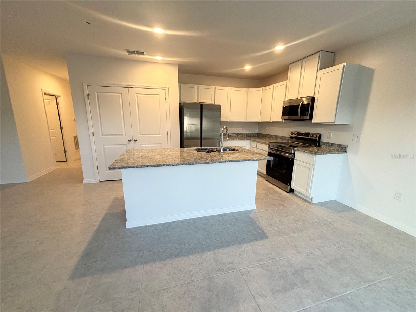
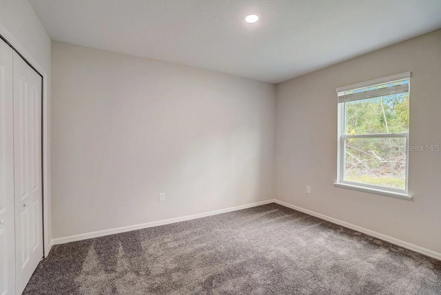
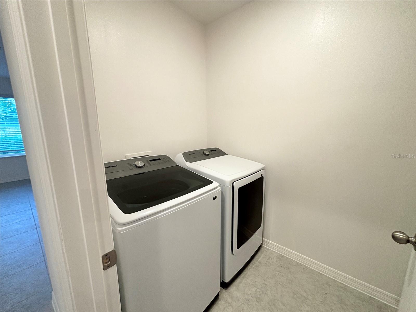
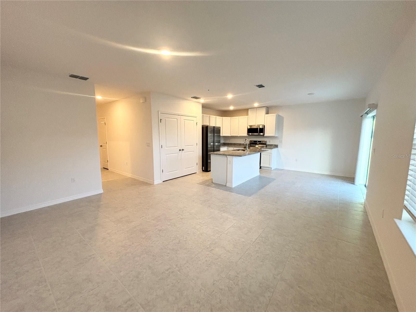
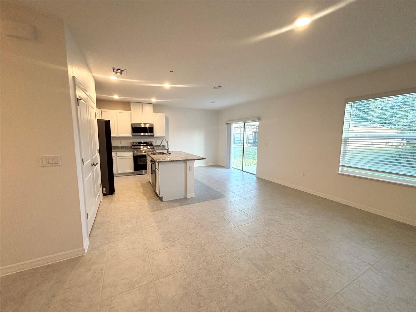
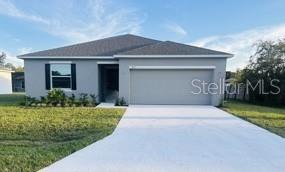
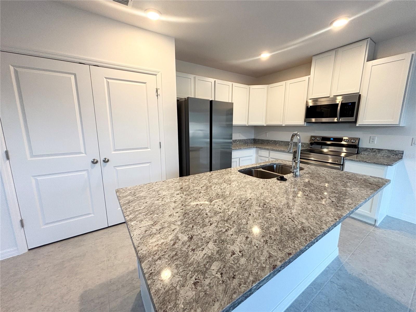
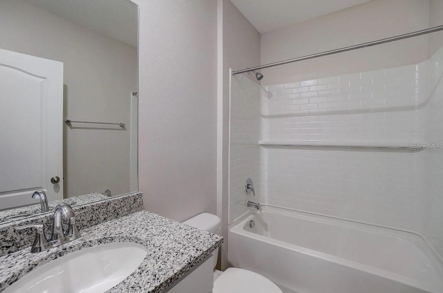
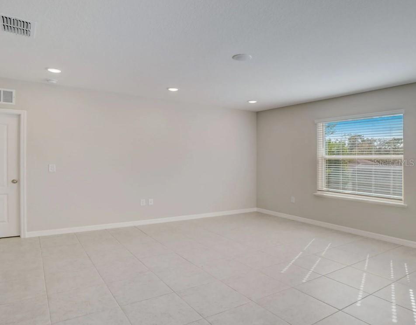
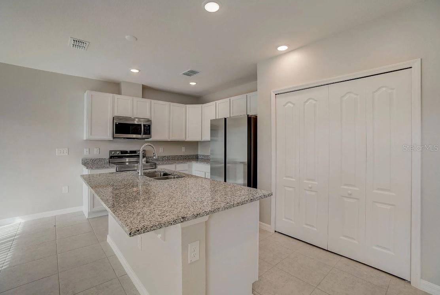
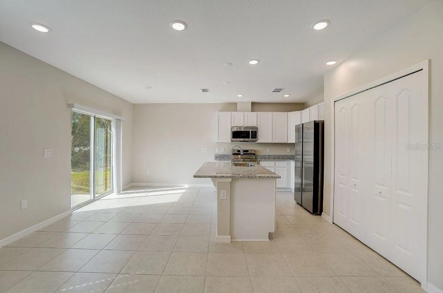
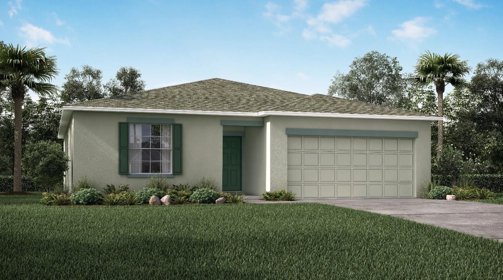
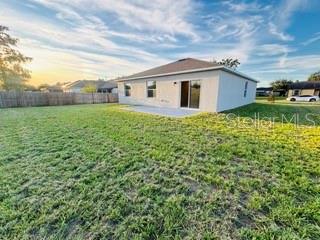
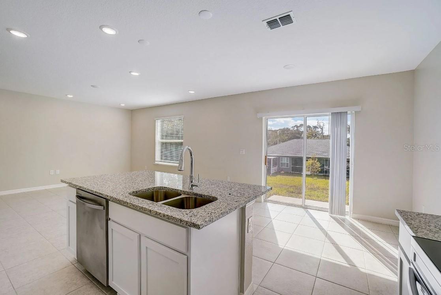
Active
315 MARQUEE DR
$317,990
Features:
Property Details
Remarks
Welcome to The Oak, a beautifully designed home where elegance meets modern convenience. A formal entryway sets the stage for a well-crafted floor plan, ensuring a lifetime of enjoyment. The spacious kitchen is a chef’s dream, featuring granite countertops, stylish shaker cabinets, a large island, and a 27 cu.ft. stainless steel side-by-side refrigerator, making it perfect for both everyday meals and entertaining. The master suite is a private retreat, boasting a spacious walk-in closet and a full bath with an oversized shower. Two additional bedrooms and a second full bathroom provide both comfort and convenience for the entire household. Throughout the main living areas, ceramic tile flooring enhances durability and style, while plush carpeting adds warmth to the bedrooms. The laundry room comes complete with a washer and dryer, making everyday chores effortless. Step outside to a 10x22 patio slab, ideal for outdoor relaxation and gatherings. This home is built with architectural shingles for lasting durability and curb appeal. Elegant details such as Colonial baseboards and door casings, brushed nickel hardware, and Kwikset satin nickel interior door locks elevate the home’s design. Modern technology enhances everyday living with a Ring Video Camera Doorbell, Honeywell Smart Thermostat, Kwikset Keyless Entry Smart Door Lock, and 5 Plug-n-Play Smart Switches for seamless home automation. A comprehensive security system provides peace of mind, ensuring your home is as secure as it is stylish. With its thoughtful design, premium finishes, and smart home features, this home offers the perfect blend of comfort, convenience, and modern living. Don’t miss out on this exceptional opportunity—schedule your private tour today!
Financial Considerations
Price:
$317,990
HOA Fee:
90
Tax Amount:
$435
Price per SqFt:
$220.37
Tax Legal Description:
POINCIANA V2 NBD 1 PB 3 PG 75 BLK 571 LOT 11 34/26/28
Exterior Features
Lot Size:
8233
Lot Features:
Level, Paved
Waterfront:
No
Parking Spaces:
N/A
Parking:
Driveway
Roof:
Shingle
Pool:
No
Pool Features:
N/A
Interior Features
Bedrooms:
3
Bathrooms:
2
Heating:
Central, Electric
Cooling:
Central Air
Appliances:
Dishwasher, Disposal, Dryer, Electric Water Heater, Microwave, Range, Refrigerator, Washer
Furnished:
No
Floor:
Carpet, Ceramic Tile
Levels:
One
Additional Features
Property Sub Type:
Single Family Residence
Style:
N/A
Year Built:
2025
Construction Type:
Block, Stucco
Garage Spaces:
Yes
Covered Spaces:
N/A
Direction Faces:
North
Pets Allowed:
Yes
Special Condition:
None
Additional Features:
Sliding Doors
Additional Features 2:
See community association for all rules and guidelines
Map
- Address315 MARQUEE DR
Featured Properties