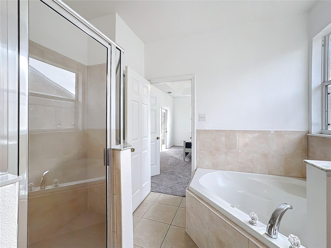
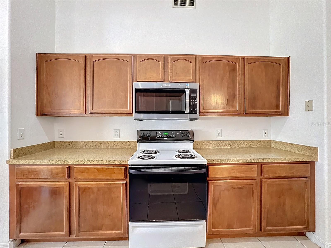
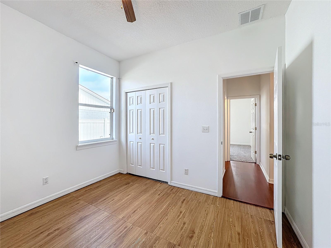
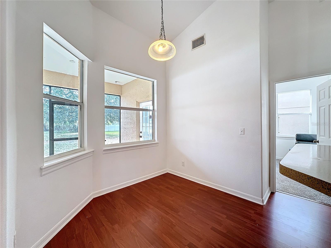
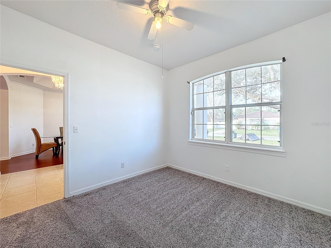
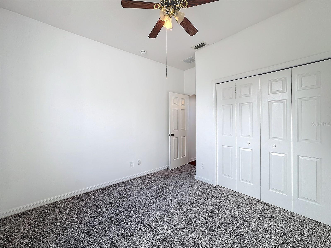
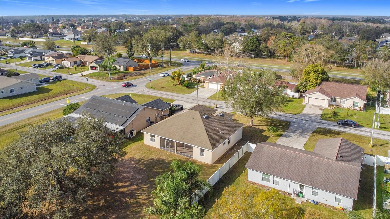
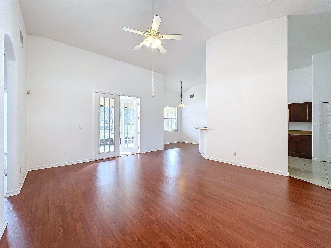
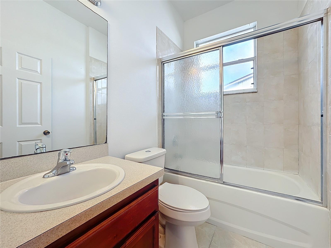
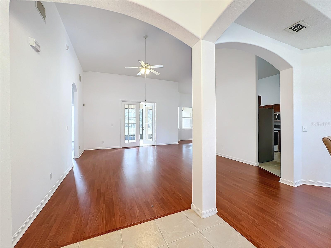
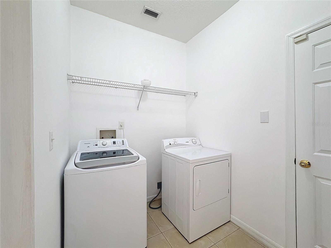
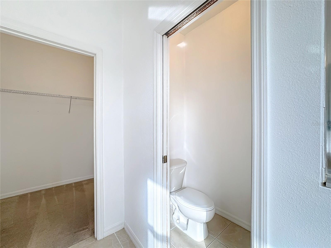
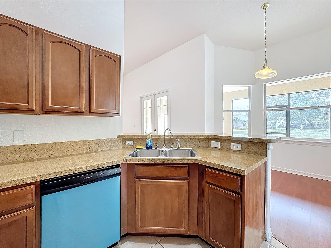
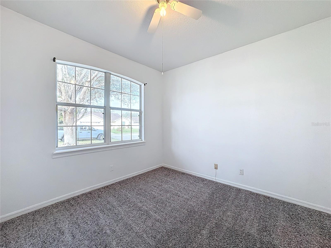
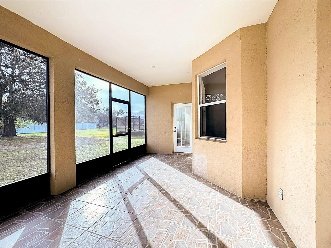
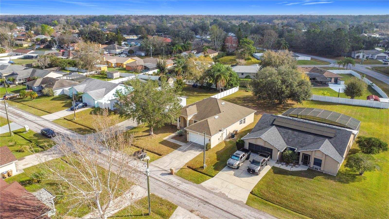
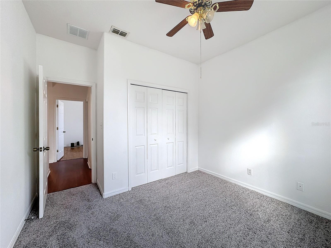
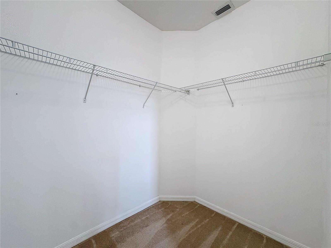
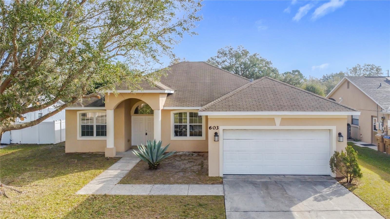
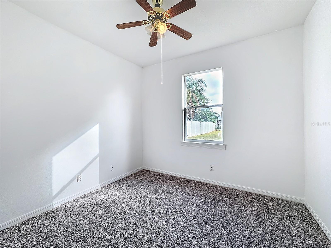
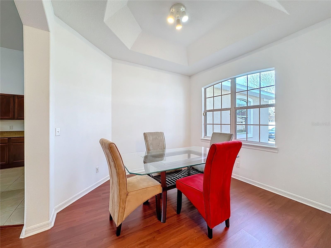
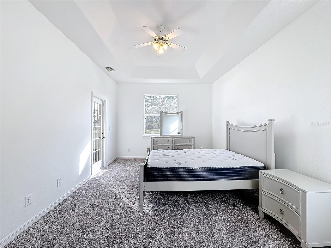
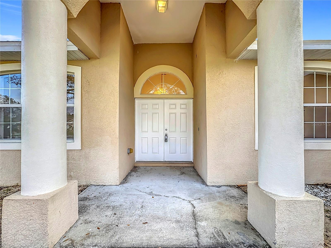
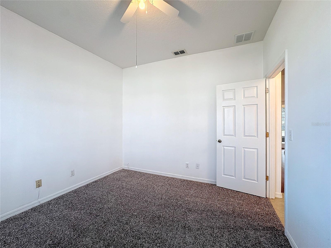
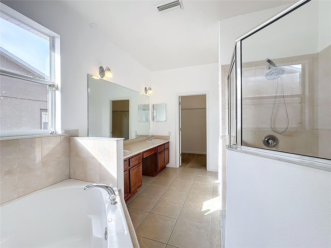
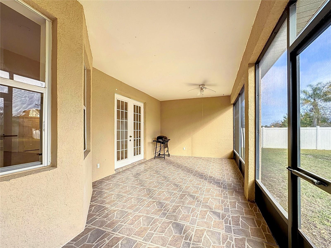
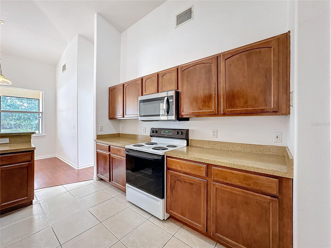
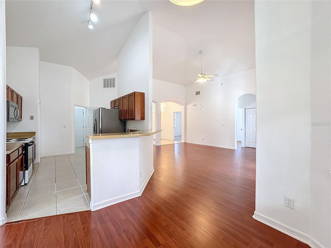
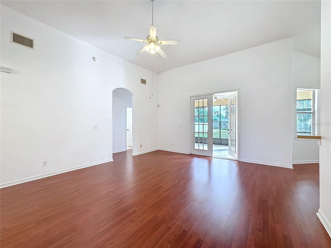
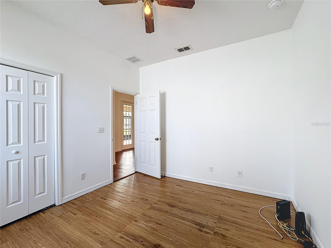
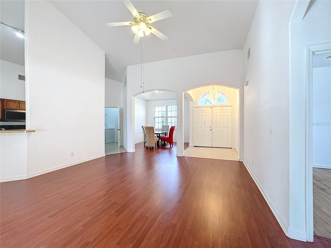
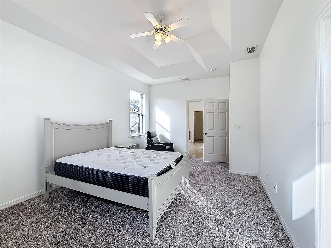
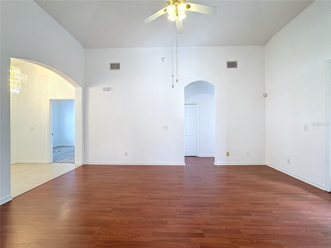
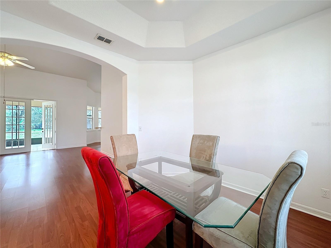
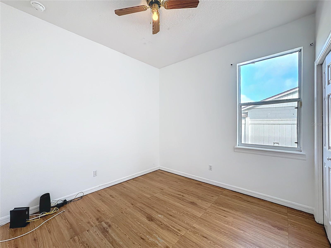
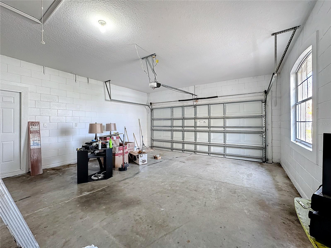
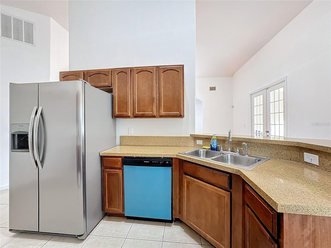
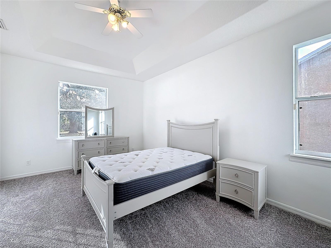
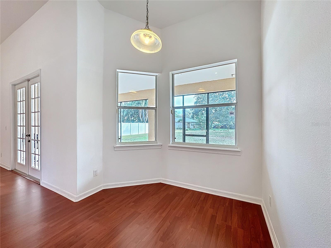
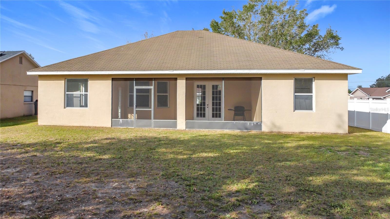
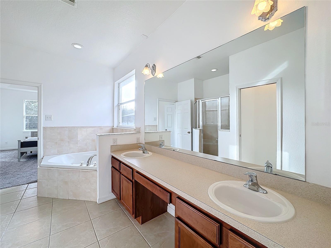
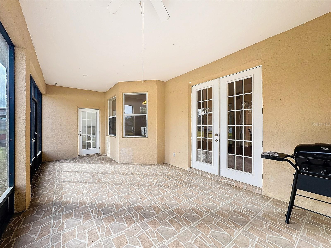
Active
603 DEAUVILLE CT
$360,000
Features:
Property Details
Remarks
This stunning 4-bedroom, 2-bathroom home sits on nearly half an acre of land, offering ample space for both relaxation and entertainment. Enter through the grand double doors into an expansive foyer with soaring ceilings, which leads into the formal living and dining areas. The abundance of natural light flows throughout the entire home, creating a bright and inviting atmosphere. The upgraded eat-in kitchen is a true highlight, featuring some brand-new appliances, elegant countertops, a spacious breakfast nook, and a generous pantry. French doors lead you to a charming enclosed lanai room—an ideal space for entertaining family and friends. The vast backyard is a true gem, offering plenty of room for a pool, outdoor activities, and more. The spacious high-ceiling master suite includes a large walk-in closet, and the master bath boasts his-and-her vanity sinks, a soaking tub, and a separate stand-up shower. Three additional generously sized bedrooms provide ample space for family or guests. Recent updates include a brand-new water heater, a 2-year-old A/C unit, and fresh carpets in two of the bedrooms. HOA is not only incredibly low they have a community pool, playgrounds, fitness center, and more! Your home is conveniently located near popular shopping centers, restaurants, and major highways, this home offers the perfect combination of comfort and accessibility. Don't miss the opportunity to make this home yours—schedule your private tour today before it's gone!
Financial Considerations
Price:
$360,000
HOA Fee:
90
Tax Amount:
$1162
Price per SqFt:
$196.4
Tax Legal Description:
POINCIANA V 1 NBD 1 S PB 3 PG 9 BLK 1350 LOT 29 1/27/28
Exterior Features
Lot Size:
12415
Lot Features:
N/A
Waterfront:
No
Parking Spaces:
N/A
Parking:
N/A
Roof:
Shingle
Pool:
No
Pool Features:
N/A
Interior Features
Bedrooms:
4
Bathrooms:
2
Heating:
Central
Cooling:
Central Air
Appliances:
Dishwasher, Microwave, Range Hood, Refrigerator
Furnished:
No
Floor:
Carpet, Ceramic Tile, Laminate
Levels:
One
Additional Features
Property Sub Type:
Single Family Residence
Style:
N/A
Year Built:
2005
Construction Type:
Stucco
Garage Spaces:
Yes
Covered Spaces:
N/A
Direction Faces:
North
Pets Allowed:
Yes
Special Condition:
None
Additional Features:
French Doors
Additional Features 2:
The buyer and buyer agent to independently verify homeowner information and approval.
Map
- Address603 DEAUVILLE CT
Featured Properties