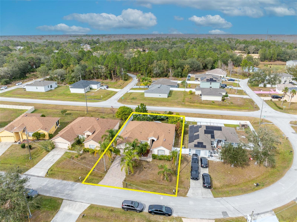
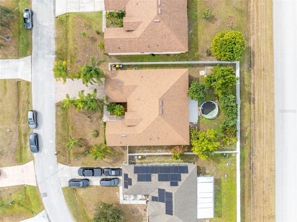
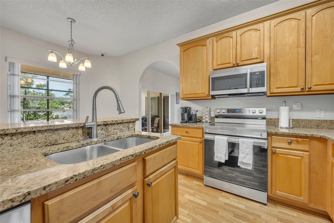
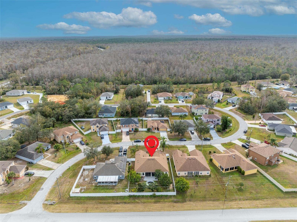
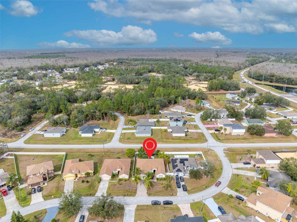
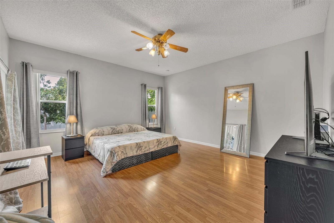
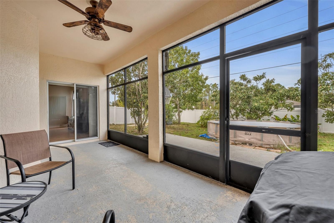
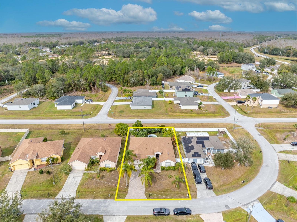
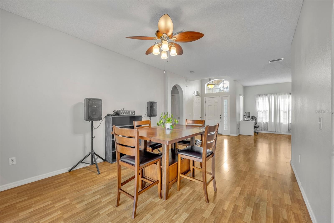
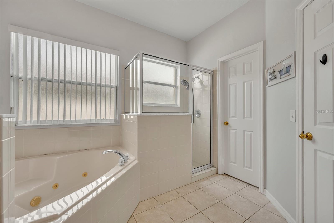
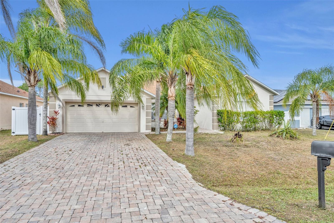
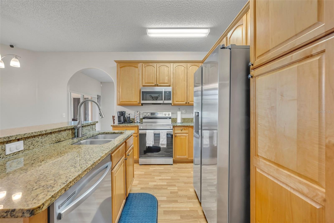
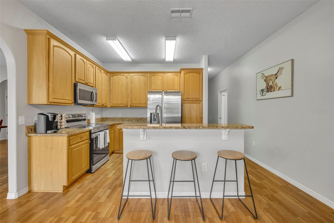
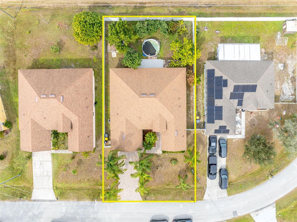
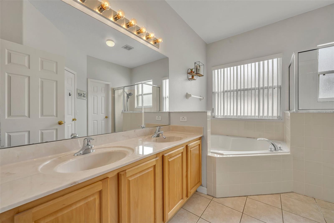
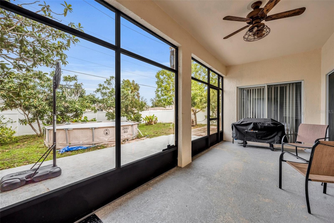
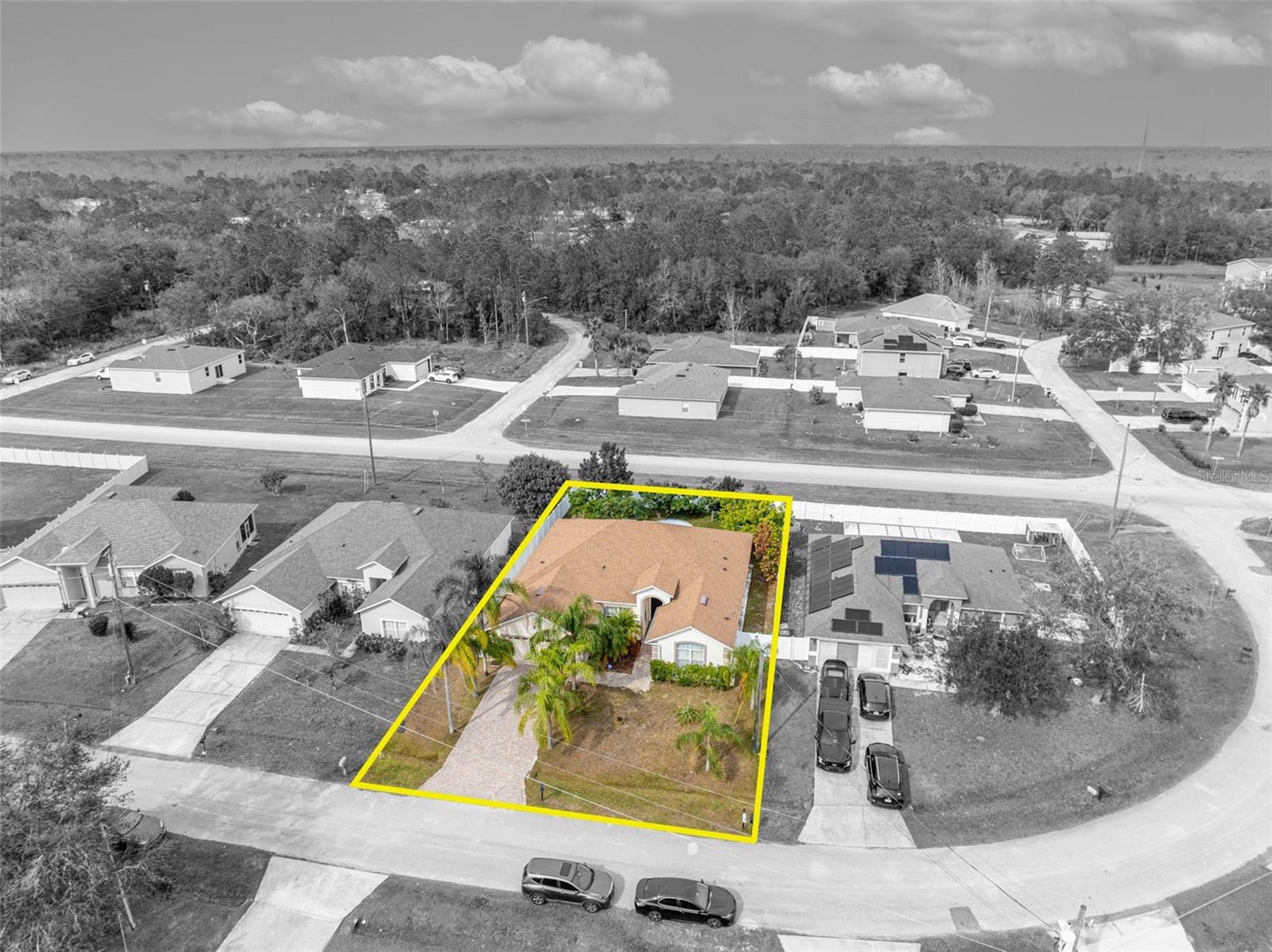
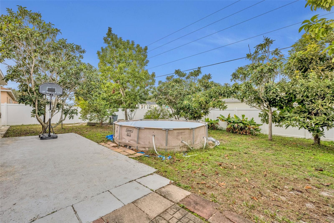
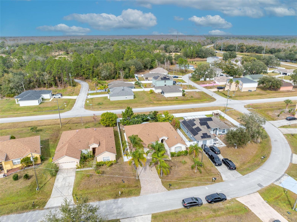
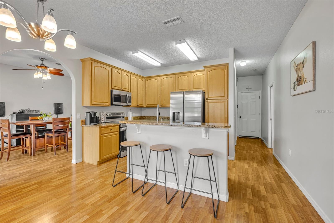
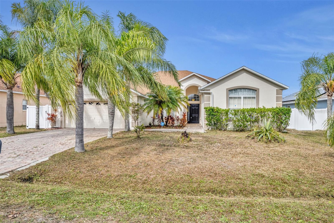
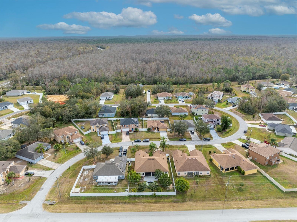
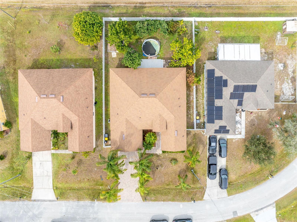
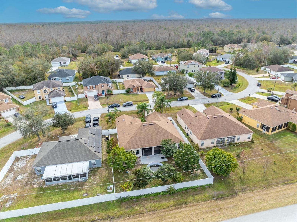
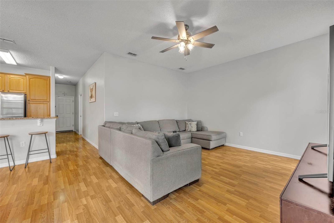
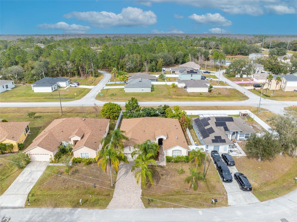
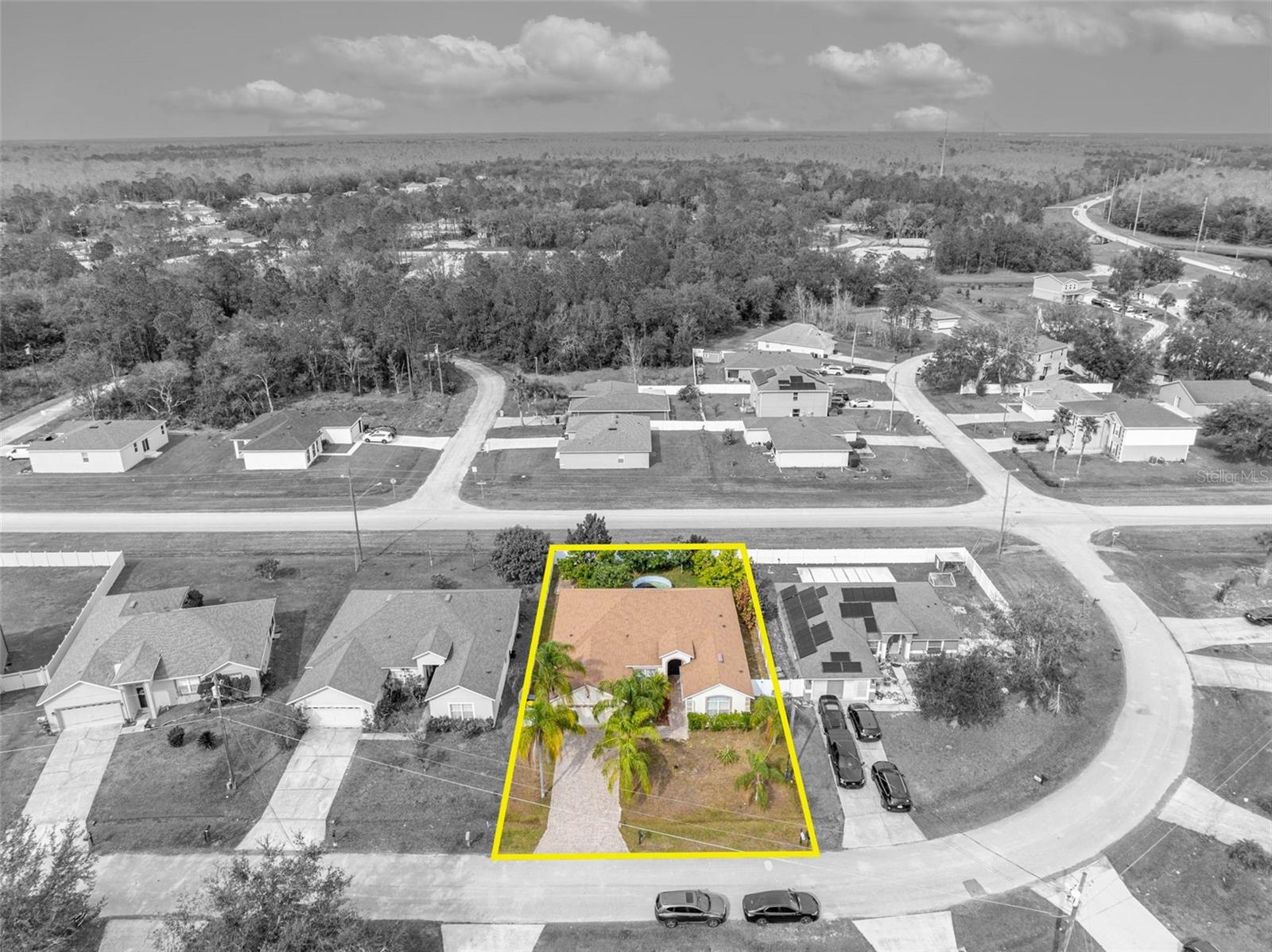
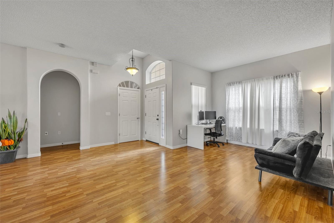
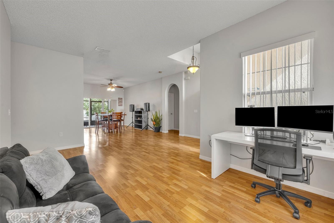
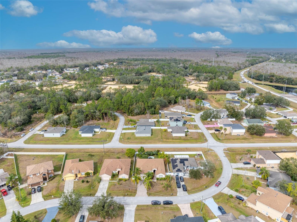
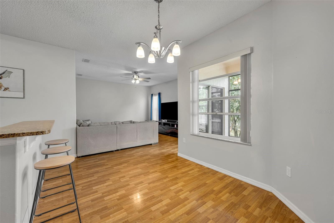
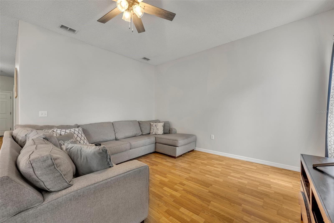
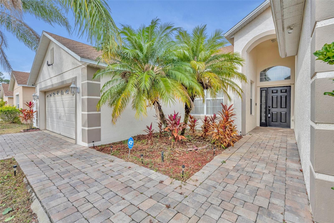
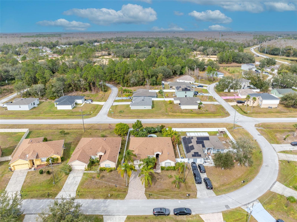
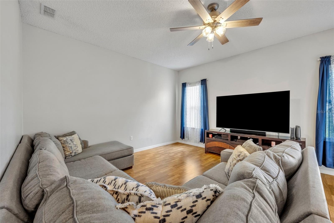
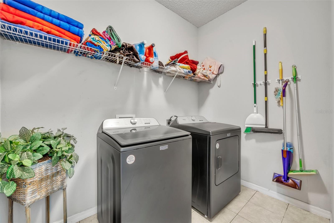
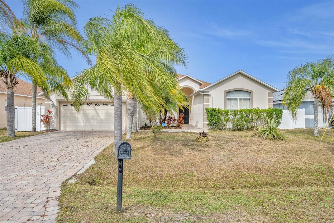
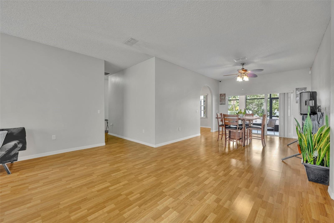
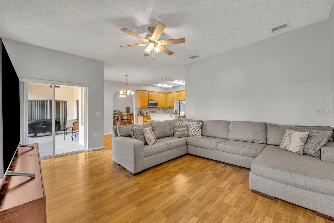
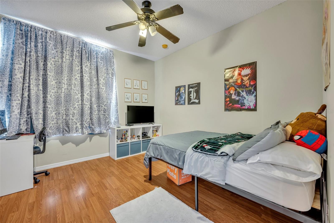
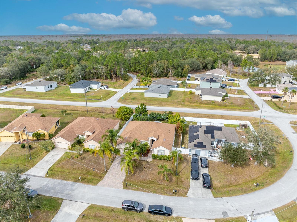
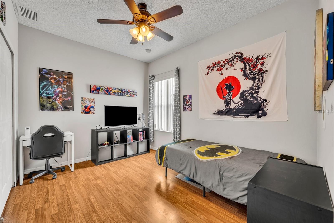
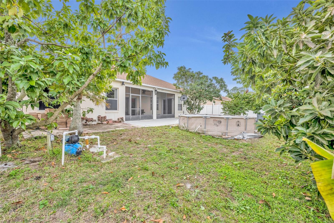
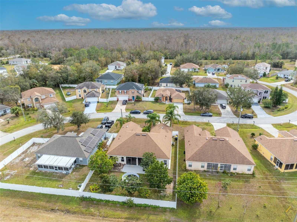
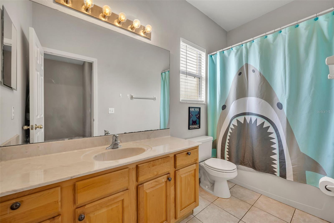
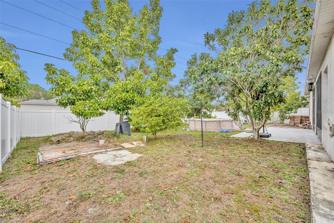
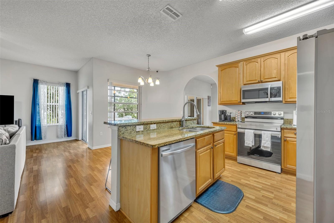
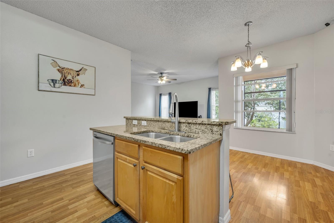
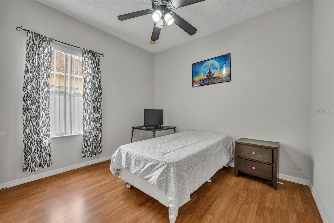
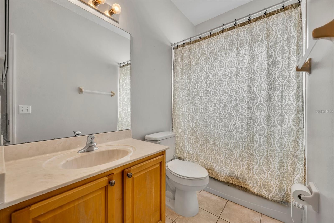
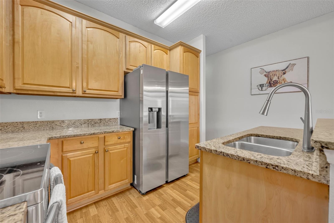
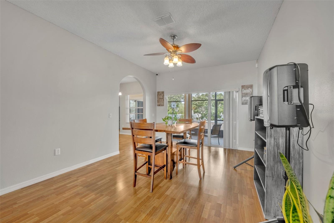
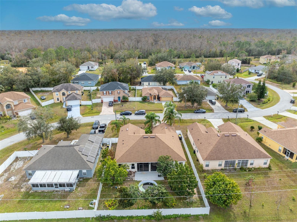
Active
1461 TEAL DR
$382,500
Features:
Property Details
Remarks
Welcome to this stunning 4-bedroom, 3-bath home with over 2,300 square feet of living space, offering a unique layout designed for privacy and comfort. As you approach, you'll be greeted by a paved driveway and lush palm trees, giving the property a vacation-like feel. Step inside and immediately notice the open design, complemented by light wood flooring that enhances the natural brightness of the space. To the right, a private hallway leads to two bedrooms with their own full bathroom, perfect for an in-law suite or a private retreat. On the opposite side, the spacious primary suite awaits, complete with its own luxurious bath. The formal dining area flows seamlessly into the kitchen, which features space for a dinette or casual seating at the counter. From the kitchen, you’ll enjoy a clear view of the expansive family room, ideal for hosting or relaxing. The fourth bedroom is thoughtfully located on the other side of the home, along with the third full bathroom, ensuring privacy and functionality. Step outside to the screened-in patio, accessible through three sliding doors, and discover the large backyard. Filled with mature, fruit-bearing trees, it’s a paradise for those who enjoy gardening or outdoor living. The open yard offers plenty of space to bring your creative visions to life. This home’s distinctive floor-plan is truly one-of-a-kind and provides a perfect blend of comfort, functionality, and charm. Schedule your showing today and experience it for yourself!
Financial Considerations
Price:
$382,500
HOA Fee:
90
Tax Amount:
$4290.46
Price per SqFt:
$164.87
Tax Legal Description:
POINCIANA NEIGHBORHOOD 6 SOUTH VILLAGE 3 PB 54 PGS 43/49 BLK 292 LOT 2
Exterior Features
Lot Size:
8925
Lot Features:
N/A
Waterfront:
No
Parking Spaces:
N/A
Parking:
N/A
Roof:
Shingle
Pool:
No
Pool Features:
N/A
Interior Features
Bedrooms:
4
Bathrooms:
3
Heating:
Central
Cooling:
Central Air
Appliances:
Dishwasher, Disposal, Electric Water Heater, Microwave, Range, Refrigerator
Furnished:
No
Floor:
Ceramic Tile, Laminate
Levels:
One
Additional Features
Property Sub Type:
Single Family Residence
Style:
N/A
Year Built:
2005
Construction Type:
Block, Stucco
Garage Spaces:
Yes
Covered Spaces:
N/A
Direction Faces:
Southwest
Pets Allowed:
Yes
Special Condition:
None
Additional Features:
Balcony, Irrigation System, Lighting, Private Mailbox, Sliding Doors
Additional Features 2:
Please contact HOA for any lease restrictions
Map
- Address1461 TEAL DR
Featured Properties