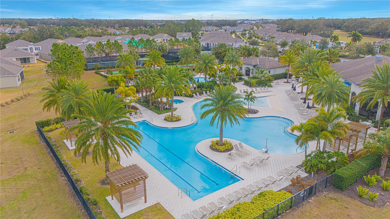
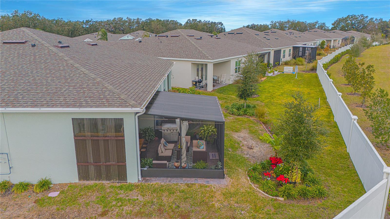
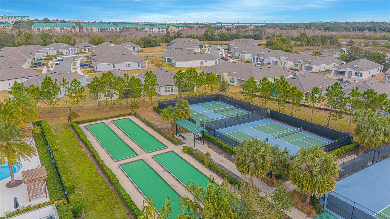
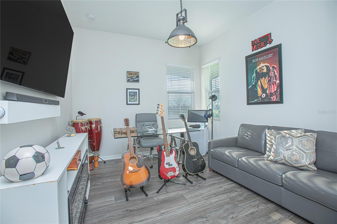
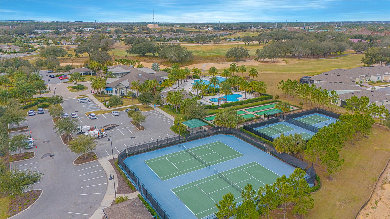
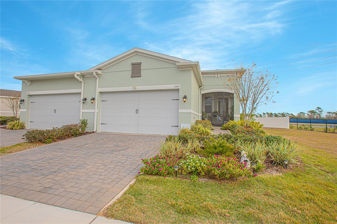


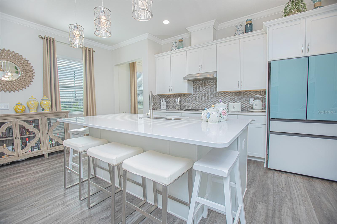

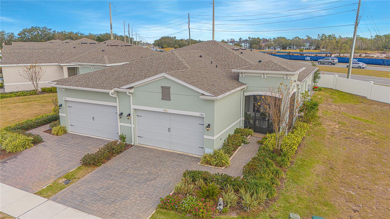


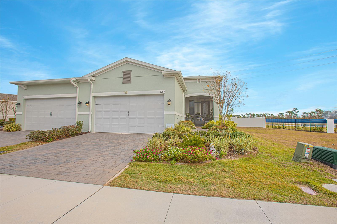




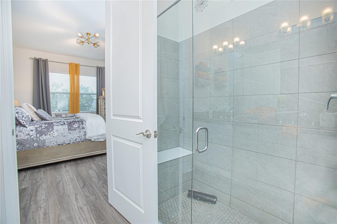




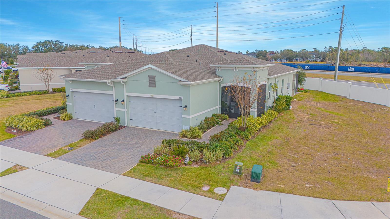
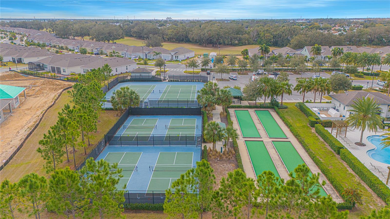
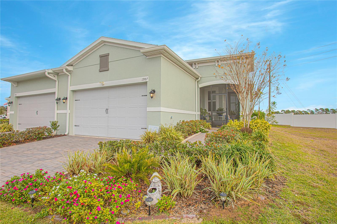







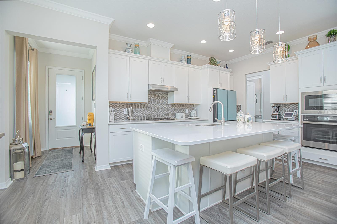
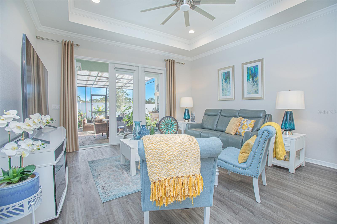

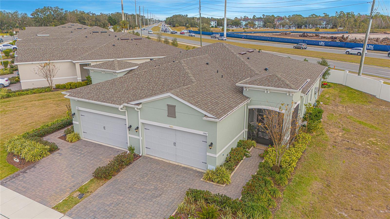


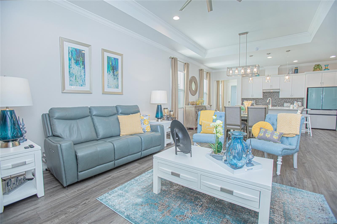
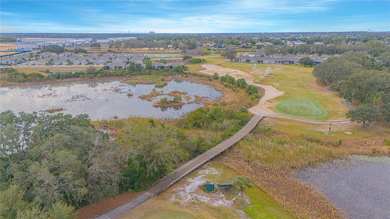


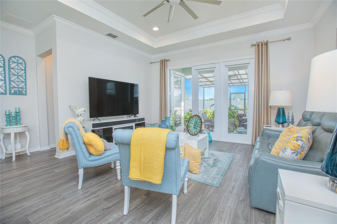

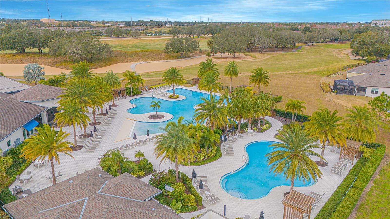

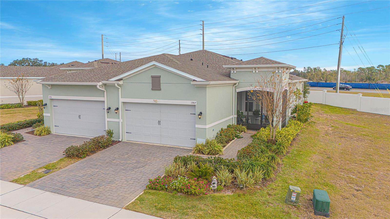
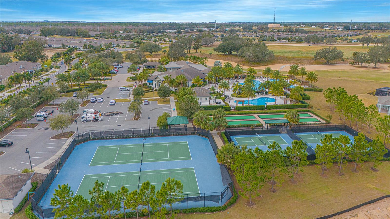




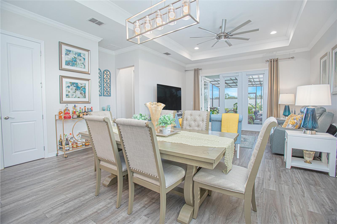

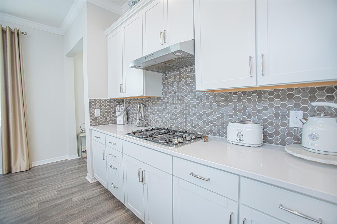
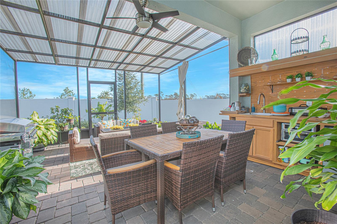

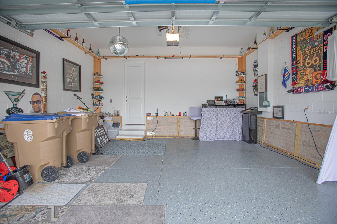




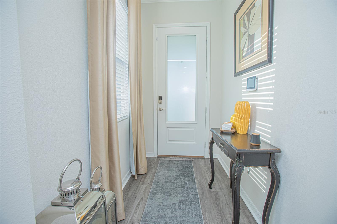

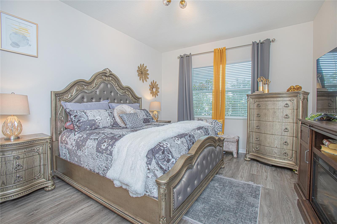
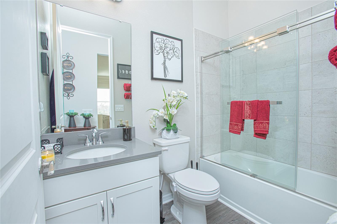

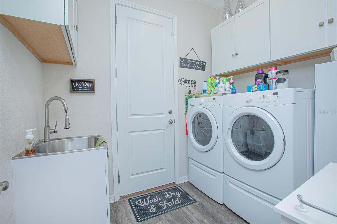
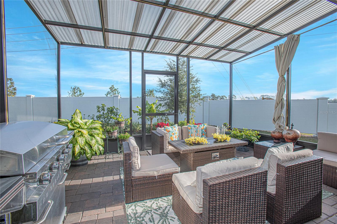
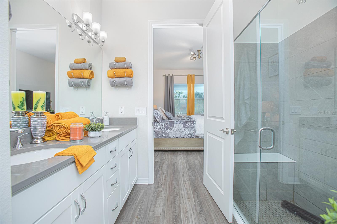
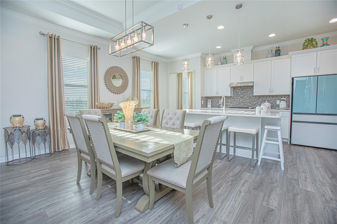






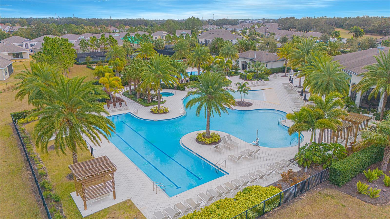




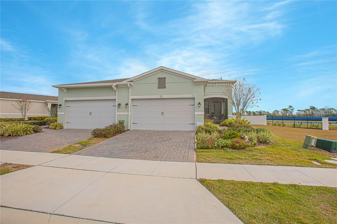




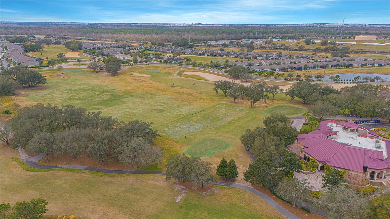
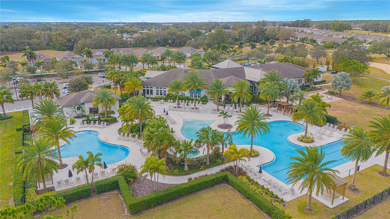



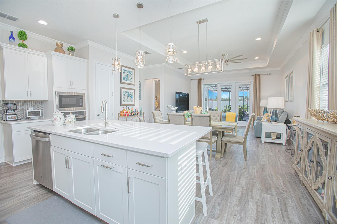
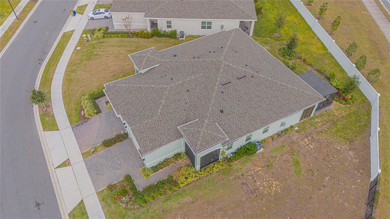




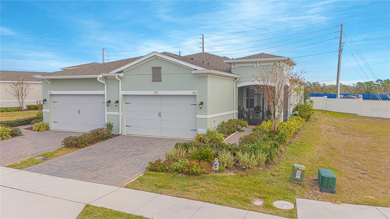

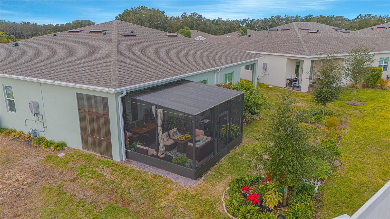




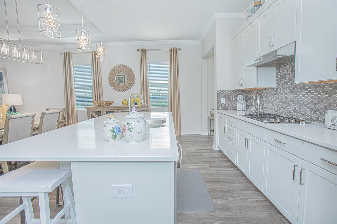
Active
1987 KEY BAY TRL
$349,900
Features:
Property Details
Remarks
Experience resort-style living in the highly desirable 55+ community of Four Seasons at Orlando! This beautifully appointed 2-bedroom, 2-bath villa showcases 1,437 sqft of open, light-filled space with stylish upgrades throughout. The gourmet kitchen is equipped with quartz countertops, a gas cooktop, a spacious island, and abundant cabinetry, perfect for everyday living or entertaining. Step outside to your own private oasis: a screened lanai with a custom summer kitchen and extended pavers, ideal for relaxing or hosting guests. A privacy wall creates a secluded ambiance, while the screened front porch is the perfect spot to enjoy Florida’s breezes. Enjoy the elegant touches of laminate flooring, a tray ceiling in the living area, and thoughtfully designed finishes in every room. The primary suite features dual sinks and a walk-in shower with a built-in bench for added comfort. Situated in the heart of the Celebration area, you’ll be minutes from world-class dining, shopping, and all the excitement of the Disney attractions. Residents of Four Seasons enjoy exclusive access to a 12,000 sqft clubhouse, two pools, pickleball, tennis, bocce courts, and the Mystic Dunes Golf Course. This exceptional villa blends luxury, convenience, and a vibrant community lifestyle. Schedule your private showing today and discover why this is one of the best opportunities in Four Seasons at Orlando!
Financial Considerations
Price:
$349,900
HOA Fee:
455
Tax Amount:
$7125
Price per SqFt:
$243.49
Tax Legal Description:
FOUR SEASONS AT ORLANDO PH 4B PB 32 PGS 37-39 LOT 553
Exterior Features
Lot Size:
4356
Lot Features:
N/A
Waterfront:
No
Parking Spaces:
N/A
Parking:
N/A
Roof:
Shingle
Pool:
No
Pool Features:
N/A
Interior Features
Bedrooms:
2
Bathrooms:
2
Heating:
Central, Electric
Cooling:
Central Air
Appliances:
Cooktop, Dishwasher, Microwave, Range Hood
Furnished:
No
Floor:
Carpet, Laminate
Levels:
One
Additional Features
Property Sub Type:
Villa
Style:
N/A
Year Built:
2023
Construction Type:
Block, Stucco
Garage Spaces:
Yes
Covered Spaces:
N/A
Direction Faces:
Southwest
Pets Allowed:
No
Special Condition:
None
Additional Features:
Outdoor Kitchen
Additional Features 2:
At least one tenant must be 55+. No minor children under the age of 18 can reside in the house.
Map
- Address1987 KEY BAY TRL
Featured Properties