



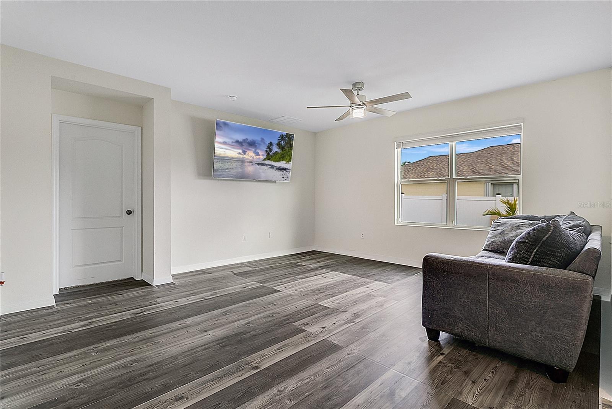
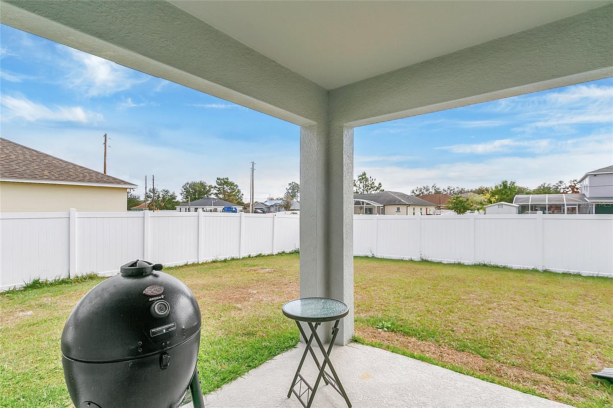

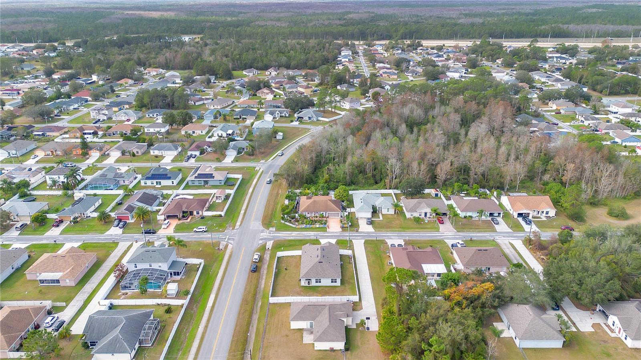




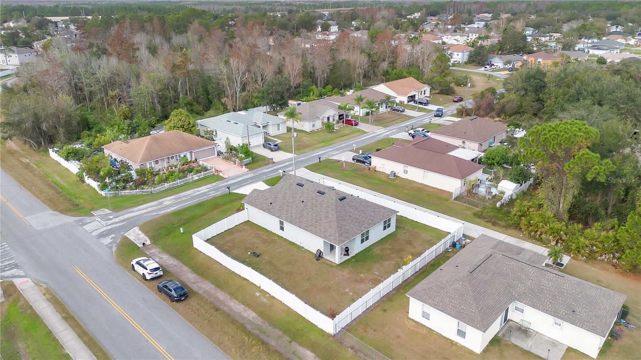

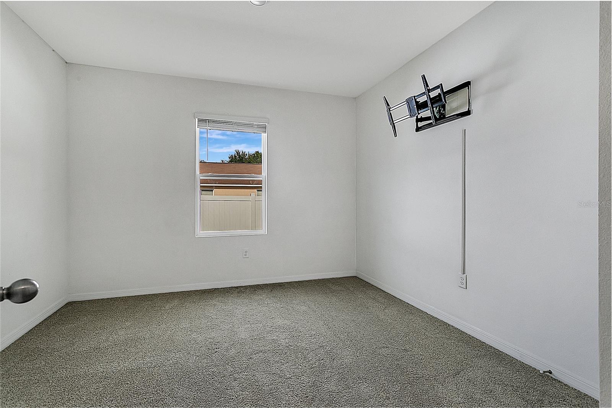


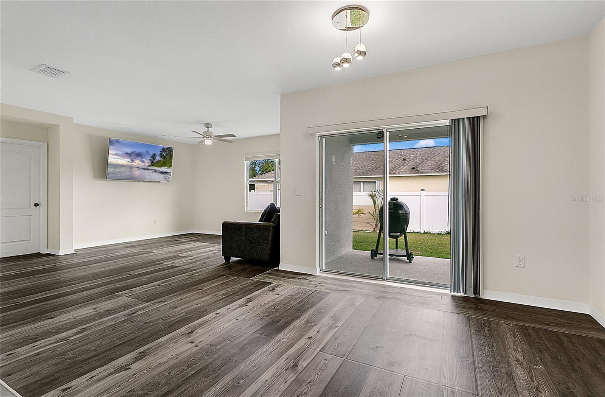





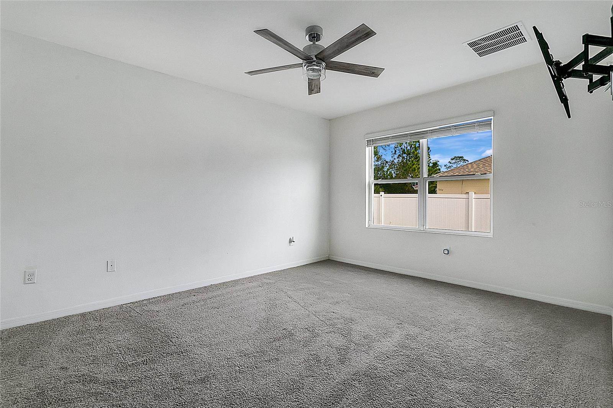

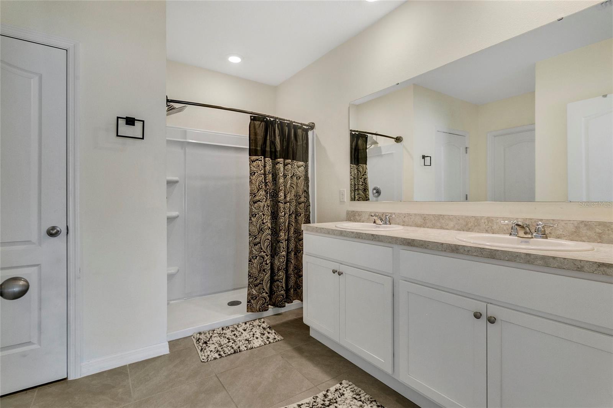
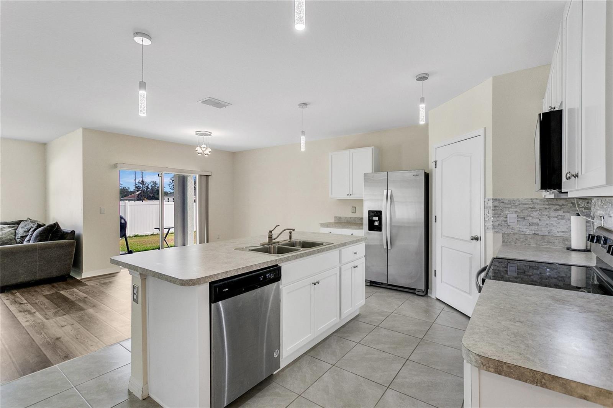
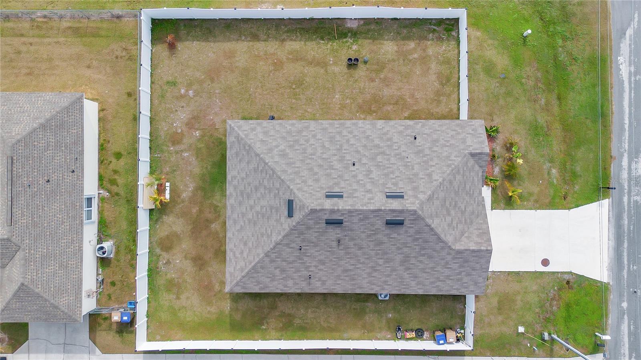

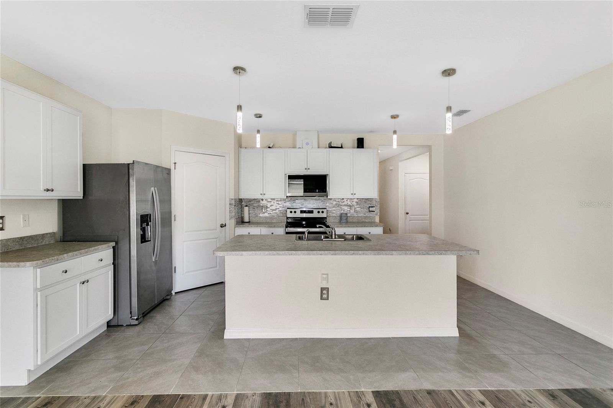
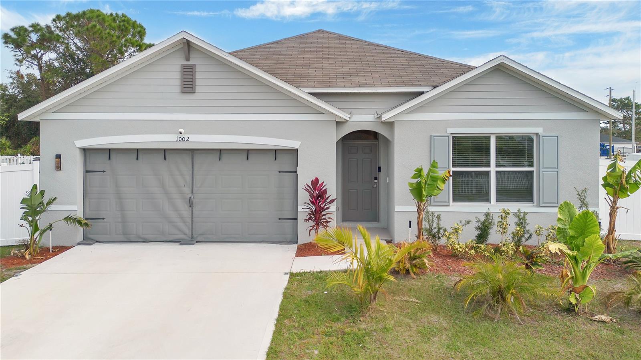
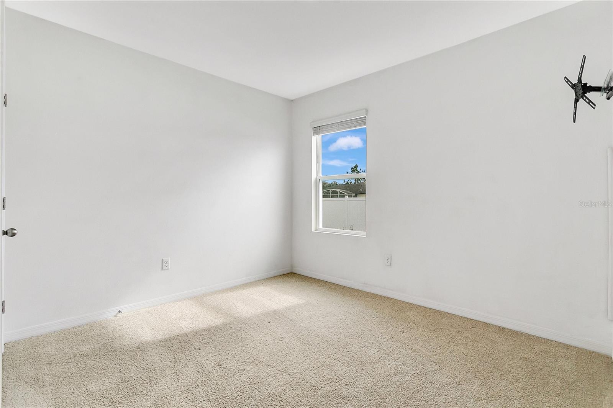


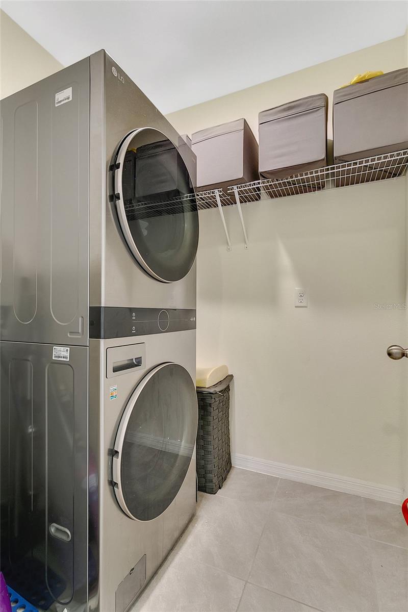






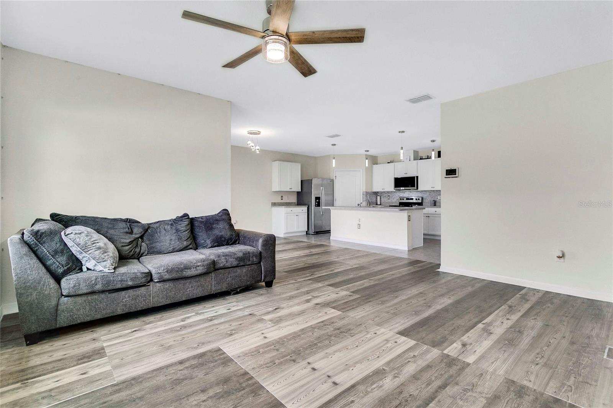

Active
1002 CANNOCK DR
$336,999
Features:
Property Details
Remarks
$18,000 Price Reduction! Don’t Miss This Opportunity! Plus inquiry today on how to receive $7,500 towards a down payment or closing costs, plus an additional $2,000 for veterans. Additionally, the HOA includes access to a community pool, fitness center, cable, and internet, adding incredible value and convenience. Welcome to this almost-new single-story home, built in 2023 and thoughtfully designed to maximize living space with its open-concept layout. The kitchen seamlessly connects to the living area, dining room, and outdoor lanai, creating an ideal space for gatherings. It features a large kitchen island, a dedicated dining area, a spacious pantry, upgraded wood flooring, and a stunning stone backsplash that adds a touch of elegance. Stainless steel appliances make meal preparation effortless. The primary bedroom, located at the rear of the home for added privacy, boasts an en-suite bathroom with a double vanity, a roomy shower, and a walk-in closet. At the front of the home, two additional bedrooms share a full bathroom, with a fourth bedroom conveniently situated across the hall. Step outside to enjoy the fully fenced backyard, enhanced with fence post lighting for added ambiance and charm. The home also includes a Ring doorbell, driveway lighting, and a smart home technology package, enabling remote management for modern convenience. Ideally located, this home is just minutes from Publix, Walmart, Sprouts, and other shopping centers, with six schools nearby. It is also only 20 minutes from the Magic Kingdom, offering both convenience and entertainment.
Financial Considerations
Price:
$336,999
HOA Fee:
85
Tax Amount:
$4561
Price per SqFt:
$180.02
Tax Legal Description:
POINCIANA V 2 NBD 1 PB 3 PG 69 BLK 590 LOT 1 34/26/28
Exterior Features
Lot Size:
9453
Lot Features:
Corner Lot, Level
Waterfront:
No
Parking Spaces:
N/A
Parking:
N/A
Roof:
Shingle
Pool:
No
Pool Features:
N/A
Interior Features
Bedrooms:
4
Bathrooms:
2
Heating:
Central, Electric
Cooling:
Central Air
Appliances:
Dishwasher, Disposal, Dryer, Range, Refrigerator, Washer
Furnished:
No
Floor:
Carpet, Ceramic Tile, Wood
Levels:
One
Additional Features
Property Sub Type:
Single Family Residence
Style:
N/A
Year Built:
2023
Construction Type:
Block, Stucco
Garage Spaces:
Yes
Covered Spaces:
N/A
Direction Faces:
West
Pets Allowed:
Yes
Special Condition:
None
Additional Features:
Irrigation System, Sidewalk, Sliding Doors
Additional Features 2:
N/A
Map
- Address1002 CANNOCK DR
Featured Properties