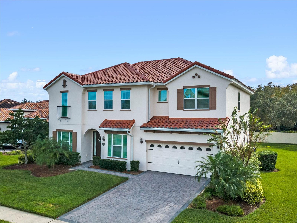
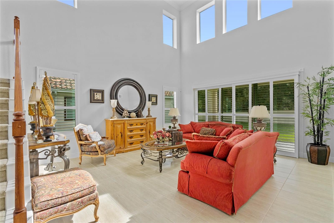
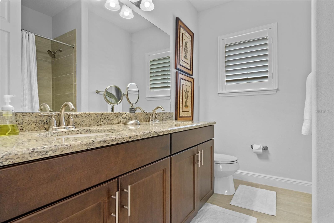
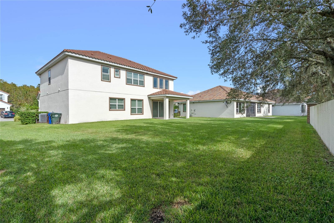
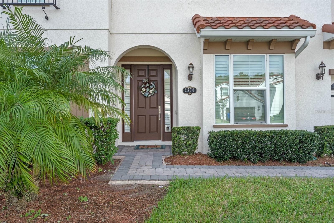
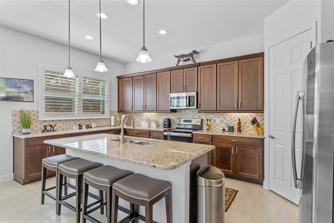
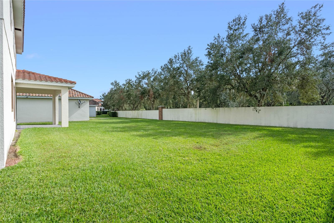
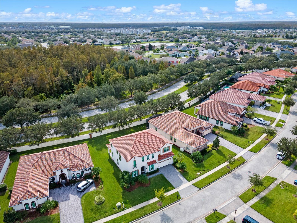
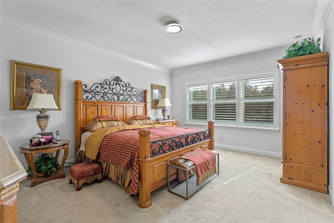
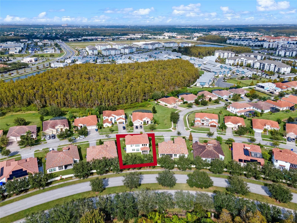
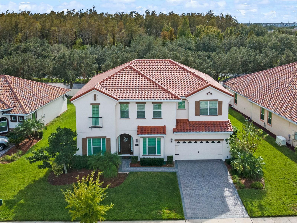
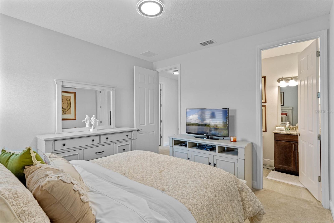
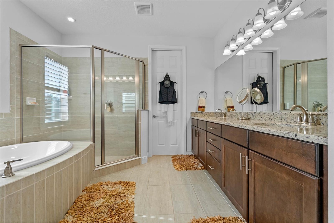
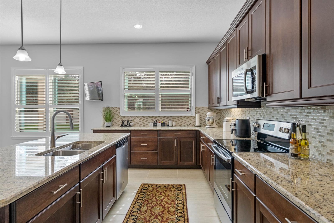
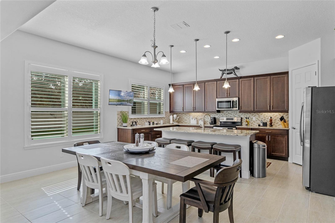
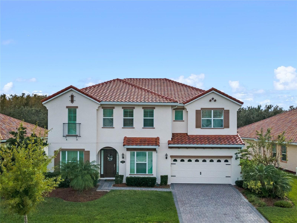
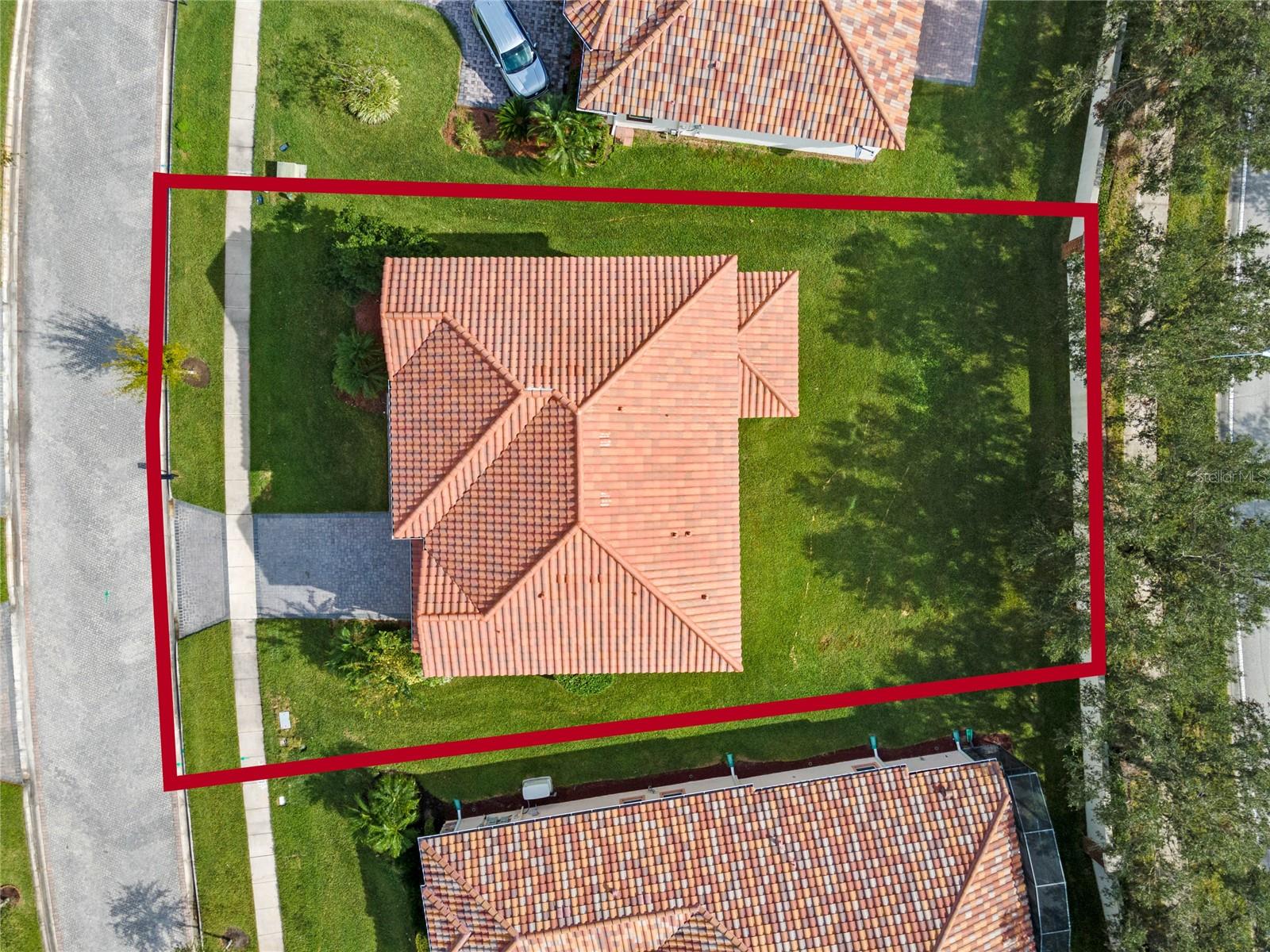
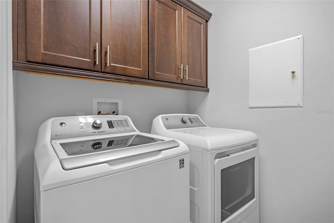
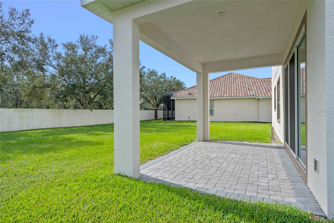
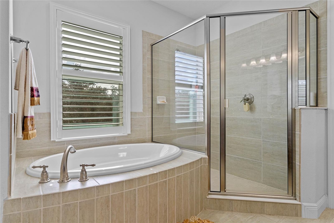
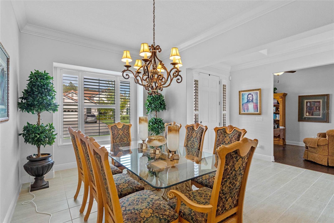
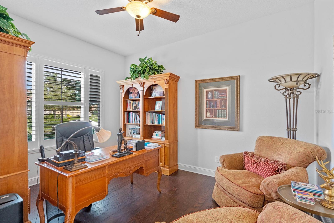
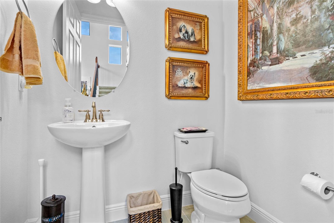
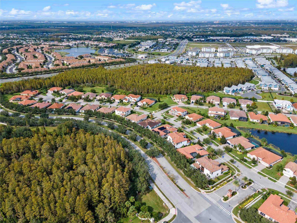
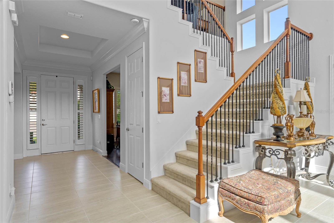
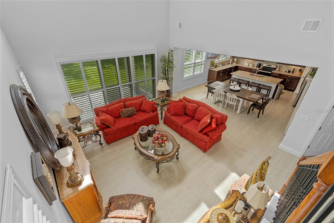
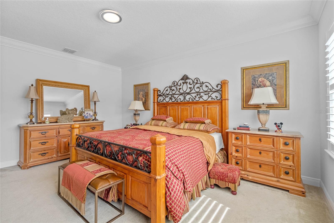
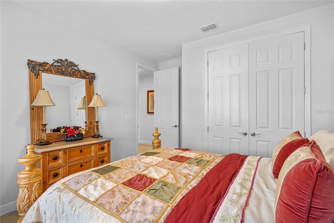
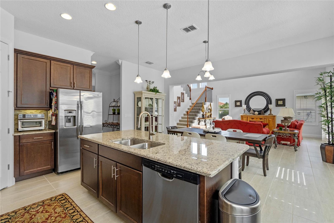
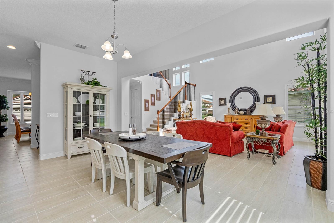
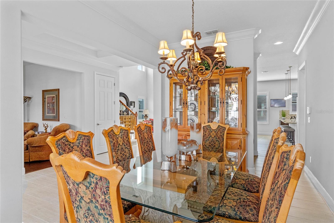
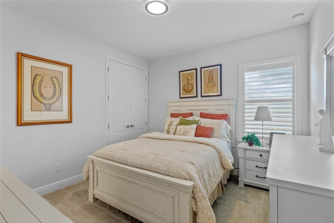
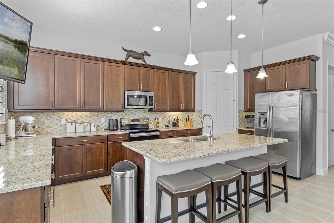
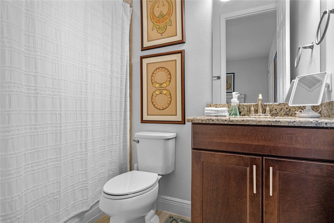
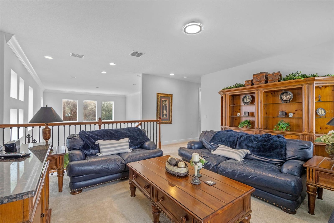
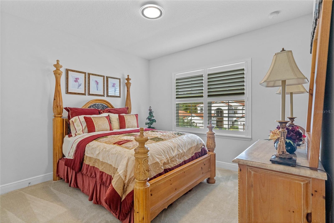
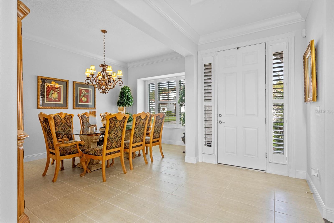
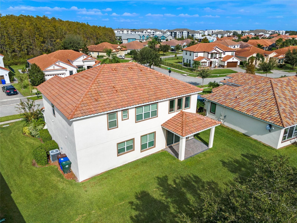
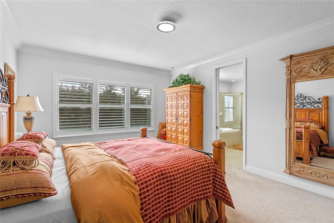
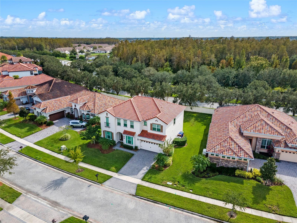
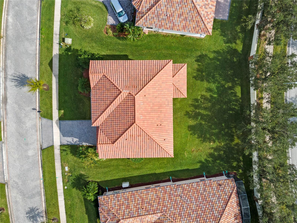
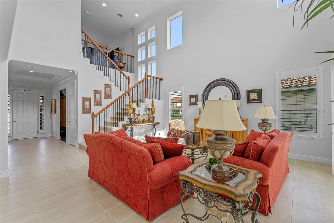
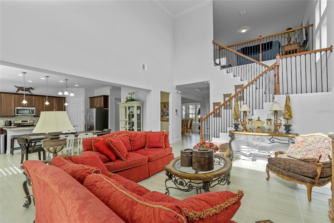
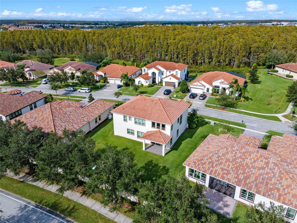
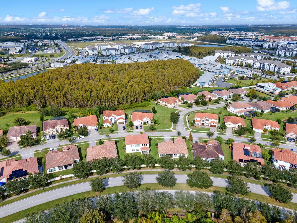
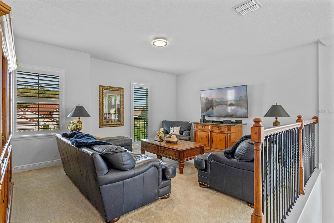
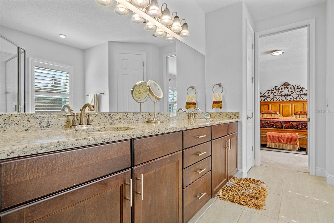
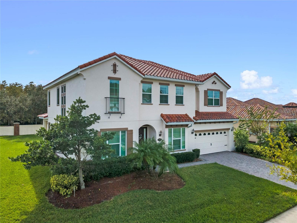
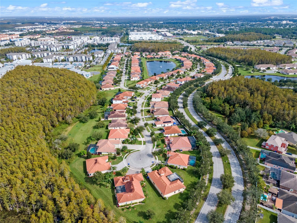
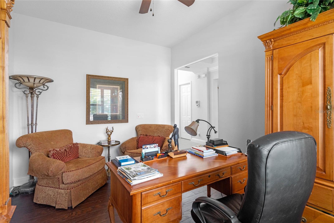
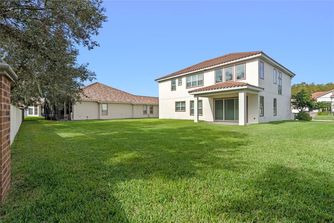
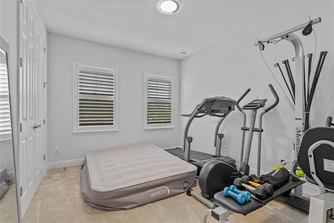
Active
2870 SWOOP CIR
$675,000
Features:
Property Details
Remarks
Step into the elegance of this magnificent Avilla home, a true sanctuary designed for both luxurious living and an active family lifestyle. As you enter through the grand foyer, be prepared to marvel at the breathtaking 20-foot ceilings in the two-story great room, a space that welcomes you with openness and abundant natural light. The heart of this residence is an entertainer's dream: a gourmet kitchen anchored by a vast island, ideal for gathering loved ones. Adjacent, a sophisticated home office complete with rich wood flooring provides the perfect retreat for work or study. Transition effortlessly from indoor to outdoor living through sliding glass doors that lead to an expansive covered lanai, inviting you to enjoy alfresco dining or quiet moments overlooking your serene surroundings. Upstairs, you’ll find four generously sized bedrooms, each exuding comfort and style. The master suite is a haven of luxury, featuring an opulent bath with a walk-in shower and a soaking tub, while one of the secondary bedrooms offers an ensuite bath for added privacy. This home blends elegance with practicality, boasting energy-efficient features, a durable tile roof, plantation shutters, 3-car tandem garage, and charming pavered streets and driveway. Yard maintenance is thoughtfully included in the HOA dues, ensuring a seamless living experience. This remarkable home awaits your discovery. Schedule a showing today and experience the harmonious blend of sophistication and comfort that defines this extraordinary property.
Financial Considerations
Price:
$675,000
HOA Fee:
209
Tax Amount:
$9060.12
Price per SqFt:
$227.89
Tax Legal Description:
AVILLA PB 18 PG 171-175 LOT 75
Exterior Features
Lot Size:
9365
Lot Features:
Level, Sidewalk, Paved
Waterfront:
No
Parking Spaces:
N/A
Parking:
N/A
Roof:
Tile
Pool:
No
Pool Features:
N/A
Interior Features
Bedrooms:
4
Bathrooms:
4
Heating:
Central
Cooling:
Central Air
Appliances:
Dishwasher, Disposal, Dryer, Microwave, Range, Refrigerator, Washer
Furnished:
No
Floor:
Carpet, Ceramic Tile
Levels:
Two
Additional Features
Property Sub Type:
Single Family Residence
Style:
N/A
Year Built:
2017
Construction Type:
Stucco
Garage Spaces:
Yes
Covered Spaces:
N/A
Direction Faces:
North
Pets Allowed:
No
Special Condition:
None
Additional Features:
Sidewalk, Sliding Doors
Additional Features 2:
See community covenants for any lease restrictions
Map
- Address2870 SWOOP CIR
Featured Properties