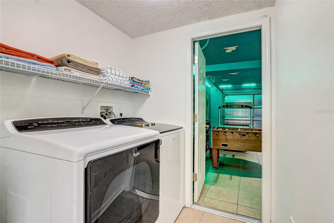
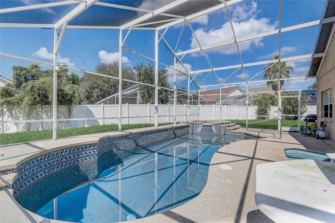
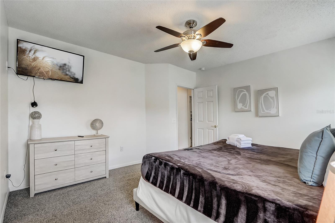
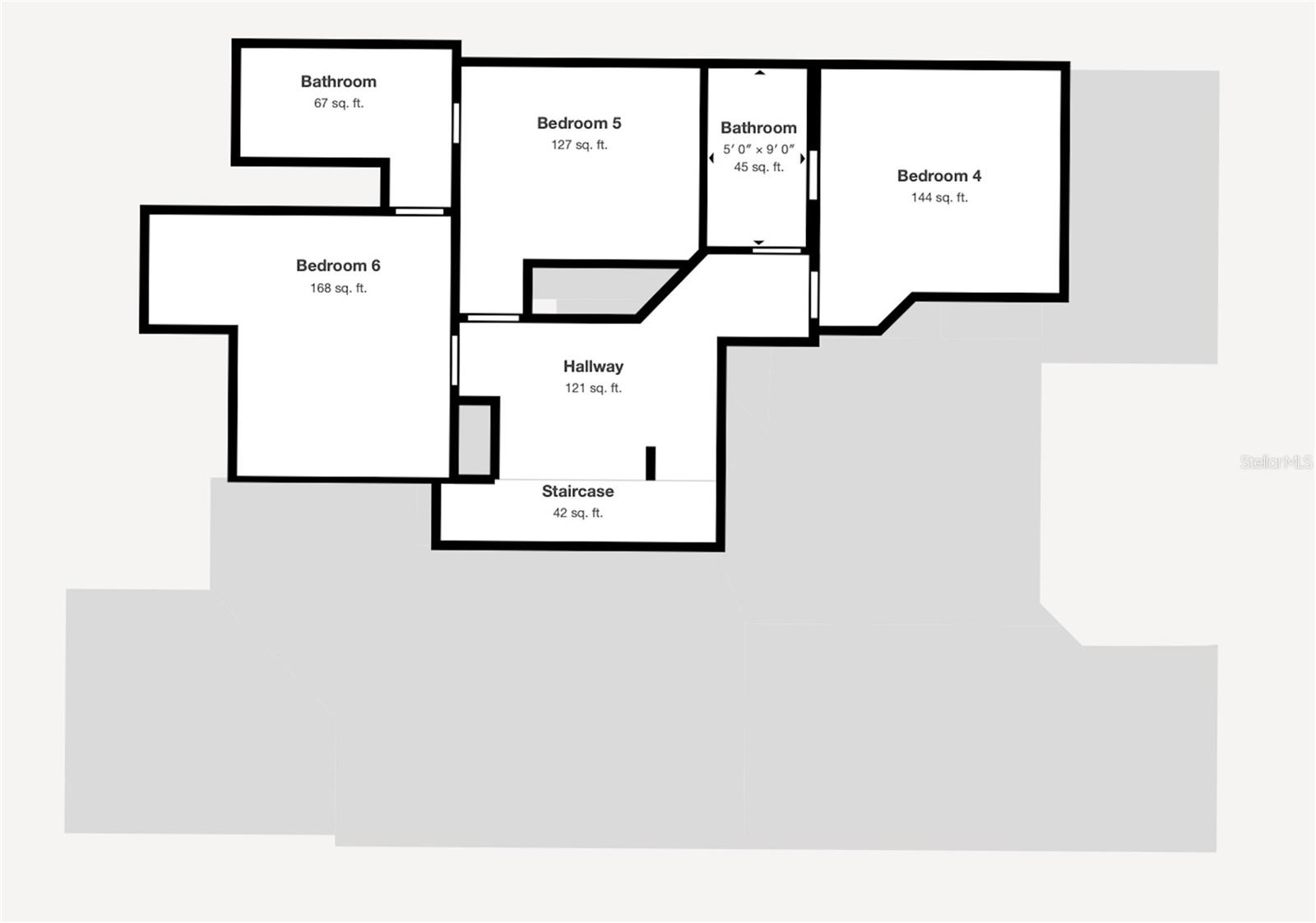
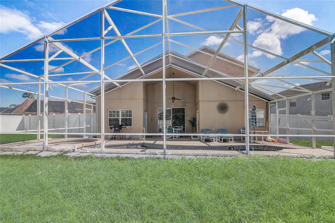
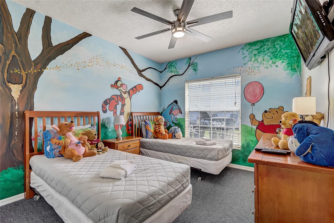
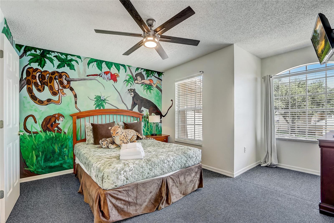
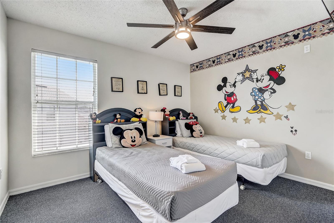
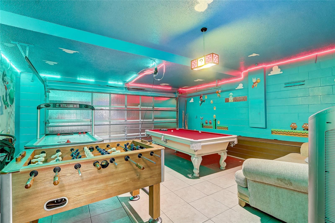
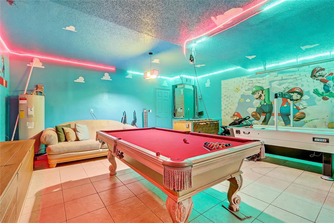
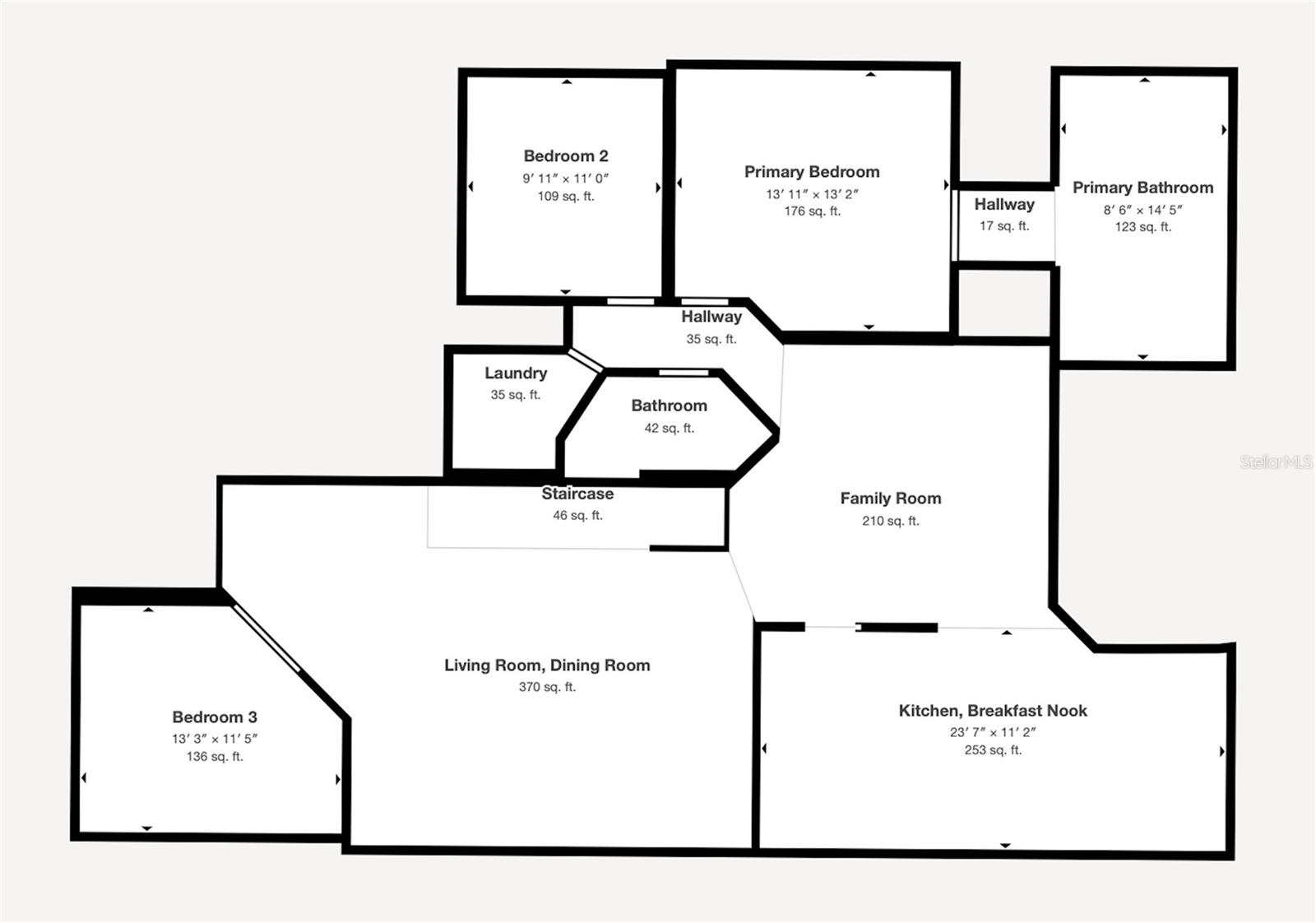
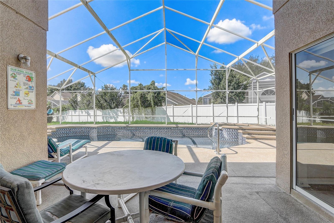
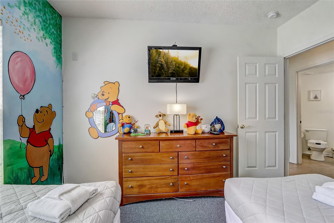
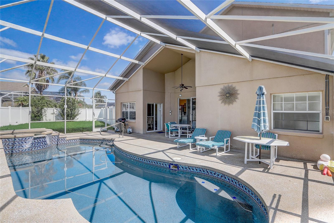
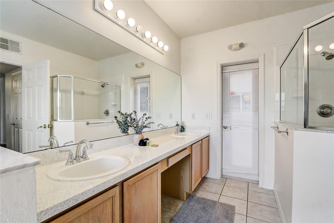
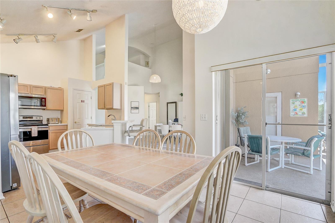
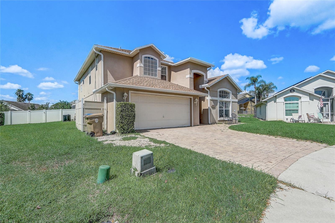
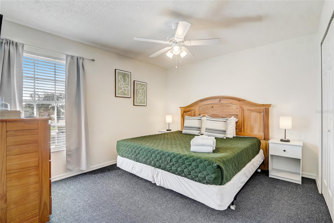
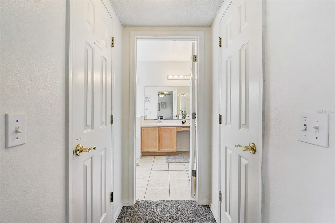
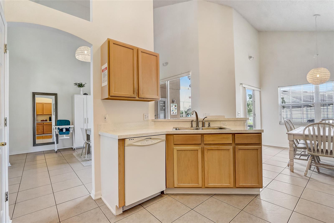
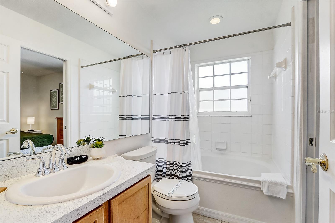
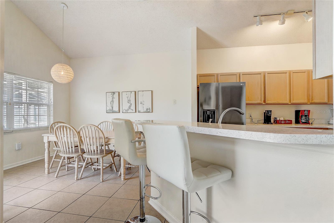
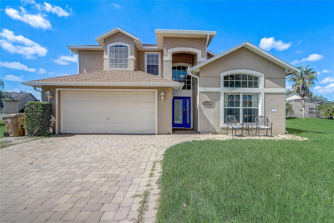
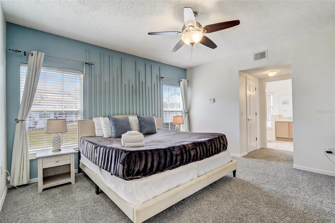
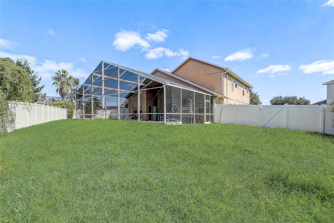
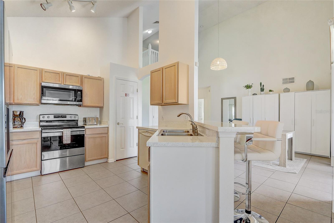
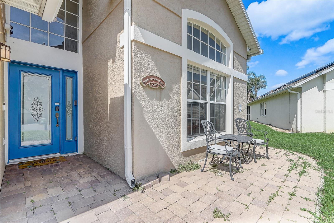
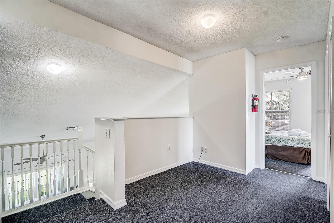
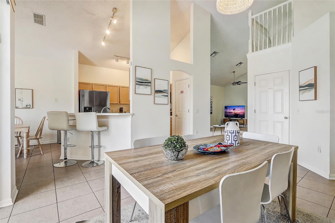
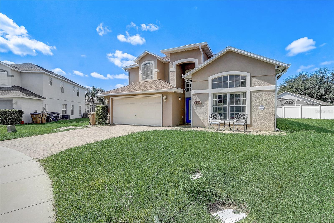
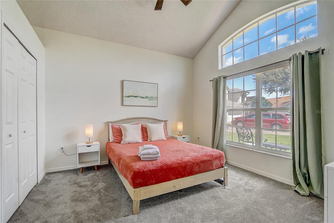
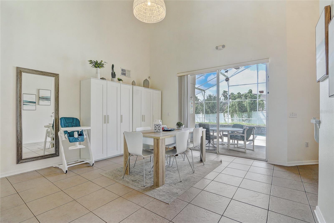
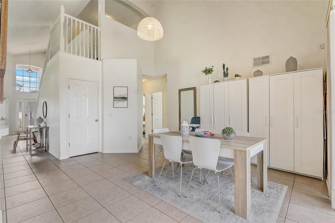
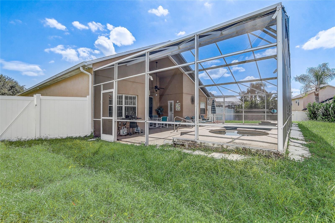
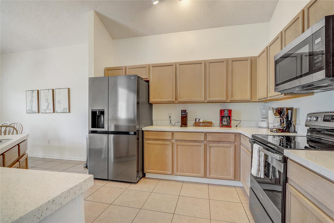
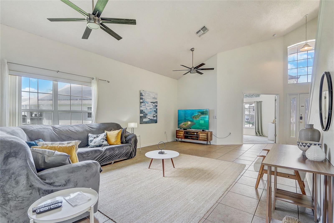
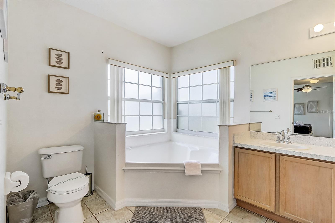
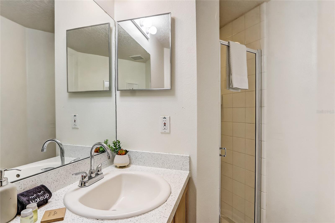
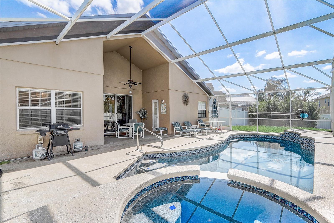
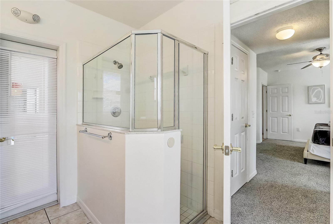
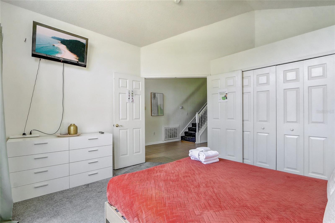
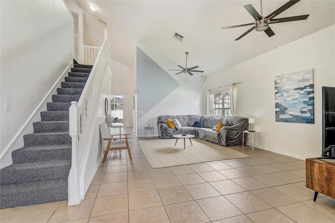
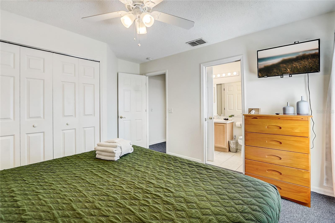
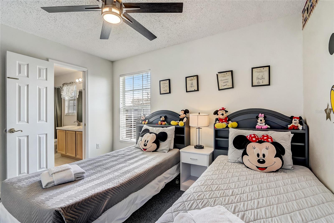
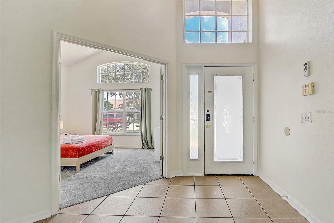
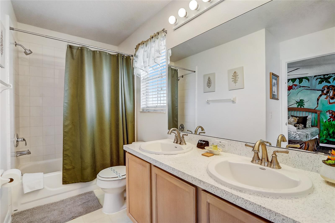
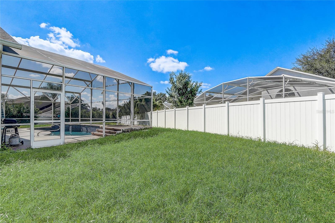
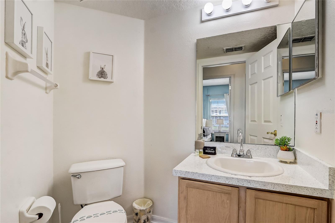
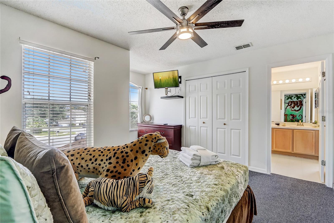
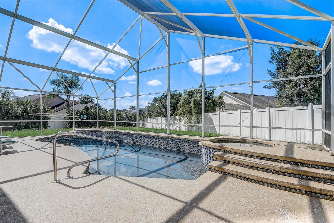
Active
7902 SILVER BASS CT
$620,000
Features:
Property Details
Remarks
Welcome to your dream home in Kissimmee, Florida! This remarkable 6-bedroom, 4-bathroom residence provides 2,677 sq ft of thoughtfully designed living space on a spacious 1/4-acre lot, making it the ideal choice for a vacation retreat, short-term rental, or a primary residence. As you step inside, you’ll be greeted by soaring vaulted ceilings that create an airy atmosphere, seamlessly connecting the inviting living room to the dining area and kitchen. The kitchen is a culinary delight, featuring a breakfast bar, stainless steel appliances, and generous pantry storage—perfect for entertaining family and friends. The main floor includes three bedrooms, highlighted by a luxurious primary suite complete with an en suite bathroom featuring dual sinks, a relaxing tub, and a separate shower. Venture upstairs to discover three additional bedrooms and two bathrooms, along with a versatile loft area that can serve as a playroom, office, or cozy reading nook. Two of the upstairs bedrooms share a charming Jack and Jill bathroom, thoughtfully themed to celebrate the home's close proximity to Disney. Step outside to the expansive, fully fenced backyard, where you’ll find a screened-in pool area and lanai—perfect for soaking up the Florida sun or hosting gatherings. This home also boasts an air-conditioned garage for added comfort. Centrally located just 3 miles from Disney and conveniently situated near major highways, shopping, and dining, this property provides the best of Florida living. Don’t miss this incredible opportunity to make this stunning home your own!
Financial Considerations
Price:
$620,000
HOA Fee:
550
Tax Amount:
$7215
Price per SqFt:
$231.6
Tax Legal Description:
ROLLING HILLS ESTATES UNIT 2 PB 10 PG 71-72 AT FORMOSA GARDENS LOT 93
Exterior Features
Lot Size:
11021
Lot Features:
N/A
Waterfront:
No
Parking Spaces:
N/A
Parking:
N/A
Roof:
Shingle
Pool:
Yes
Pool Features:
In Ground, Tile
Interior Features
Bedrooms:
6
Bathrooms:
4
Heating:
Central
Cooling:
Central Air
Appliances:
Dishwasher, Dryer, Microwave, Range, Refrigerator, Washer
Furnished:
No
Floor:
Carpet, Ceramic Tile
Levels:
Two
Additional Features
Property Sub Type:
Single Family Residence
Style:
N/A
Year Built:
1999
Construction Type:
Stucco
Garage Spaces:
Yes
Covered Spaces:
N/A
Direction Faces:
North
Pets Allowed:
Yes
Special Condition:
None
Additional Features:
Lighting, Rain Gutters, Sidewalk, Sliding Doors
Additional Features 2:
Buyer To Verify All Lease Restrictions
Map
- Address7902 SILVER BASS CT
Featured Properties