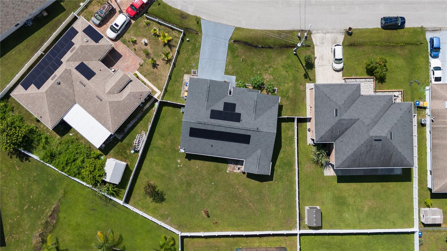
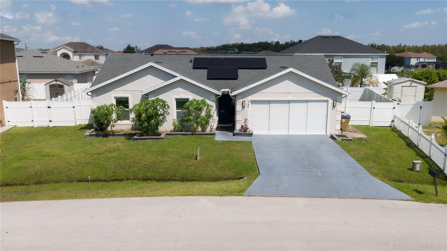
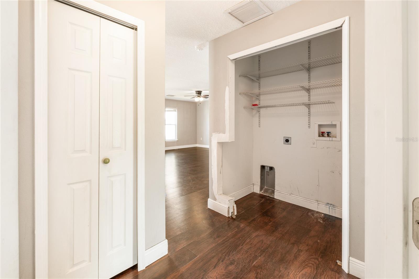
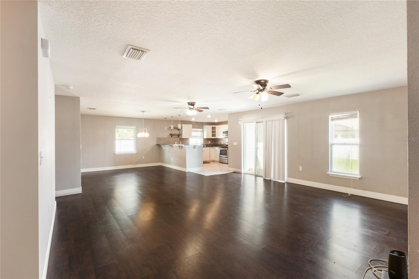
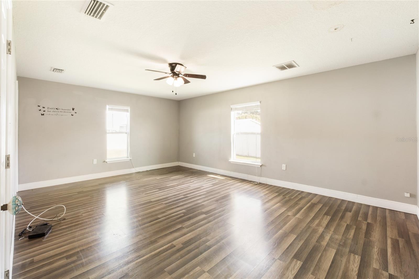
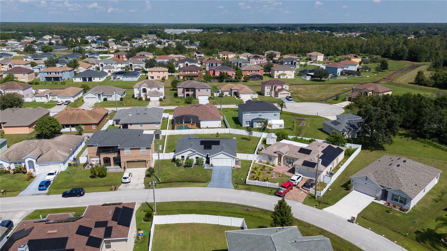
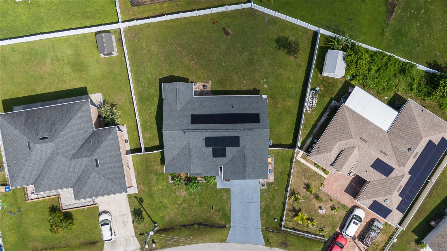
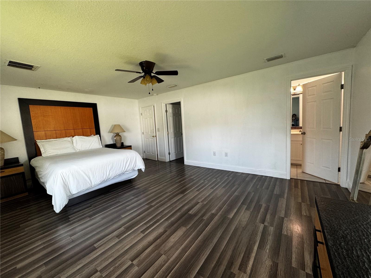
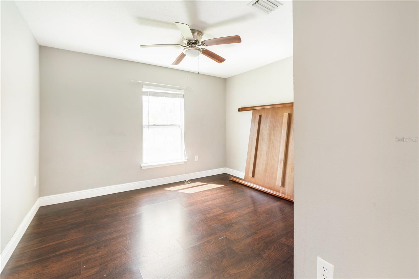
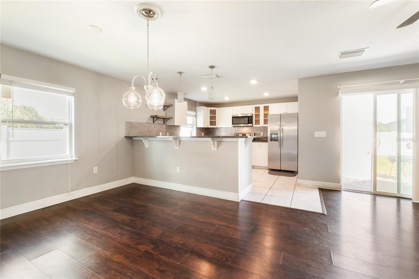
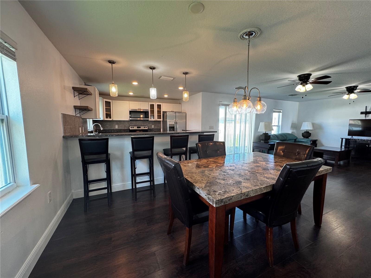
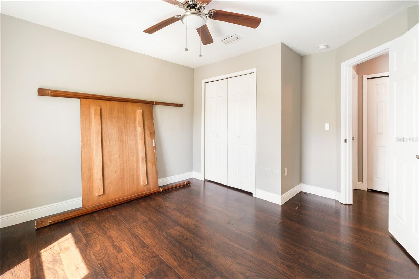
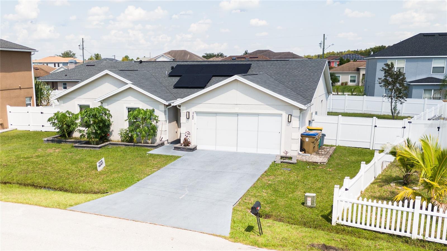
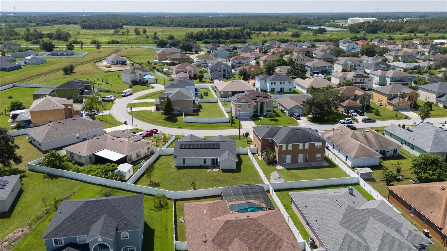
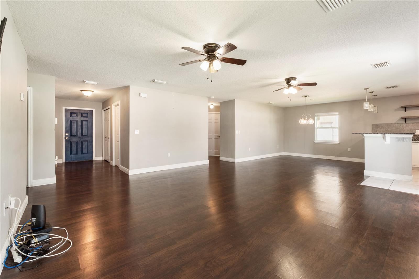
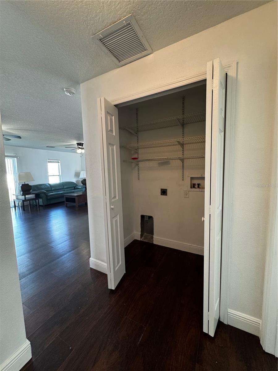
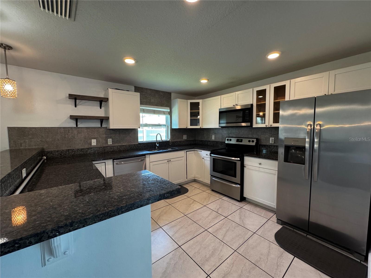
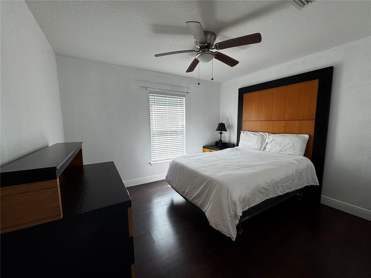
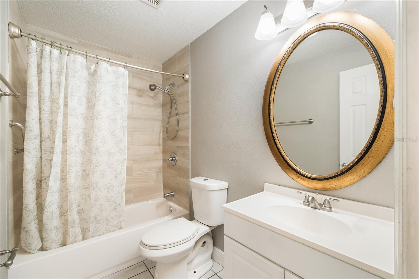
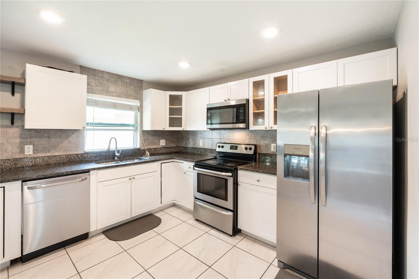
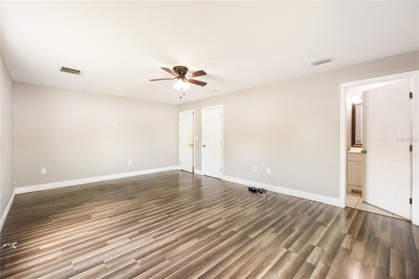
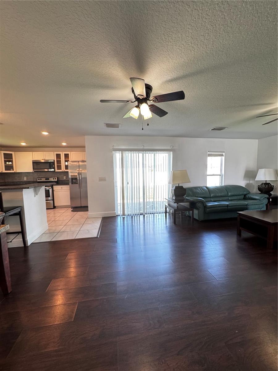
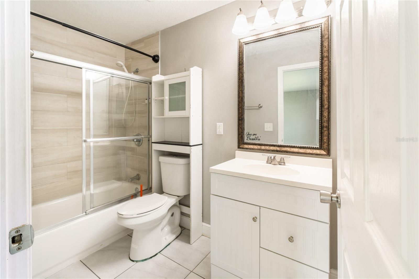
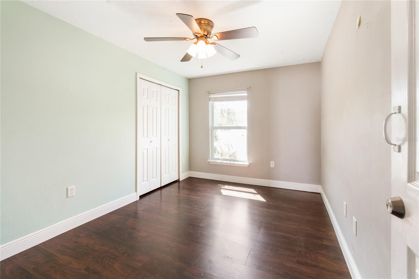
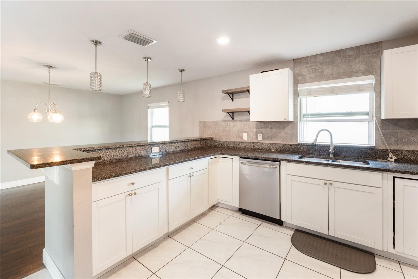
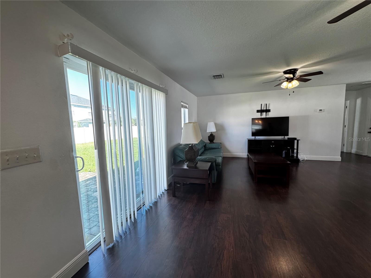
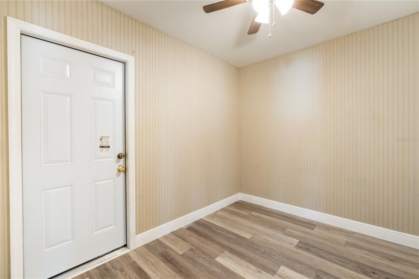
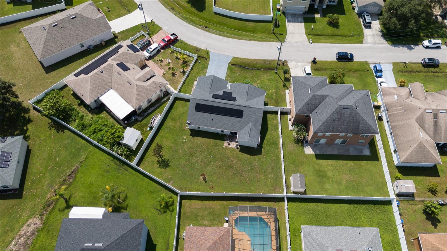
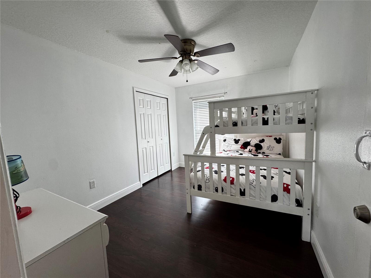
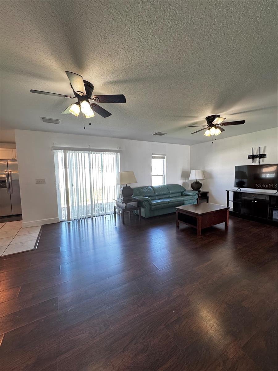
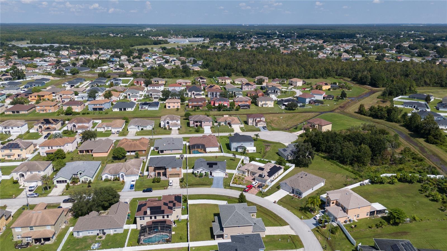
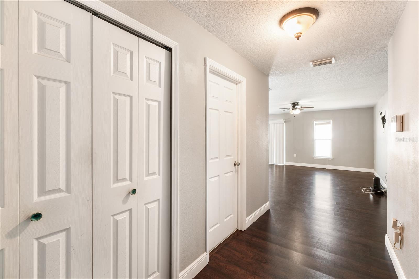
Active
242 ABBOTSBURY DR
$375,900
Features:
Property Details
Remarks
Welcome to this beautiful 3-bedroom, 2.5-bathroom single-family home, featuring an open-concept floor plan, located in the sought-after Poinciana Villages—a community with resort-style amenities for the whole family! This 7-year-old home sits on a spacious lot and boasts an updated kitchen with cabinets, fresh paint throughout has been done, and an office space that can also serve as extra storage. The master bedroom is a true retreat, complete with a walk-in closet and abundant natural light that flows throughout the home. Enjoy low-maintenance living with laminate flooring in the main areas (NO CARPET!) and ceramic tile in the kitchen and bathrooms. The HOA fee includes bulk cable and internet, so you can stay connected with ease. Community amenities are perfect for family fun, including community pool, community playground, fitness center, park, and gymnasium. Poinciana Villages is family-friendly and conveniently located near major highways, shopping plazas, supermarkets, and more. Solar panels will be transferred to the new buyer, the monthly cost is $86.53. Please note, short-term rentals are not permitted, preserving the tranquility of this wonderful neighborhood. Selling Furnished or Unfurnished.
Financial Considerations
Price:
$375,900
HOA Fee:
85
Tax Amount:
$2143.83
Price per SqFt:
$231.75
Tax Legal Description:
POINCIANA V 2 NBD 3 PB 3 PG 117 BLK 1319 LOT 30 3/27/28
Exterior Features
Lot Size:
9583
Lot Features:
N/A
Waterfront:
No
Parking Spaces:
N/A
Parking:
N/A
Roof:
Shingle
Pool:
No
Pool Features:
N/A
Interior Features
Bedrooms:
3
Bathrooms:
3
Heating:
Central
Cooling:
Central Air
Appliances:
Dishwasher, Electric Water Heater, Microwave, Range, Refrigerator
Furnished:
Yes
Floor:
Ceramic Tile, Laminate
Levels:
One
Additional Features
Property Sub Type:
Single Family Residence
Style:
N/A
Year Built:
2017
Construction Type:
Brick, Stucco
Garage Spaces:
Yes
Covered Spaces:
N/A
Direction Faces:
Southeast
Pets Allowed:
No
Special Condition:
None
Additional Features:
Sliding Doors
Additional Features 2:
No short-term rentals are allowed. Minimum rent period is 6 months.
Map
- Address242 ABBOTSBURY DR
Featured Properties