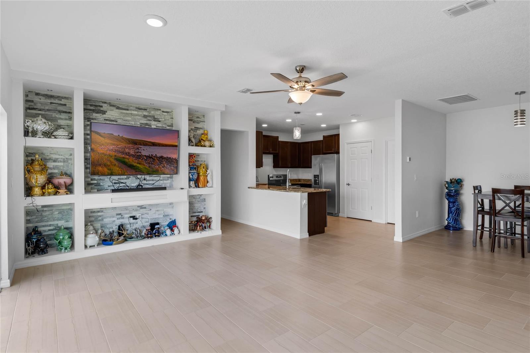
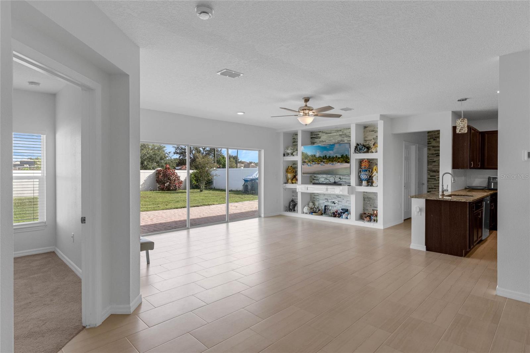
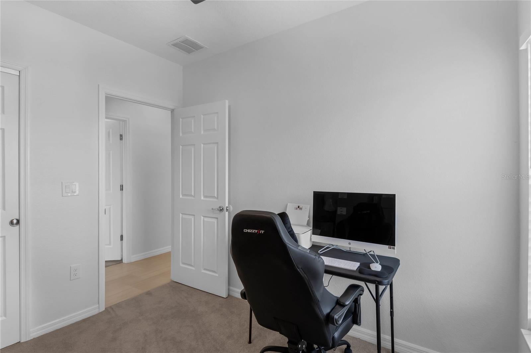
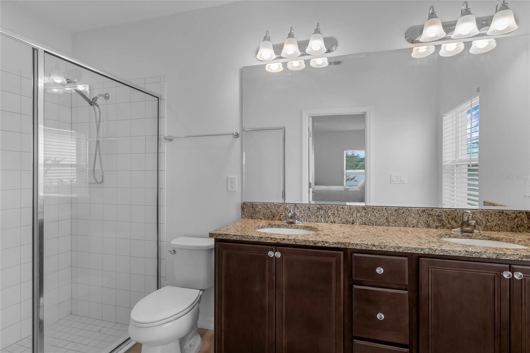
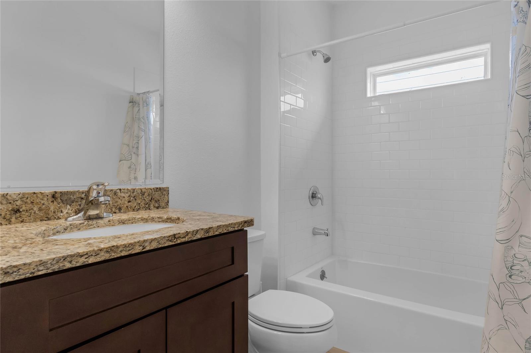
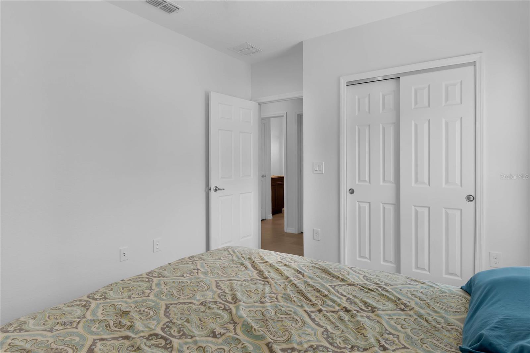
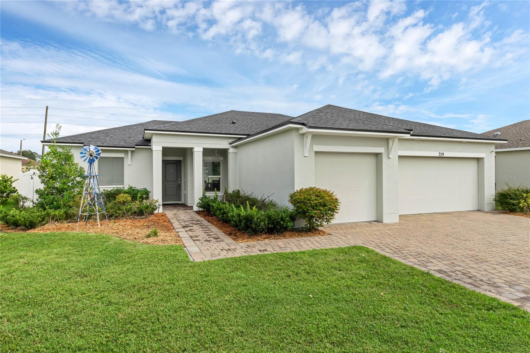
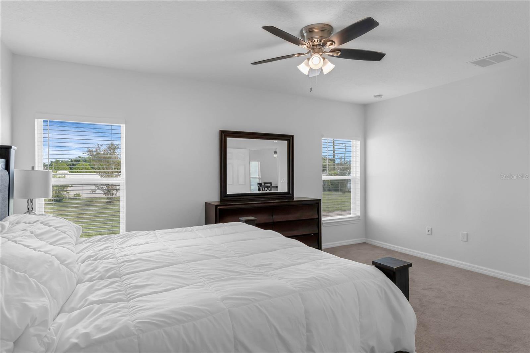
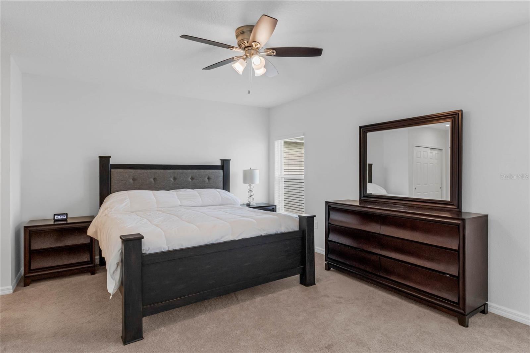
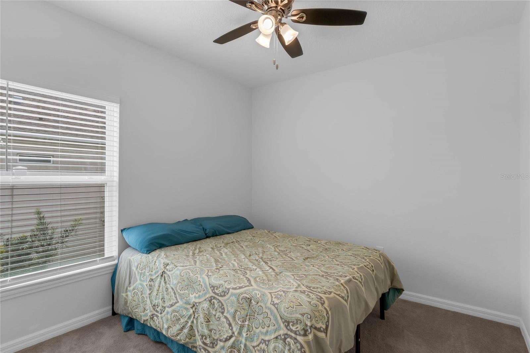
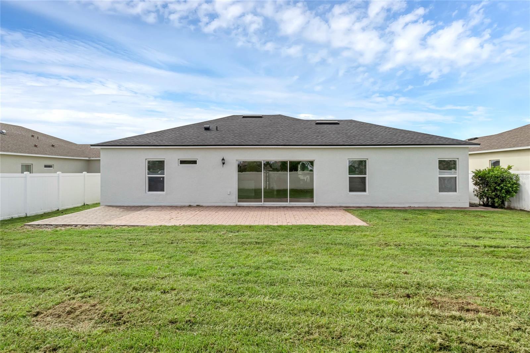
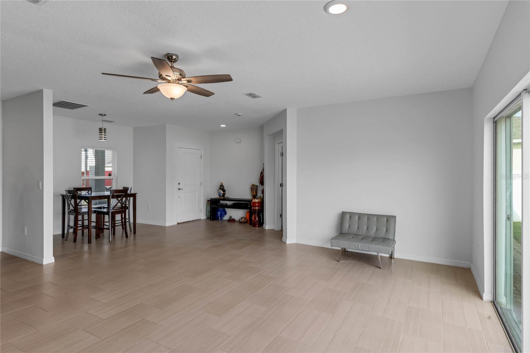
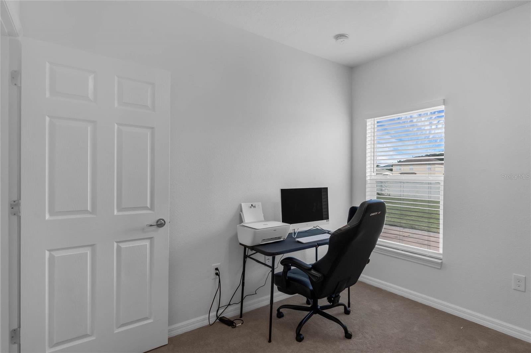
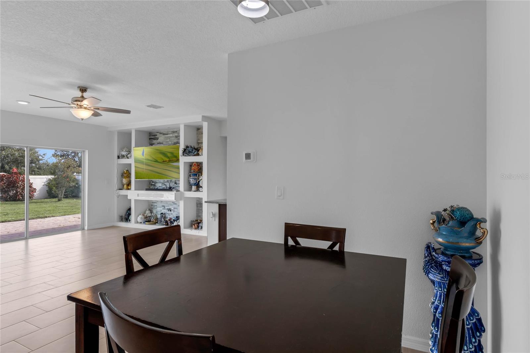
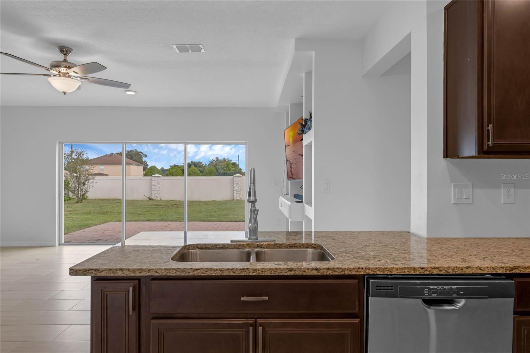
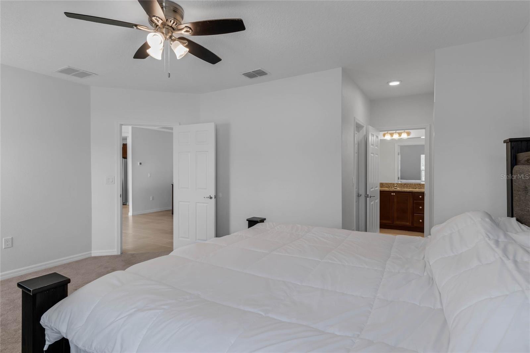
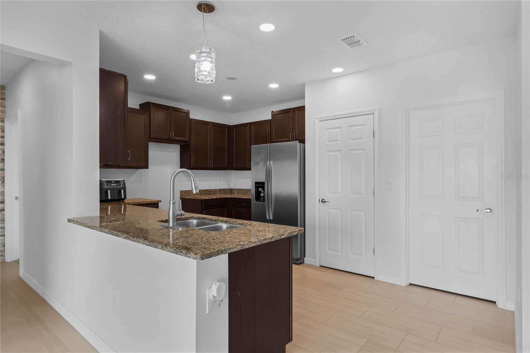
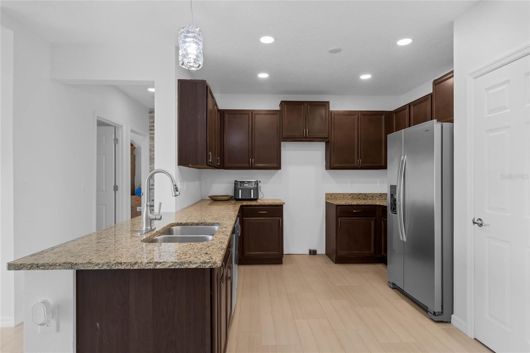
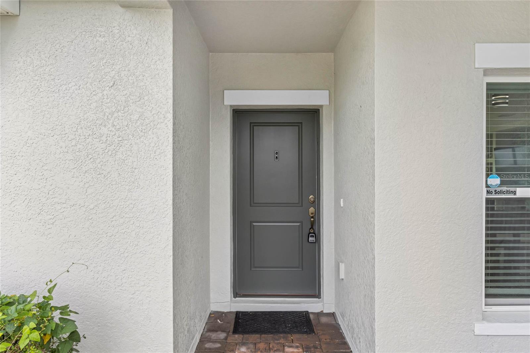
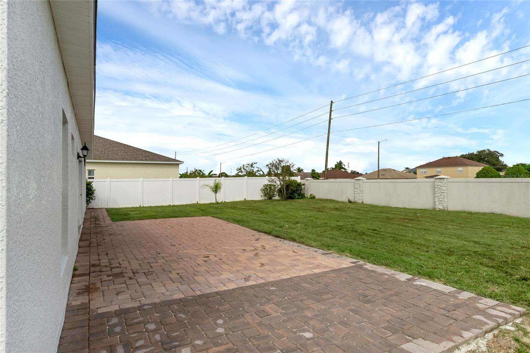
Active
359 QUARRY ROCK CIR
$333,000
Features:
Property Details
Remarks
This immaculate 3-bedroom home in Poinciana has numerous upgrades and a wonderful single-level floorplan. When you walk in the front door, you’ll find an open layout with tile floors and a slider wall that fills the space with natural light. The kitchen overlooks the living room and features granite countertops, stainless appliances and a long peninsula. The living room has built-in wall storage and offers access to the expansive paver patio. This is the perfect spot to relax or grill up a gameday feast for guests. The rest of the fenced-in yard offers plenty of space for a playscape, garden or game area. The property also borders green space so you don’t have any back neighbors. The corner primary bedroom boasts a granite-topped double vanity and a custom-tiled walk-in shower. The guest rooms down the hall share the second updated bathroom. Don’t forget about all the storage in the huge 3-bay garage. This newer Poinciana neighborhood is in a great location surrounded by lakes and wildlife areas. You’ll be close to schools, parks & the hospital, with countless shopping & dining options along Cypress Pkwy less than 10 mins away. Half an hour to all the theme parks, one hour to Orlando and just 80 mins to Tampa! Reach out today to schedule a showing!
Financial Considerations
Price:
$333,000
HOA Fee:
76
Tax Amount:
$2839
Price per SqFt:
$220.53
Tax Legal Description:
STEPPING STONE PB 27 PGS 105-106 LOT 29
Exterior Features
Lot Size:
8712
Lot Features:
N/A
Waterfront:
No
Parking Spaces:
N/A
Parking:
Driveway
Roof:
Shingle
Pool:
No
Pool Features:
N/A
Interior Features
Bedrooms:
3
Bathrooms:
2
Heating:
Electric
Cooling:
Central Air
Appliances:
Dishwasher, Disposal, Electric Water Heater, Microwave, Range, Refrigerator
Furnished:
No
Floor:
Ceramic Tile
Levels:
One
Additional Features
Property Sub Type:
Single Family Residence
Style:
N/A
Year Built:
2019
Construction Type:
Block, Concrete, Stucco
Garage Spaces:
Yes
Covered Spaces:
N/A
Direction Faces:
South
Pets Allowed:
No
Special Condition:
None
Additional Features:
Irrigation System, Lighting, Sliding Doors
Additional Features 2:
N/A
Map
- Address359 QUARRY ROCK CIR
Featured Properties