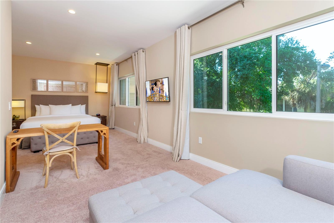
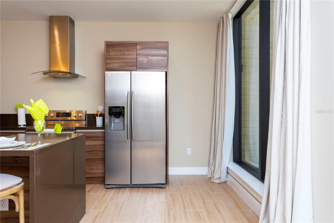
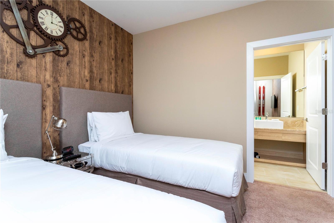
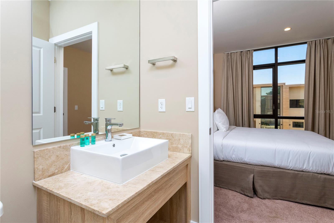
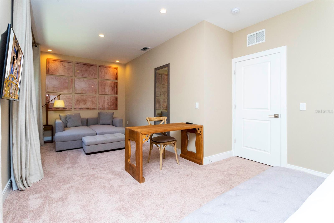
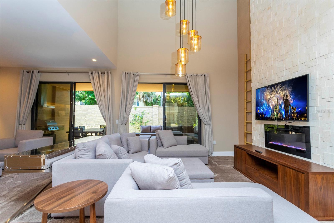
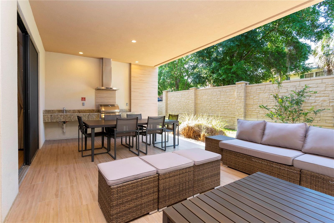
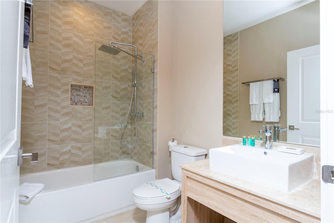
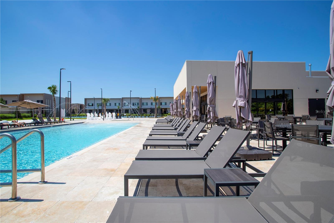
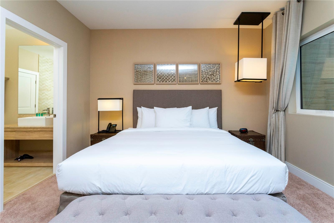
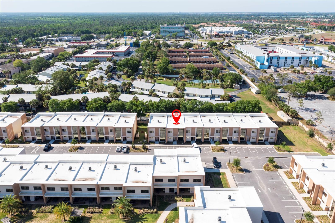
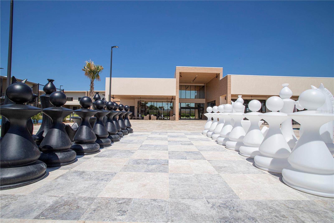
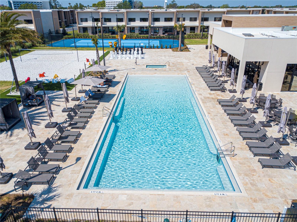
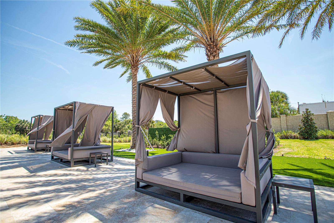
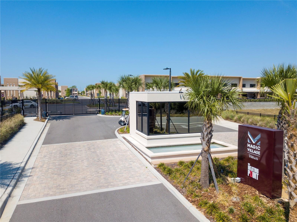
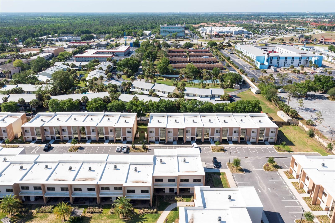
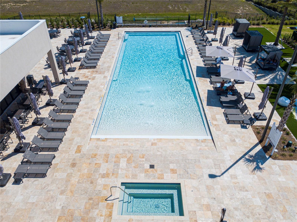
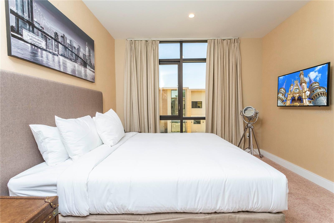
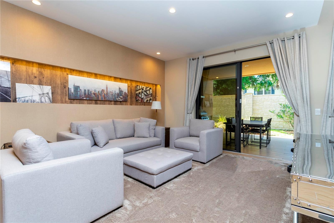
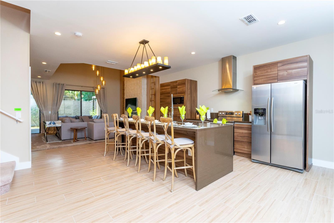
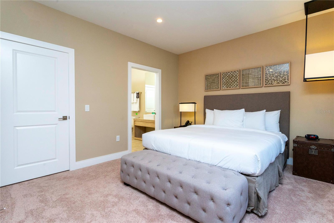
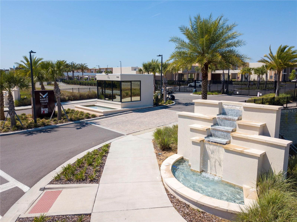
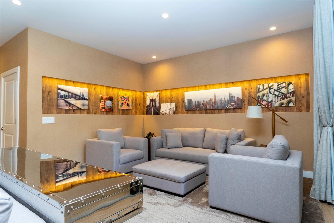
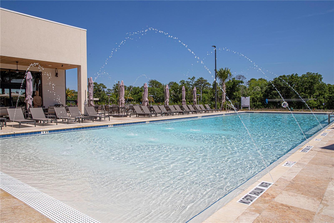
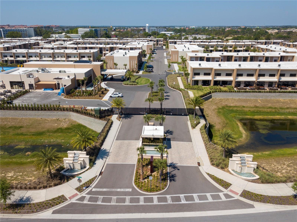
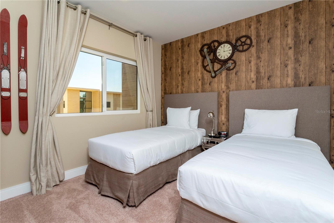
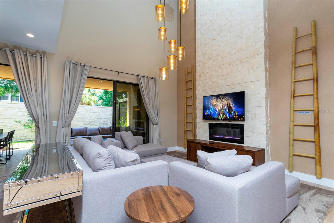
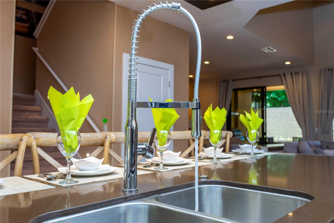
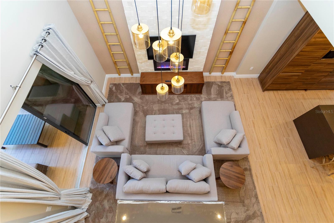
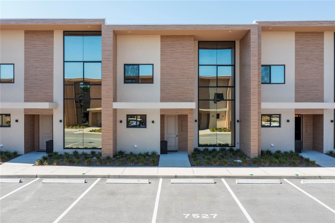
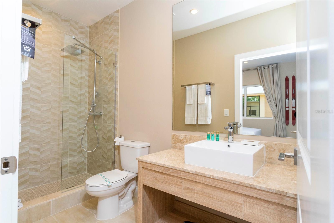
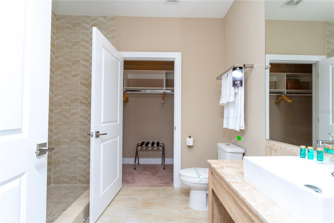

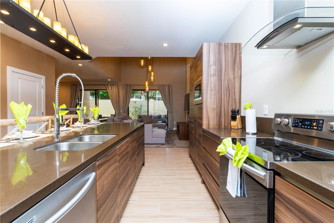
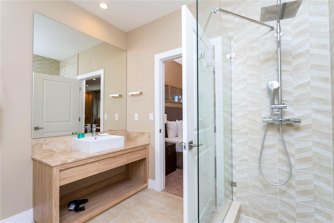
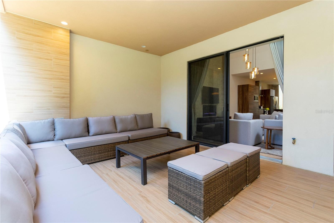
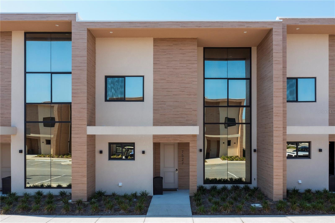
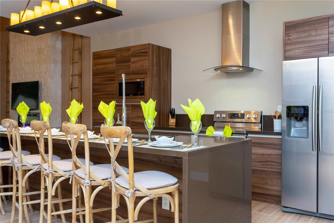
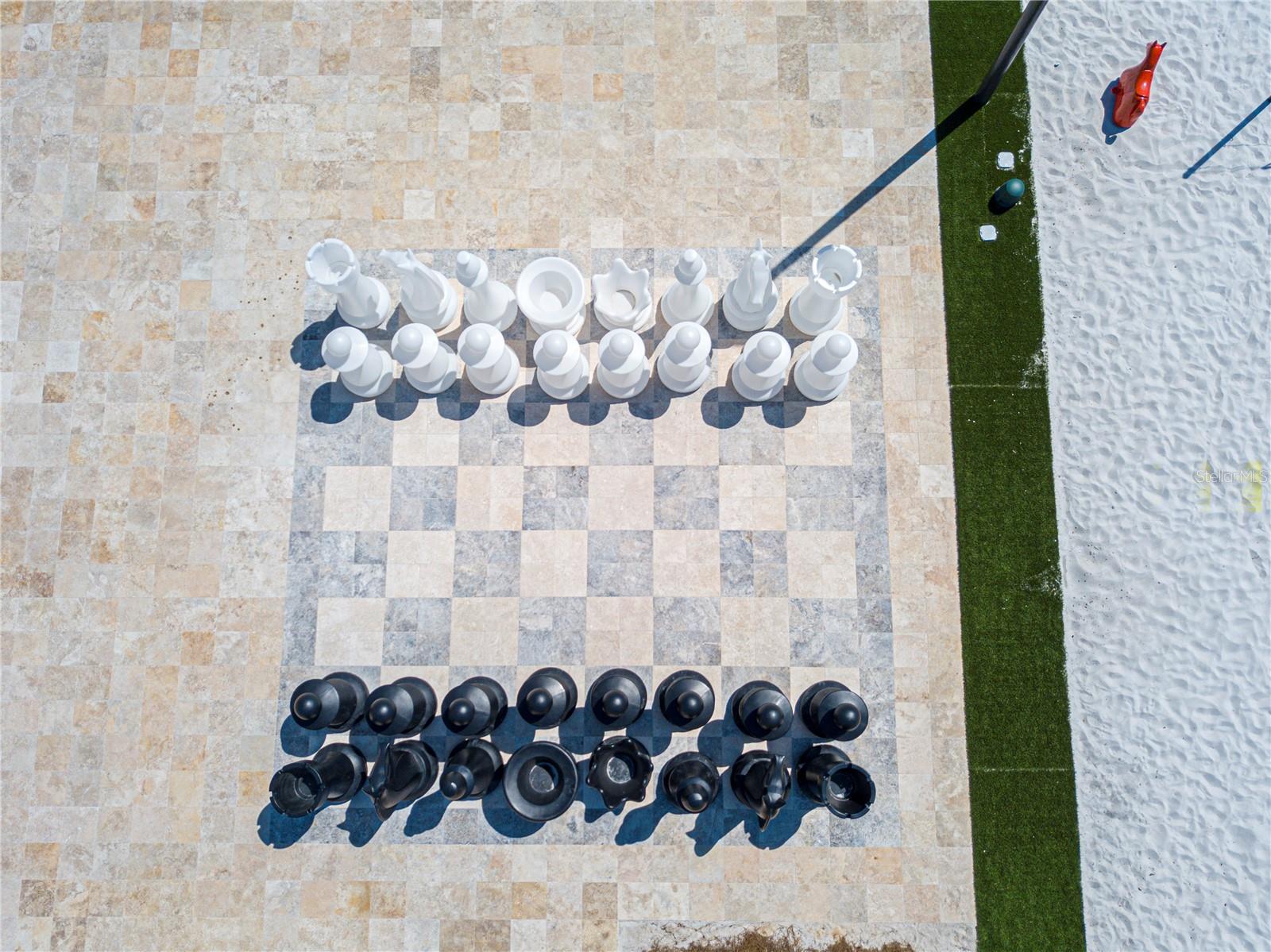
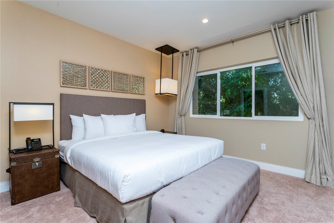
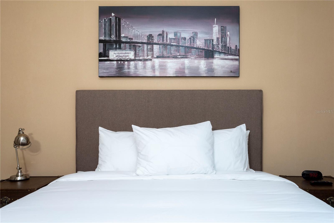
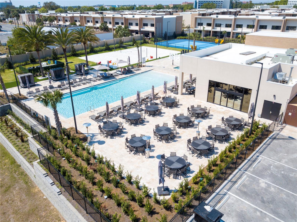
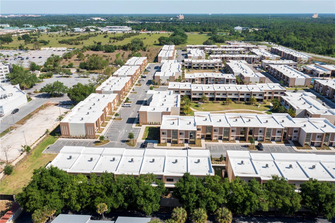
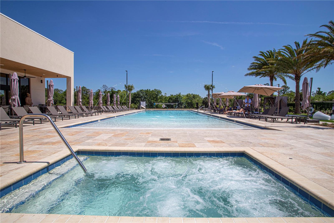
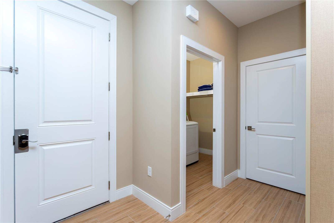
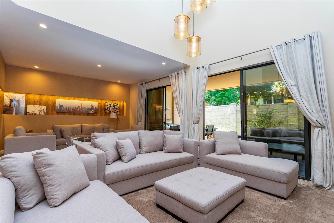
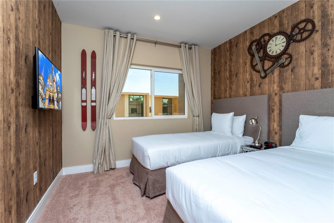
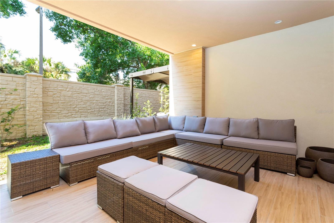
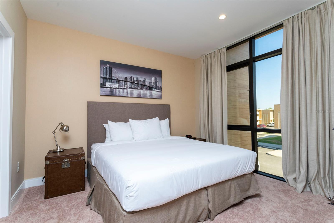
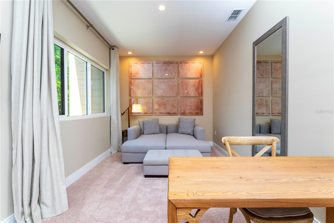
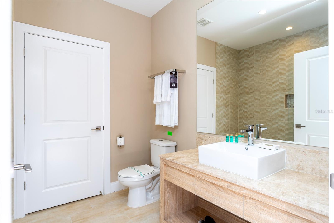
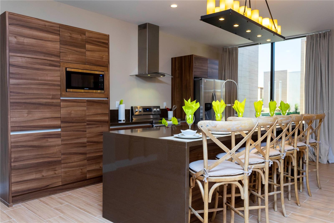
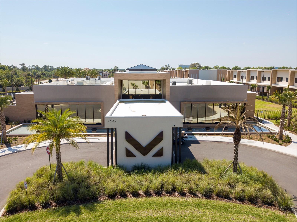
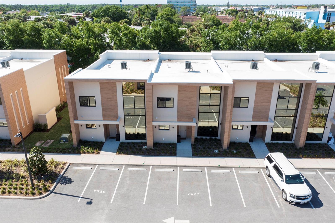
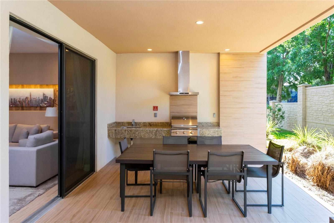
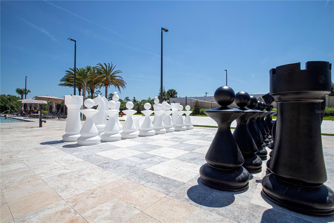
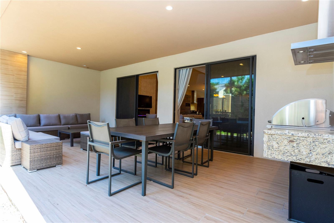
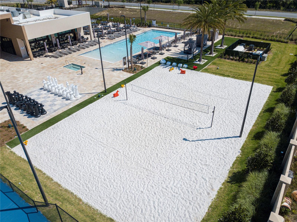
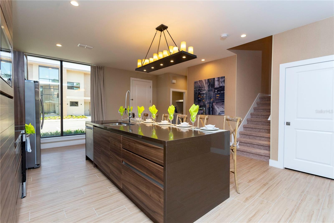
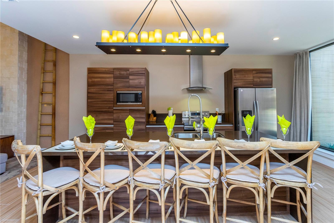
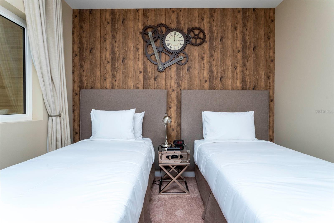
Active
7527 BROOKLYN DR #7527
$499,000
Features:
Property Details
Remarks
Inspired by sophistication and luxury this resort style townhome located in Magic Village is synonymous with elegance, modernity, and quality. This stunning 3 bedroom, 3.5 bath home features a gourmet kitchen with Samsung stainless steel appliances, granite counter tops and all wood cabinetry. This contemporary home features soaring floor to ceiling windows in the large family room with an electric fireplace. Just outside the family room is a nice covered patio with an outdoor summer kitchen and the outdoor dining area. Upstairs are the 3 spacious bedrooms each with their own private A large master retreat that features a separate seating area. The spa like master bathroom has a large shower and dual vanity. The house is fully furnished with a high end decoration designed by a famous Brazilian interior designer. Magic Village is a unique project that perfectly unites sophistication in design and excellence in Hospitality, offering a fantastic opportunity for investors who seek comfort, style and exclusivity in a vacation resort in Orlando. Magic Village provides full support in all stages, from the purchase of your vacation home all the way through its rental offering of five star hotel services.
Financial Considerations
Price:
$499,000
HOA Fee:
599
Tax Amount:
$9172.44
Price per SqFt:
$227.33
Tax Legal Description:
MAGIC VILLAGE RESORT 2 PB 25 PGS 139-141 LOT 73
Exterior Features
Lot Size:
2178
Lot Features:
N/A
Waterfront:
No
Parking Spaces:
N/A
Parking:
N/A
Roof:
Built-Up
Pool:
No
Pool Features:
N/A
Interior Features
Bedrooms:
3
Bathrooms:
4
Heating:
Central
Cooling:
Central Air
Appliances:
Convection Oven, Dishwasher, Dryer, Electric Water Heater, Freezer, Ice Maker, Microwave, Range, Range Hood, Refrigerator, Washer
Furnished:
No
Floor:
Carpet, Tile
Levels:
One
Additional Features
Property Sub Type:
Condominium
Style:
N/A
Year Built:
2019
Construction Type:
Concrete, Stucco
Garage Spaces:
No
Covered Spaces:
N/A
Direction Faces:
North
Pets Allowed:
No
Special Condition:
None
Additional Features:
Outdoor Grill, Sliding Doors
Additional Features 2:
Short term rental only with maximum length of stay 6 months. Cannot be used as primary residence. Verify all information with HOA.
Map
- Address7527 BROOKLYN DR #7527
Featured Properties