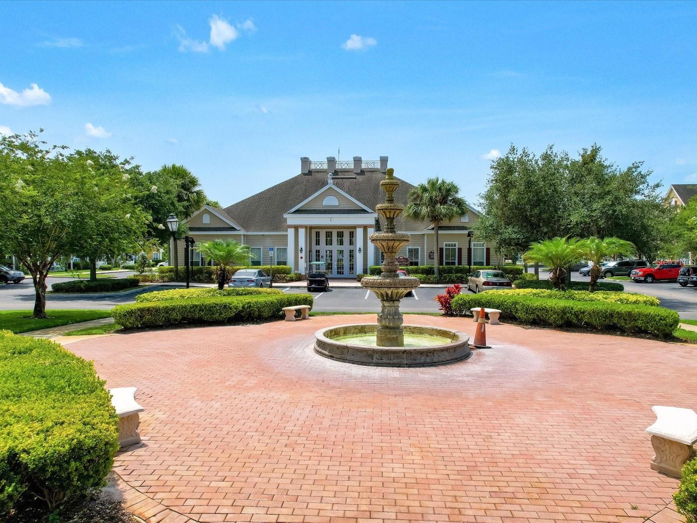
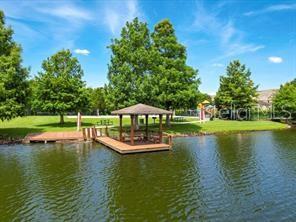
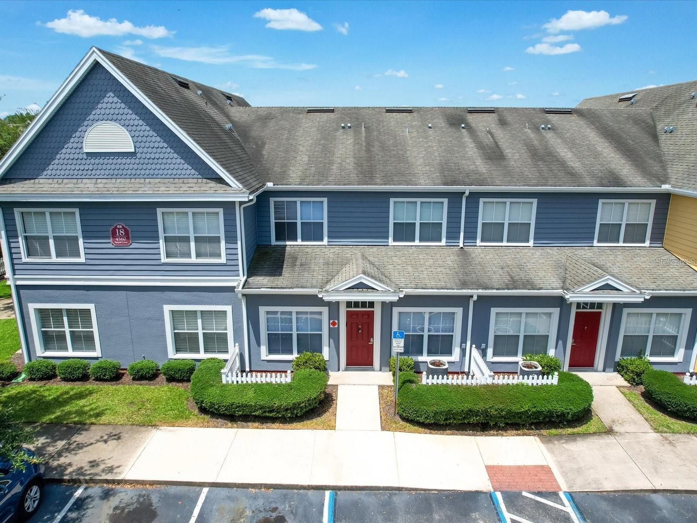
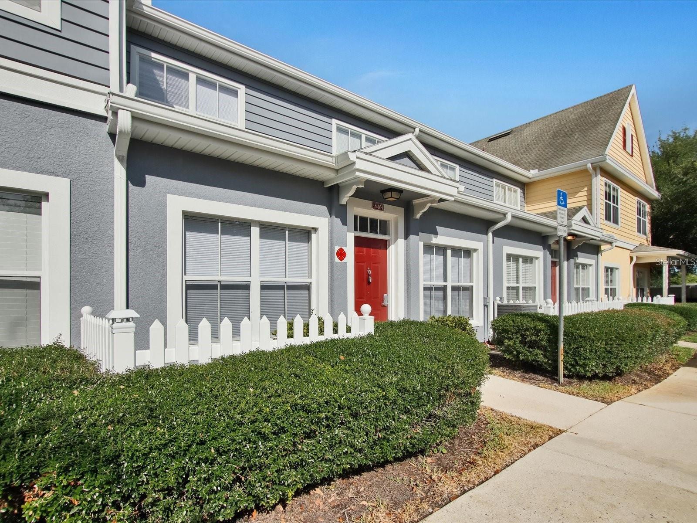
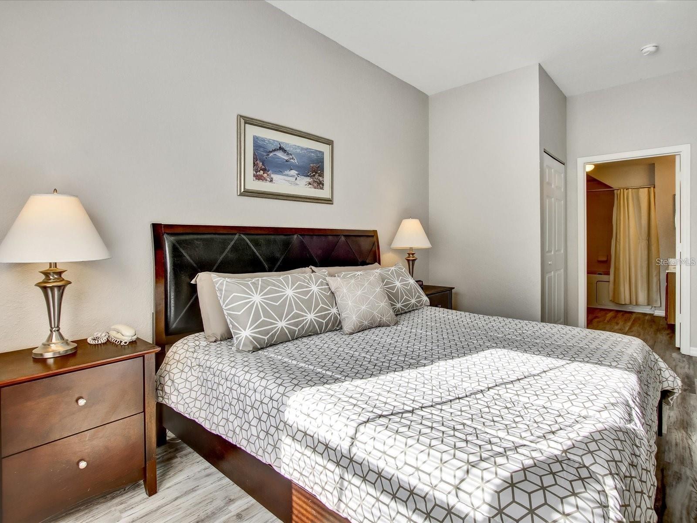
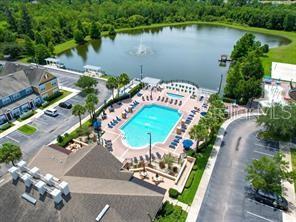
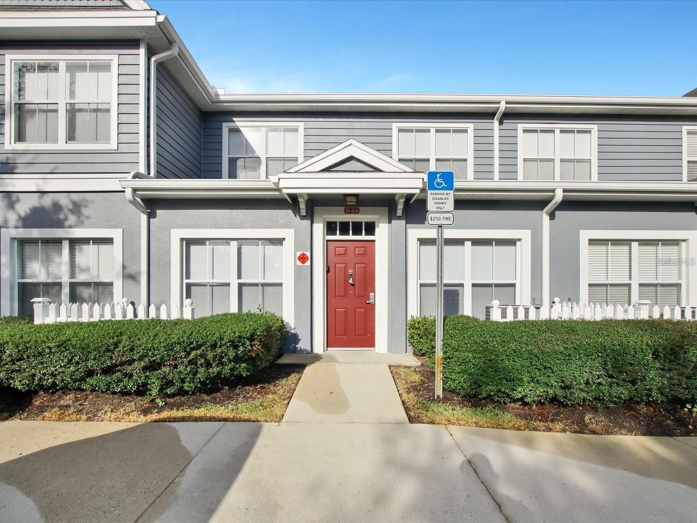
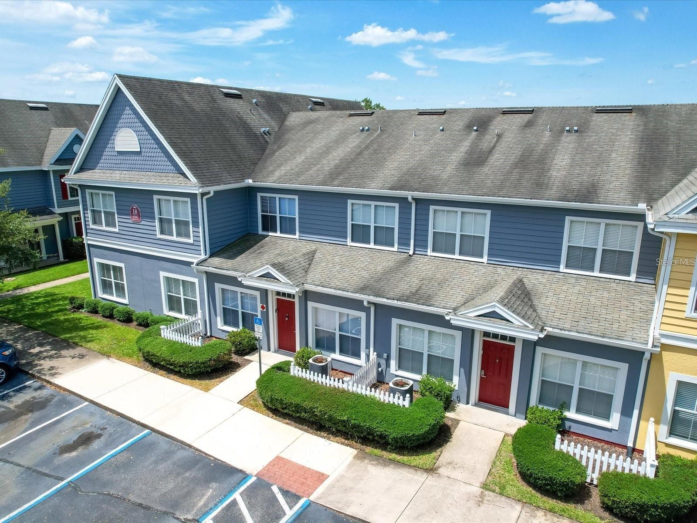
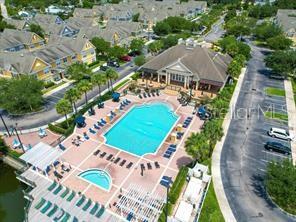
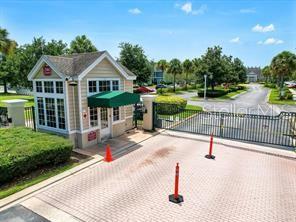
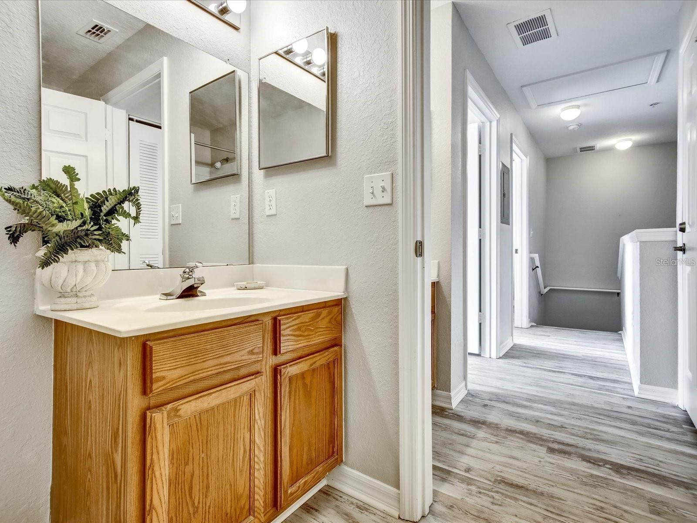
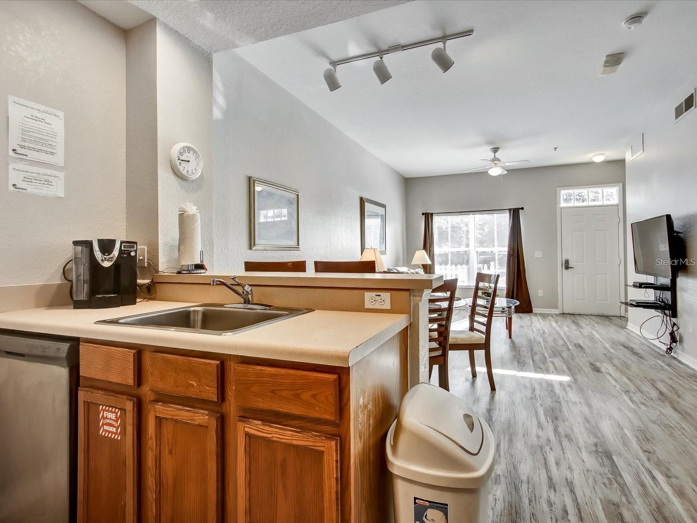
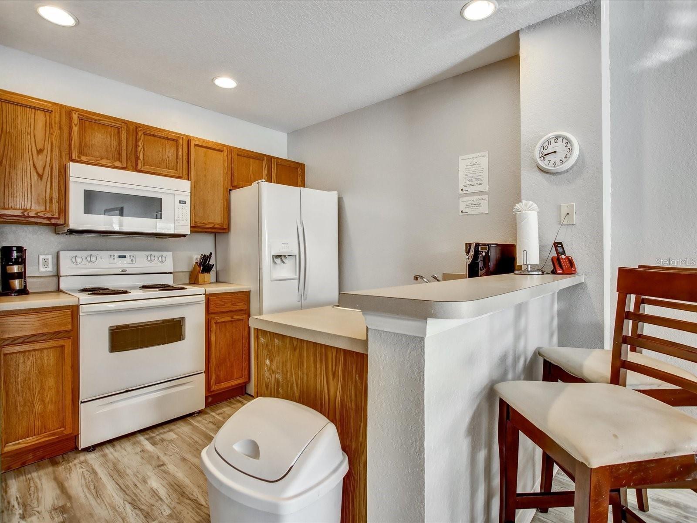
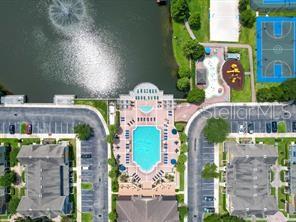
Active
4560 SPIGOLD COURT #104
$335,000
Features:
Property Details
Remarks
Location, fully renovated! Manned guarded gated community! 3 bedrooms and 2 bathrooms! New vinyl planking throughout dining/living room combo, hallways, stairs and bedrooms. Tile in the kitchen and bathrooms. Freshly painted. Fully furnished! What more can you ask for? The kitchen boasts a side by side refrigerator, range, dishwasher and over the range microwave. Indoor laundry closet with stackable washer/dryer combination. This magnificent property can be used as a short term rental property, long term rental property or primary resident! This resort community boasts a swimming pool, jacuzzi, tennis court, basketball court, playground, games room, study room, living area, barbecue grills, green area, lake with paddle boats, area for washing the car, tiki bar, splash pad, fitness center, volleyball, weekend recreation in the pool area and much more. Enjoy the beautiful water view surrounding the amenities. Community is about 10 minutes from Disney theme parks, 20 minutes from Universal and Sea world, and is near US-192 Highway, 535 Highway, I-4 Highway, 417 Highway, Osceola Parkway and FL Turnpike. Property is walking distance to restaurants, gas stations, shopping and a close proximity to the bus line. Property is also near Sam`s club, Target, Walmart, Publix grocery store, Walgreens pharmacy and Dollar tree and Panda Express .
Financial Considerations
Price:
$335,000
HOA Fee:
530
Tax Amount:
$2400
Price per SqFt:
$258.49
Tax Legal Description:
THE VILLAS AT SEVEN DWARFS LANE CB 8 PG 185-187 OR 3106/2478 BLDG 18
Exterior Features
Lot Size:
721
Lot Features:
N/A
Waterfront:
No
Parking Spaces:
N/A
Parking:
N/A
Roof:
Shingle
Pool:
No
Pool Features:
N/A
Interior Features
Bedrooms:
3
Bathrooms:
2
Heating:
Central
Cooling:
Central Air
Appliances:
Convection Oven, Dishwasher, Dryer, Microwave, Refrigerator, Washer
Furnished:
No
Floor:
Laminate
Levels:
Two
Additional Features
Property Sub Type:
Townhouse
Style:
N/A
Year Built:
2006
Construction Type:
Concrete
Garage Spaces:
No
Covered Spaces:
N/A
Direction Faces:
Northwest
Pets Allowed:
No
Special Condition:
None
Additional Features:
Garden
Additional Features 2:
Is available for short and long term
Map
- Address4560 SPIGOLD COURT #104
Featured Properties