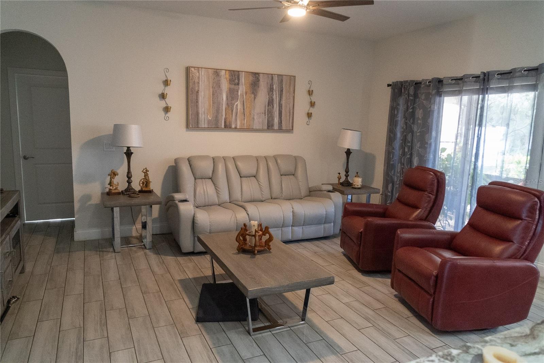
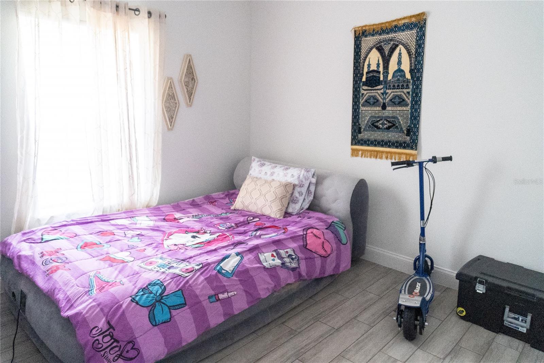
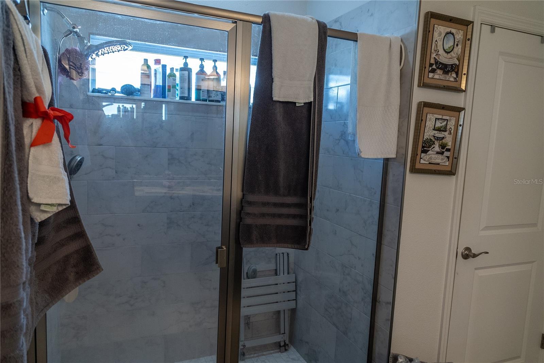
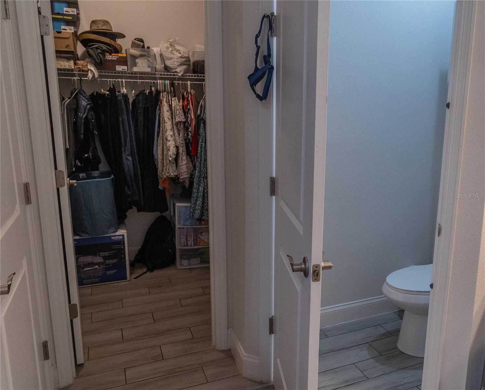
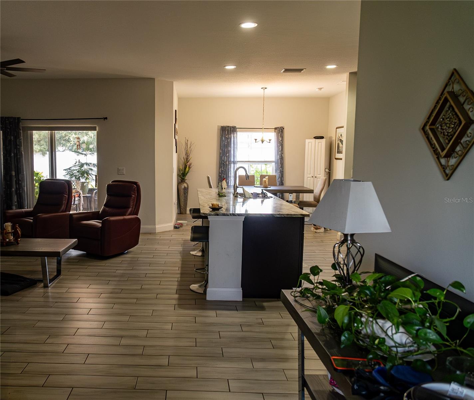
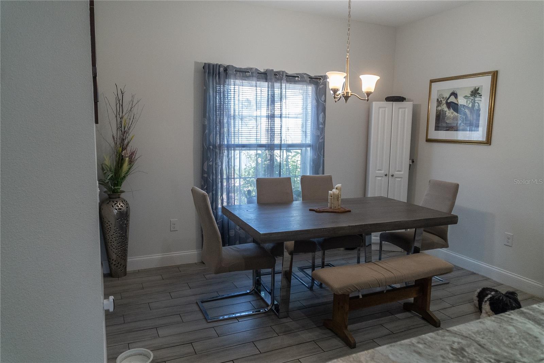
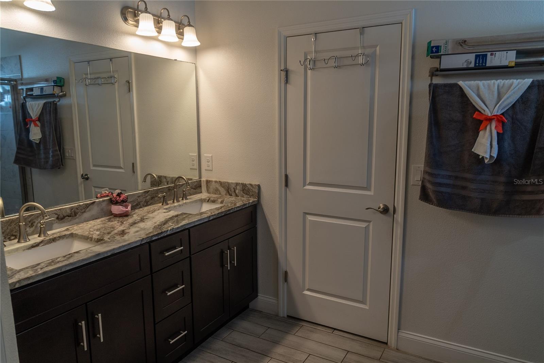
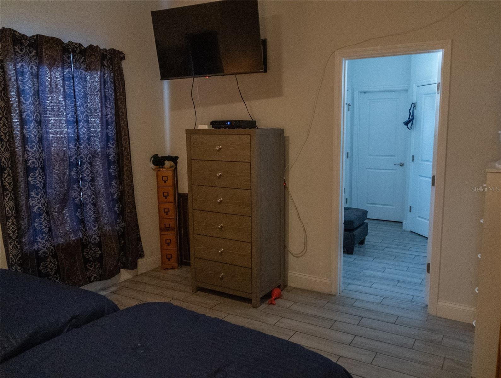
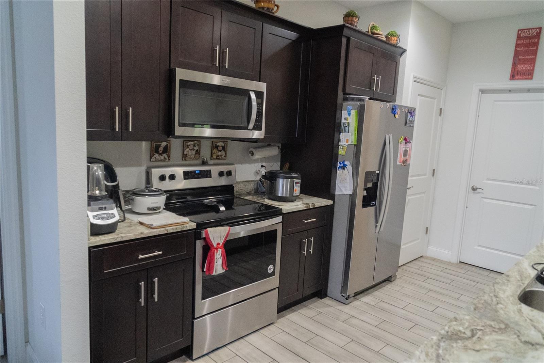
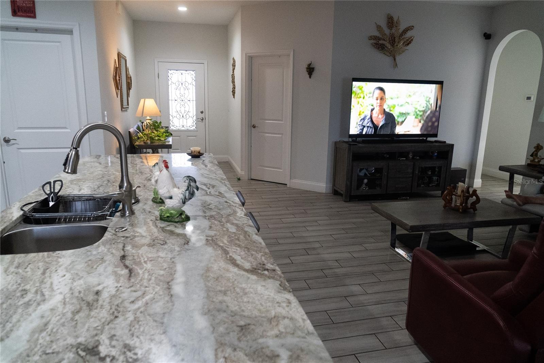
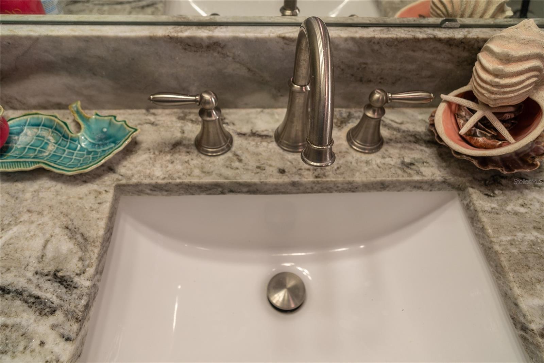
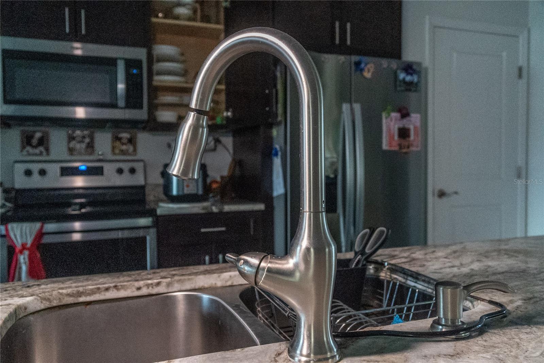
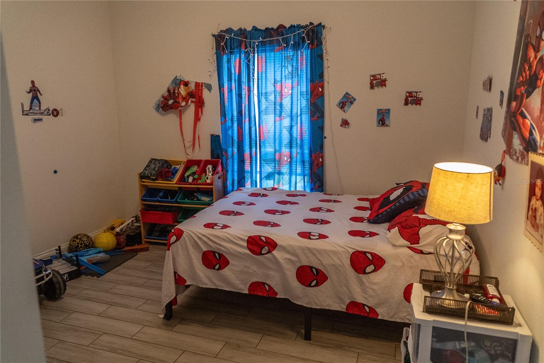
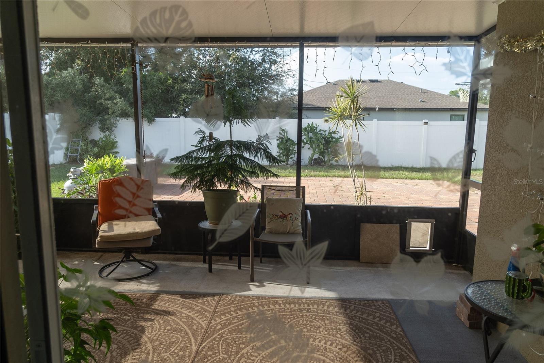
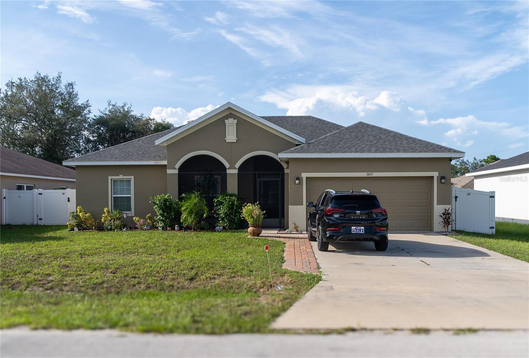
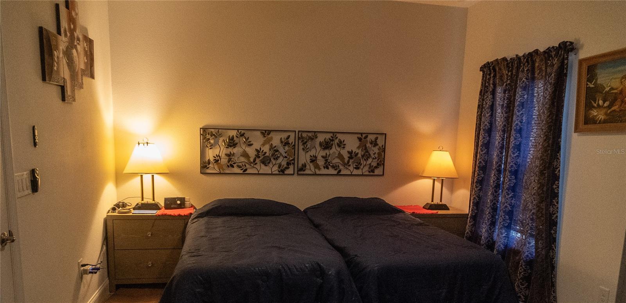
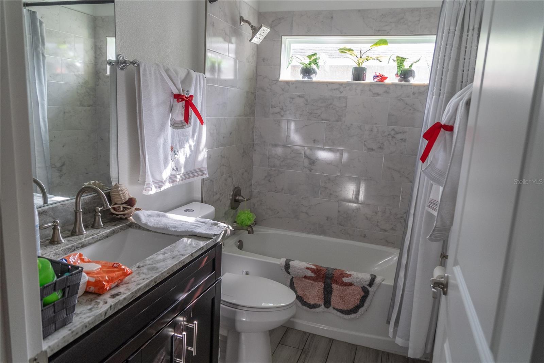
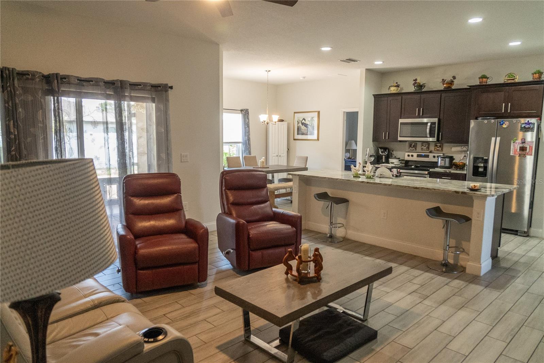
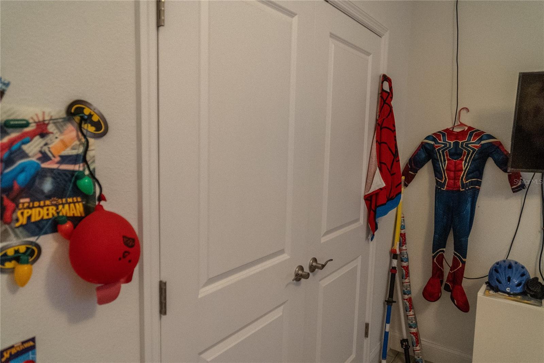
Active
307 HIBISCUS DR
$330,000
Features:
Property Details
Remarks
This stunning home offers a spacious 2,031 square feet under roof, with 1,688 square feet of beautifully designed living space. With four bedrooms and two full bathrooms, this open, bright, and airy floor plan is perfect for modern living. Step inside to discover 9’4” high ceilings, elegant tile flooring throughout (no carpets!), and luxurious granite countertops in the kitchen and all bathrooms. The kitchen boasts a full stainless steel appliance package, complemented by wood cabinets with soft-close drawers and doors. The master suite features a large walk-in closet and a master bathroom with tiled showers—no plastic or fiberglass inserts here. Plus, you'll enjoy the comfort of a high-efficiency air conditioner and the convenience of a garage door opener. This home also includes a limited home and structural warranty for added peace of mind. And if you choose one of our preferred lenders, you'll receive $5,500 towards closing costs! Even better, this home comes with NO CDD and a very low yearly HOA fee. The Poinciana Villages community offers fantastic amenities, including an aquatic center, tennis courts, a fitness center, playgrounds, and several parks. You'll also be just a short distance from the beautifully appointed Poinciana Community Park. This is your chance to own a move-in-ready home with unbeatable features and an incredible location. Don’t miss out—schedule your showing today!
Financial Considerations
Price:
$330,000
HOA Fee:
85
Tax Amount:
$1495.05
Price per SqFt:
$193.78
Tax Legal Description:
POINCIANA NEIGHBORHOOD 2 VILLAGE 8 PB 53 PGS 29/43 BLK 805 LOT 21
Exterior Features
Lot Size:
8080
Lot Features:
N/A
Waterfront:
No
Parking Spaces:
N/A
Parking:
N/A
Roof:
Shingle
Pool:
No
Pool Features:
N/A
Interior Features
Bedrooms:
3
Bathrooms:
2
Heating:
Electric
Cooling:
Central Air
Appliances:
Dishwasher, Microwave, Range, Refrigerator
Furnished:
No
Floor:
Ceramic Tile
Levels:
One
Additional Features
Property Sub Type:
Single Family Residence
Style:
N/A
Year Built:
2019
Construction Type:
Block, Stucco
Garage Spaces:
Yes
Covered Spaces:
N/A
Direction Faces:
South
Pets Allowed:
Yes
Special Condition:
None
Additional Features:
Irrigation System, Sliding Doors
Additional Features 2:
N/A
Map
- Address307 HIBISCUS DR
Featured Properties