
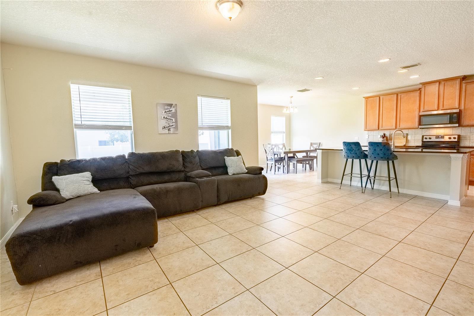
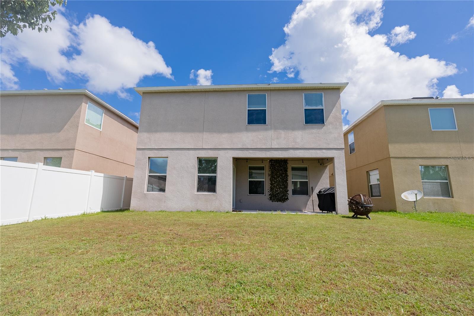
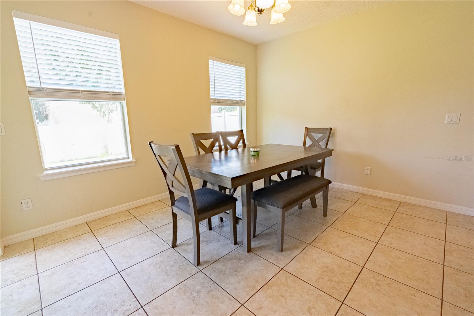

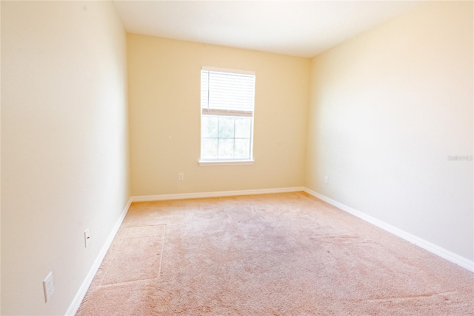
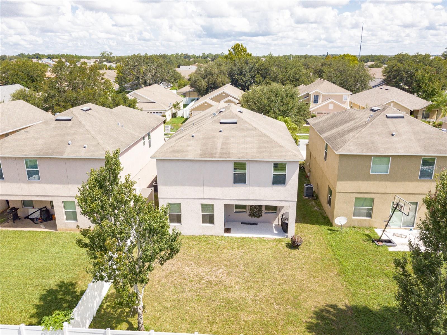
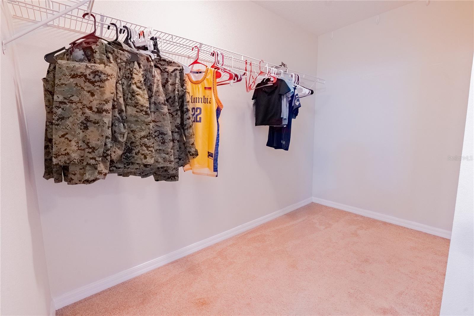
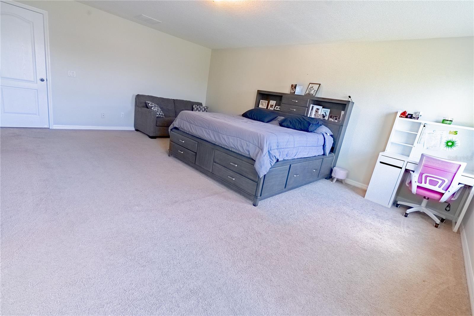

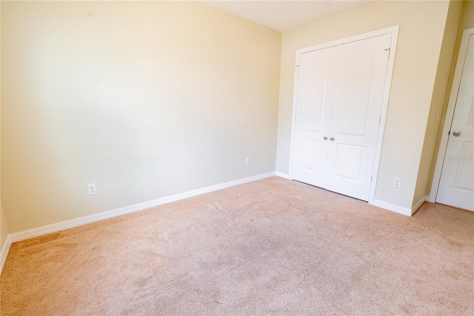
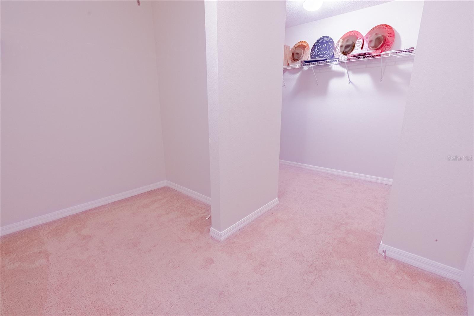
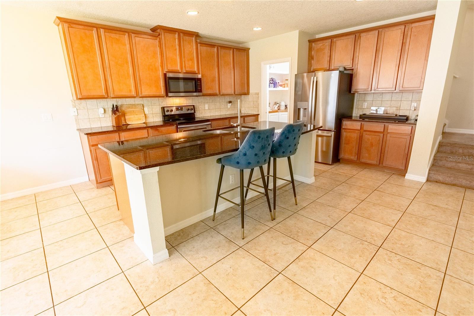

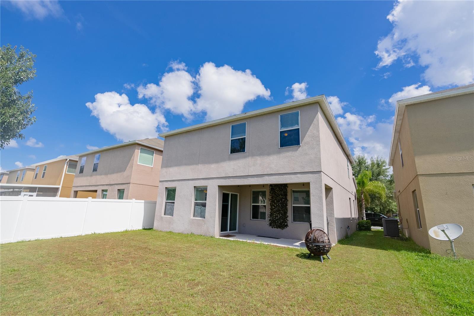
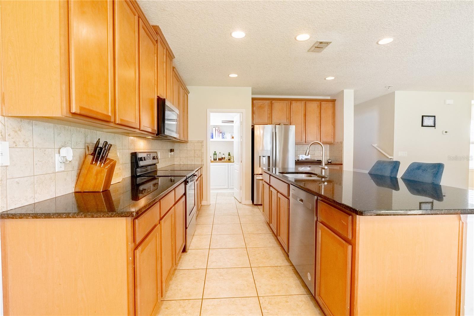
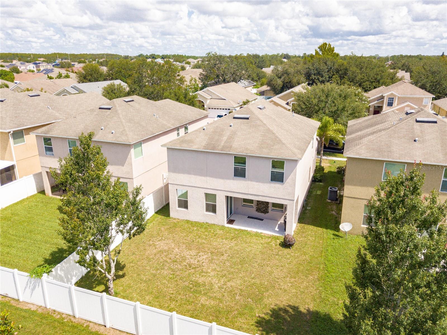
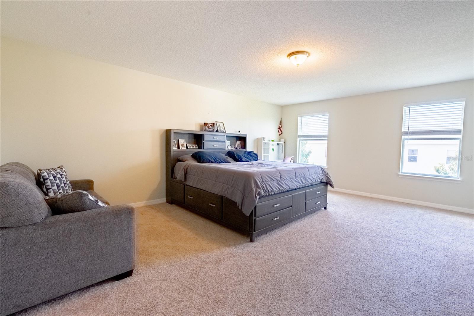
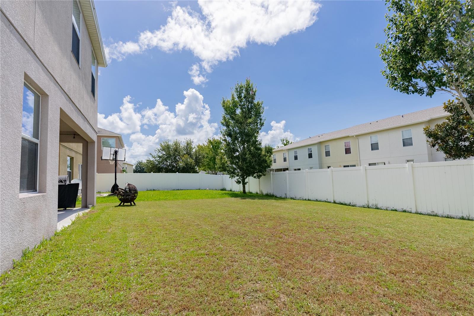
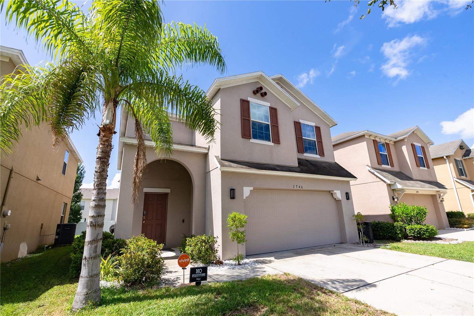
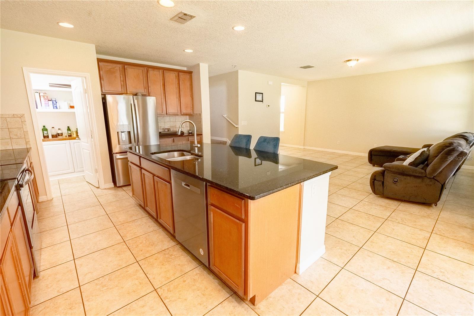
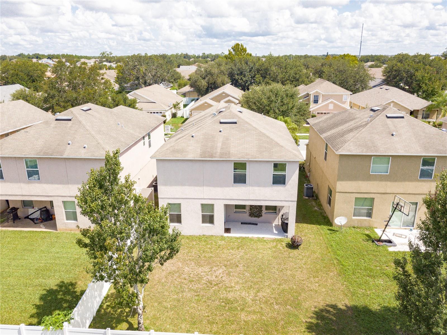
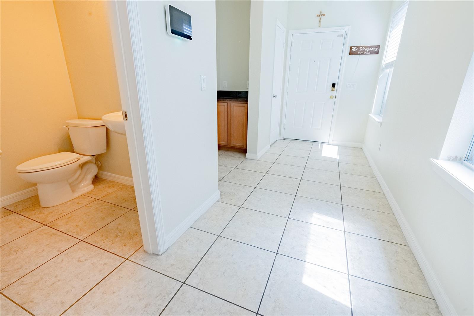
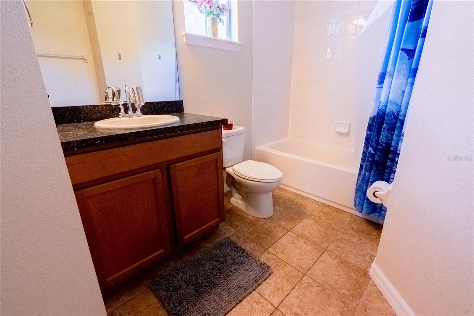
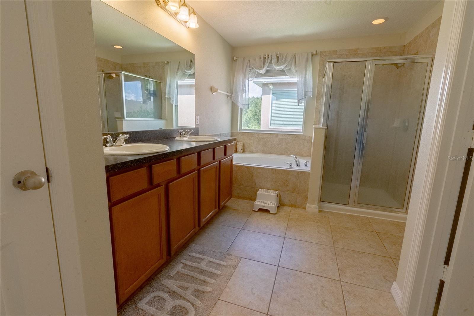
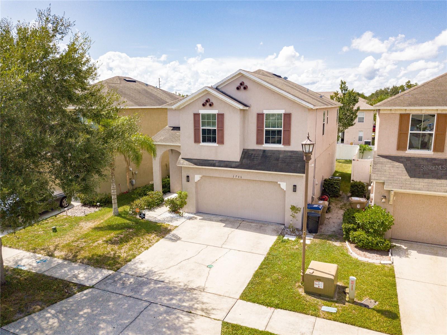
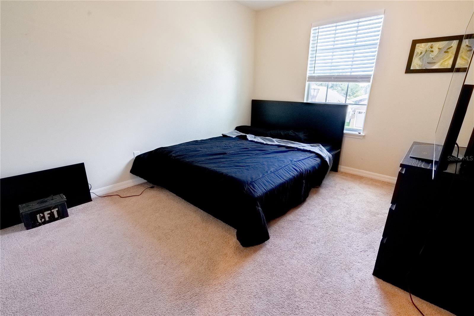
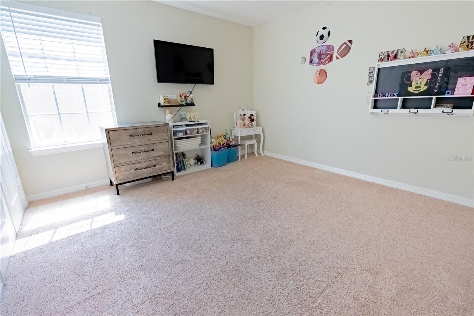
Active
2746 STANWOOD DR
$460,000
Features:
Property Details
Remarks
WELCOME HOME! This charming home is located within the Campbell Cove Community in Kissimmee. It boast 4 large bedrooms, including a more than well-spaced owner's suite and 2 full bathrooms upstairs. Upon entry, you will be greeted with an extravagant entry hallway that leads to your beautiful living room! This open floor plan offers a seamless flow from living room to kitchen with a well-portioned dining area that offers access to your beautiful back yard and lanai! that creates a seamless flow throughout the areas. The kitchen offers all stainless steel appliances and newly installed custom craftsman pantry. As you return upstairs, you will find the on-suite bathroom equipped with large framed shower and an even larger soaker-style tub! The three additional secondary bedrooms are all over-sized, with second floor laundry, perfectly placed for ease of access. This location is minutes away from all theme parks, prestine golf courses, shops and fine dining. Come experience Kissimmee like it is supposed to be in Campbell Cove, and schedule a showing TODAY!
Financial Considerations
Price:
$460,000
HOA Fee:
144
Tax Amount:
$5533.13
Price per SqFt:
$199.39
Tax Legal Description:
CAMPBELL COVE COTTAGES PB 22 PG 121-122 LOT 9
Exterior Features
Lot Size:
3920
Lot Features:
N/A
Waterfront:
No
Parking Spaces:
N/A
Parking:
N/A
Roof:
Shingle
Pool:
No
Pool Features:
N/A
Interior Features
Bedrooms:
4
Bathrooms:
3
Heating:
Central
Cooling:
Central Air
Appliances:
Dishwasher, Dryer, Microwave, Range, Refrigerator, Washer
Furnished:
No
Floor:
Carpet, Tile
Levels:
Two
Additional Features
Property Sub Type:
Single Family Residence
Style:
N/A
Year Built:
2014
Construction Type:
Block, Stucco
Garage Spaces:
Yes
Covered Spaces:
N/A
Direction Faces:
North
Pets Allowed:
Yes
Special Condition:
None
Additional Features:
Irrigation System, Sidewalk, Sliding Doors
Additional Features 2:
Contact HOA for specifics on any and all lease restrictions. This should be verified BEFORE any offers are submitted if you are an investor.
Map
- Address2746 STANWOOD DR
Featured Properties