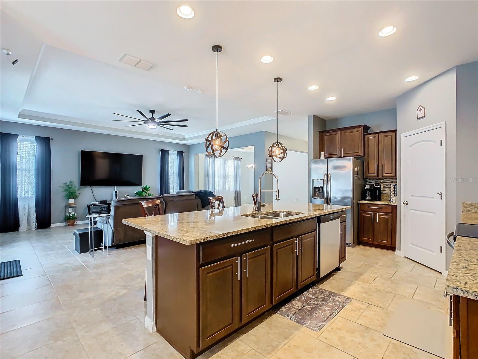
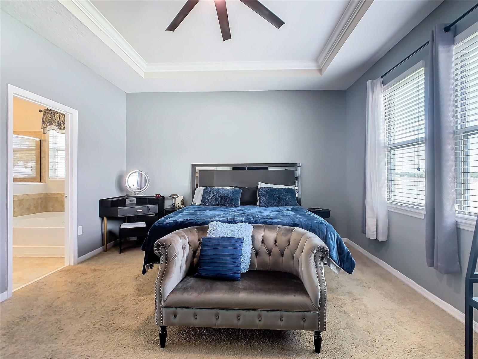
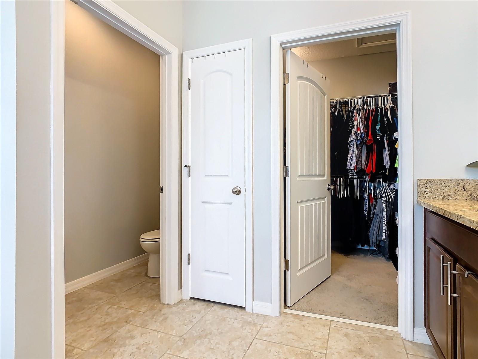
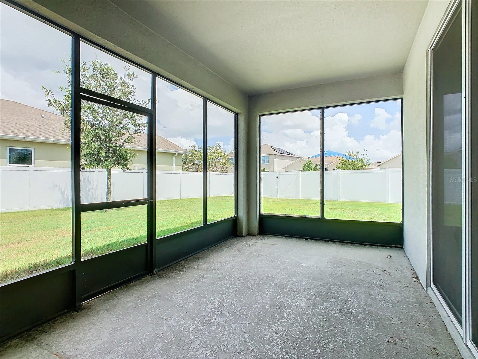
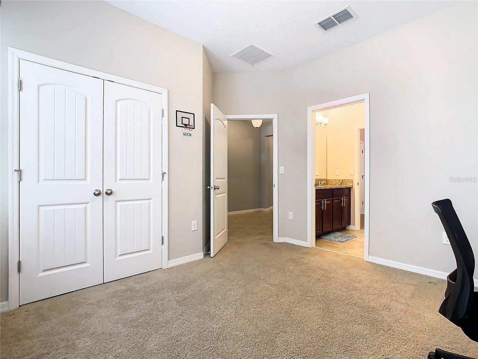
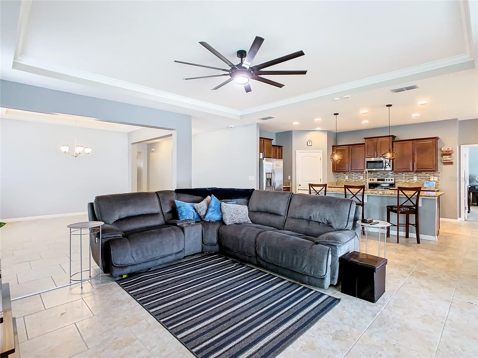
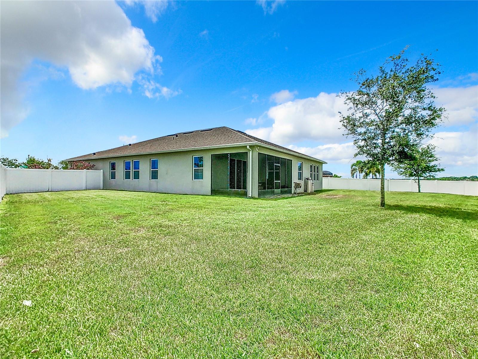
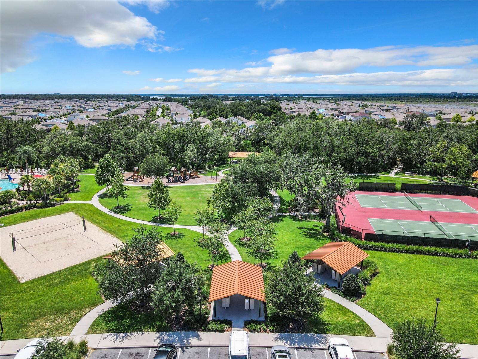
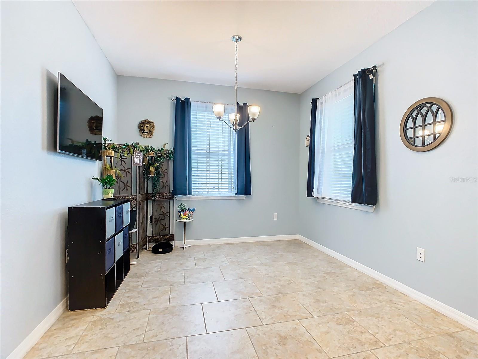

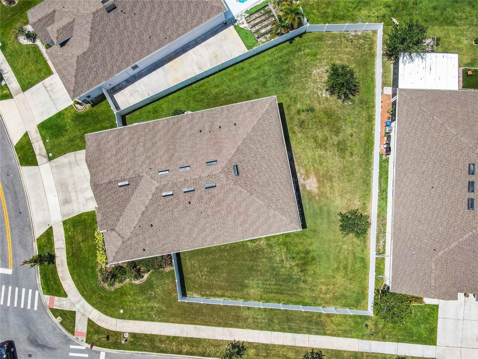
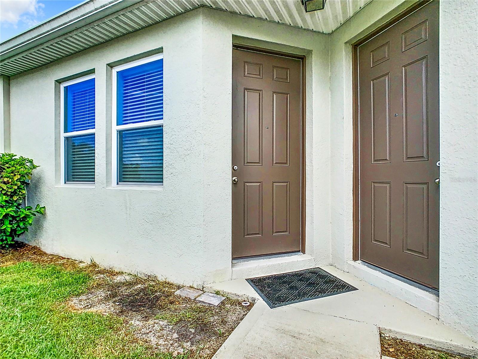
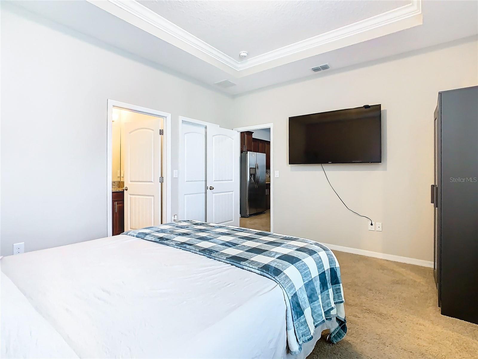
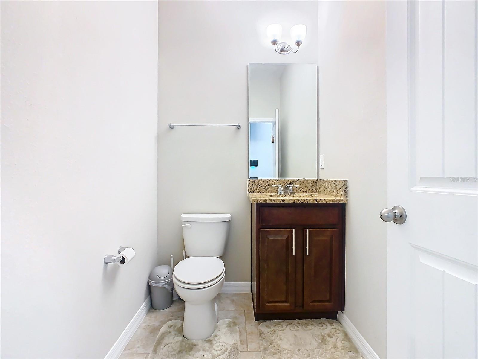
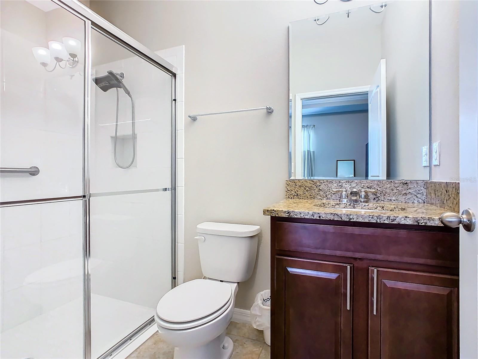
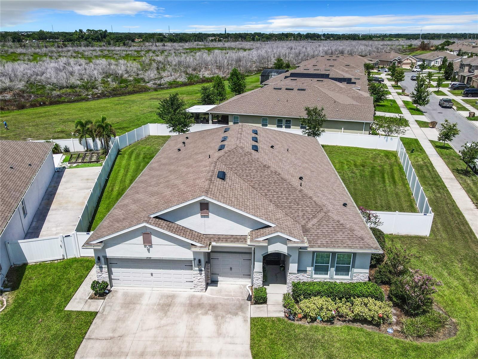

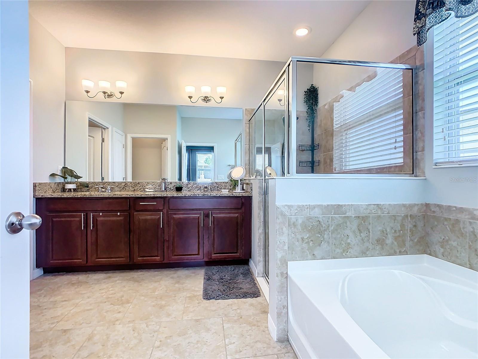
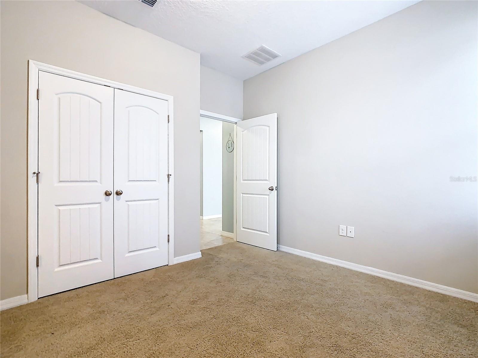
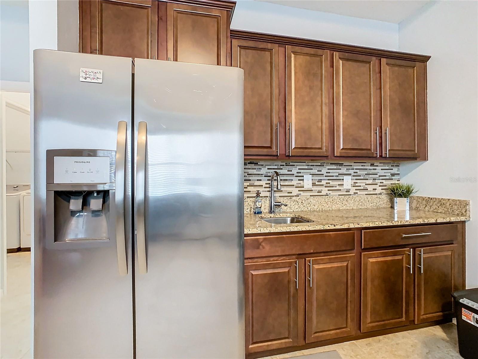
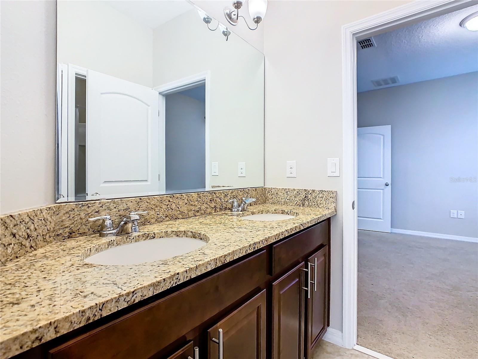
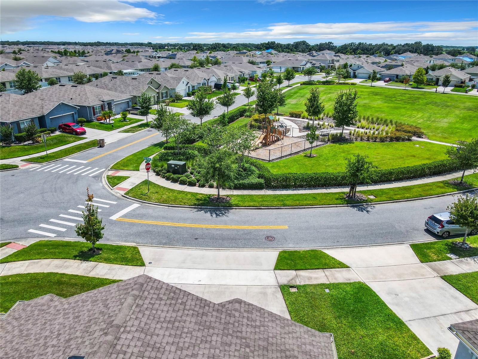
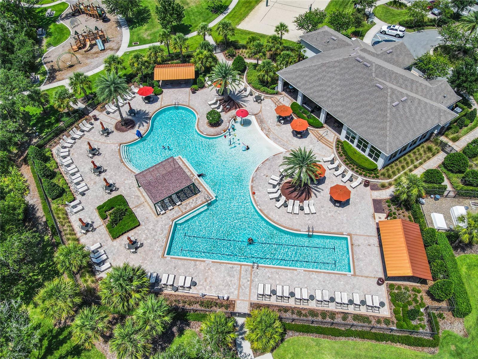

Active
1799 RANGER HIGHLANDS RD
$549,900
Features:
Property Details
Remarks
Oversized corner lot home with IN-LAW SUITE in the desirable community of Kindred. This Camden floor plan has 4 bedrooms and 3.5 bathrooms, including a full private-entrance In-law Suite - with bedroom, bathroom, and living room/dinette area. It is ideal for a multi-generational living – for your teenager, in-laws, and visitors; or as a rental, for additional income. The Open concept floor plan makes this home perfect for entertaining.The modern Kitchen has stainless steel appliances and granite countertops, with plenty of counter space.The living room opens to the screened covered Back Porch/Lanai allowing for outdoor enjoyment. Have peace of mind knowing this property is fully fenced with a vinyl privacy fence. The backyard is perfect size for a pool and or outdoor kitchen area. The community includes outstanding amenities - clubhouse, resort-style zero-entry pool, splash pad, state-of-the-art fitness center, volleyball court, soccer fields, dog park, tennis and pickleball courts, multiple playgrounds, and nature walking trails – all for under an $11/month HOA fee. You are minutes away from Downtown Kissimmee, Florida Turnpike, Orlando International Airport, VA Hospital, Lake Nona/Medical City, great Shopping Areas; and only 30 minutes from Theme Parks. There is no need to buy and wait for months-to-a-year for your home to be built. This like-new home is ready now, and waiting for you! Please note: Washer, Dryer and Water Softener are not included in Sale. Fans in living room and primary bedroom are not included in sale but can be negotiated.
Financial Considerations
Price:
$549,900
HOA Fee:
130
Tax Amount:
$6933
Price per SqFt:
$192.88
Tax Legal Description:
KINDRED PH 1D PB 26 PGS 91-93 LOT 425
Exterior Features
Lot Size:
13569
Lot Features:
Corner Lot
Waterfront:
No
Parking Spaces:
N/A
Parking:
Oversized, Split Garage
Roof:
Shingle
Pool:
No
Pool Features:
N/A
Interior Features
Bedrooms:
4
Bathrooms:
4
Heating:
Central, Electric
Cooling:
Central Air
Appliances:
Convection Oven, Microwave, Range, Refrigerator
Furnished:
No
Floor:
Carpet, Ceramic Tile
Levels:
One
Additional Features
Property Sub Type:
Single Family Residence
Style:
N/A
Year Built:
2018
Construction Type:
Block, Stucco
Garage Spaces:
Yes
Covered Spaces:
N/A
Direction Faces:
Southwest
Pets Allowed:
No
Special Condition:
None
Additional Features:
Irrigation System, Sidewalk, Sliding Doors
Additional Features 2:
Buyer/Buyer's agent to verify
Map
- Address1799 RANGER HIGHLANDS RD
Featured Properties