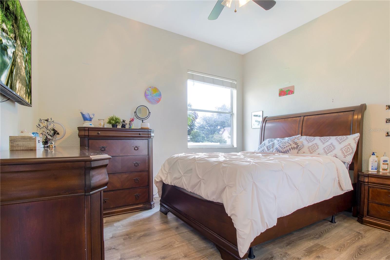
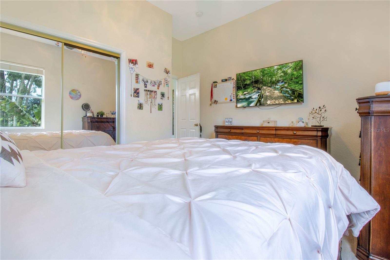
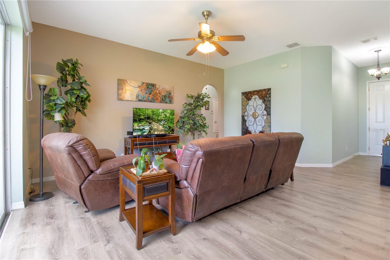

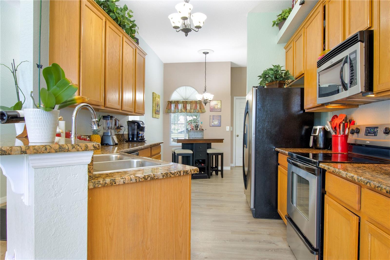

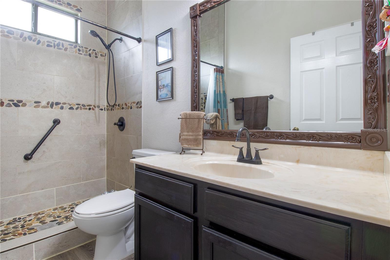
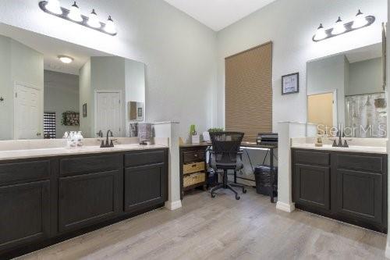
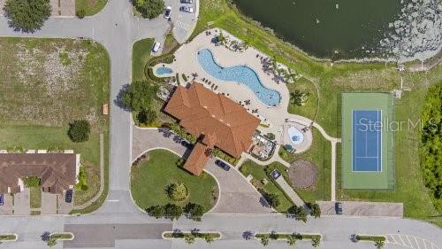
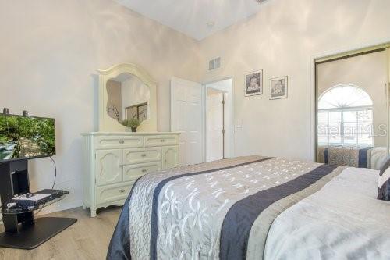
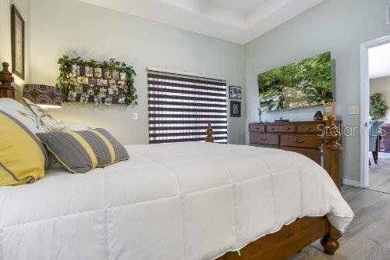
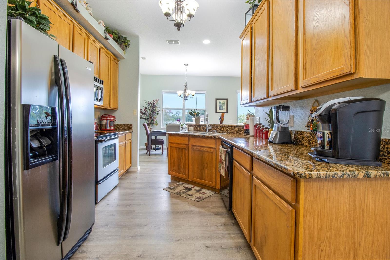

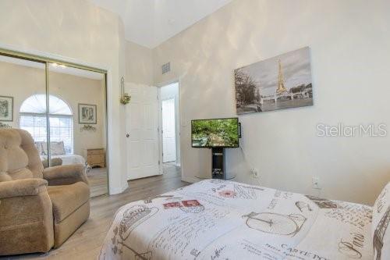
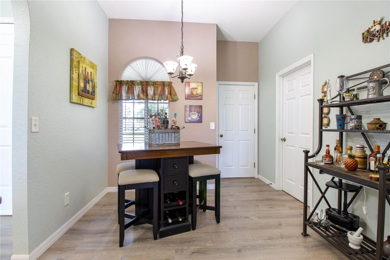
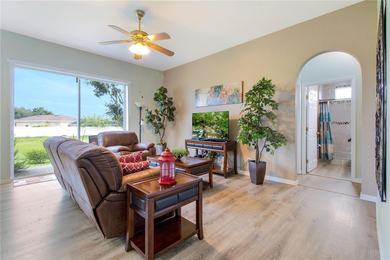
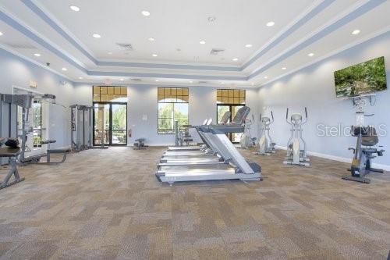
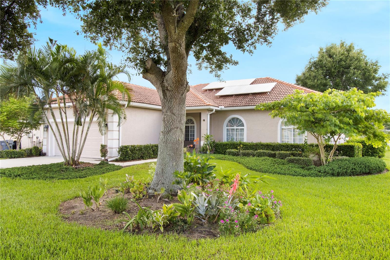
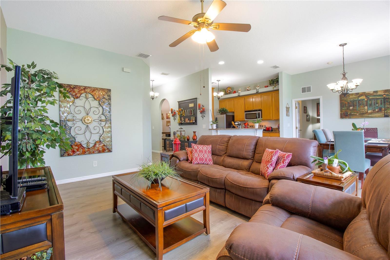
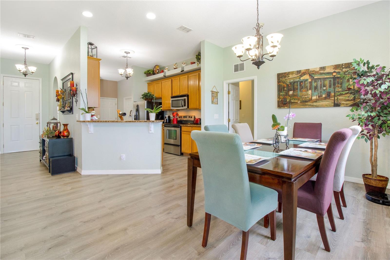
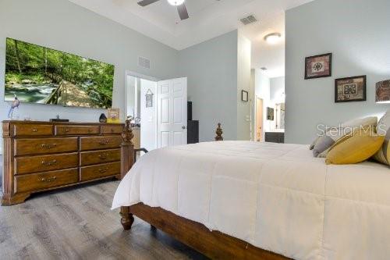
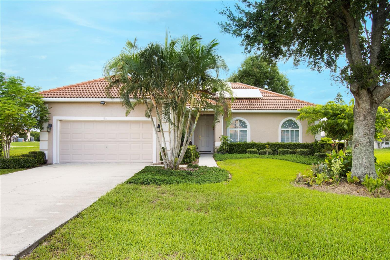
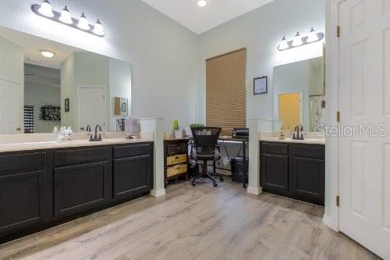
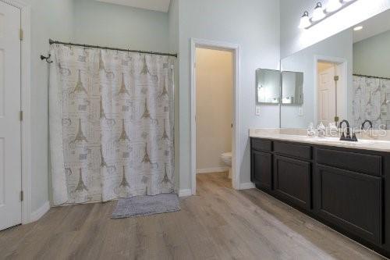
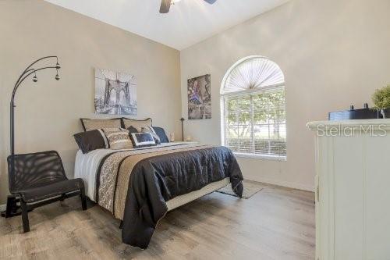
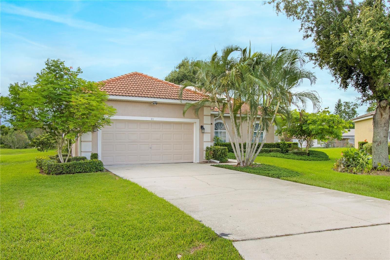
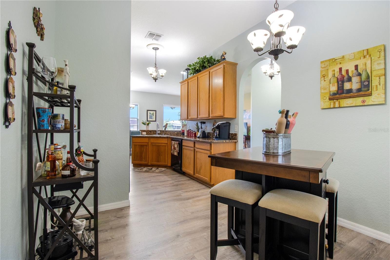
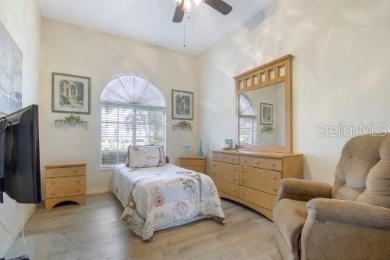
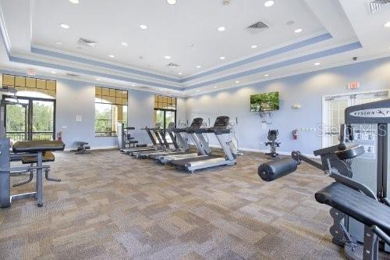
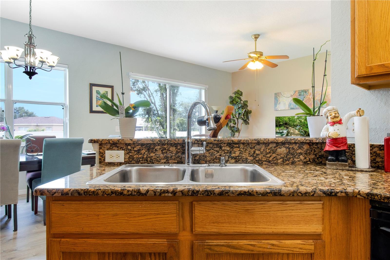
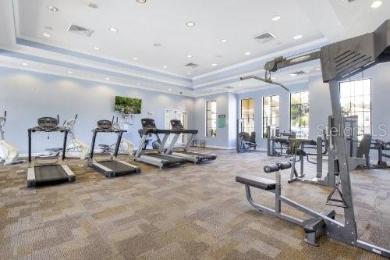
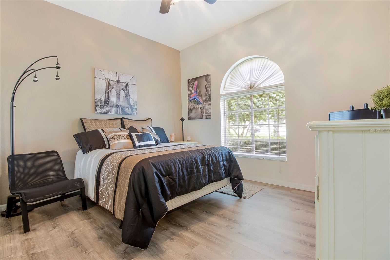
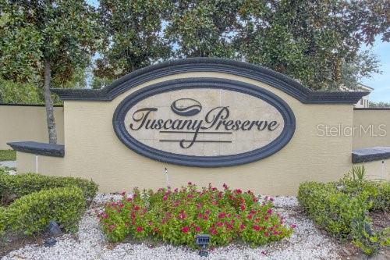
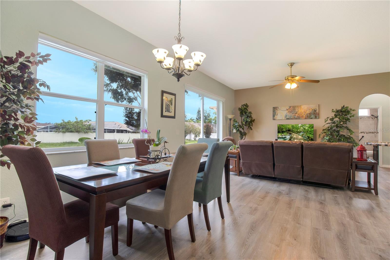
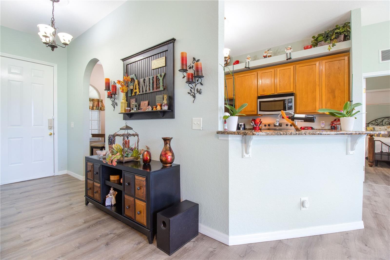
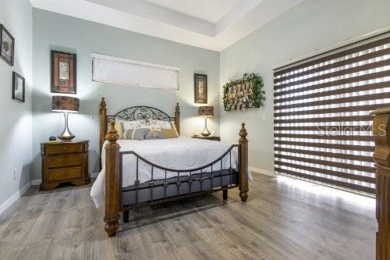
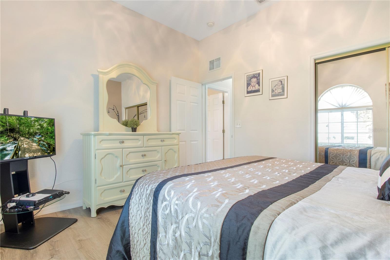
Active
411 BAY LEAF DR
$325,000
Features:
Property Details
Remarks
Welcome Home to this Meticulously kept, Key West Floorplan shows like a MODEL! Completely UPGRADED & MOVE IN READY. This Gorgeous home features 4 BEDROOMS 2 BATHROOMS an open floorplan giving you plenty of space for entertaining! Open the large 8’ front door into the spacious foyer, located off the foyer, you will find the secondary bedrooms, a guest bathroom, perfect for your guests to come and go. This home features a large gathering room at the heart of this home with sliding glass doors leading out to an outdoor garden oasis. The kitchen has Breakfast Nook, Solid counter tops and is open to the gathering and dining room for effortless entertaining. The owner's suite is situated privately in the rear corner of the home and includes a large shower, and dual sink vanity. The large backyard has tons of space for you to add an extended lanai or private pool! Gorgeous Vinyl Plank flooring throughout replaced in 2020. Exterior Painted 2023. This adorable 4/2 Key West model is nestled in a GATED, MAINTENANCE-FREE community. HOA includes 24 HR GUARD, BASIC CABLE, Internet, Exterior painting every 7 years, Pressure washing Roof, IRRIGATION, & FRONT LAWN MAINTENANCE *TILE ROOF* SOLAR PANELS PAID OFF AT CLOSING. Tuscany Preserve residents enjoy a community pool, clubhouse, fitness center, basketball courts, and tennis courts. Walt-Disney World, Sea World, Universal Studios, Orlando Int Airport are some of the many attractions that are only 35-45 mins away! Close-by is 3,800 acres of spring-fed lake where you can enjoy fishing, water sports w/ picnic shelters & BBQ grills, nature trails, beach volleyball & gazebo for friends & family gatherings.
Financial Considerations
Price:
$325,000
HOA Fee:
200.46
Tax Amount:
$1439.82
Price per SqFt:
$182.58
Tax Legal Description:
POINCIANA NEIGHBORHOOD 3 SOUTH VILLAGE 7 PLAT BOOK 62 PGS 39/46 BLK 3594 LOT 6
Exterior Features
Lot Size:
10293
Lot Features:
N/A
Waterfront:
No
Parking Spaces:
N/A
Parking:
N/A
Roof:
Tile
Pool:
No
Pool Features:
N/A
Interior Features
Bedrooms:
4
Bathrooms:
2
Heating:
Central
Cooling:
Central Air
Appliances:
Dishwasher, Disposal, Dryer, Electric Water Heater, Microwave, Range, Refrigerator, Washer
Furnished:
No
Floor:
Luxury Vinyl, Tile
Levels:
One
Additional Features
Property Sub Type:
Single Family Residence
Style:
N/A
Year Built:
2006
Construction Type:
Block, Stucco
Garage Spaces:
Yes
Covered Spaces:
N/A
Direction Faces:
East
Pets Allowed:
Yes
Special Condition:
None
Additional Features:
Garden, Irrigation System, Rain Gutters, Sidewalk, Sliding Doors
Additional Features 2:
N/A
Map
- Address411 BAY LEAF DR
Featured Properties