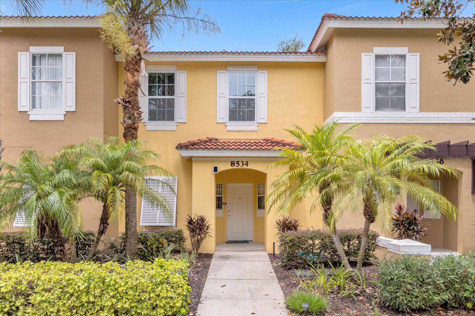
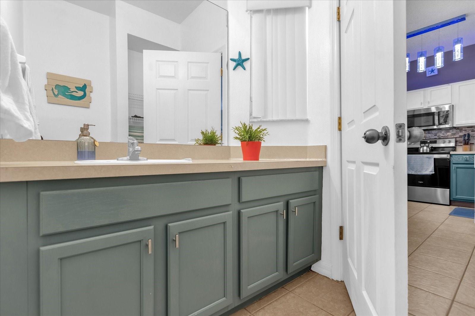

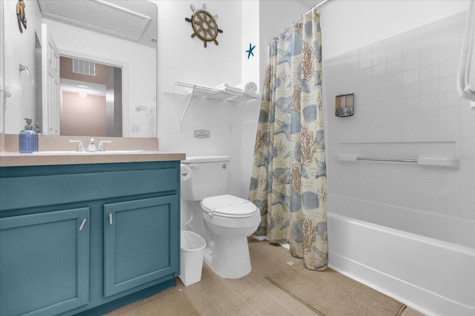

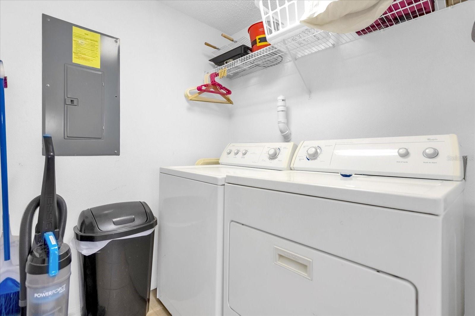
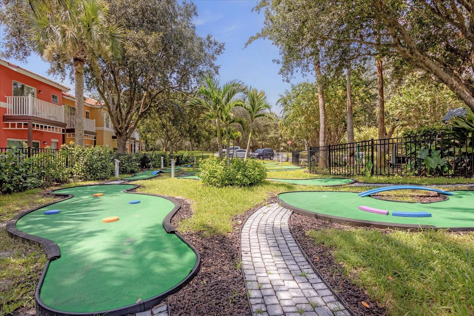
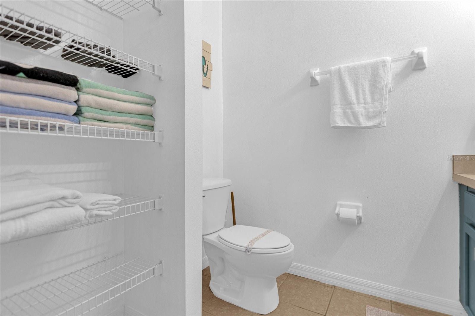




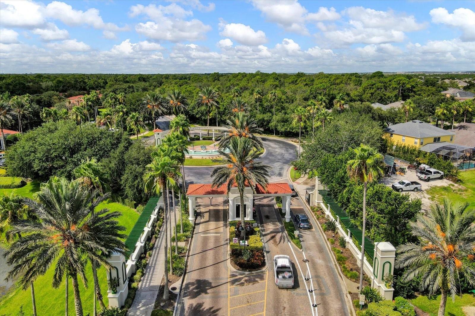
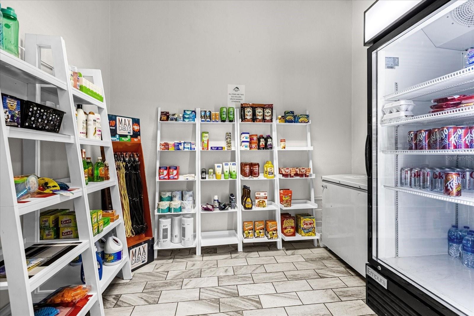
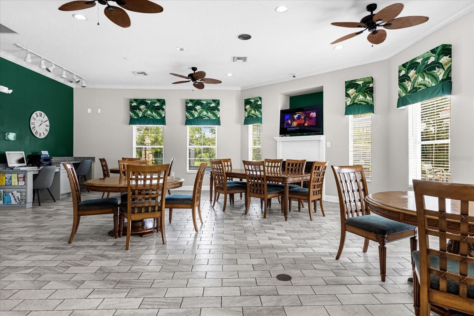


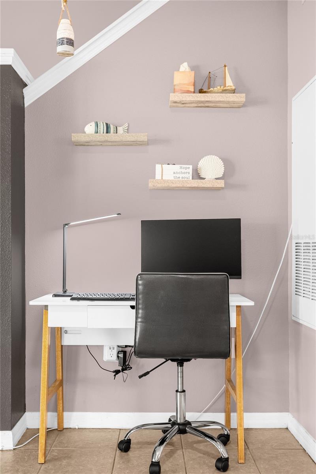
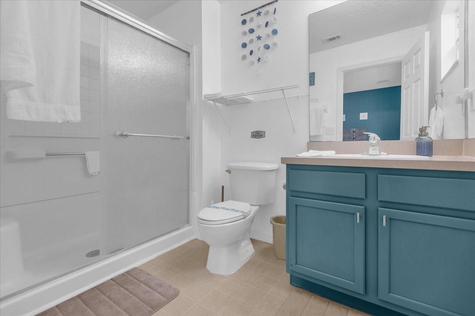
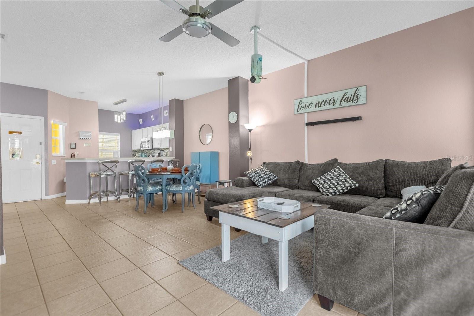
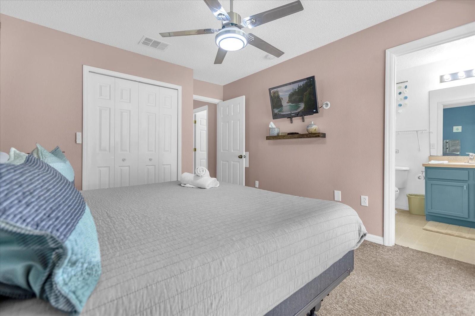
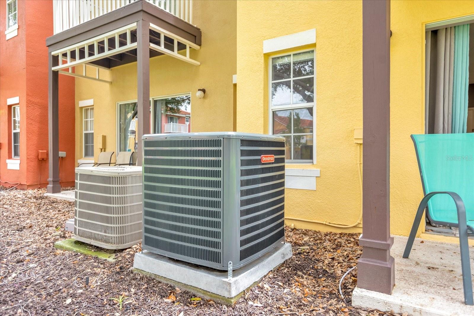
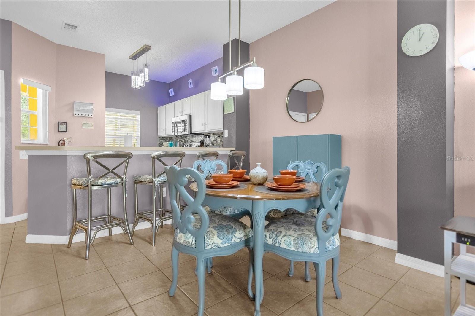
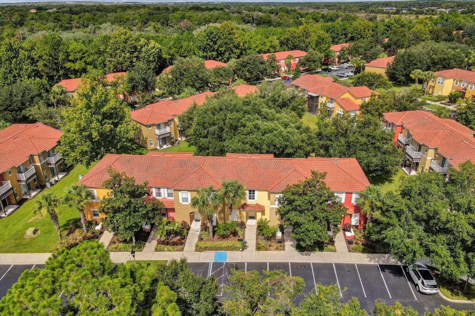
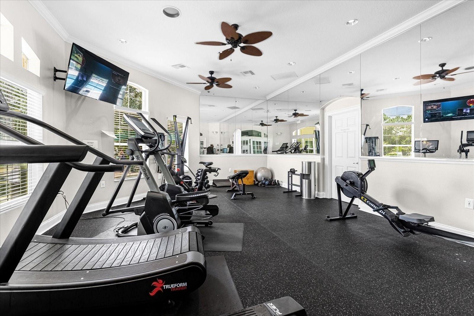
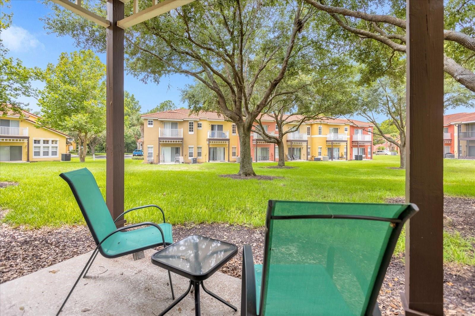


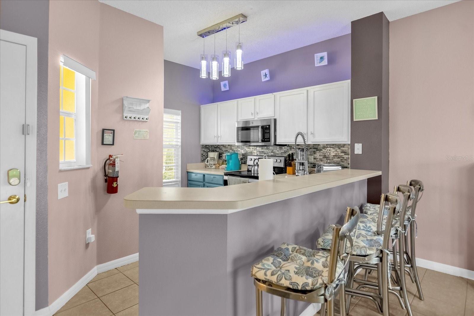

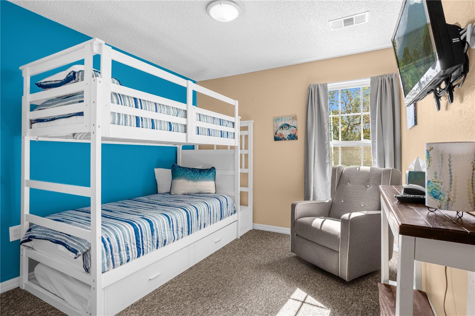
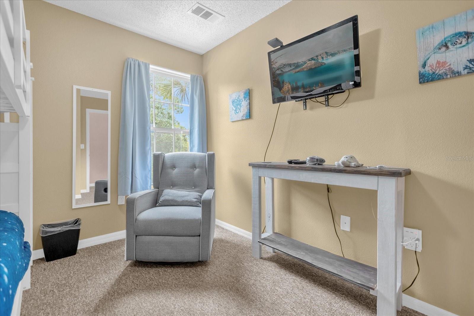

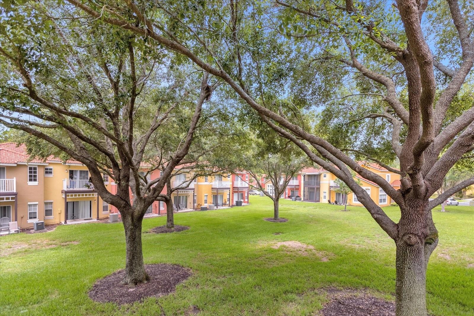

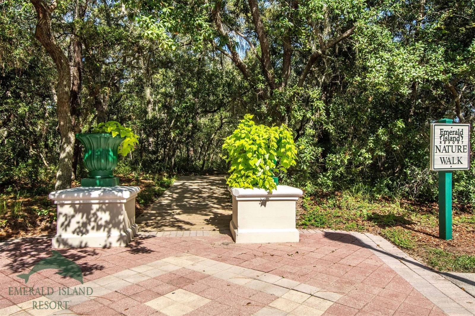
Active
8534 CRYSTAL COVE LOOP
$298,000
Features:
Property Details
Remarks
Price recently reduced! This lovely townhome comes Fully Furnished (2022), freshly painted (2022) AND fully stocked ready to rent to vacationers. The bones are STRONG including a *brand new AC system (Jan 2024) and *new hot water heater (Nov 2022). Kitchen upgrades are extensive including all new kitchen appliances - fridge, stove, microwave, luxury sink. (2023). LED lights flow from the kitchen cabinets giving the right vibe. Upstairs you’ll find 3 bedrooms with new televisions and quality mattresses. Even the bathrooms are updated. The upstairs master bathroom has a new step in shower, adding elegance and convenience for guests. Guests can enjoy the best movies on the professional projector, utilize the tailored workspace with an LED display monitor and HDMI. Connection is important so there’s also wifi extenders throughout the home. When it comes to the location, Emerald Island Resort is very well known not only for the location and amenities, but its beautiful nature trailI and welcoming staff. Emerald Island sits in the heart of the Disney area and other world-renowned attractions. Practically across the street from the resort is Sunset Walk - a local entertainment district owned by Margaritaville but open to the public. Parking is onsite directly in front of the unit.
Financial Considerations
Price:
$298,000
HOA Fee:
544
Tax Amount:
$2394.28
Price per SqFt:
$230.83
Tax Legal Description:
EMERALD ISLAND RESORT PH 2 PB 13 PG 109 LOT 62
Exterior Features
Lot Size:
1263
Lot Features:
N/A
Waterfront:
No
Parking Spaces:
N/A
Parking:
Common
Roof:
Shingle
Pool:
No
Pool Features:
N/A
Interior Features
Bedrooms:
3
Bathrooms:
3
Heating:
Other
Cooling:
Central Air
Appliances:
Dishwasher, Disposal, Dryer, Microwave, Range, Refrigerator, Washer
Furnished:
No
Floor:
Carpet, Ceramic Tile
Levels:
Two
Additional Features
Property Sub Type:
Townhouse
Style:
N/A
Year Built:
2003
Construction Type:
Concrete, Stucco
Garage Spaces:
No
Covered Spaces:
N/A
Direction Faces:
East
Pets Allowed:
Yes
Special Condition:
None
Additional Features:
Balcony
Additional Features 2:
BUYER/BUYER'S AGENT RESPONSIBLE FOR CHECKING ANY RESTRICTIONS AND TERMS WITH HOA
Map
- Address8534 CRYSTAL COVE LOOP
Featured Properties