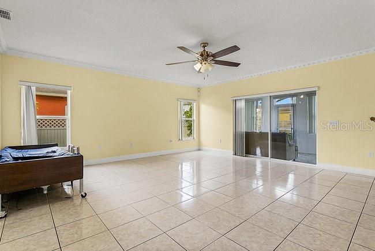
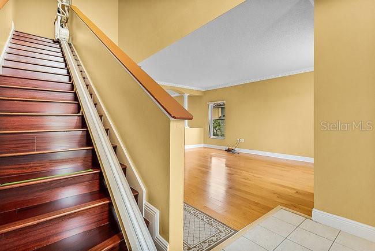
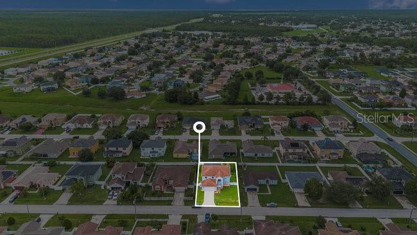
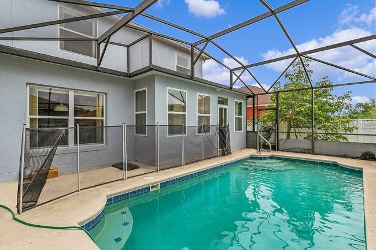
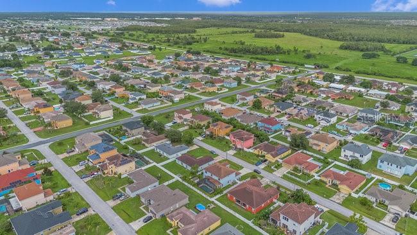
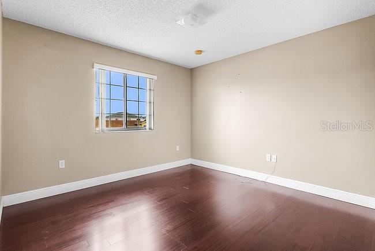
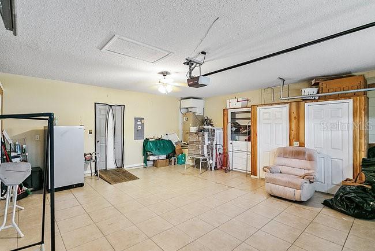
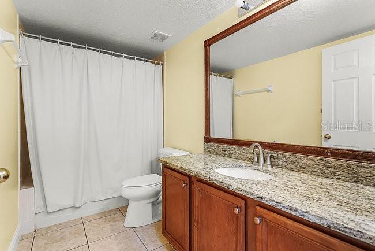
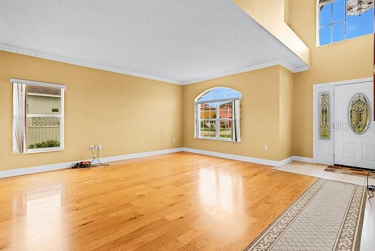
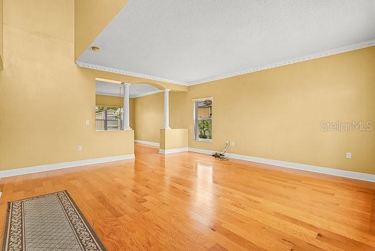
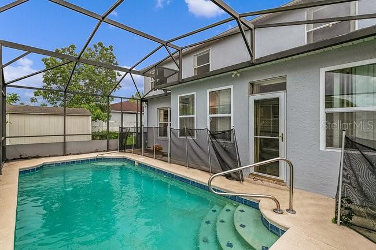
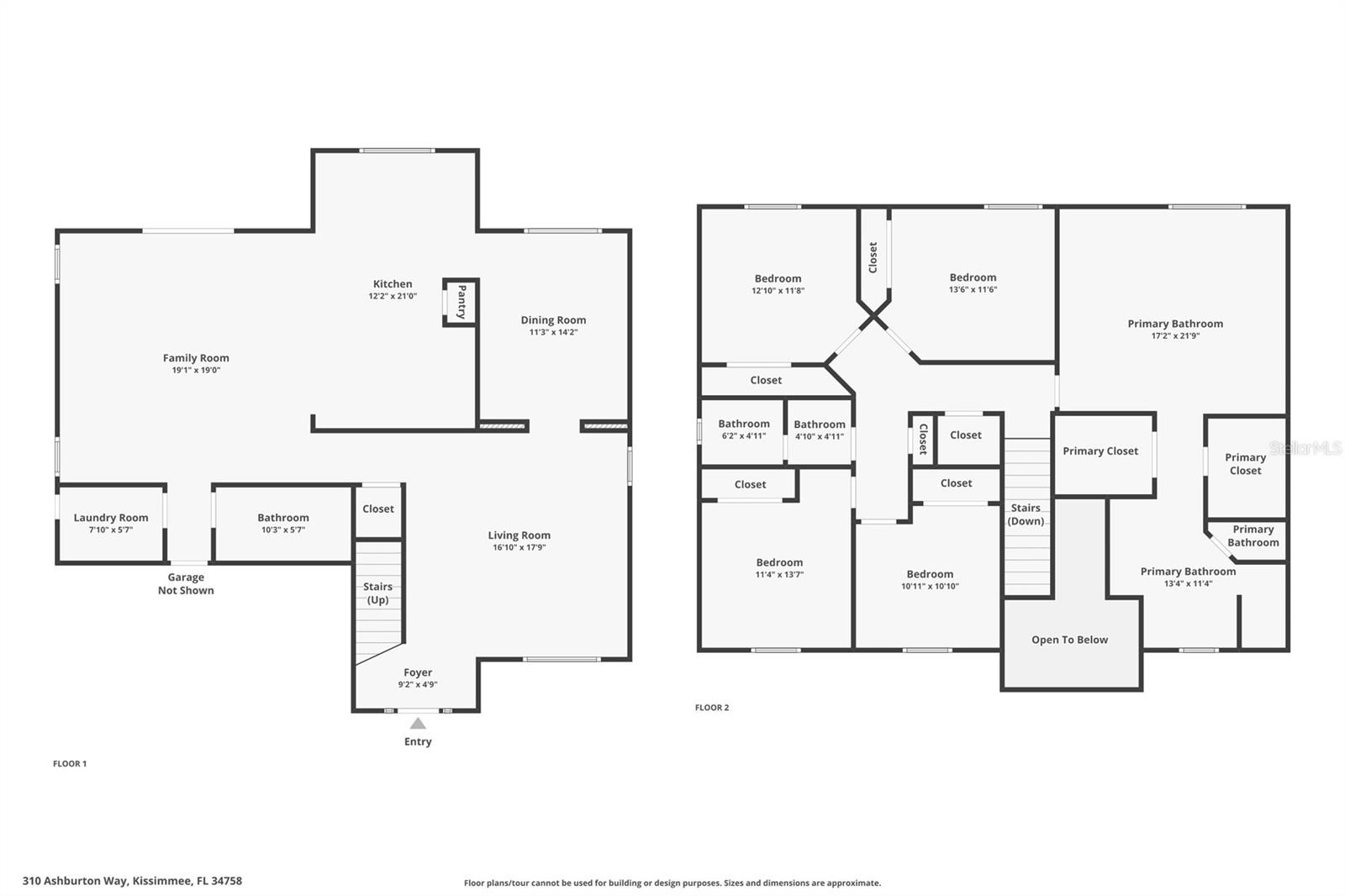
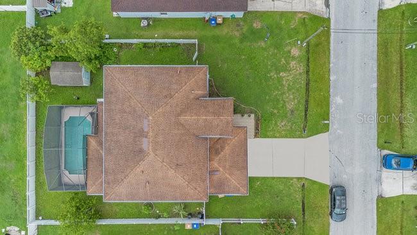
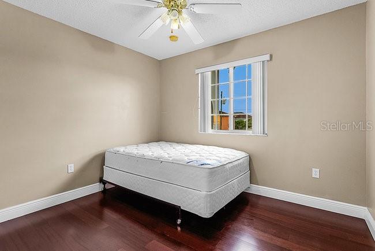
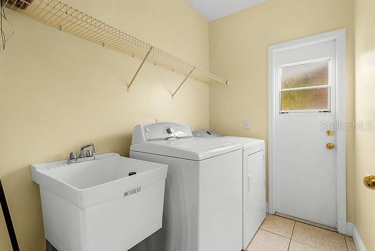
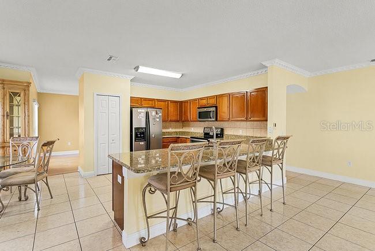
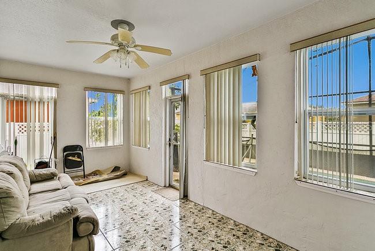
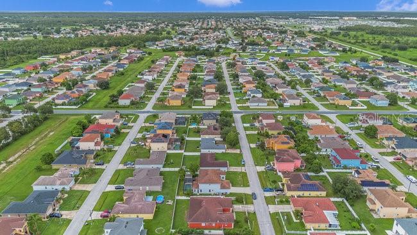
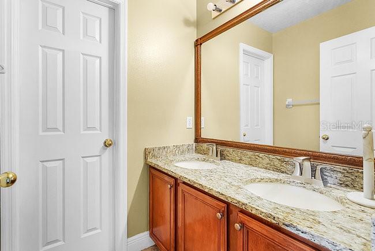
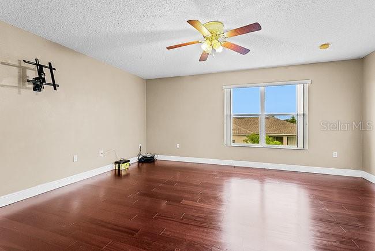
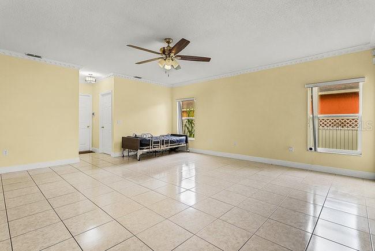
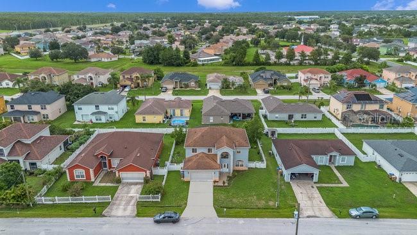
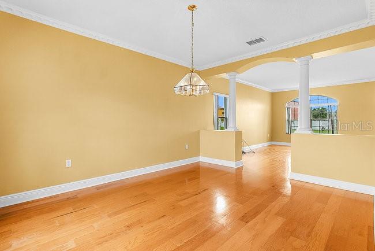
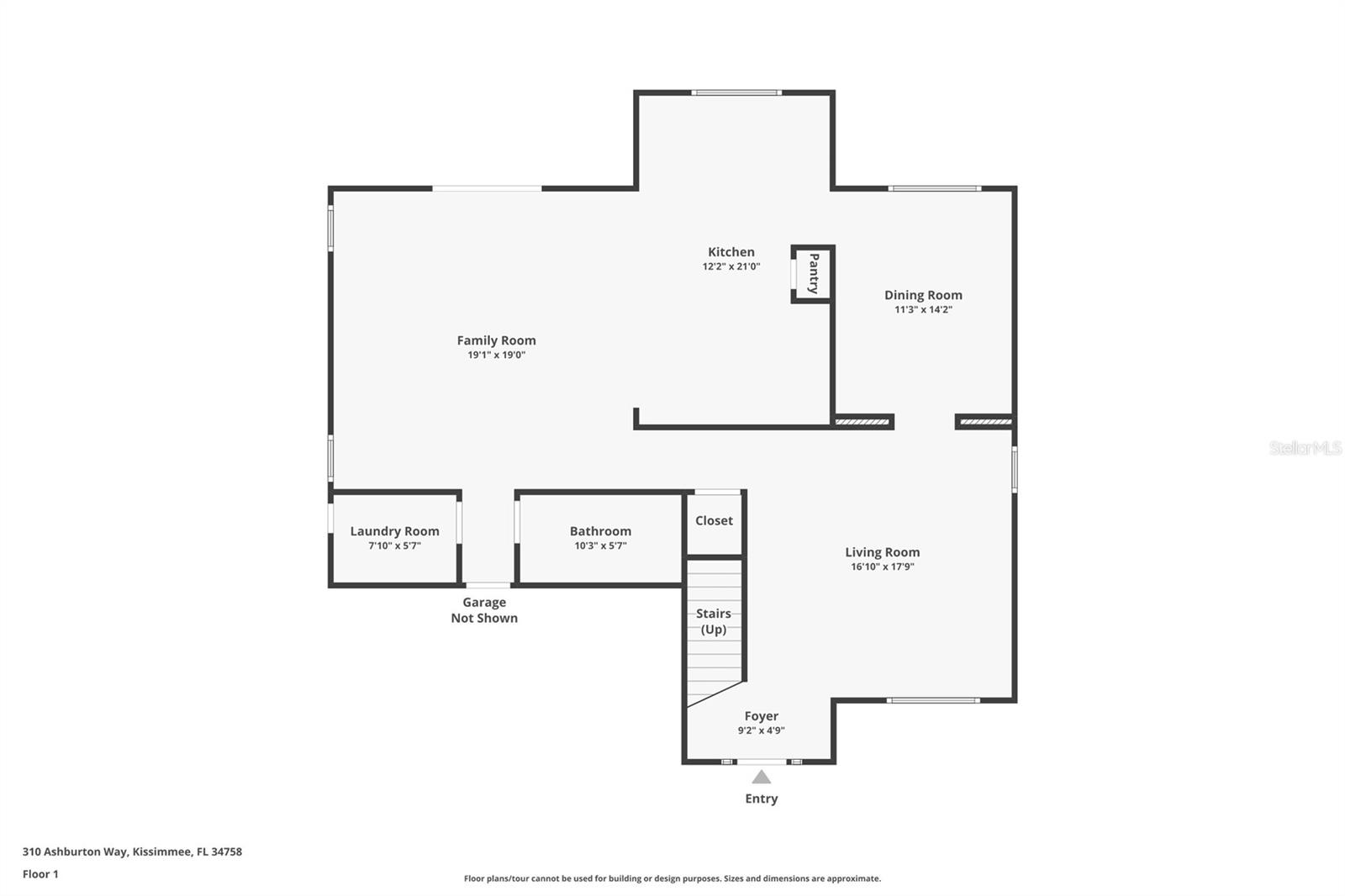
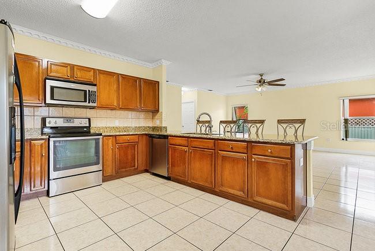
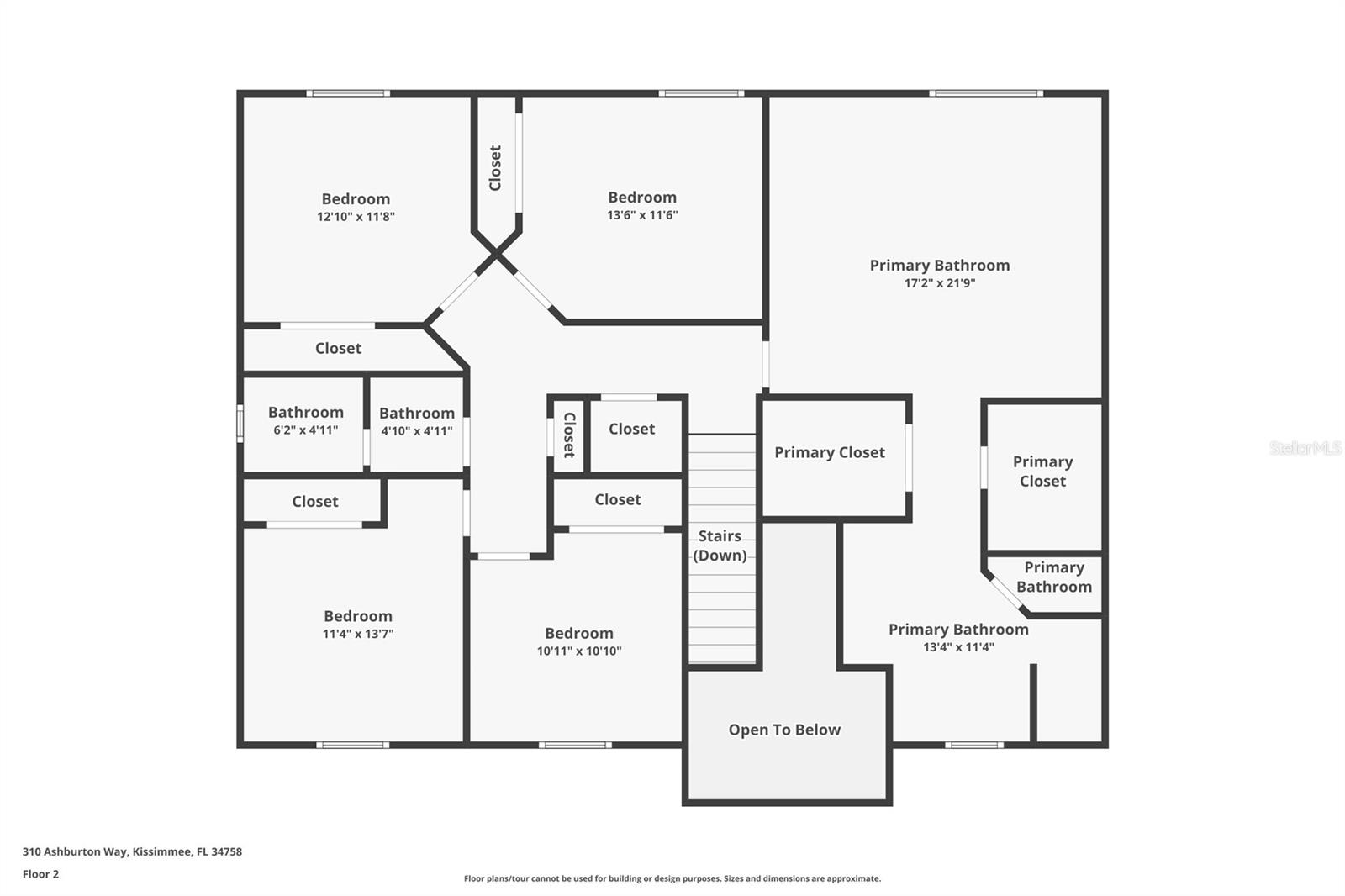
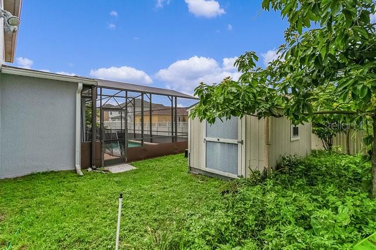
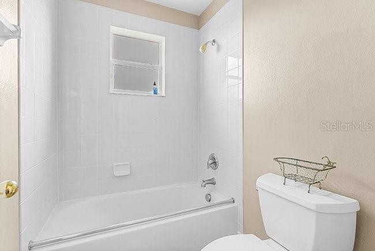
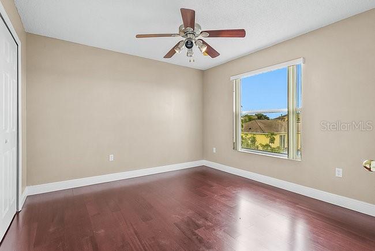
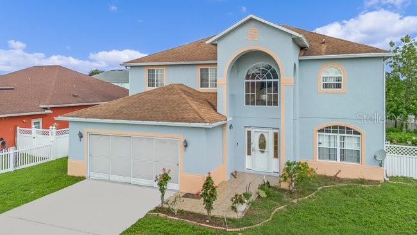
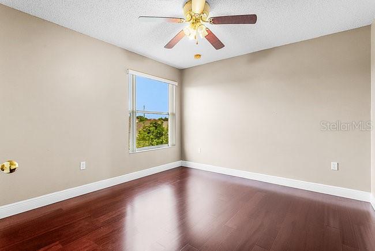
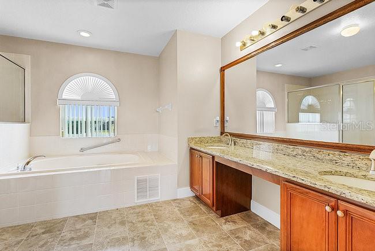
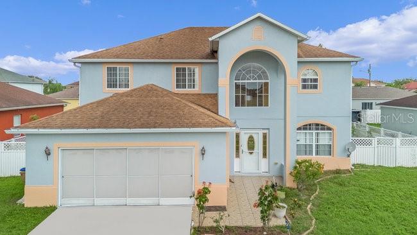
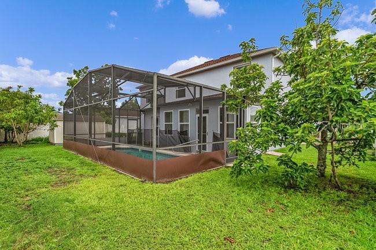
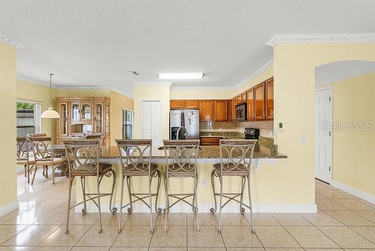
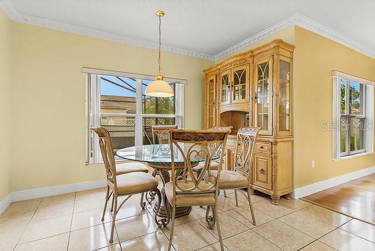
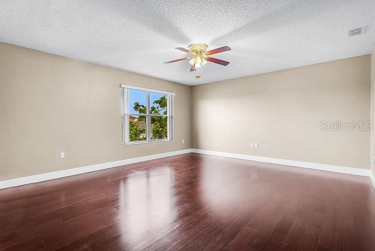
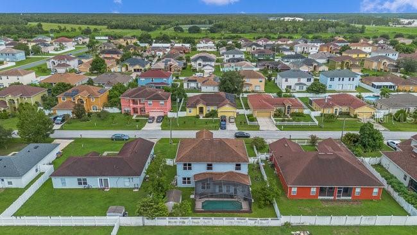
Active
310 ASHBURTON WAY
$434,990
Features:
Property Details
Remarks
Price Improved! Discover your dream home in Poinciana with this exquisite 5-bedroom, 3-bathroom residence, brimming with upgrades and ready for you to move in! The entryway features a storm door and a Ring doorbell for enhanced security. Inside, enjoy the elegance of hardwood floors in the sitting room, dining room, and all upstairs bedrooms. The spacious open floor plan includes a cozy sitting area, a formal dining room, and a large family/TV room that opens to an enclosed porch with stunning pool views. The gourmet kitchen is a chef's delight, offering ample cabinetry, granite countertops, a charming nook, and stainless steel appliances. The expansive master bedroom boasts two walk-in closets and a luxurious en-suite bathroom with double sinks, granite countertops, a Jacuzzi tub, and a separate shower. Additional highlights include a stairlift for convenience, a tiled garage with extra storage space, a 4-year-old roof, a storage shed, and lush tropical fruit trees. This incredible opportunity won't last long! Contact us today to schedule your viewing.
Financial Considerations
Price:
$434,990
HOA Fee:
1020
Tax Amount:
$4838.05
Price per SqFt:
$142.76
Tax Legal Description:
POINCIANA V 2 NBD 3 PB 3 PG 116 BLK 1344 LOT 28 3/27/28
Exterior Features
Lot Size:
8146
Lot Features:
N/A
Waterfront:
No
Parking Spaces:
N/A
Parking:
Driveway, Garage Door Opener, Ground Level
Roof:
Shingle
Pool:
Yes
Pool Features:
Child Safety Fence, In Ground, Screen Enclosure
Interior Features
Bedrooms:
5
Bathrooms:
3
Heating:
Central, Electric, Heat Pump
Cooling:
Central Air
Appliances:
Dishwasher, Disposal, Dryer, Electric Water Heater, Microwave, Range, Refrigerator, Washer, Water Softener
Furnished:
No
Floor:
Tile, Wood
Levels:
Two
Additional Features
Property Sub Type:
Single Family Residence
Style:
N/A
Year Built:
2004
Construction Type:
Block, Wood Frame
Garage Spaces:
Yes
Covered Spaces:
N/A
Direction Faces:
East
Pets Allowed:
Yes
Special Condition:
None
Additional Features:
Lighting, Sliding Doors
Additional Features 2:
.
Map
- Address310 ASHBURTON WAY
Featured Properties