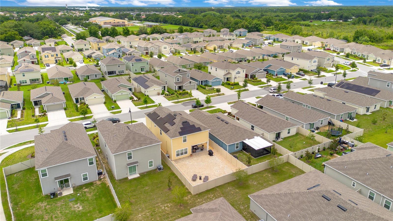
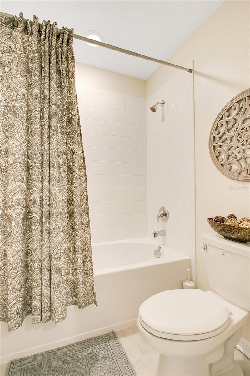
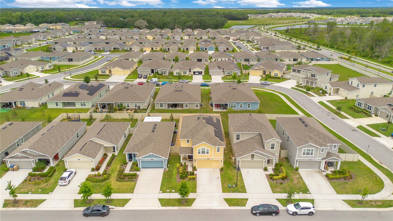
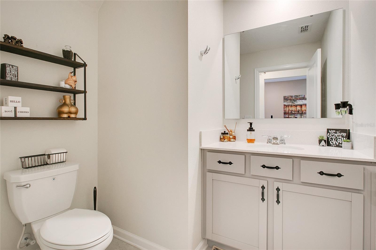
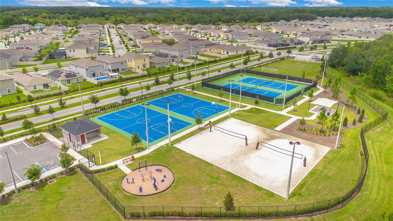
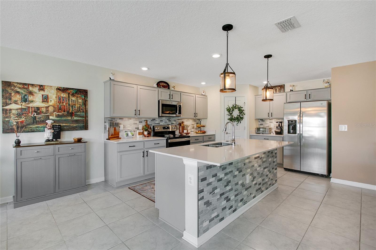
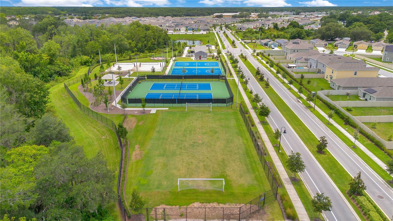
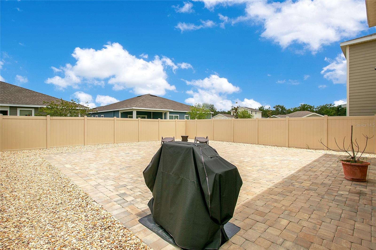
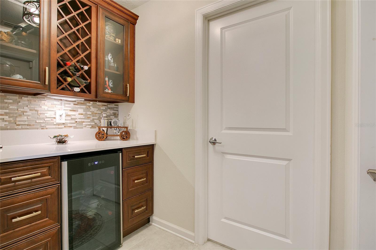
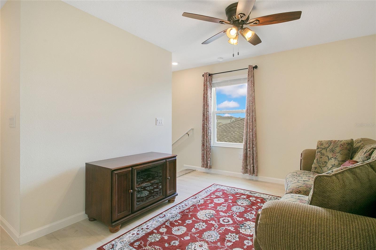
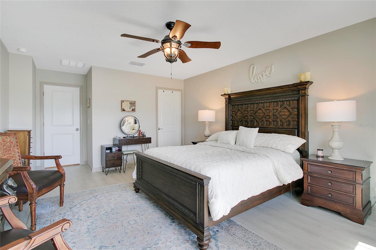
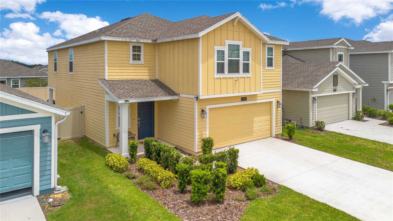
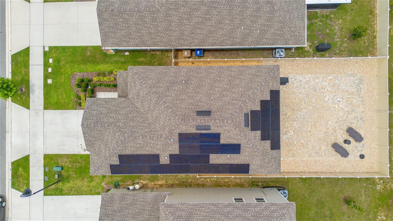
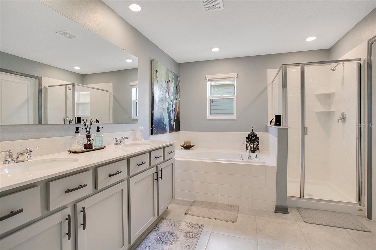
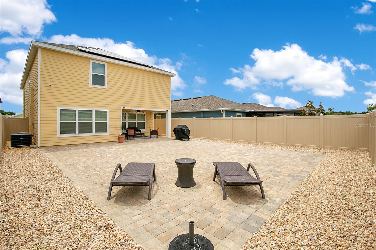
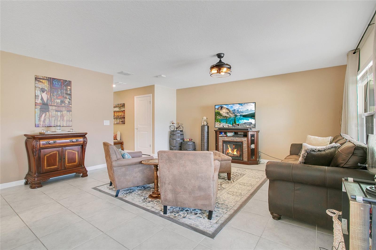
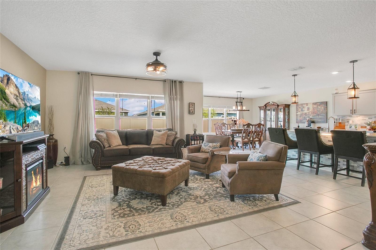
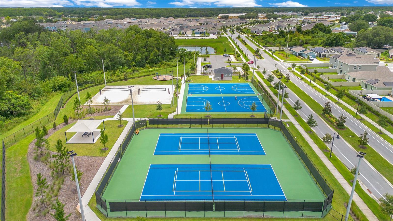
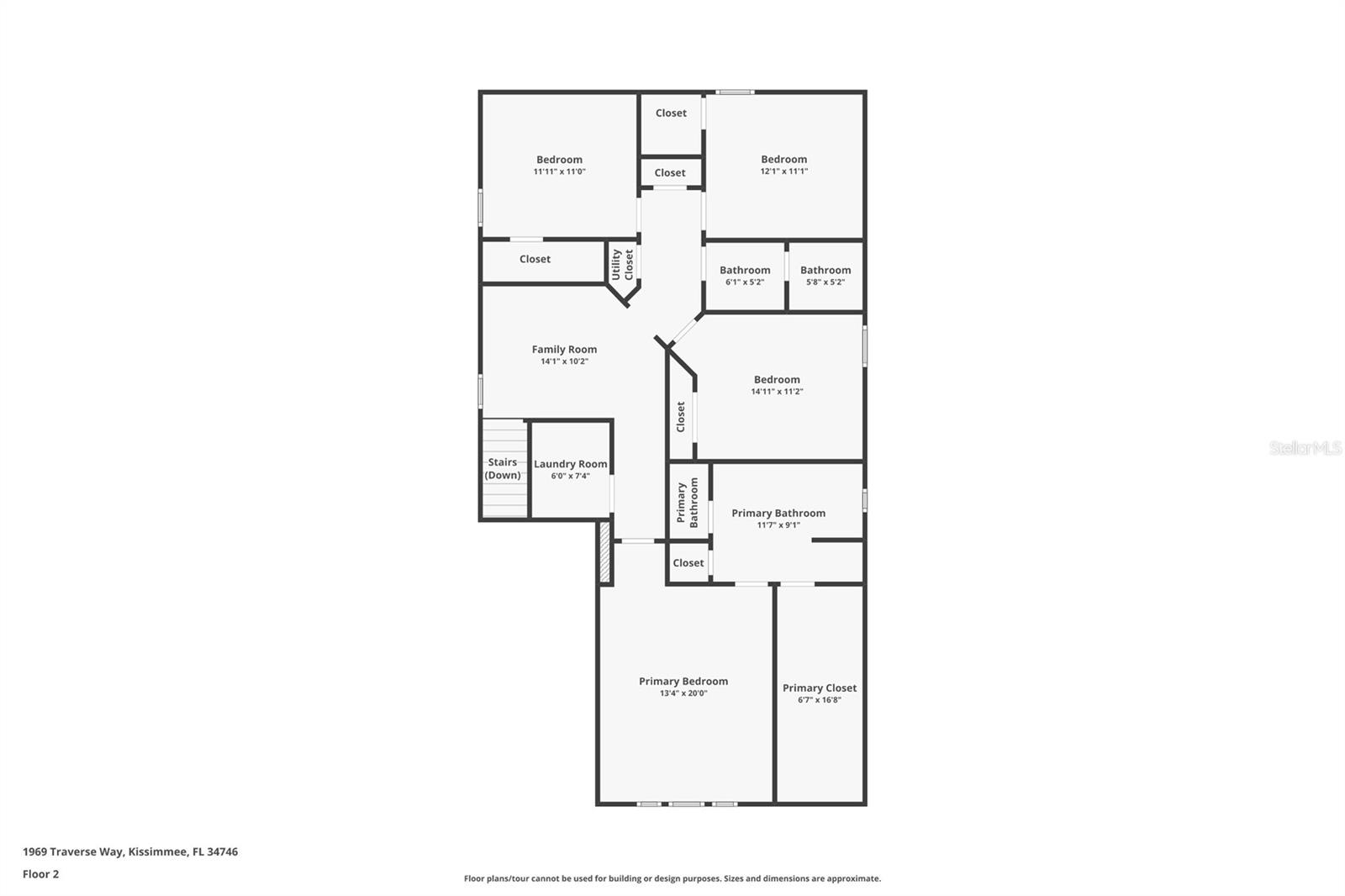
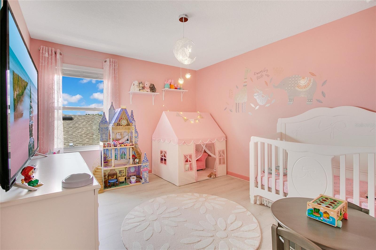
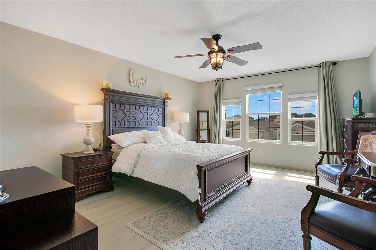
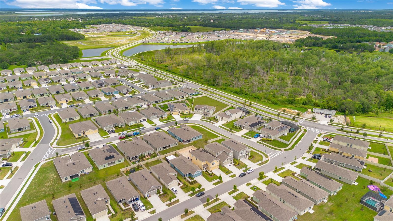
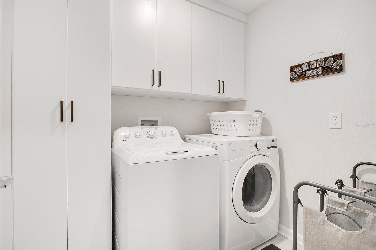
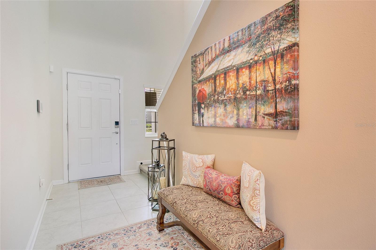
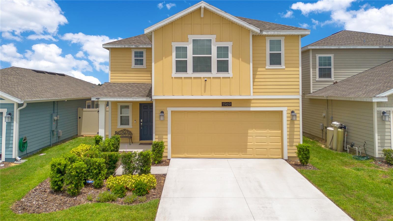
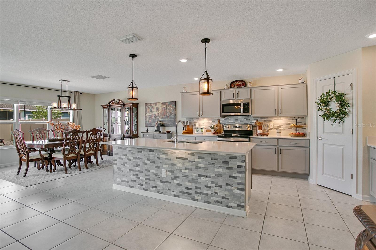
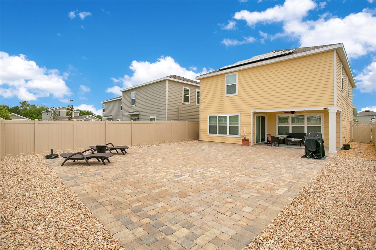
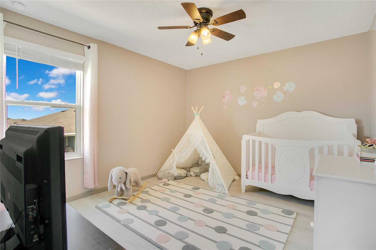
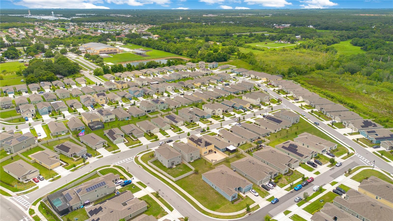
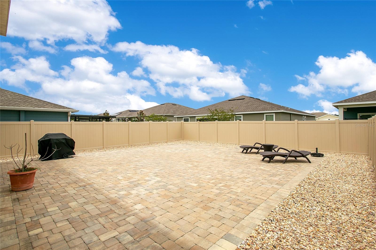
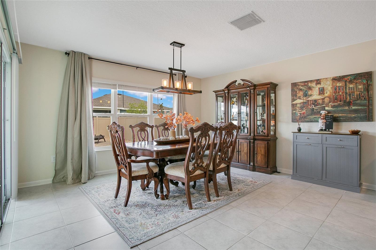
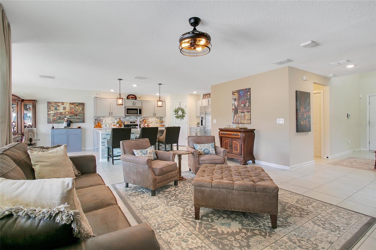
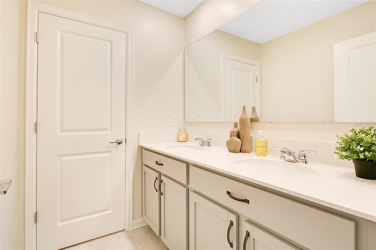
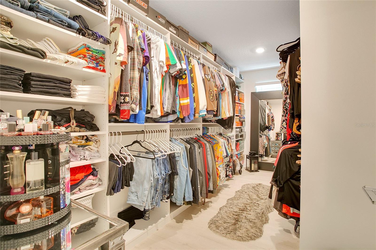
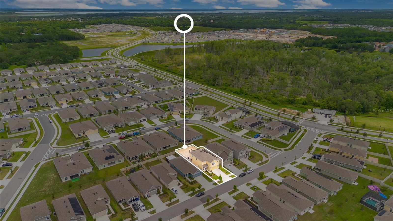
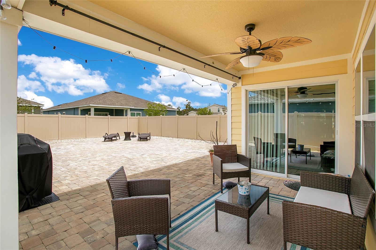
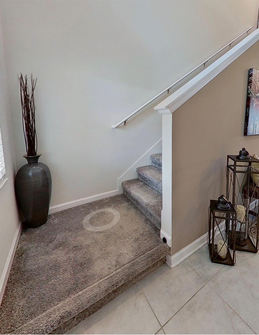
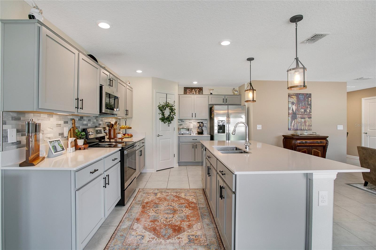
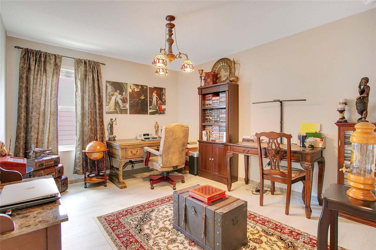
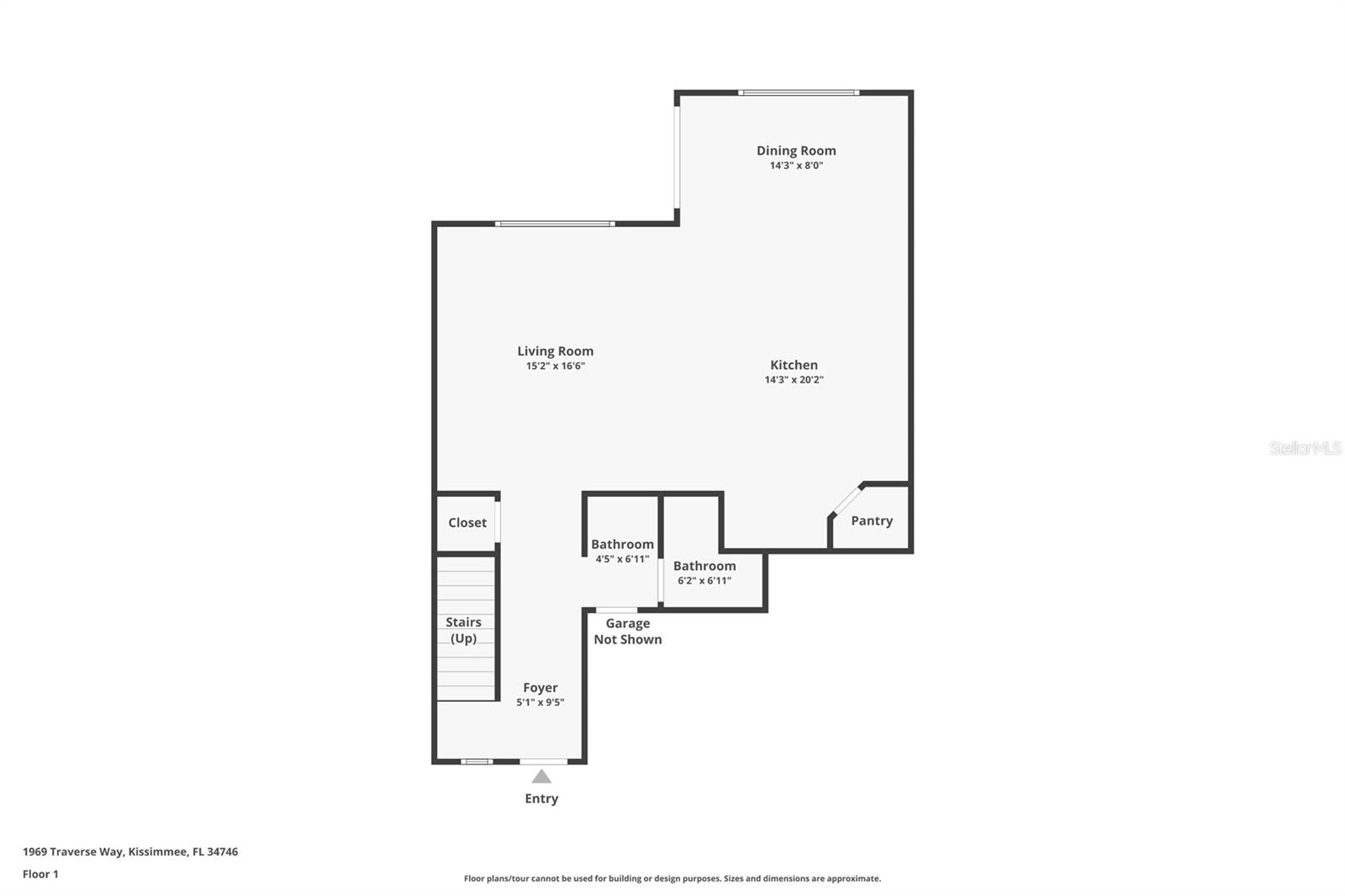
Active
1969 TRAVERSE WAY
$409,999
Features:
Property Details
Remarks
***Seller’s current loan on the home is eligible for an assumable mortgage with the loan amount being $268,000 at a 2.75% interest rate and closing costs of the assumable mortgage not to exceed $900 Buyer can make offer with an additional loan or pay the difference in cash for the balance to close. Also, Solar panels can be pay off at closing call for details. *** Why wait for new construction when you can buy like-new now?! Welcome to this 4 Bedroom, 2 1/2 bathroom, 2 car garage, with over 2,300 sq ft of living space nestled in the highly sought-after community of Storey Creek. This 2 story smart home greets you with plenty of curb appeal, from the moment you arrive with the well-maintained landscaping and vinyl siding! As you step inside, you’ll come upon the foyer entrance with a bar area for coffee and spirits and half bathroom for guests to use. You’ll immediately notice this beautifully appointed home has been lovingly and meticulously cared for, with an open floor plan and all the bedrooms being located on 2nd level, making this home perfect for entertaining and added privacy. The spacious living room seamlessly flows into the dining area and kitchen providing lots of natural light, creating a warm and inviting atmosphere. The kitchen is a chef's delight with the stainless steel appliances, quartz countertops, walk-in pantry with an organizing system, 42” cabinets with lighting underneath, and large center island with a breakfast bar, perfect for entertaining! Heading upstairs away from the hustle and bustle, you’ll come upon the family room, perfect for a home office or flex room. The spacious primary bedroom is your own personal oasis, which features a large walk-in closet and en-suite with a dual sink vanity, quartz countertops and well lit oversized mirror, linen closet, water closet for added privacy, glass framed shower, and garden bath, perfect for soaking the day away! Also located upstairs are 3 additional guest bedrooms, a laundry room for added convenience, and a full bathroom that features a dual sink vanity with quartz countertops, and well-lit oversized mirror, and shower tub combo. More notable features of the home include modern/rustic light fixtures, solar panels, recessed lighting, garage racks, and much more! Heading back downstairs through the sliding glass door you’ll come upon the back lanai, overlooking the fenced-in backyard with a huge brick paver patio, perfect for hosting the summer BBQ! Looking for more fun? The Story Creek community offers plenty of amenities including a dog park, playground, community pool, tennis and pickleball courts, sand volleyball courts, basketball courts, walking trails, and lawn maintenance! This coveted address benefits from close proximity to top-rated schools, diverse shopping and dining options, along with convenient access to major highways making commuting, traveling, or heading to the theme parks a breeze. 1969 Traverse Way presents a perfect blend of style, and comfort, and is perfect for entertaining guests. This home comes with a solar panel system with the homeowner paying $137 a month for the loan of the solar panel system and a $0 electric bill. What a great deal, please see the electric bill in the attachments. Schedule your private showing today to make this house your home! <iframe width="853" height="480" src="https://my.matterport.com/show/?m=bdUy4jtje8W" frameborder="0" allowfullscreen allow="xr-spatial-tracking"></iframe>
Financial Considerations
Price:
$409,999
HOA Fee:
155
Tax Amount:
$6212.48
Price per SqFt:
$173.95
Tax Legal Description:
STOREY CREEK PH 2A PB 28 PGS 149-151 LOT 246
Exterior Features
Lot Size:
4792
Lot Features:
Landscaped, Sidewalk, Paved
Waterfront:
No
Parking Spaces:
N/A
Parking:
Driveway, Garage Door Opener
Roof:
Shingle
Pool:
No
Pool Features:
N/A
Interior Features
Bedrooms:
4
Bathrooms:
3
Heating:
Central, Electric, Heat Pump
Cooling:
Central Air
Appliances:
Bar Fridge, Dryer, Electric Water Heater, Microwave, Range, Refrigerator, Washer
Furnished:
No
Floor:
Ceramic Tile, Laminate
Levels:
Two
Additional Features
Property Sub Type:
Single Family Residence
Style:
N/A
Year Built:
2021
Construction Type:
Vinyl Siding, Wood Frame
Garage Spaces:
Yes
Covered Spaces:
N/A
Direction Faces:
West
Pets Allowed:
No
Special Condition:
None
Additional Features:
Irrigation System, Lighting, Sidewalk, Sliding Doors
Additional Features 2:
Please see HOA to confirm any and all restrictions.
Map
- Address1969 TRAVERSE WAY
Featured Properties