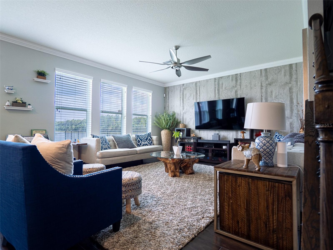
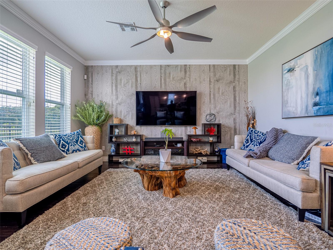
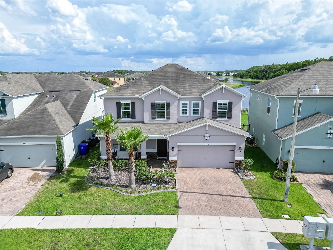
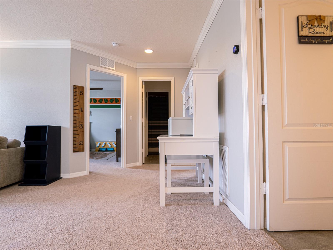
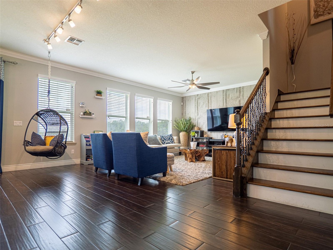
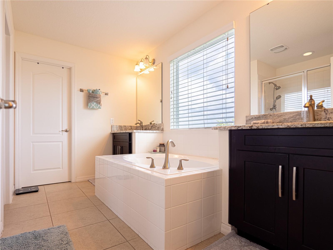
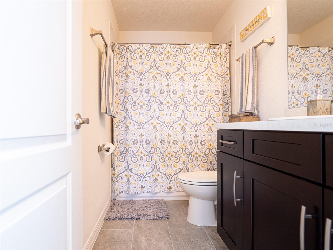
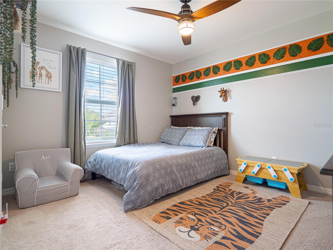
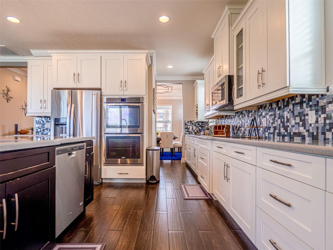
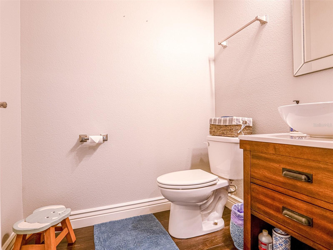
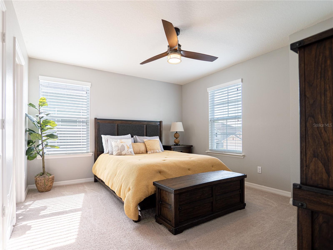
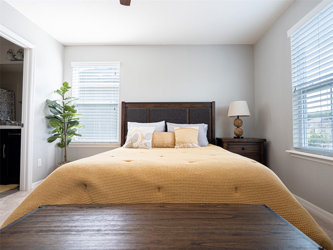
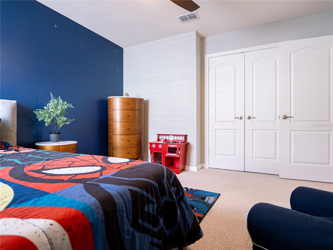
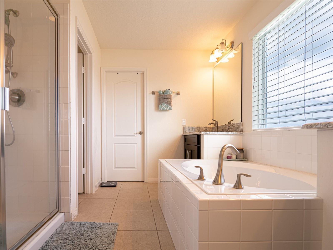
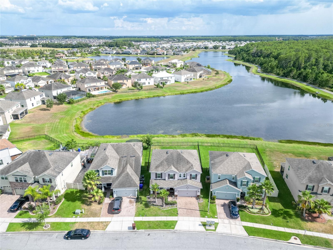
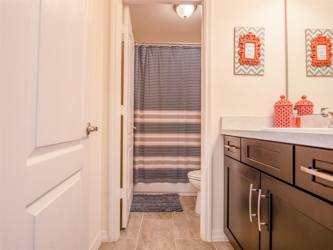
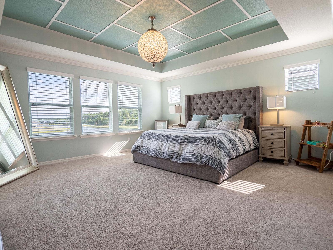
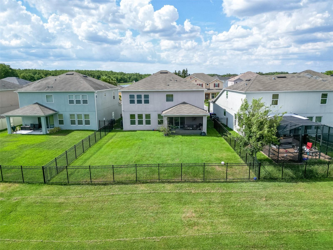
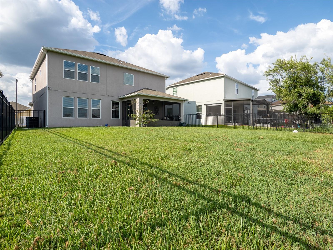
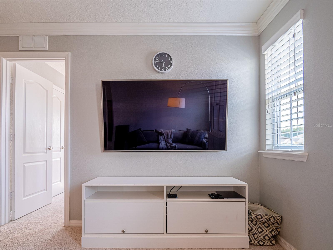
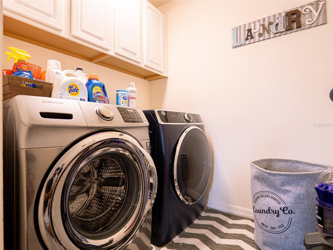
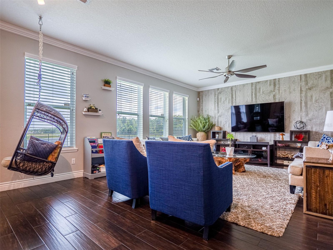
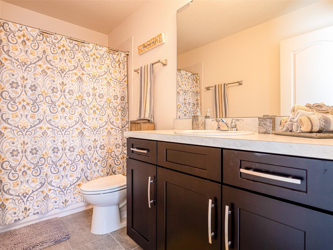
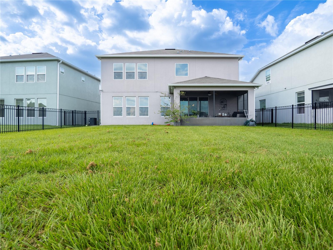
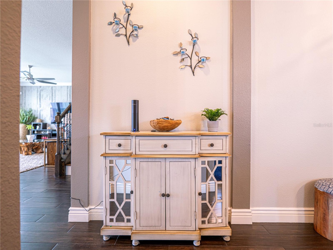
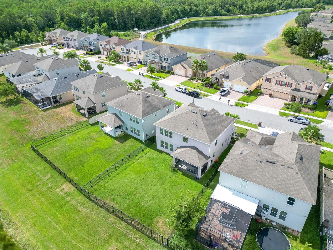
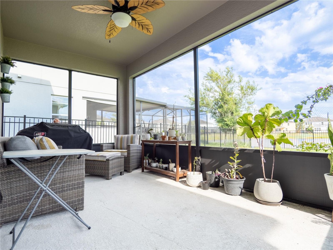
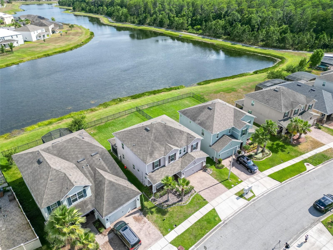
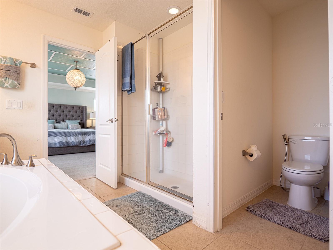
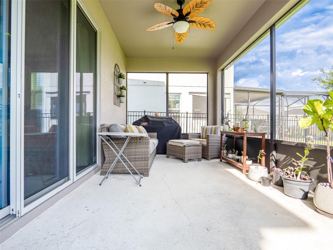
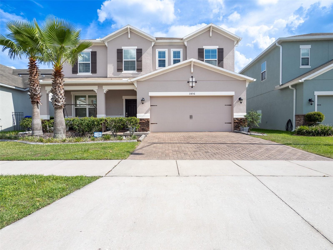
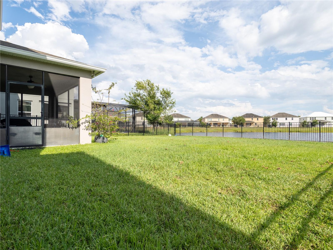
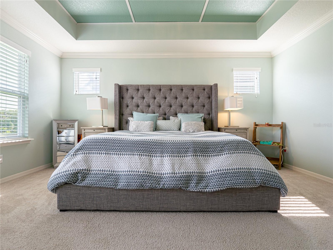
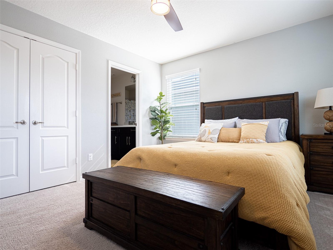
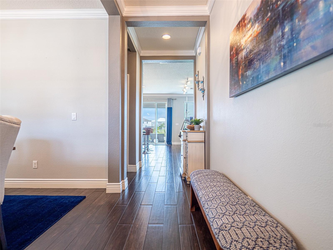
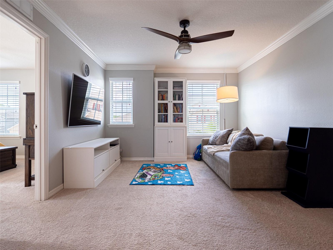
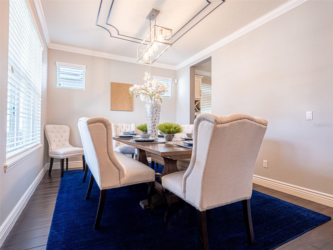
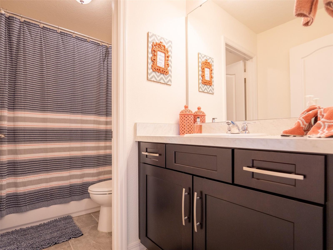
Active
3856 MT VERNON WAY
$659,000
Features:
Property Details
Remarks
Stunning 4-Bedroom, 3.5-Bathroom Home in the Preserve at the Tapestry This exquisite two-story home, located in the desirable Preserve at the Tapestry community, looks like it came straight from a home magazine! The property boasts an open floor plan with an upgraded kitchen featuring a large quartz island, stainless steel appliances, stylish light fixtures, and pristine shaker-style cabinetry. The first floor is adorned with ceramic tiles that mimic the look of wood, complementing the tasteful color scheme and offering stunning lake views. High-end upgrades are evident in the dining and living room walls. The spacious master bedroom includes a custom vaulted ceiling, a large walk-in closet, and an ensuite bathroom with dual vanities and a soaking tub. The home also features a large screened enclosure, perfect for a summer kitchen installation. All window curtains are included. The community offers residents amenities such as walking trails and a large swimming pool. Enjoy the serene lake and lush landscaping within the neighborhood. Conveniently located near major highways, shopping, dining, and just 15 minutes from the world-renowned Disney World Resort.
Financial Considerations
Price:
$659,000
HOA Fee:
93.93
Tax Amount:
$6611
Price per SqFt:
$249.15
Tax Legal Description:
PRESERVE AT TAPESTRY PH 3 & 4 PB 23 PG 37-40 LOT 216
Exterior Features
Lot Size:
6534
Lot Features:
N/A
Waterfront:
Yes
Parking Spaces:
N/A
Parking:
N/A
Roof:
Shingle
Pool:
No
Pool Features:
N/A
Interior Features
Bedrooms:
4
Bathrooms:
4
Heating:
Electric
Cooling:
Central Air
Appliances:
Built-In Oven, Convection Oven, Cooktop, Disposal, Exhaust Fan, Microwave, Range, Range Hood, Refrigerator, Water Softener
Furnished:
No
Floor:
Carpet, Tile
Levels:
Two
Additional Features
Property Sub Type:
Single Family Residence
Style:
N/A
Year Built:
2015
Construction Type:
Block, Stone, Stucco
Garage Spaces:
Yes
Covered Spaces:
N/A
Direction Faces:
North
Pets Allowed:
Yes
Special Condition:
None
Additional Features:
Irrigation System, Rain Gutters, Sliding Doors
Additional Features 2:
N/A
Map
- Address3856 MT VERNON WAY
Featured Properties