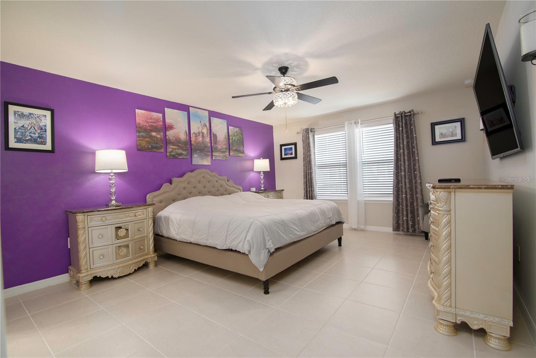
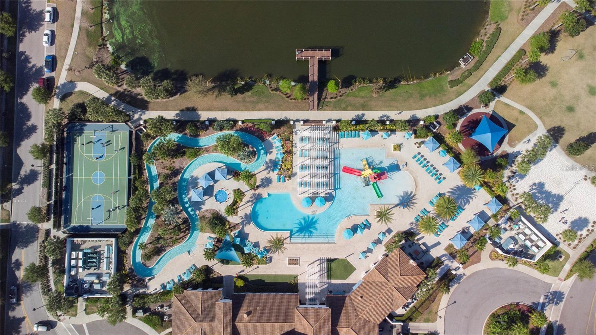
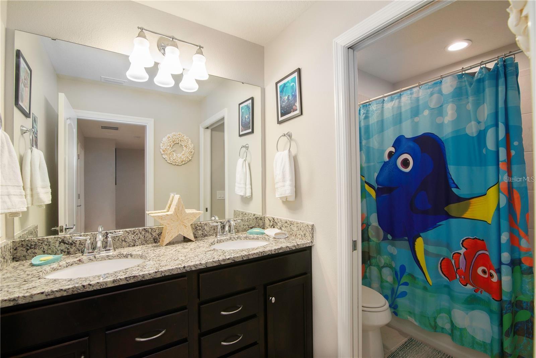
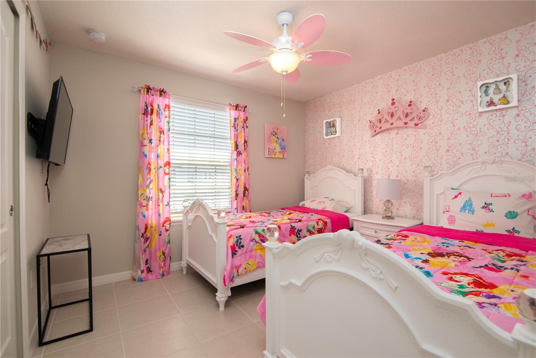
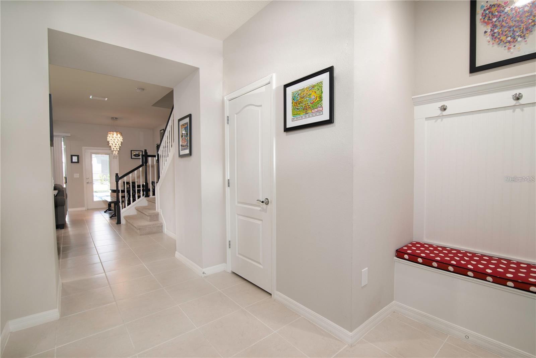
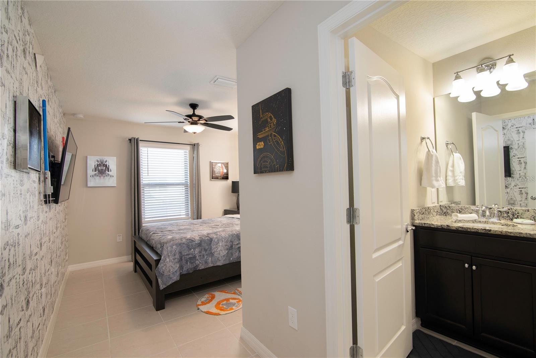
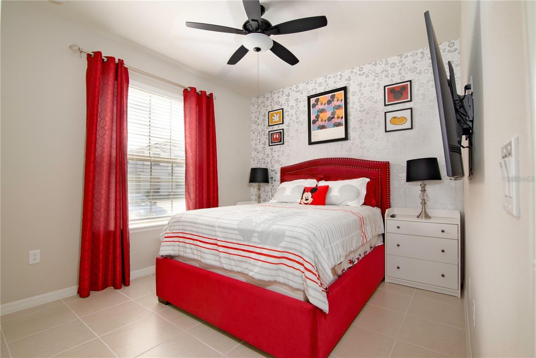
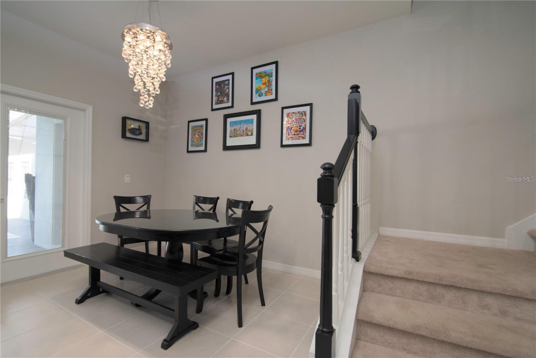
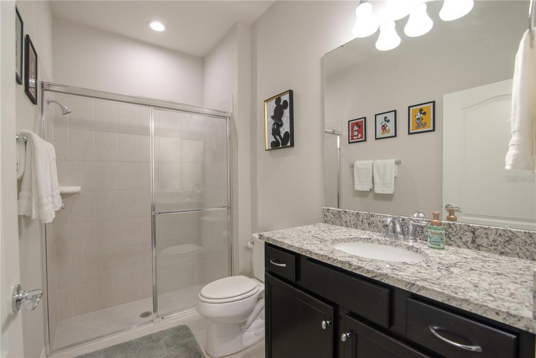
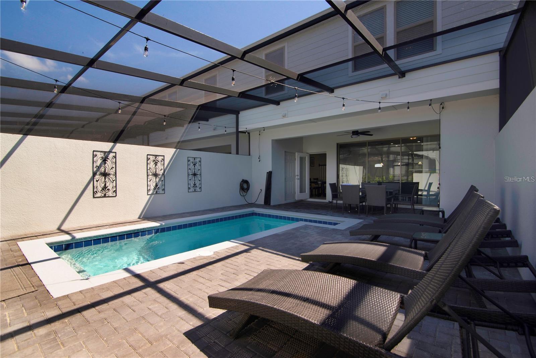
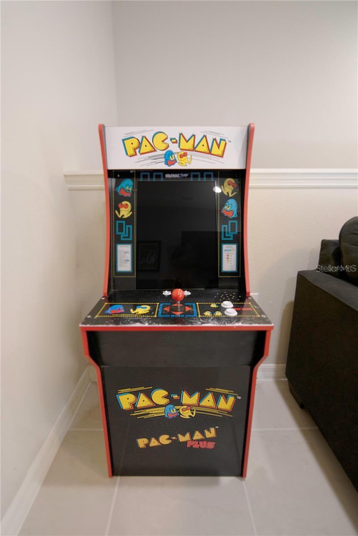
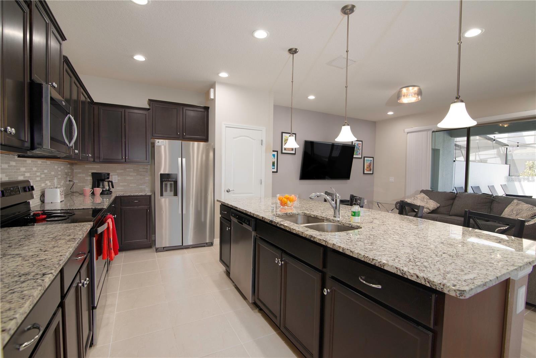
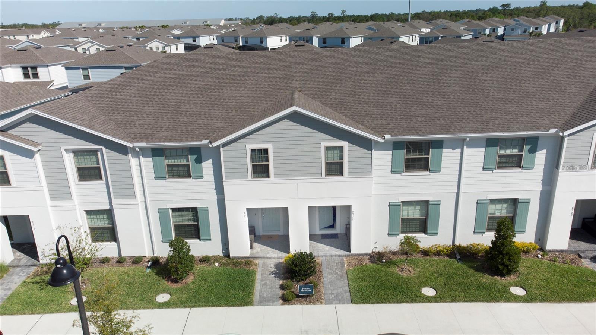
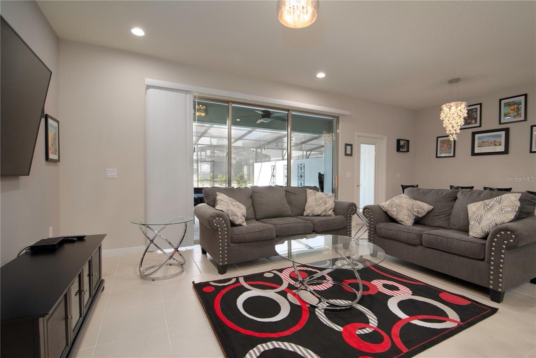
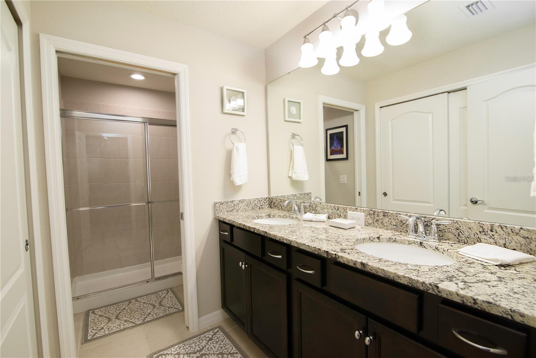
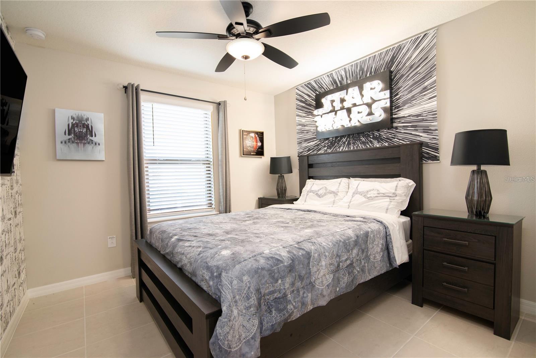
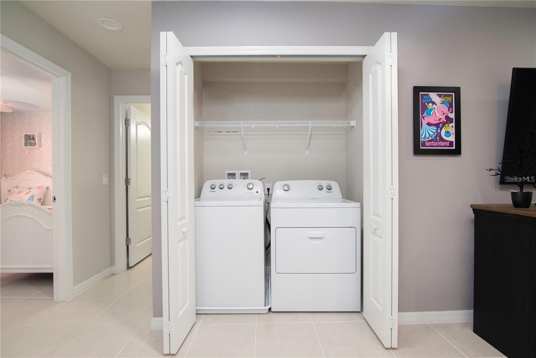
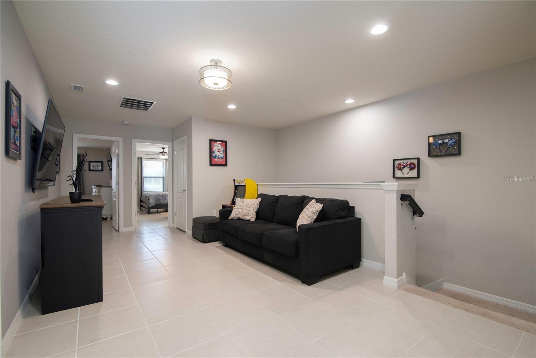
Active
8913 SYDNEY AVE
$499,900
Features:
Property Details
Remarks
Welcome to this fully furnished and beautifully themed townhome! This stunning 5-bedroom, 4.5-bathroom meticulously maintained property, built in 2019, features a private pool where guests can relax with a refreshing drink. The home boasts tile flooring throughout, with ceiling fans and decorative lighting adding to its luxurious feel. The kitchen is adorned with gorgeous granite countertops and dark wood cabinets. Every room, hallway, and bathroom has its own unique theme, adding a special touch to this inviting home. Located in the gated Phase 3 at Windsor at Westside, the townhome is just a short walk from the community pool. The main community clubhouse, a brief stroll away, spans 10,000 square feet and offers a resort-style pool with a splash area, lazy river, tiki bar, and lounge. Additional amenities include a fitness center, game room, market, volleyball and multipurpose courts, playground, and concierge service. Situated just minutes from Walt Disney Resort and other major theme parks, this location is ideal for both short- and long-term rentals. Don't miss out on this fabulous townhome—schedule your showing today!
Financial Considerations
Price:
$499,900
HOA Fee:
584
Tax Amount:
$6864.74
Price per SqFt:
$220.9
Tax Legal Description:
WINDSOR AT WESTSIDE PH 3 PB 27 PGS 158-162 LOT 161
Exterior Features
Lot Size:
2614
Lot Features:
N/A
Waterfront:
No
Parking Spaces:
N/A
Parking:
N/A
Roof:
Shingle
Pool:
Yes
Pool Features:
Child Safety Fence
Interior Features
Bedrooms:
5
Bathrooms:
5
Heating:
Central
Cooling:
Central Air
Appliances:
Convection Oven, Cooktop, Dishwasher, Disposal, Dryer, Electric Water Heater, Freezer, Ice Maker, Microwave, Refrigerator, Washer
Furnished:
No
Floor:
Carpet, Ceramic Tile
Levels:
Two
Additional Features
Property Sub Type:
Townhouse
Style:
N/A
Year Built:
2019
Construction Type:
Concrete
Garage Spaces:
No
Covered Spaces:
N/A
Direction Faces:
South
Pets Allowed:
No
Special Condition:
None
Additional Features:
Sidewalk, Sliding Doors
Additional Features 2:
Please contact HOA to verify lease restrictions
Map
- Address8913 SYDNEY AVE
Featured Properties