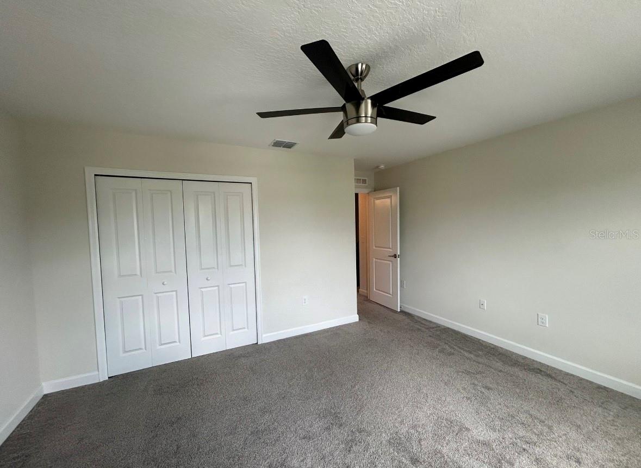

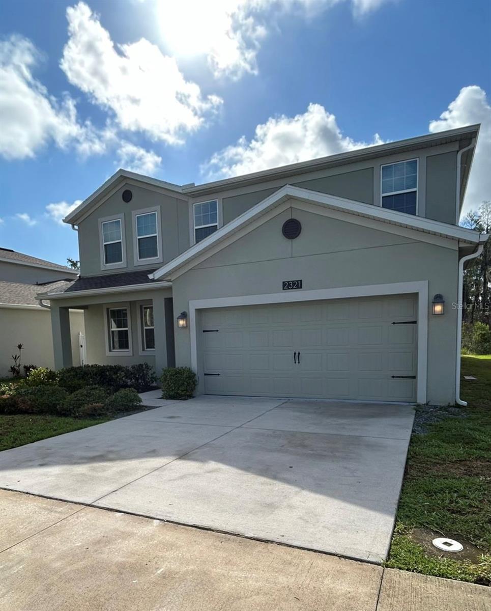
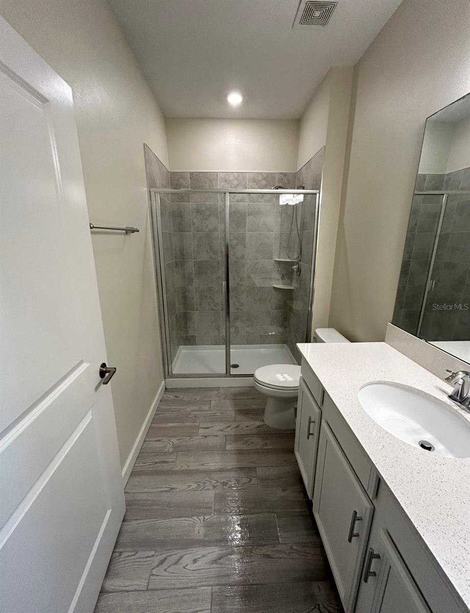
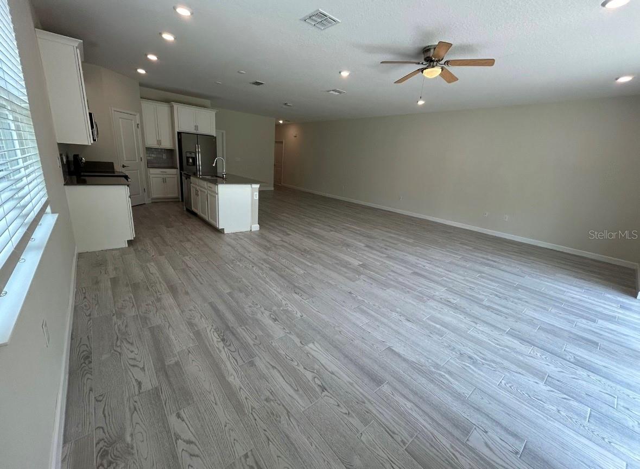
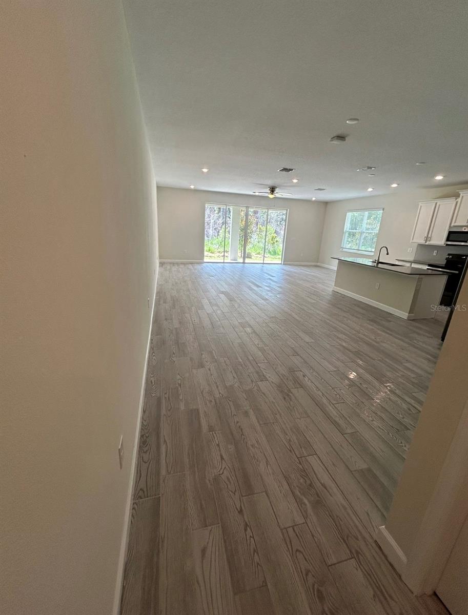
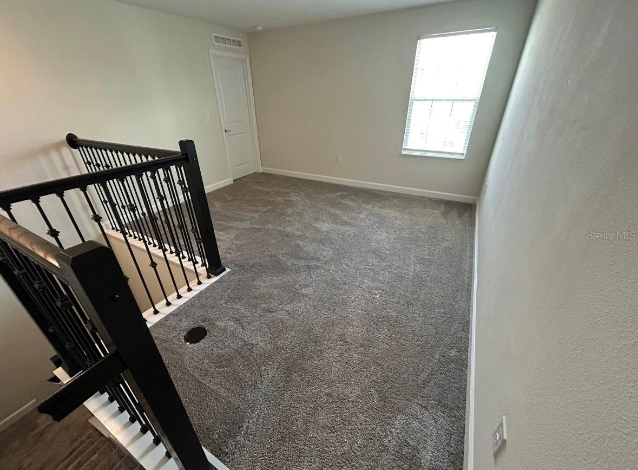
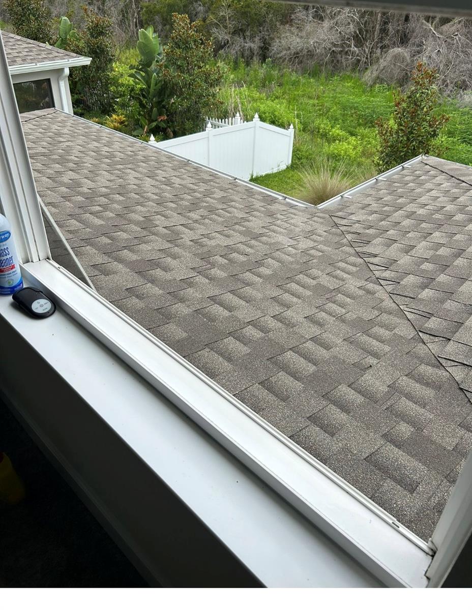

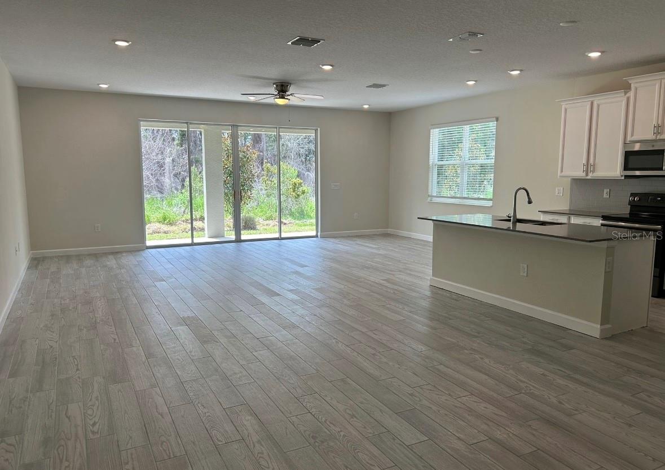
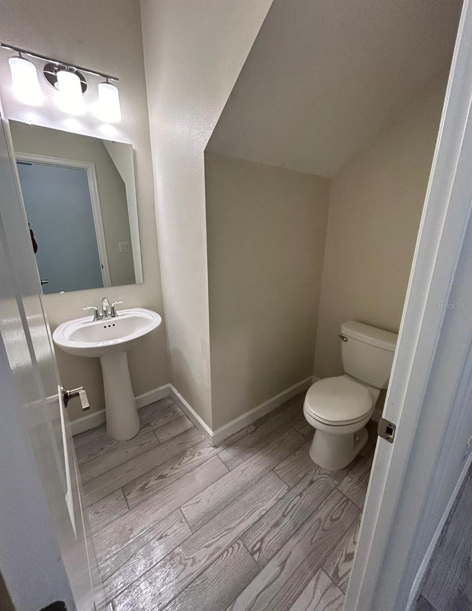
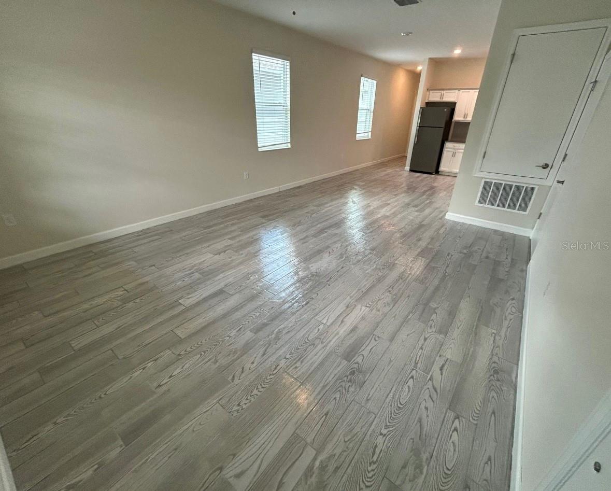
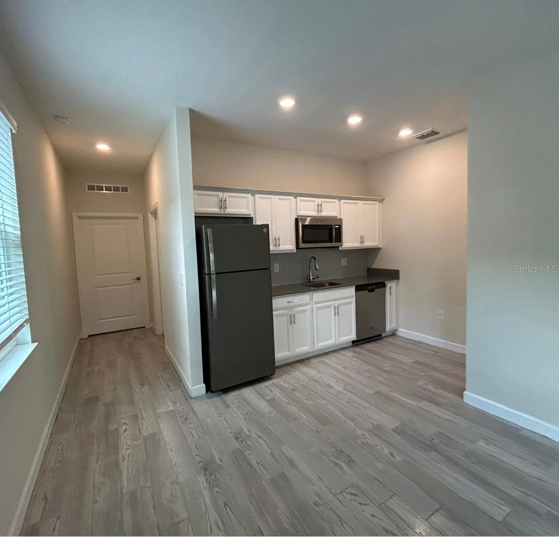


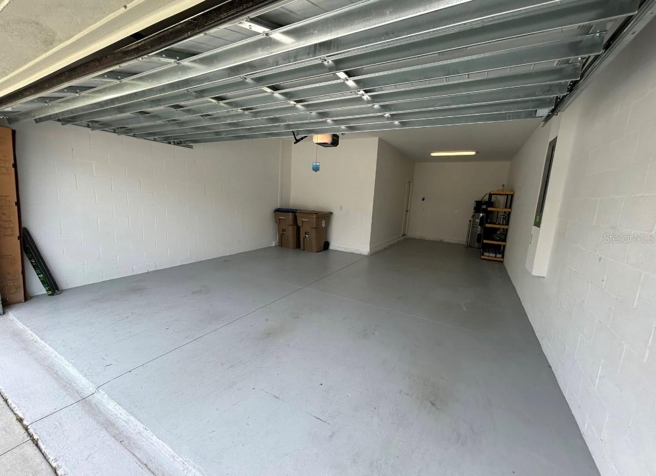
Active
2321 CRESCENT MOON ST
$554,995
Features:
Property Details
Remarks
PRICE ADJUSTED!!!!Beautiful Single-Family Home with Private Apartment This stunning single-family home, built in 2020, offers 3,438 square feet of modern living space with two private entrances: one for the main home and one for the private apartment. Located just minutes away from The Loop, Highway 192, Florida Turnpike, and Highway 417, this spacious home includes 4 bedrooms, 2.5 bathrooms, and a loft. The laundry room is conveniently situated upstairs. In addition, the property features a private apartment, known as the Next Gen space, which includes 1 bedroom, 1 bathroom, a living room, washer, dryer, dishwasher, refrigerator, and A/C. This unique floor plan is perfect for in-laws , offering a complete and separate living area. Located in the serene community of Sedona, this home is fully upgraded with quartz countertops and stainless steel appliances in the kitchen, as well as a beautiful refrigerator, dishwasher, microwave, and range. The property boasts upgraded tile flooring, upgraded rails upstairs, an open floor plan, beautifully tiled showers, upgraded bathroom faucets, vertical blinds, and much more. This desirable property is uniquely located just 20 minutes from Medical City Lake Nona, 12 minutes from Hunter Creek, and close to major highways. Situated on a conservation lot, the backyard is perfect for family BBQs. Including the Next Gen apartment, this property offers 5 bedrooms and 3.5 bathrooms with upgraded tile throughout both the home and the apartment.
Financial Considerations
Price:
$554,995
HOA Fee:
89.67
Tax Amount:
$6382.2
Price per SqFt:
$161.43
Tax Legal Description:
SEDONA PH 2 PB 27 PGS 107-115 LOT 203
Exterior Features
Lot Size:
7405
Lot Features:
Conservation Area
Waterfront:
No
Parking Spaces:
N/A
Parking:
N/A
Roof:
Shingle
Pool:
No
Pool Features:
N/A
Interior Features
Bedrooms:
5
Bathrooms:
4
Heating:
Central
Cooling:
Central Air
Appliances:
Dishwasher, Disposal, Dryer, Electric Water Heater, Microwave, Range, Refrigerator, Washer
Furnished:
No
Floor:
Carpet, Ceramic Tile
Levels:
Two
Additional Features
Property Sub Type:
Single Family Residence
Style:
N/A
Year Built:
2020
Construction Type:
Concrete, ICFs (Insulated Concrete Forms), Stucco
Garage Spaces:
Yes
Covered Spaces:
N/A
Direction Faces:
Northeast
Pets Allowed:
Yes
Special Condition:
None
Additional Features:
Irrigation System, Lighting, Sidewalk, Sliding Doors, Sprinkler Metered
Additional Features 2:
ask to the association
Map
- Address2321 CRESCENT MOON ST
Featured Properties