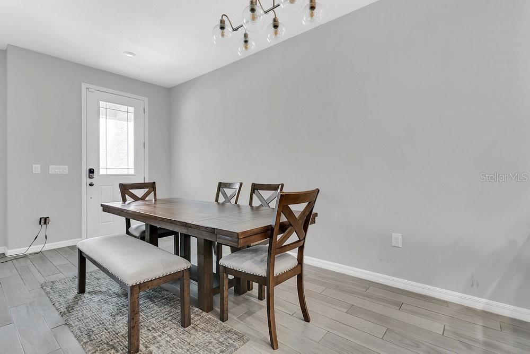
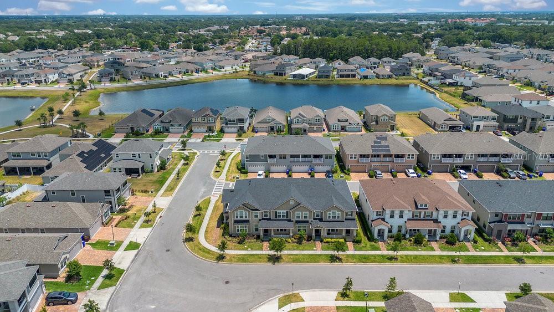
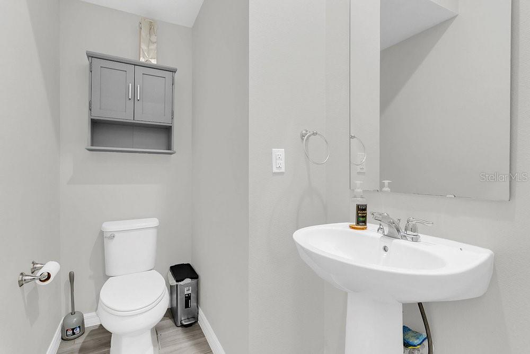
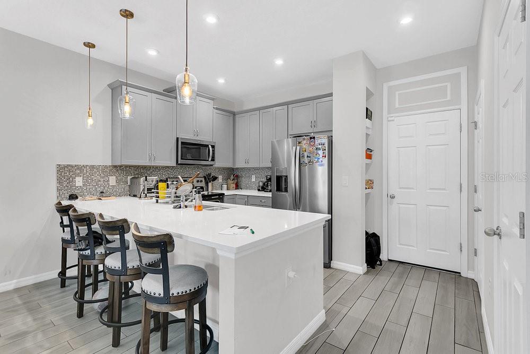
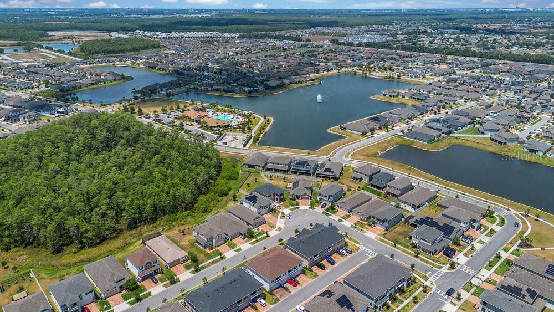
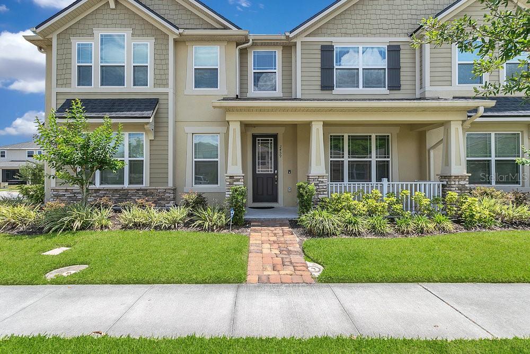
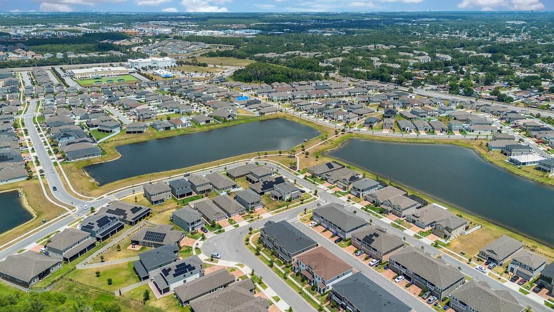
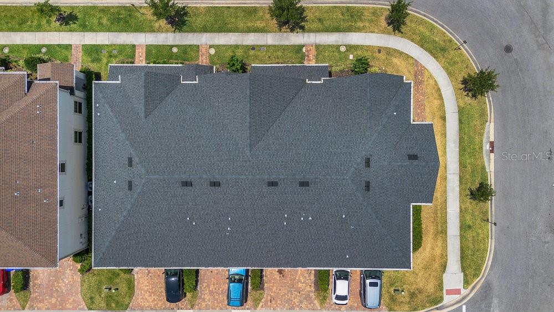
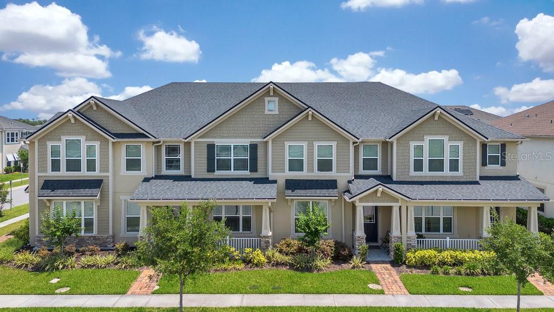
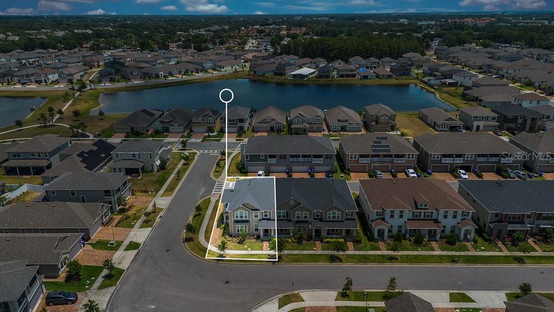
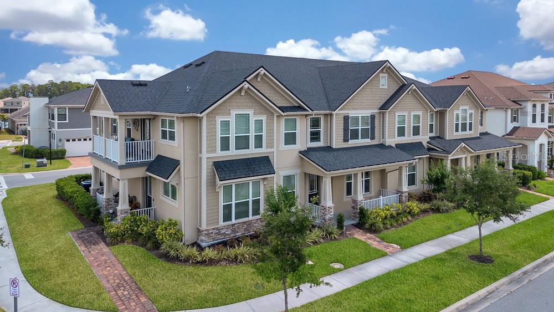
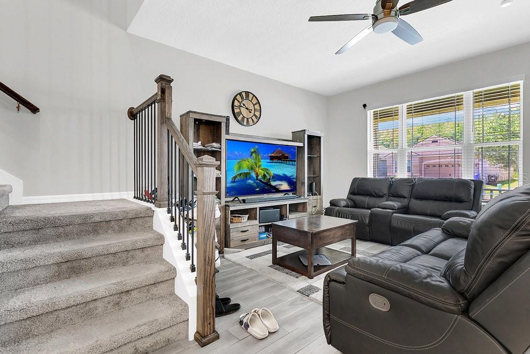
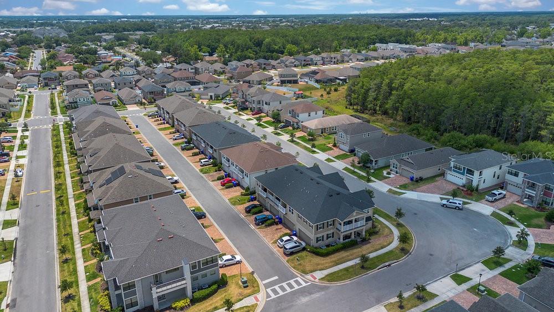
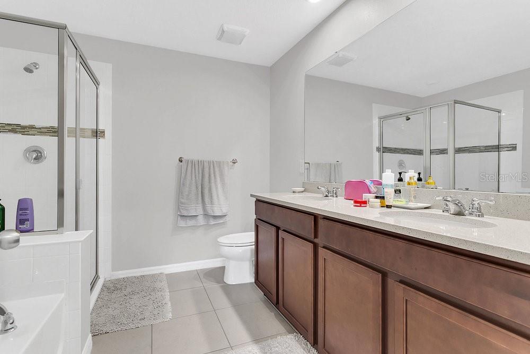
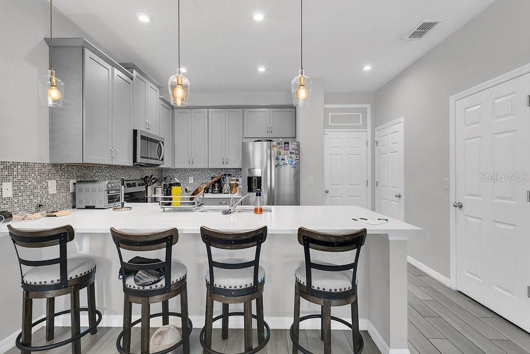
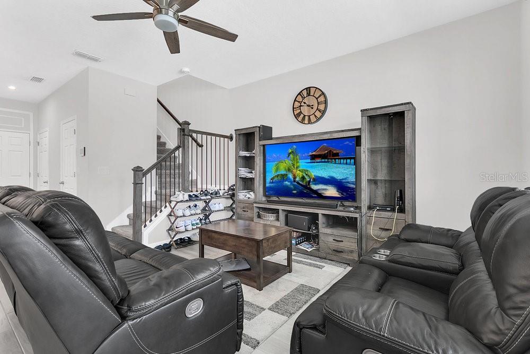
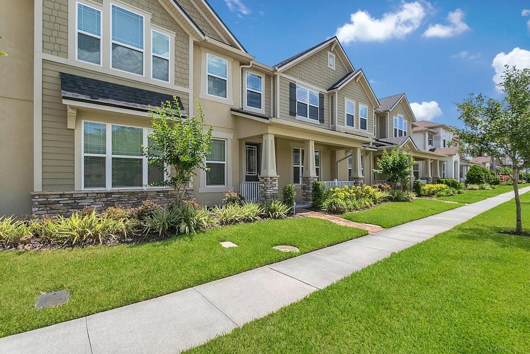
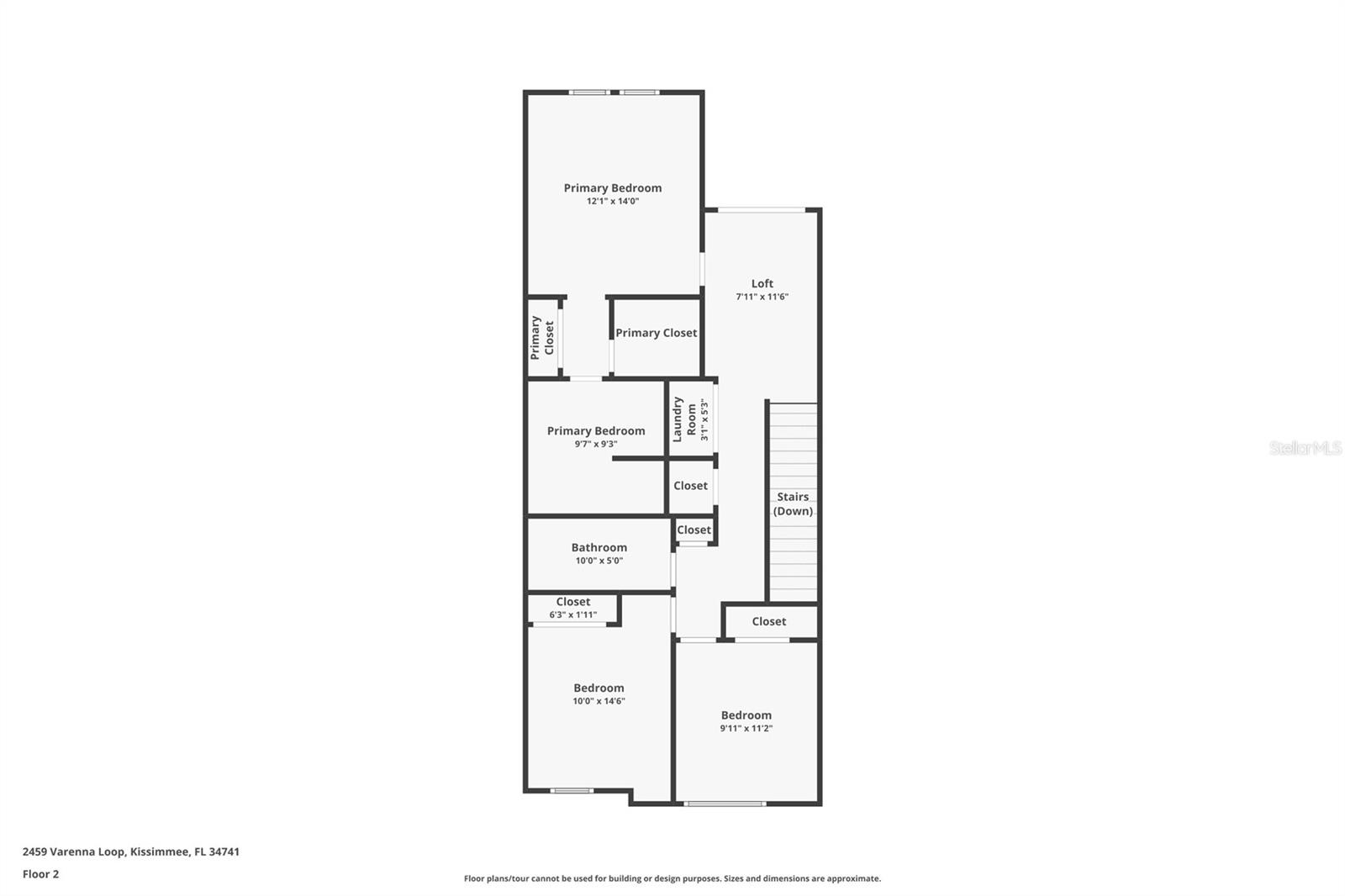
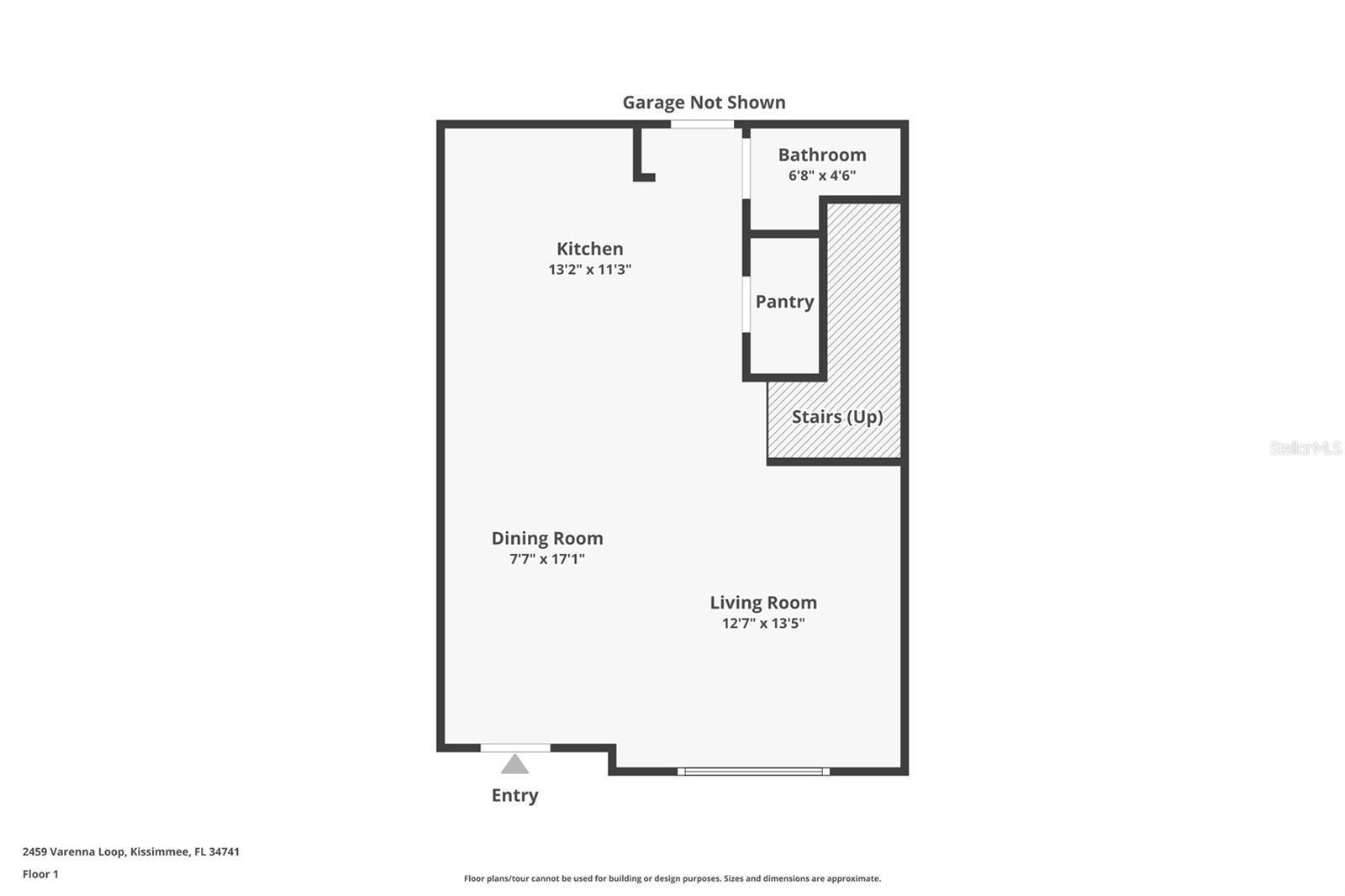
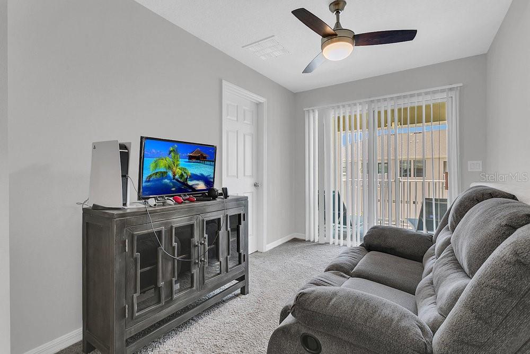
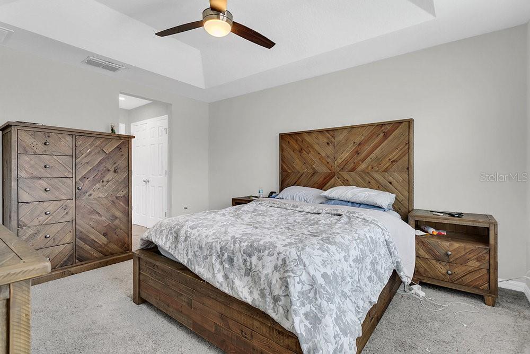
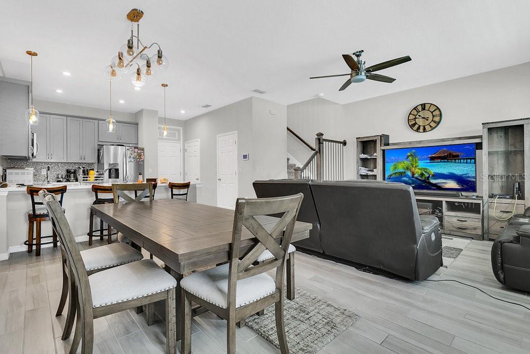
Active
2459 VARENNA LOOP
$360,000
Features:
Property Details
Remarks
Welcome to your dream townhome in the Tapestry community, offering a luxurious and maintenance-free lifestyle. This stunning 3-bedroom, 2.5-bath home is nestled within a gated community with 24-hour security, ensuring peace of mind and privacy. Enjoy the resort-style amenities, including a sparkling pool with a water slide, a splash park, a playground area, a state-of-the-art fitness center, and a beautiful clubhouse perfect for gatherings and events. The community takes care of exterior maintenance, landscaping, trash pickup, and pest control, allowing you to relax and enjoy your new home without the hassle of upkeep. Ideally located just minutes from The Loop Mall, Publix, various dining options, and shopping centers, this home offers unparalleled convenience. You're also close to major attractions such as Disney, Universal Studios, and Sea World, as well as key roadways like SR 417, FL Turnpike, Osceola Parkway, and John Young Parkway, making your commute a breeze. Embrace the vibrant lifestyle of the Tapestry community while enjoying all the comforts and conveniences of this beautiful townhome. Don't miss this opportunity to make it yours! <div style="padding:56.25% 0 0 0;position:relative;"><iframe src="https://my.matterport.com/show/?m=DauKYXxNNM5&mls=1" frameborder="0" allow="autoplay; fullscreen" allowfullscreen style="position:absolute;top:0;left:0;width:100%;height:100%;"></iframe></div>
Financial Considerations
Price:
$360,000
HOA Fee:
320
Tax Amount:
$5445
Price per SqFt:
$224.72
Tax Legal Description:
TAPESTRY PH 5 PB 27 PGS 78-86 LOT 1034
Exterior Features
Lot Size:
2178
Lot Features:
N/A
Waterfront:
No
Parking Spaces:
N/A
Parking:
Garage Door Opener, Garage Faces Rear, Ground Level
Roof:
Shingle
Pool:
No
Pool Features:
N/A
Interior Features
Bedrooms:
3
Bathrooms:
3
Heating:
Central
Cooling:
Central Air
Appliances:
Cooktop, Dishwasher, Disposal, Dryer, Microwave, Range Hood, Washer
Furnished:
No
Floor:
Ceramic Tile
Levels:
Two
Additional Features
Property Sub Type:
Townhouse
Style:
N/A
Year Built:
2020
Construction Type:
Block, Concrete
Garage Spaces:
Yes
Covered Spaces:
N/A
Direction Faces:
North
Pets Allowed:
No
Special Condition:
None
Additional Features:
Balcony, Sidewalk, Sprinkler Metered
Additional Features 2:
Please HOA for any additional lease restrictions
Map
- Address2459 VARENNA LOOP
Featured Properties