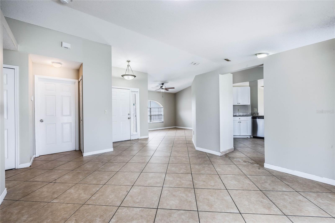
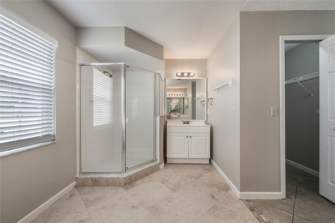
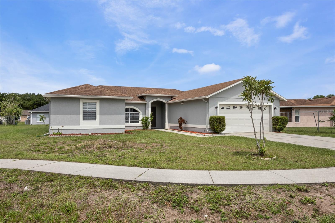
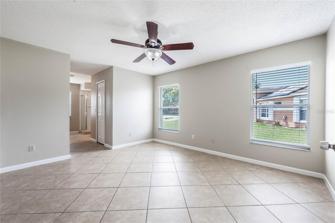
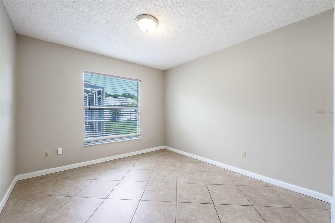
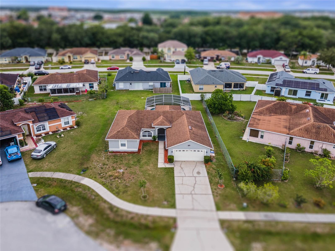
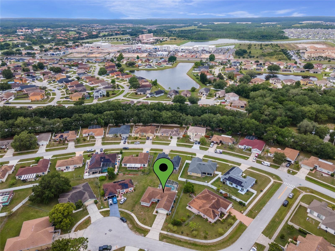
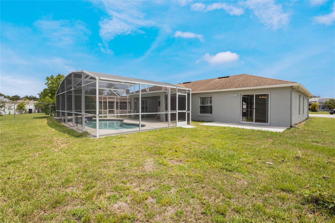
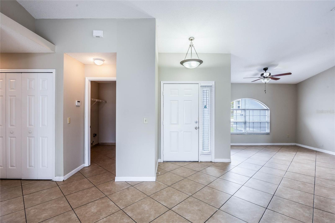
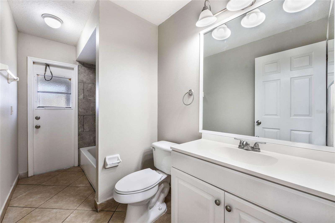
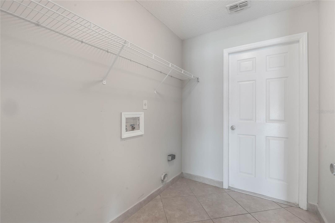
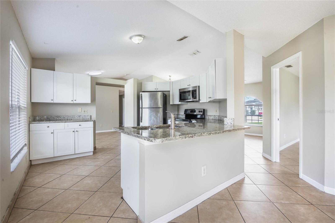
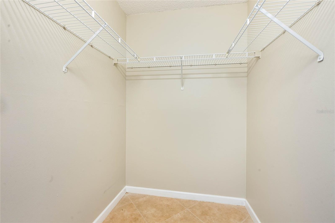
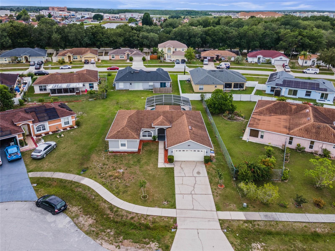
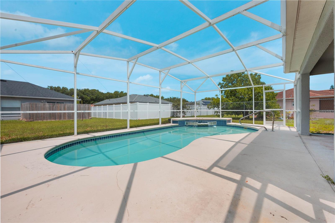
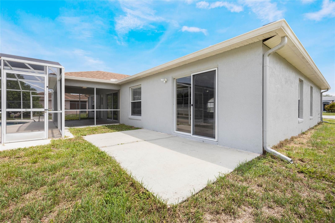
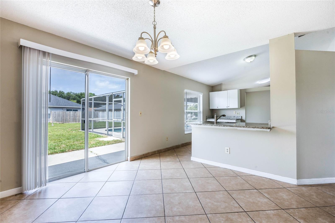
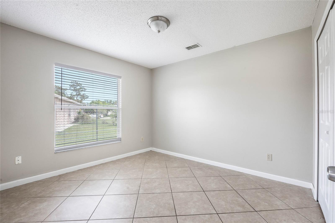
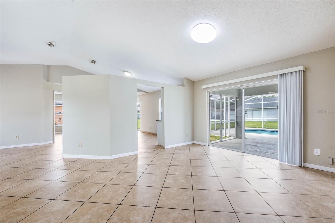
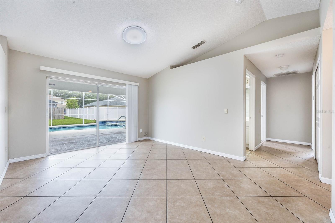
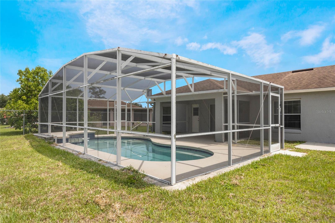
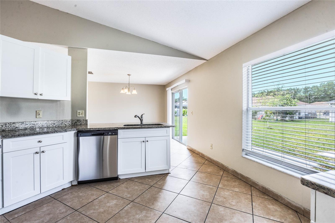
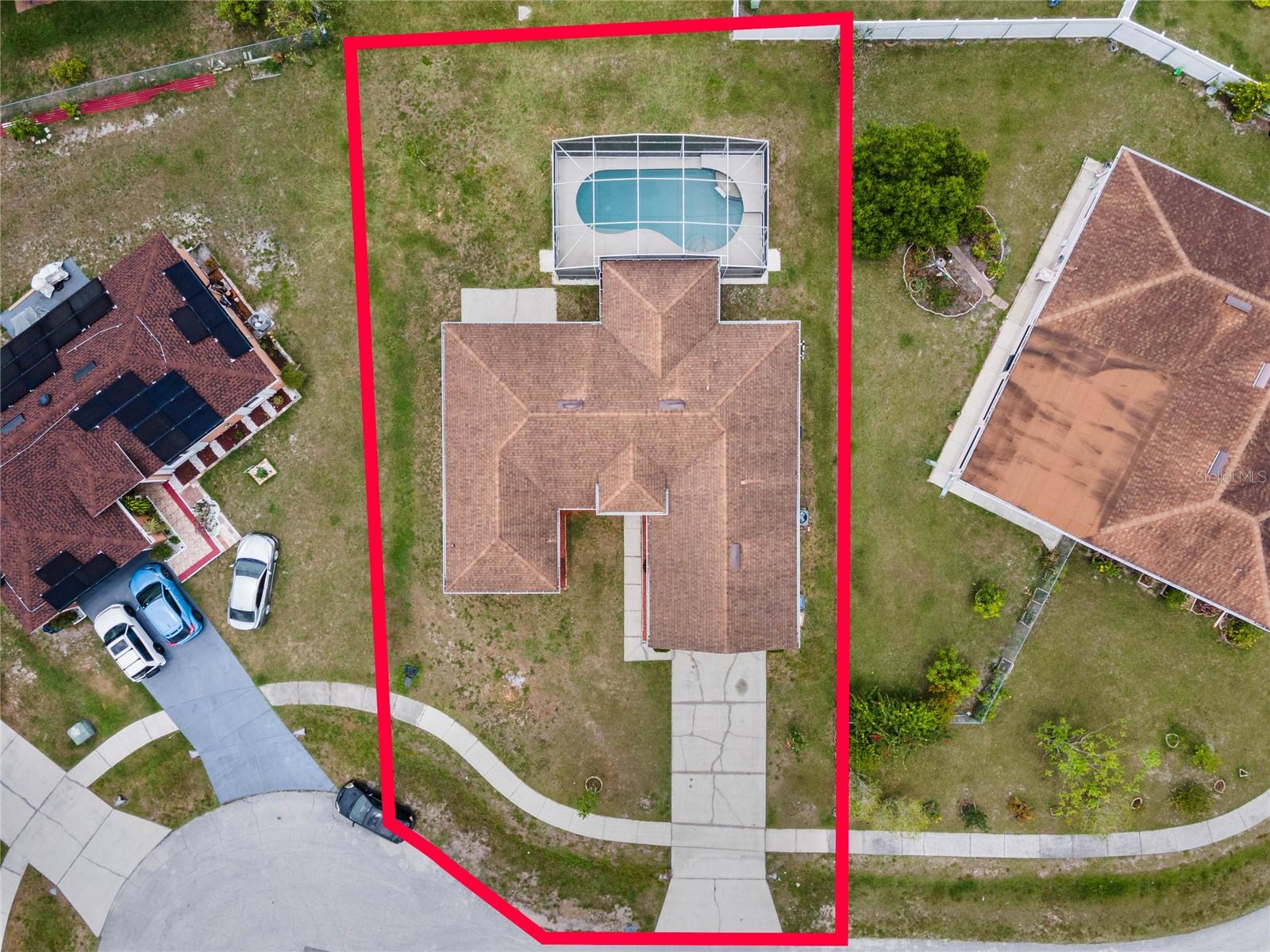
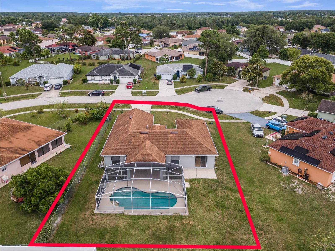
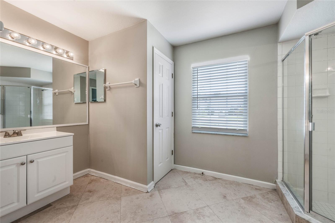
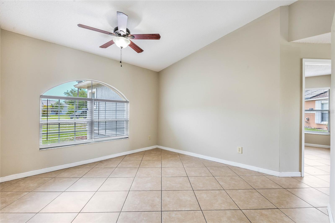
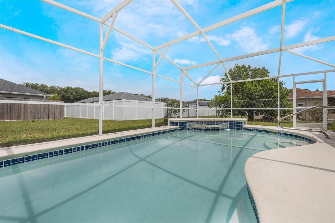
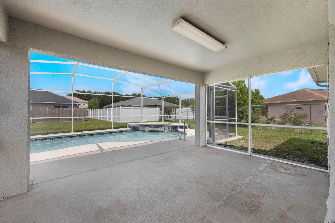
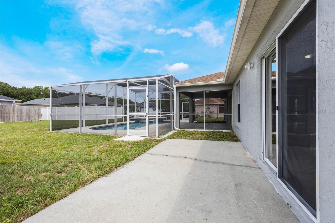
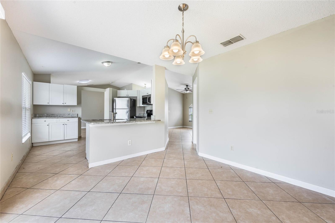
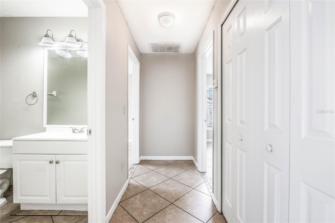
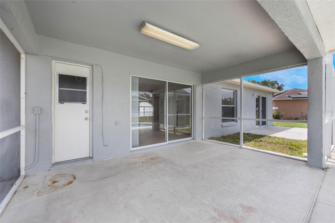
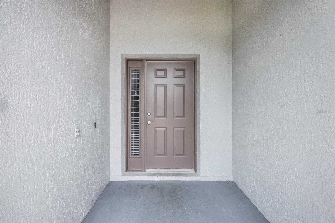
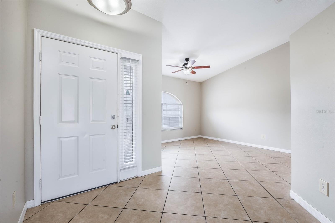
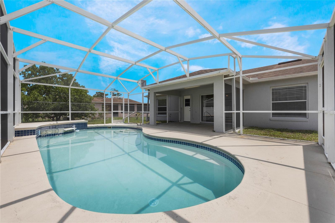
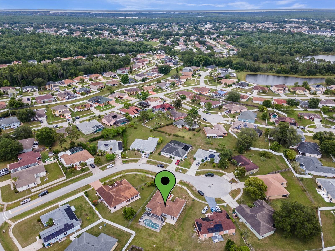
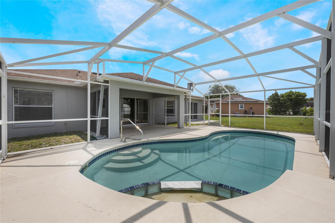
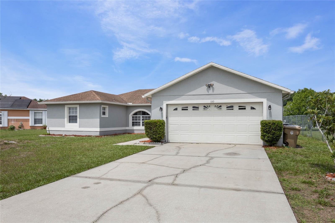
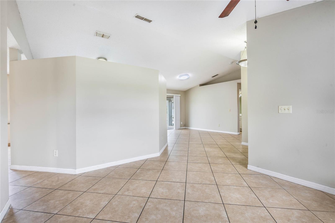
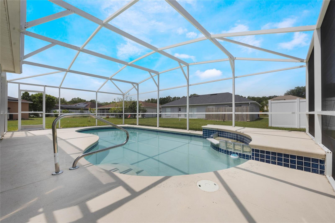
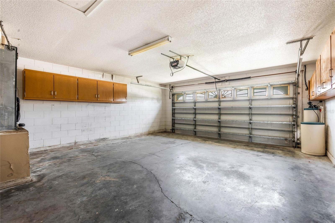
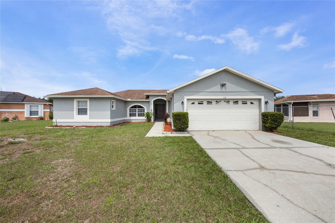
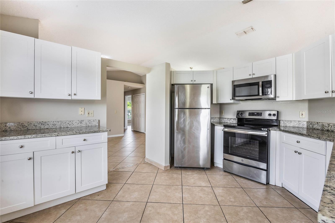
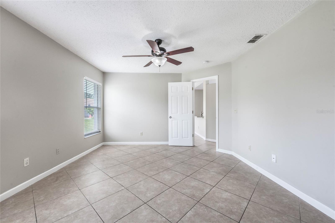
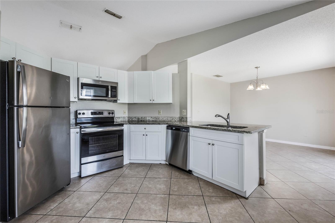
Active
110 PINE TOP LN
$312,500
Features:
Property Details
Remarks
Welcome to your new home in the highly sought-after community of The Oaks at Cypress Woods! This stunning 3-bedroom, 2-bathroom split plan home boasts over 1600 square feet of beautifully designed living space, all situated on a peaceful cul-de-sac. The modern kitchen is a chef's dream, featuring shaker cabinets, granite countertops, and stainless steel appliances, perfect for cooking and entertaining. The guest bathroom has been tastefully updated with a new tub adorned with stylish tiles, a contemporary vanity, and updated lighting. The master suite offers a private retreat with an ensuite bathroom that includes a stand-up shower, updated toilet, and a modern vanity. Throughout the entire home, you'll find sleek, easy-to-maintain tile flooring. Enjoy the Florida lifestyle with your very own screened-in ground pool. Additional updates include a new water heater (2019) and HVAC system (2019), ensuring comfort and efficiency. Centrally located in Poinciana, this home is walking distance to the hospital and a brand-new shopping center currently under construction. Despite its central location, the home is tucked away from busy roads, providing a quiet and serene living environment in a friendly cul-de-sac. Don’t miss the opportunity to own this beautiful home in The Oaks at Cypress Woods! Schedule a showing today and experience the perfect blend of convenience, comfort, and modern living.
Financial Considerations
Price:
$312,500
HOA Fee:
223
Tax Amount:
$3599.62
Price per SqFt:
$191.72
Tax Legal Description:
THE OAKS AT CYPRESS WOODS PB 8 PG 118-120 LOT 103
Exterior Features
Lot Size:
9496
Lot Features:
Cul-De-Sac, In County, Sidewalk, Paved
Waterfront:
No
Parking Spaces:
N/A
Parking:
Driveway, Garage Door Opener, Other
Roof:
Shingle
Pool:
Yes
Pool Features:
Gunite, Screen Enclosure
Interior Features
Bedrooms:
3
Bathrooms:
2
Heating:
Central
Cooling:
Central Air
Appliances:
Dishwasher, Disposal, Electric Water Heater, Microwave, Range, Refrigerator
Furnished:
No
Floor:
Tile
Levels:
One
Additional Features
Property Sub Type:
Single Family Residence
Style:
N/A
Year Built:
1997
Construction Type:
Block, Stucco
Garage Spaces:
Yes
Covered Spaces:
N/A
Direction Faces:
North
Pets Allowed:
Yes
Special Condition:
None
Additional Features:
Lighting, Rain Gutters, Sidewalk, Sliding Doors
Additional Features 2:
Buyer to verify the HOA on Lease Restrictions.
Map
- Address110 PINE TOP LN
Featured Properties