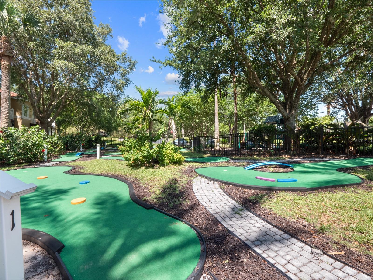
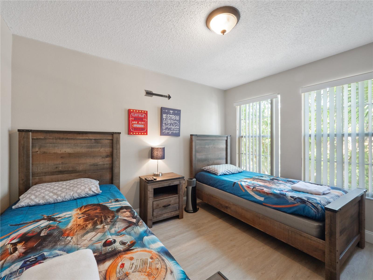
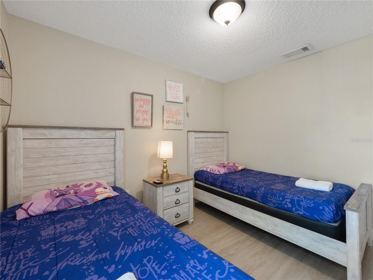
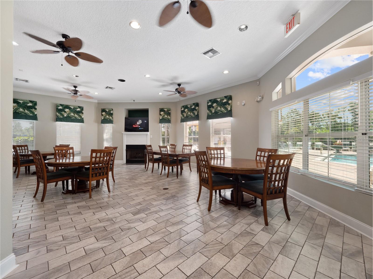
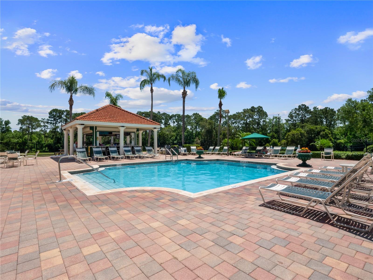
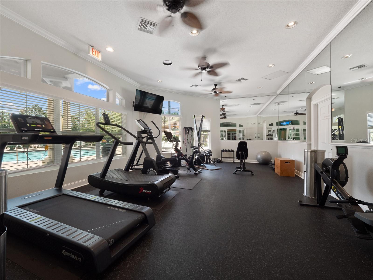
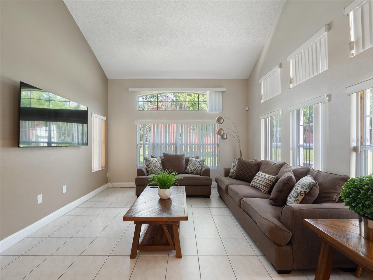
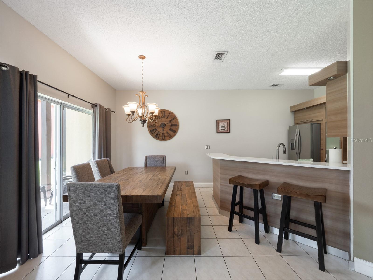
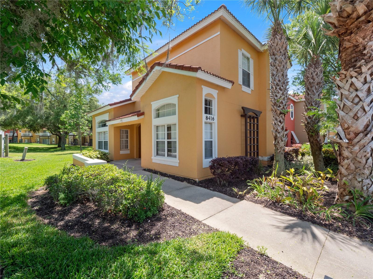
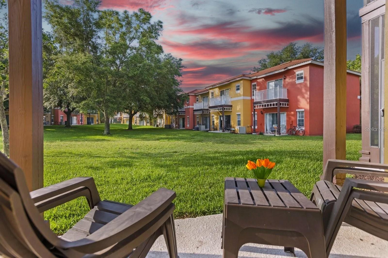
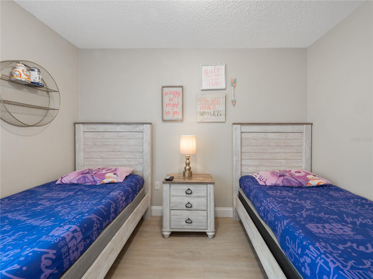
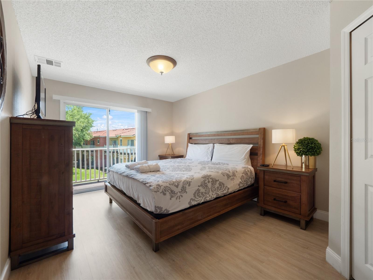
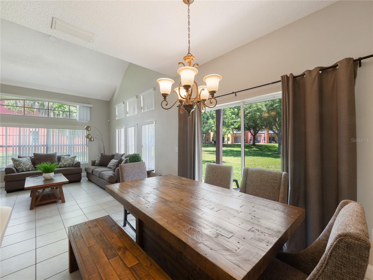
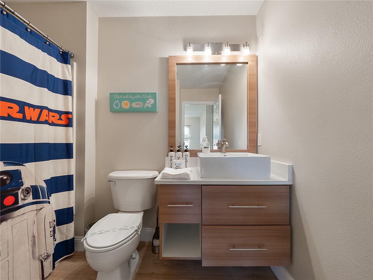
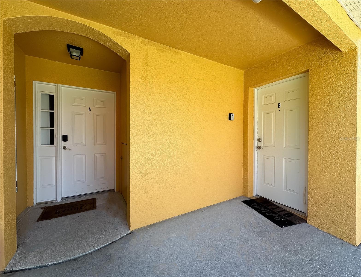
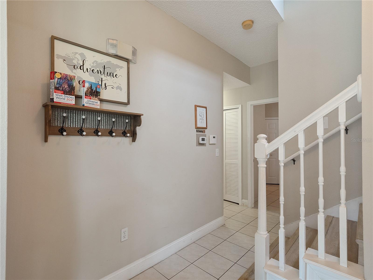
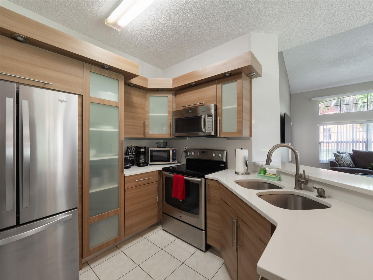
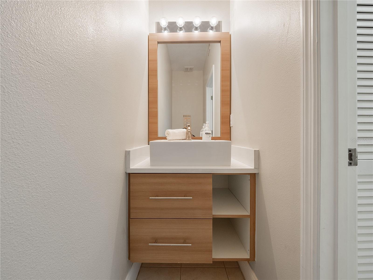
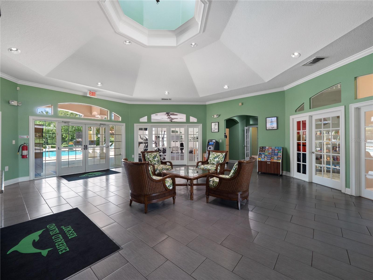
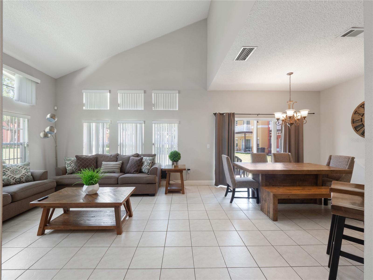
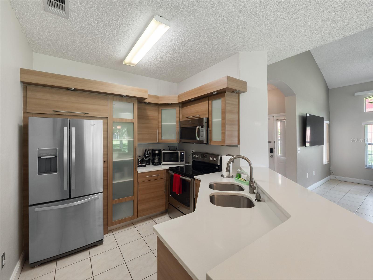
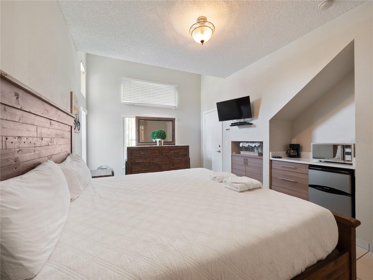
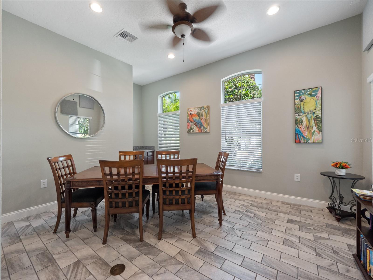
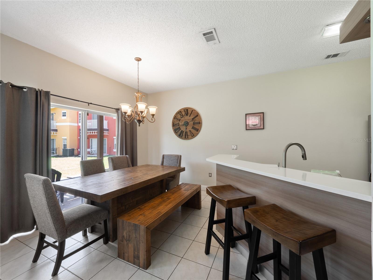
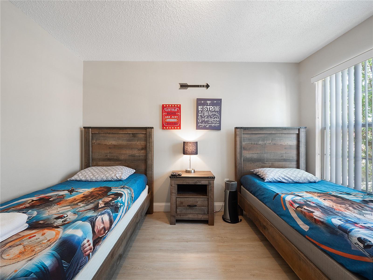
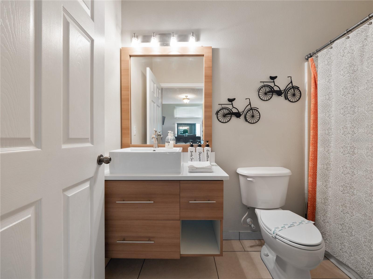
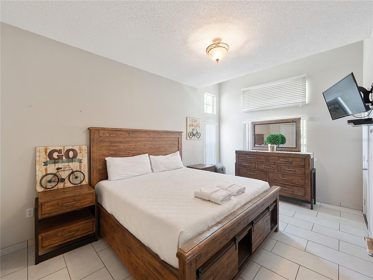
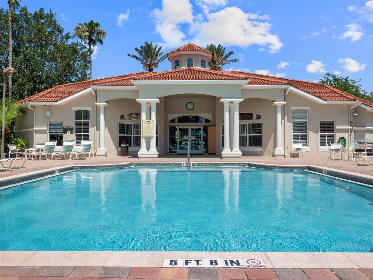
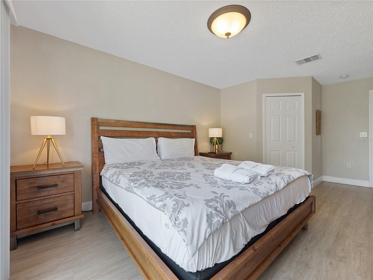
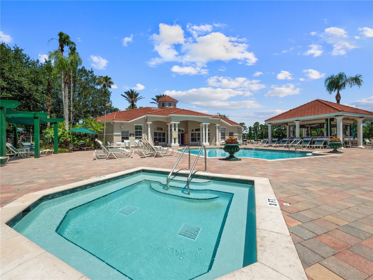
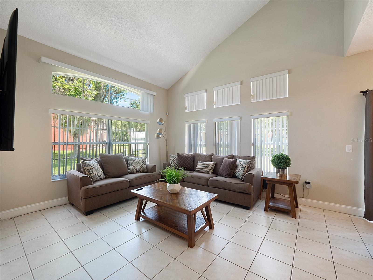
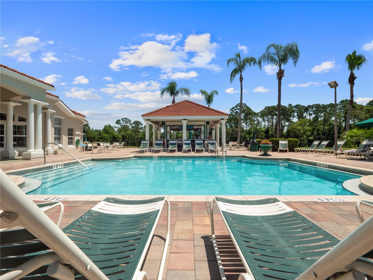
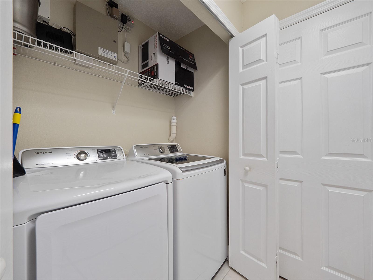
Active
8416 BLUE LAGOON DR
$399,000
Features:
Property Details
Remarks
INVESTMENT PROPERTY. FULLY FURNISHED TOWNHOUSE. Desirable investor savy floor plan in Kissimmee's very own Emerald Resort! With 2 separate entrances and Two Master Suites, it's no wonder why when this Floor Plan goes for sale, they sell FAST! Use the Unit as a 4-Bedroom Townhome with TWO MASTER SUITES, or a 3-Bedroom Townhome with a separate Hotel Room for a separate reservation. The Townhome is READY FOR RENTING NOW and EQUIPPED with all the supplies guests need for an ENJOYABLE STAY! As you enter, you'll be greeted by a bright and airy living space that flows seamlessly from the living room to the dining area and kitchen. The open layout creates an inviting atmosphere, perfect for entertaining guests or simply relaxing with family. Kitchen is updated with STAINLESS STEEL APPLIANCES, MODERN CABINETS, QUARTZ COUNTERTOPS, and MORE! The Large Farmhouse Table in the Dining Area is perfect for all guests to enjoy gather together!! The Master Suite upstairs has a private balcony to enjoy the Florida sunshine, and has its own bathroom. Downstairs is the first floor Master Suite with an Ensuite Bathroom as well, set up like a Hotel Room with Coffeemaker, Small Fridge, TV and all the Essentials needed! This property is situated in the HEART of the Tourist Capital of Orlando, the Disney Parks and Disney Springs. Guests will enjoy the CLUBHOUSE as it features a State-of-the-Art Pool and Hot Tub with Full Service Bar, Arcade, Cyber Cafe, Fitness Center and a lot more! Don't miss your chance to make this beautiful townhouse your own. Schedule a showing today and start living the lifestyle you deserve!
Financial Considerations
Price:
$399,000
HOA Fee:
228
Tax Amount:
$3961.67
Price per SqFt:
$242.55
Tax Legal Description:
EMERALD ISLAND RESORT PHASE 2 PB 13 PG 109 LOT 45
Exterior Features
Lot Size:
2134
Lot Features:
N/A
Waterfront:
No
Parking Spaces:
N/A
Parking:
N/A
Roof:
Tile
Pool:
No
Pool Features:
N/A
Interior Features
Bedrooms:
4
Bathrooms:
4
Heating:
Central
Cooling:
Central Air
Appliances:
Dishwasher, Disposal, Dryer, Electric Water Heater, Microwave, Range, Refrigerator, Washer
Furnished:
Yes
Floor:
Tile, Vinyl
Levels:
Two
Additional Features
Property Sub Type:
Townhouse
Style:
N/A
Year Built:
2003
Construction Type:
Block
Garage Spaces:
No
Covered Spaces:
N/A
Direction Faces:
East
Pets Allowed:
Yes
Special Condition:
None
Additional Features:
Balcony, Lighting, Sidewalk, Sliding Doors
Additional Features 2:
Please verify all rules and regulations with HOA
Map
- Address8416 BLUE LAGOON DR
Featured Properties