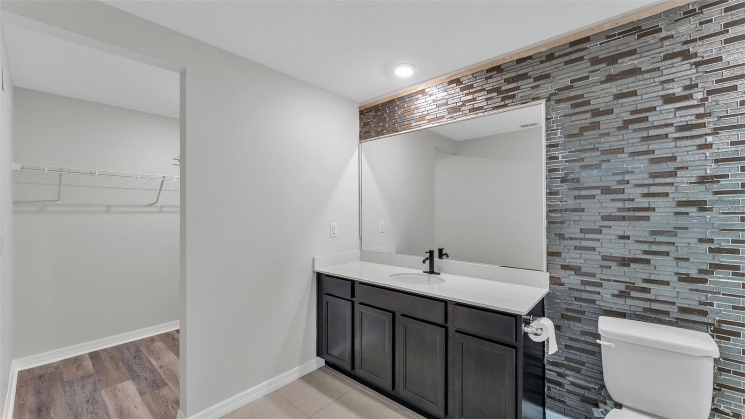
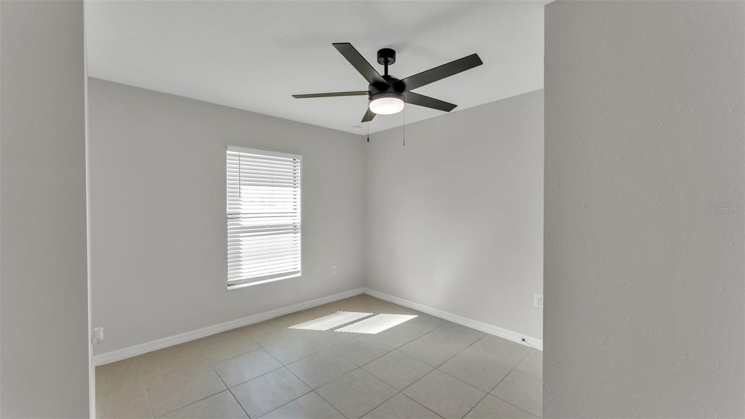
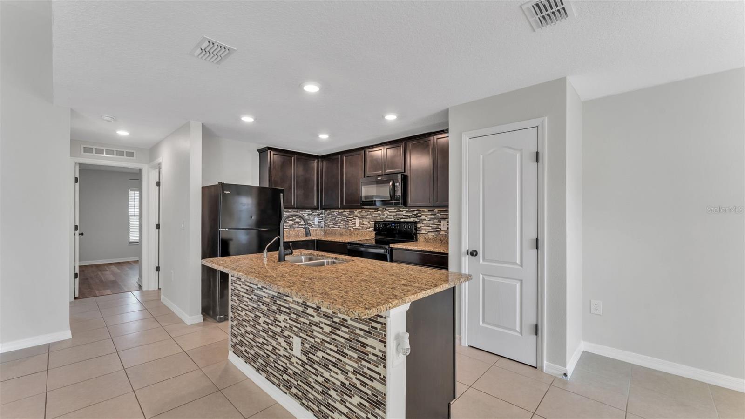
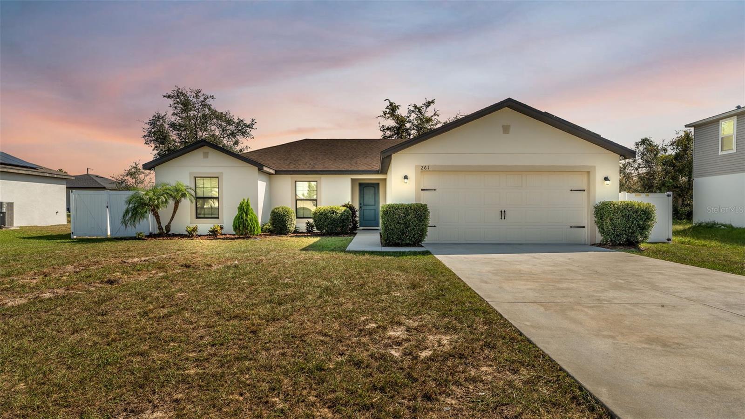
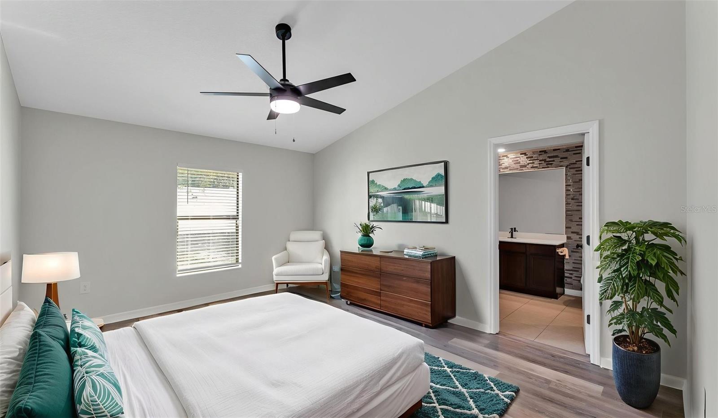
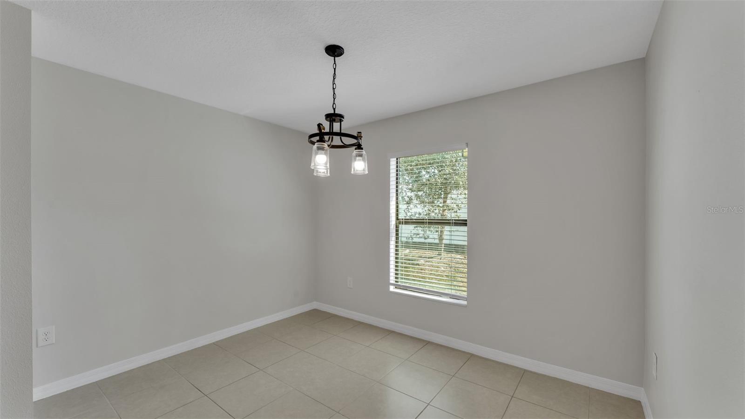
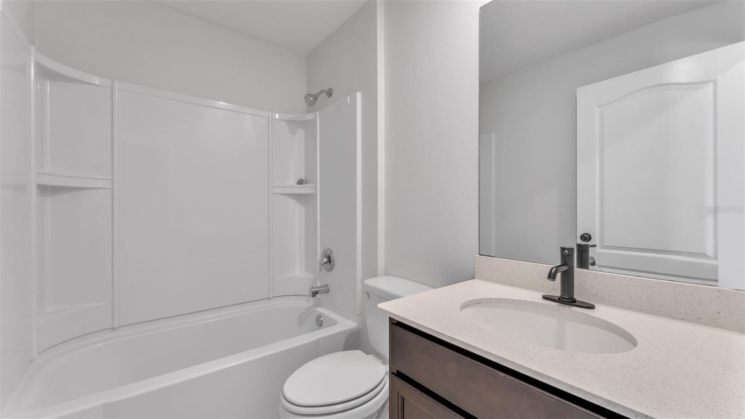
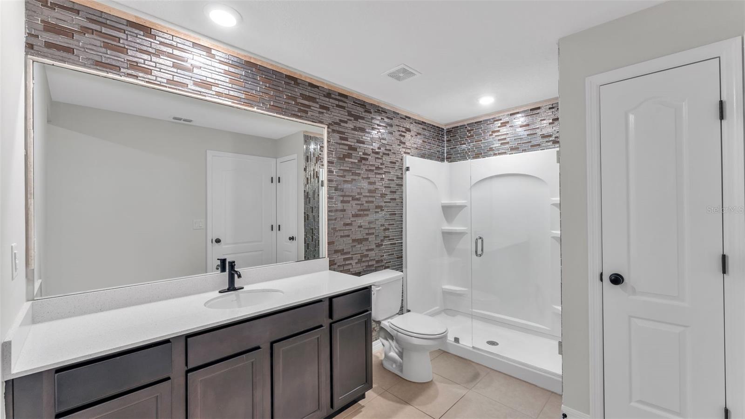
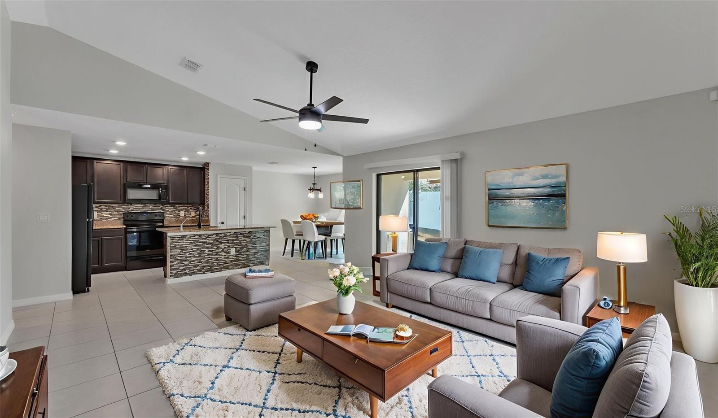
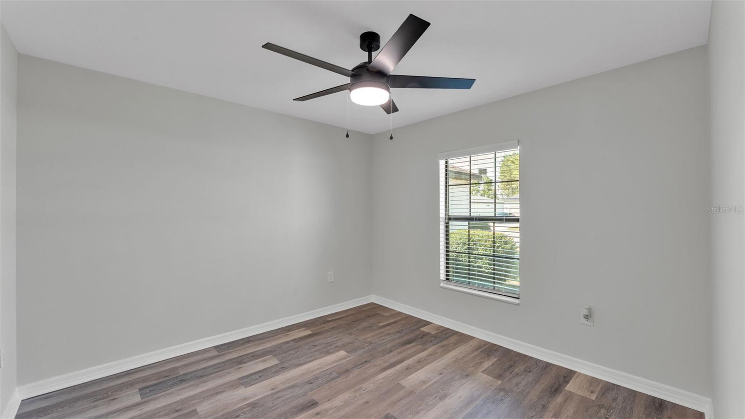
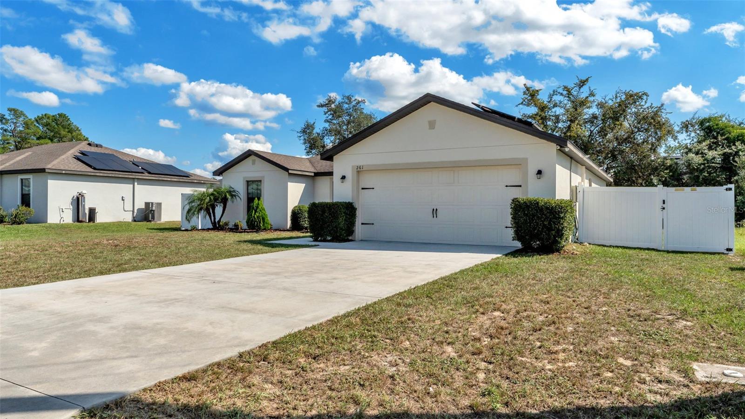
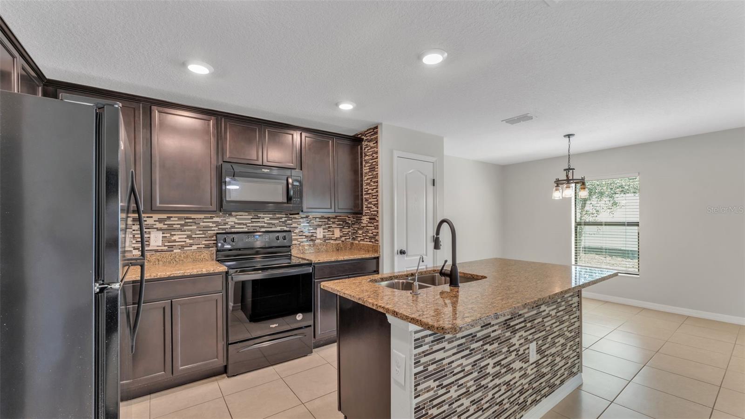
Pending
261 HYACINTH CT
$269,900
Features:
Property Details
Remarks
Under contract-accepting backup offers. One or more photo(s) has been virtually staged. Welcome to this modern and beautifully maintained 4-bedroom, 2-bathroom home offering an open, airy layout and upgraded finishes throughout. Built in 2020, this 1,684 sq. ft. residence combines style, efficiency, and comfort—perfect for both everyday living and entertaining. Step inside to a bright, open floor plan that seamlessly connects the living, dining, and kitchen areas. The updated kitchen features contemporary finishes and a layout designed for both cooking and gathering. Tile flooring in the main living areas pairs with luxury vinyl plank in multiple bedrooms, creating a clean, cohesive look that’s both durable and low-maintenance. Updated lighting, fixtures, and ceiling fans add a modern touch to every room. The large master en suite offers a private retreat with ample space to unwind. An indoor laundry room enhances convenience, while the home’s thoughtful split-bedroom design adds privacy for family or guests. Step outside to a fully fenced backyard—ideal for pets, play, and outdoor living—and enjoy the benefits of solar panels that help reduce monthly energy costs. The home is completed by an attached two-car garage and sits in a community convenient to local parks, shopping, schools, and major roadways. This move-in-ready home offers the perfect blend of modern style, efficiency, and functionality. Don’t miss your chance to make it yours—schedule your private showing today!
Financial Considerations
Price:
$269,900
HOA Fee:
83
Tax Amount:
$2678.8
Price per SqFt:
$160.27
Tax Legal Description:
POINCIANA NEIGHBORHOOD 2 VILLAGE 8 PB 53 PGS 29/43 BLK 811 LOT 11
Exterior Features
Lot Size:
7680
Lot Features:
N/A
Waterfront:
No
Parking Spaces:
N/A
Parking:
N/A
Roof:
Shingle
Pool:
No
Pool Features:
N/A
Interior Features
Bedrooms:
4
Bathrooms:
2
Heating:
Central
Cooling:
Central Air
Appliances:
Dishwasher, Microwave, Range, Range Hood, Refrigerator
Furnished:
No
Floor:
Luxury Vinyl, Tile
Levels:
One
Additional Features
Property Sub Type:
Single Family Residence
Style:
N/A
Year Built:
2020
Construction Type:
Block, Stucco
Garage Spaces:
Yes
Covered Spaces:
N/A
Direction Faces:
North
Pets Allowed:
No
Special Condition:
None
Additional Features:
N/A
Additional Features 2:
Please see HOA documents for lease restrictions -
Map
- Address261 HYACINTH CT
Featured Properties