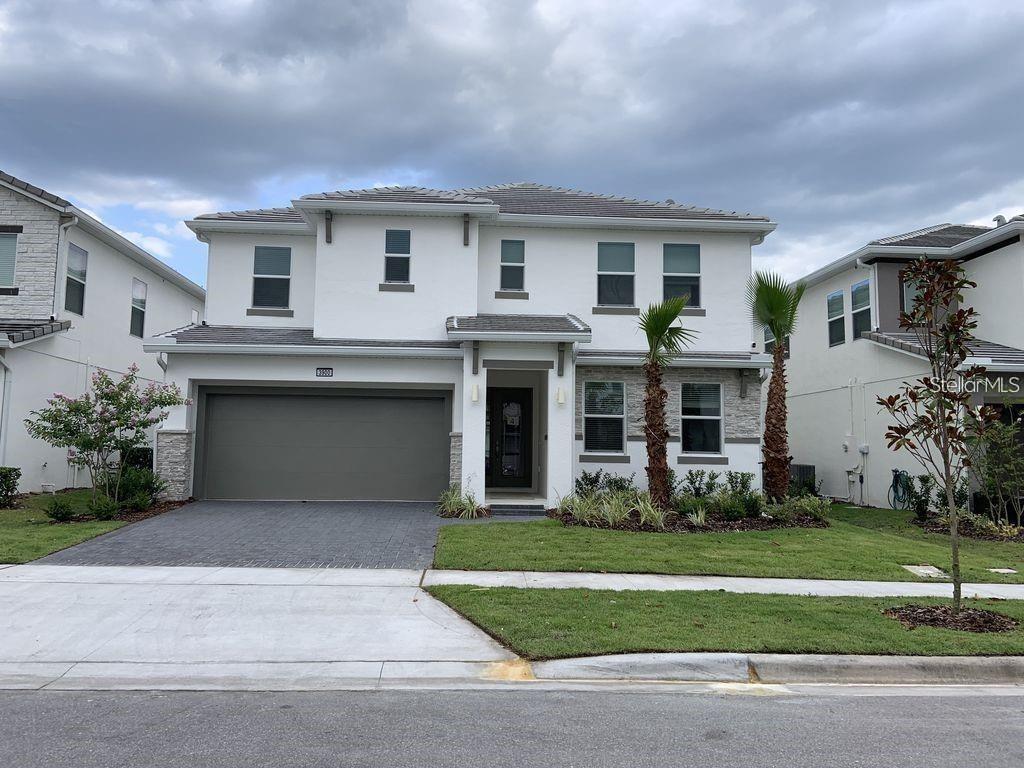
$825,000
Features:
Property Details
Remarks
This stunning and fully furnished home is located in the desirable Sonoma Resort at Tapestry. Offering 10 bedrooms and 8.5 bathrooms, this single-family home is a true retreat, featuring numerous upgrades and professional décor designed to maximize appeal and demand. The layout includes 5 king bedrooms, 2 queen bedrooms, and 2 twin bedrooms, all beautifully appointed for comfort and style. The home also boasts a large family area on the first floor, perfect for gatherings, and a cozy family space on the second floor for relaxation. New flooring was installed in 2023, adding a fresh, modern touch throughout the home. Sonoma Resort provides exceptional amenities, including a luxurious clubhouse, cabanas, a resort-style pool with a water slide, tennis, basketball, and volleyball courts, as well as a playground—perfect for residents and guests of all ages. Conveniently situated just 2.1 miles from Loop West Shopping Center, 10 miles from Disney Springs, 9 miles from Orlando Premium Outlets (Vineland Ave.), 13.4 miles from SeaWorld, and 18.4 miles from Universal Studios, this home is at the heart of Orlando's most popular attractions. With proximity to upscale outlet malls and championship golf courses, this property is ideal for those seeking a primary residence, vacation home, or income-generating investment. All furniture is included, making this a turnkey opportunity. Additional photos are coming soon—schedule your showing today to experience this incredible home!
Financial Considerations
Price:
$825,000
HOA Fee:
517.86
Tax Amount:
$12802
Price per SqFt:
$192.98
Tax Legal Description:
SONOMA RESORT AT TAPESTRY PH 1 PB 23 PG 101-105 LOT 75
Exterior Features
Lot Size:
6316
Lot Features:
N/A
Waterfront:
No
Parking Spaces:
N/A
Parking:
N/A
Roof:
Tile
Pool:
Yes
Pool Features:
In Ground
Interior Features
Bedrooms:
10
Bathrooms:
9
Heating:
Central
Cooling:
Central Air
Appliances:
Dishwasher, Disposal, Dryer, Refrigerator, Tankless Water Heater, Washer
Furnished:
No
Floor:
Vinyl
Levels:
Two
Additional Features
Property Sub Type:
Single Family Residence
Style:
N/A
Year Built:
2019
Construction Type:
Stucco
Garage Spaces:
Yes
Covered Spaces:
N/A
Direction Faces:
North
Pets Allowed:
No
Special Condition:
None
Additional Features:
Irrigation System, Sidewalk
Additional Features 2:
N/A
Map
- Address
Featured Properties