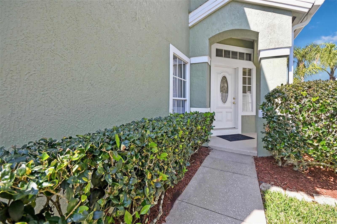
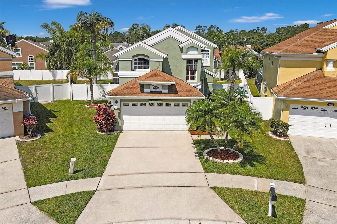
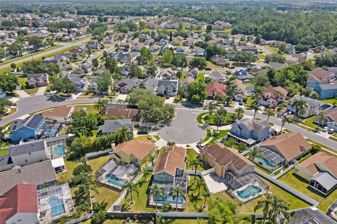
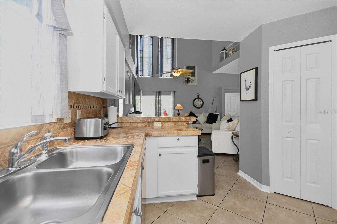
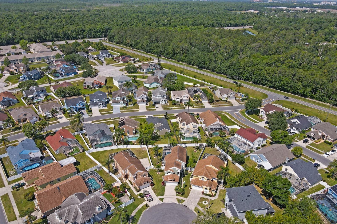
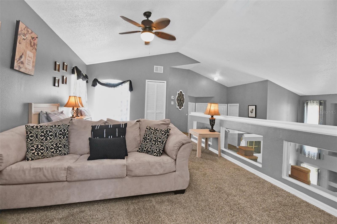
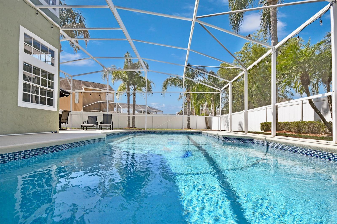
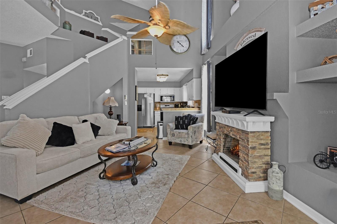
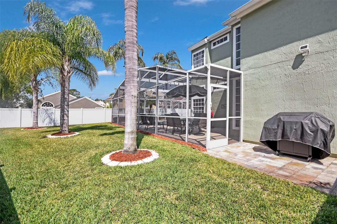
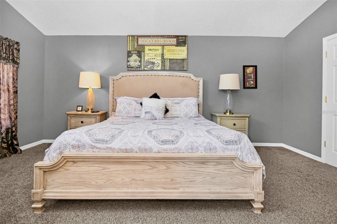
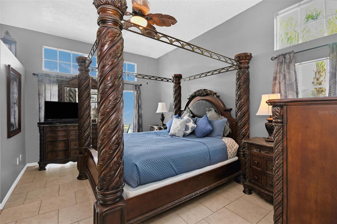
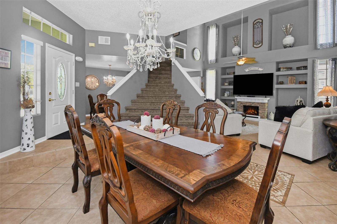
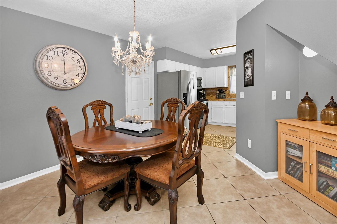
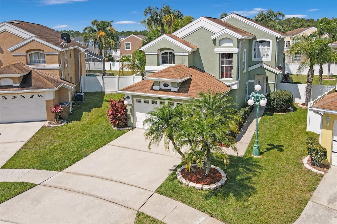
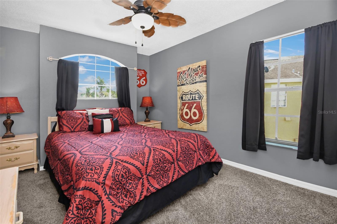
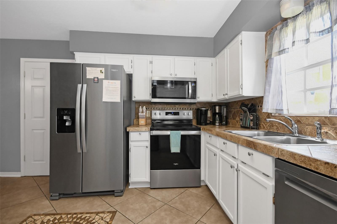
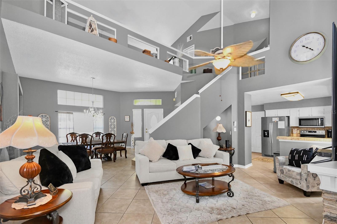
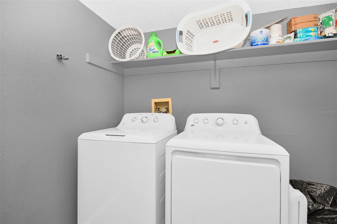
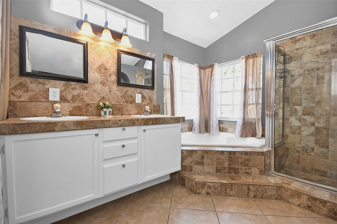
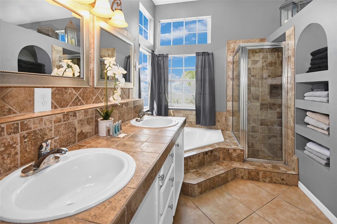
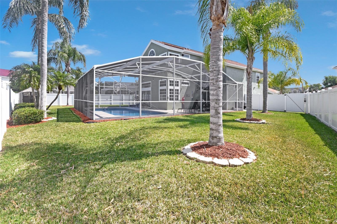
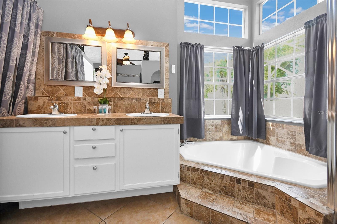
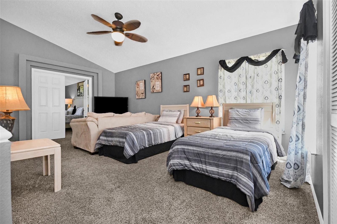
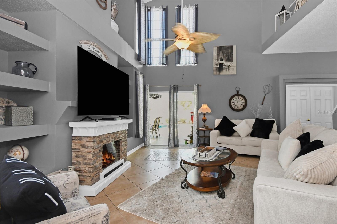
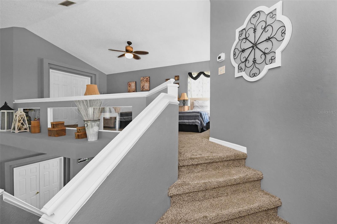
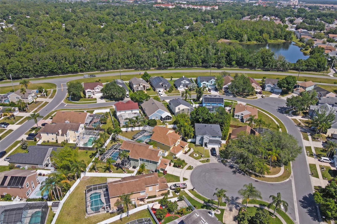
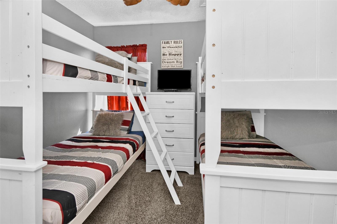
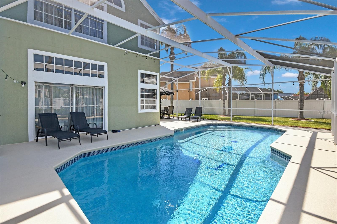
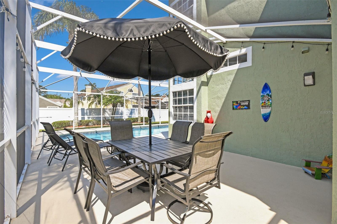
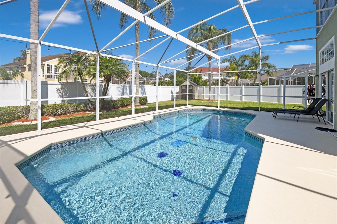
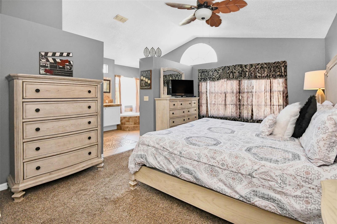
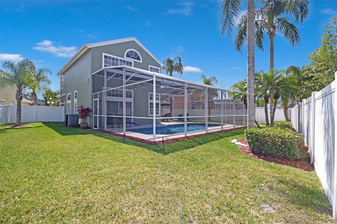
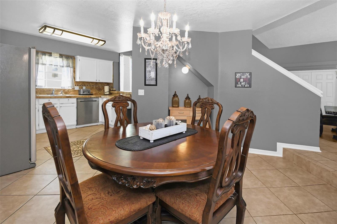
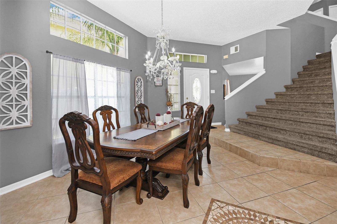
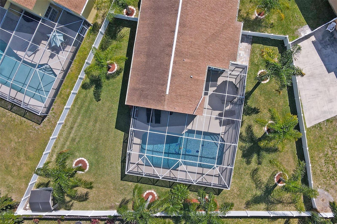
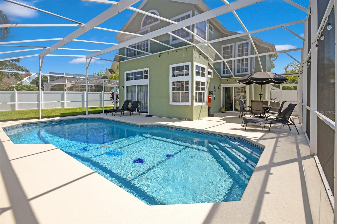
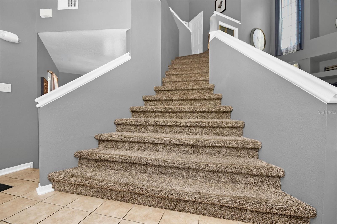
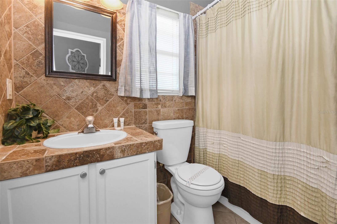
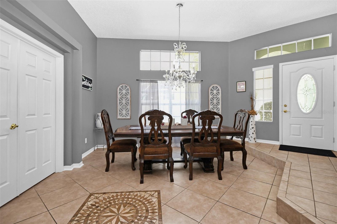
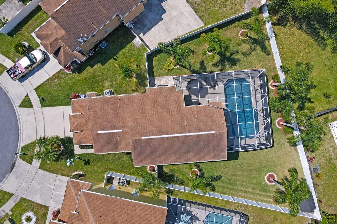
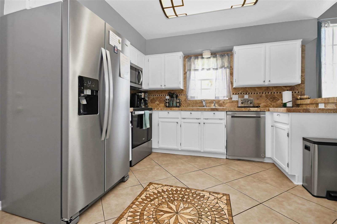
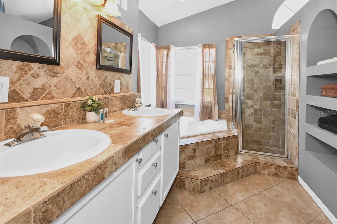
Active
4806 HUXLEY CT
$635,000
Features:
Property Details
Remarks
IMMACULATE ‘MUST SEE’ 4 BED 3 BATHROOM POOL HOME IN CUL DE SAC. FURNISHED AS SEEN. Fully Fenced Pool Area for privacy. LIST OF NEW ITEMS ARE, NEW LANDSCAPING, AC UNIT, POOL HEATER, POOL RELINED AND POOL DECK PAINTED. NEW STAINLESS-STEEL APPLIANCES, GARAGE HAS NEW EXPOXY FLOORING. NEW LIVING ROOM FURNITURE. BBQ STAYS. Walk in through the front door and this home has a wow factor with a light and airy feeling. The home is currently used purely for the owners and their family for vacations. It has not been rented out so there is hardly much wear. This area does allow short term rental if you choose to go down that route. MASTER BEDROOM AND EN SUITE is on the ground floor. Open floor aspect with kitchen, dining area and dinette along with the living room, access to the pool area through sliding doors. At the top of the stairs, you will find a large loft with seating and additional sleeping area. THE SECOND MASTER BEDROOM WITH EN SUITE BATHROOM is also there with 2 other bedrooms and the third bathroom. There is access TO 192/US 27 /429 AND I4. Plenty of shops and restaurants, theme parks and golf!!
Financial Considerations
Price:
$635,000
HOA Fee:
105
Tax Amount:
$4950.28
Price per SqFt:
$306.02
Tax Legal Description:
BAY POINTE PHASE 1 PB 6 PGS 179-180 LOT 79
Exterior Features
Lot Size:
8364
Lot Features:
Cul-De-Sac
Waterfront:
No
Parking Spaces:
N/A
Parking:
Driveway
Roof:
Shingle
Pool:
Yes
Pool Features:
Deck, Gunite, Heated, In Ground, Screen Enclosure
Interior Features
Bedrooms:
4
Bathrooms:
3
Heating:
Central, Electric
Cooling:
Central Air
Appliances:
Dishwasher, Disposal, Dryer, Electric Water Heater, Microwave, Range, Refrigerator, Washer
Furnished:
Yes
Floor:
Carpet, Ceramic Tile
Levels:
One
Additional Features
Property Sub Type:
Single Family Residence
Style:
N/A
Year Built:
1994
Construction Type:
Block, Stucco
Garage Spaces:
Yes
Covered Spaces:
N/A
Direction Faces:
East
Pets Allowed:
Yes
Special Condition:
None
Additional Features:
Irrigation System, Sliding Doors
Additional Features 2:
N/A
Map
- Address4806 HUXLEY CT
Featured Properties