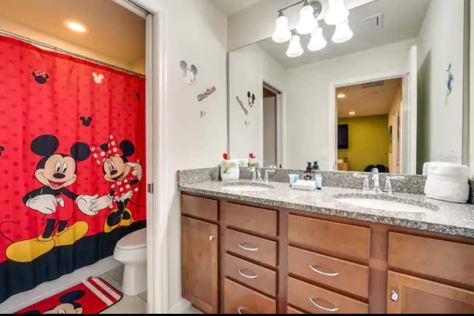
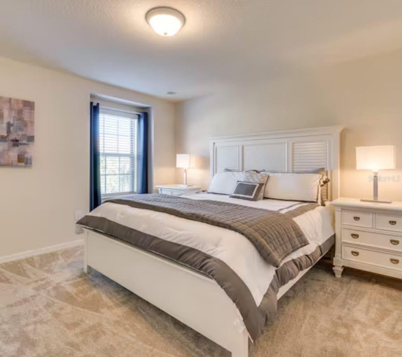
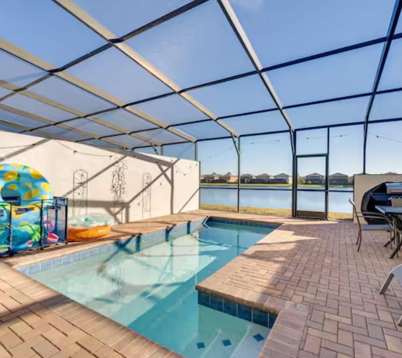
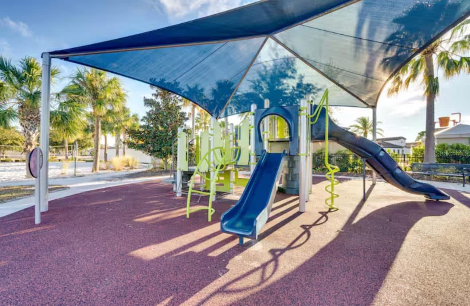
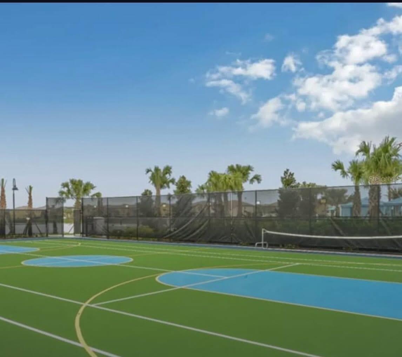
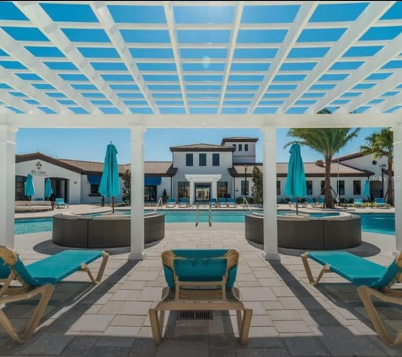

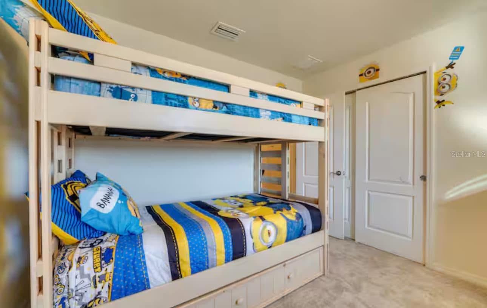
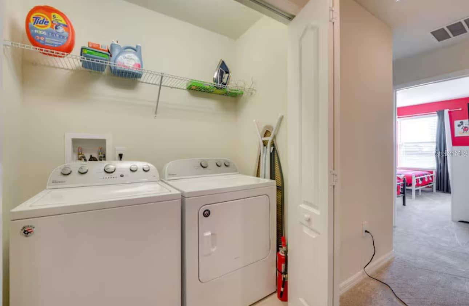
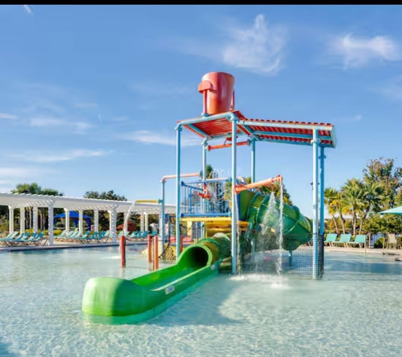
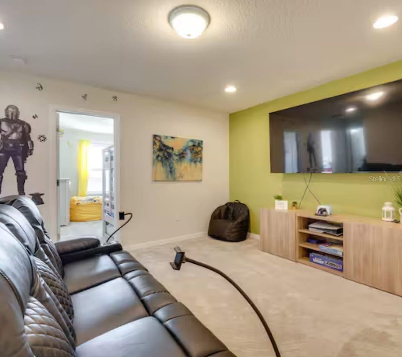
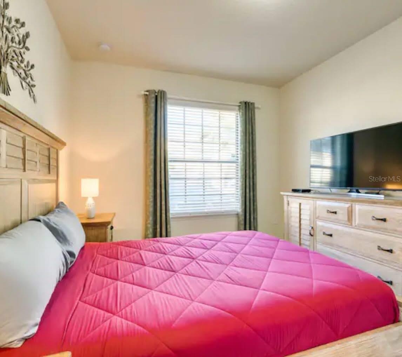
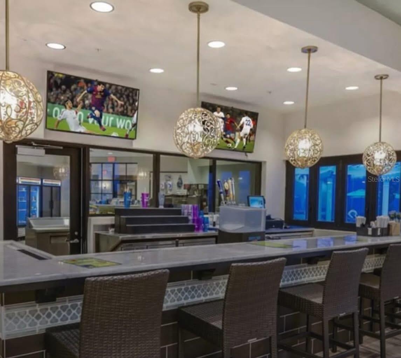
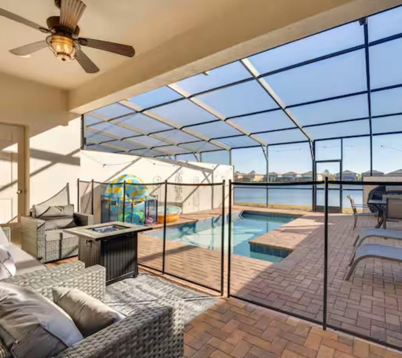
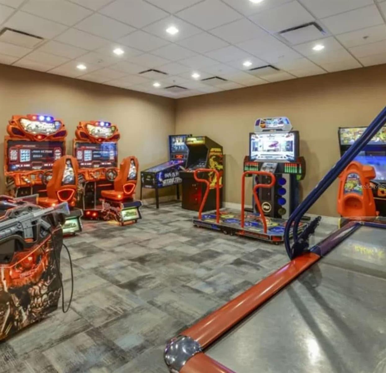
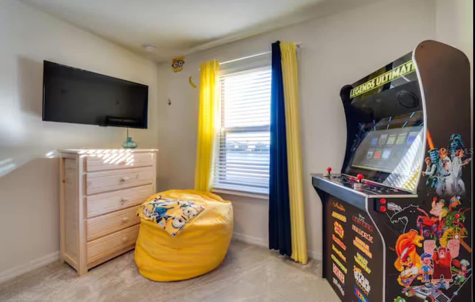
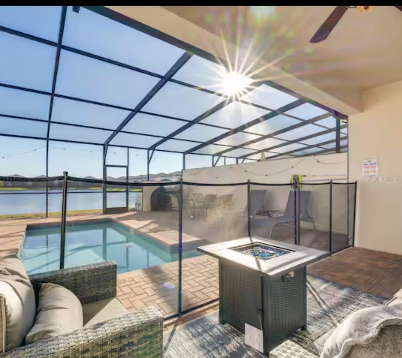
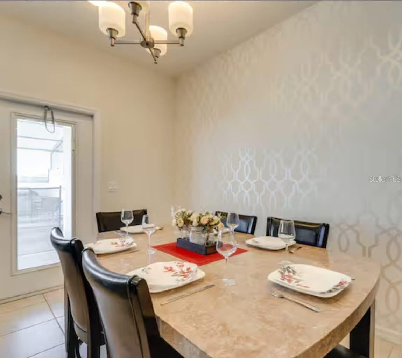
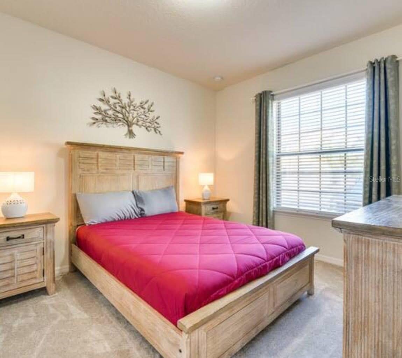
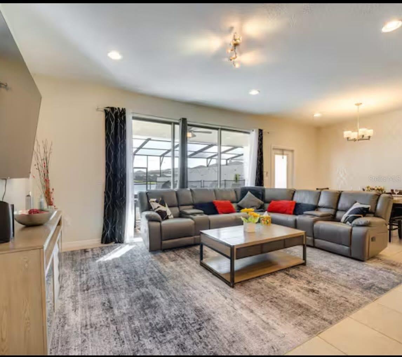
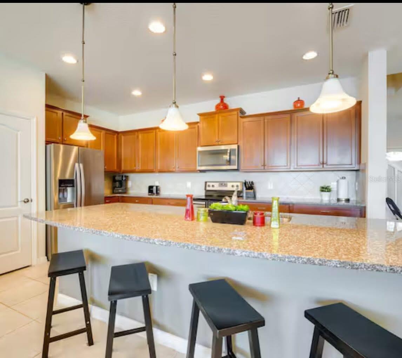
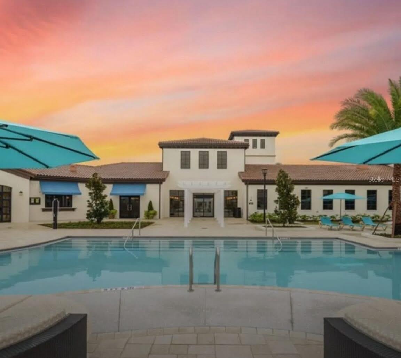
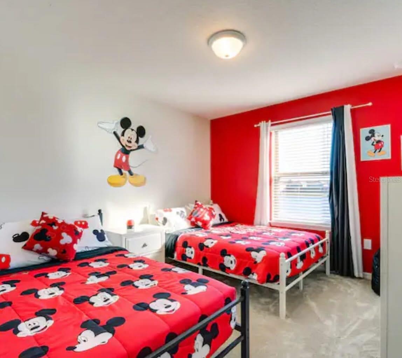
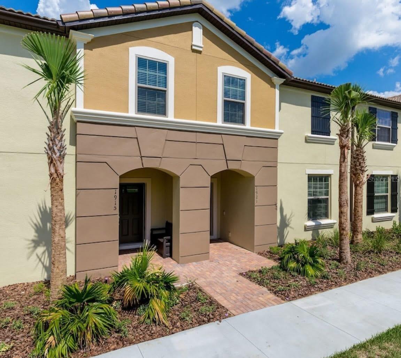
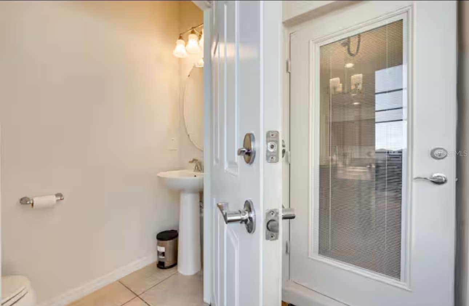
Active
8882 GENEVE CT
$469,000
Features:
Property Details
Remarks
Gorgeous residence or vacation/investment (unit is always full) Townhouse with 4 bedrooms, 3 baths, and a half bath with a private pool. FULLY FURNISHED, professionally decorated. It offers an open floor plan, a great room, a kitchen, and a dining area with a pool and lake view. The sliding door connects the great room to the lanai and pool deck. The half bath is located by the pool area for more comfort. The loft on the second floor is an extra ambient; it is a place for playing video games or watching TV. Thematic bedroom decoration is a great tool to keep up with the high booking occupation rate. There is a full bath and a bedroom on the first floor that can be used for in-laws or visitors. The clubhouse offers a pool, gym, playroom, restaurant, water park, lazy river, sand volley court, and basket court. This unit has recently been updated with new carpet, new air handler, painted outside and touched up inside, new furniture, rugs, decor, new dishwasher, new pool pump and timer. Windsor Westside is in a privileged area close to the Disney Parks, restaurants, outlets, shopping, and easy access to Hway I-4, Hway 27, and Hway 429.
Financial Considerations
Price:
$469,000
HOA Fee:
530.66
Tax Amount:
$7658.39
Price per SqFt:
$223.12
Tax Legal Description:
WINDSOR/WESTSIDE PH 2B PB 26 PGS 60-63 LOT 303
Exterior Features
Lot Size:
3049
Lot Features:
N/A
Waterfront:
No
Parking Spaces:
N/A
Parking:
N/A
Roof:
Tile
Pool:
Yes
Pool Features:
Deck, Gunite, Heated, In Ground, Screen Enclosure
Interior Features
Bedrooms:
4
Bathrooms:
4
Heating:
Central, Electric
Cooling:
Central Air
Appliances:
Dishwasher, Disposal, Dryer, Electric Water Heater, Microwave, Range, Refrigerator, Washer
Furnished:
Yes
Floor:
Carpet, Ceramic Tile
Levels:
Two
Additional Features
Property Sub Type:
Townhouse
Style:
N/A
Year Built:
2017
Construction Type:
Block
Garage Spaces:
Yes
Covered Spaces:
N/A
Direction Faces:
North
Pets Allowed:
No
Special Condition:
None
Additional Features:
Sidewalk, Sliding Doors, Storage
Additional Features 2:
Buyer to check with the HOA for Lease Restrictins.
Map
- Address8882 GENEVE CT
Featured Properties