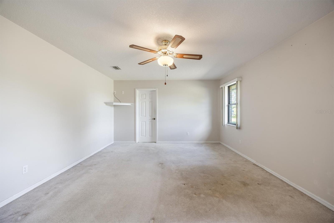
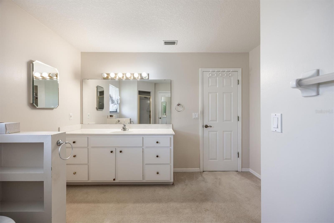
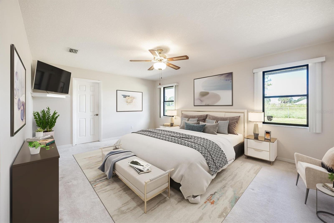
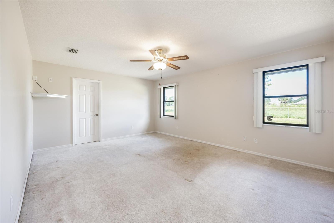
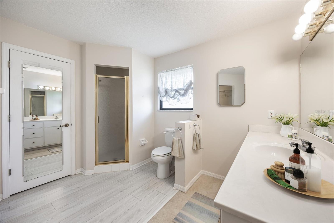
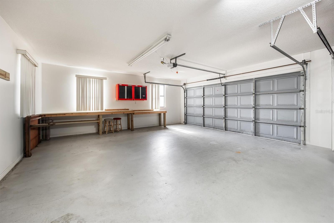
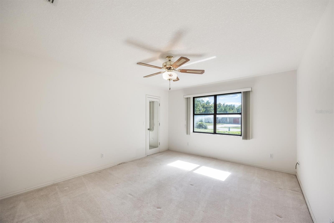
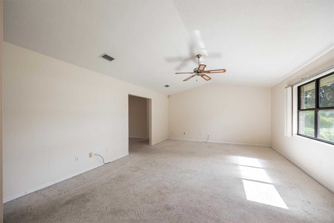
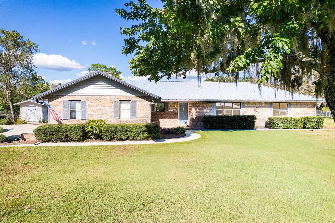
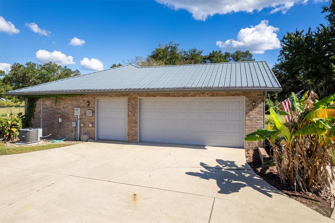
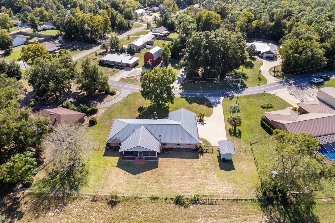
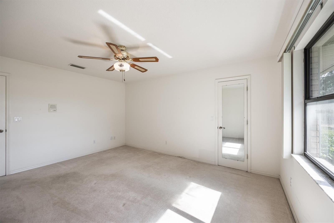
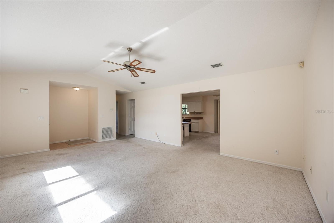
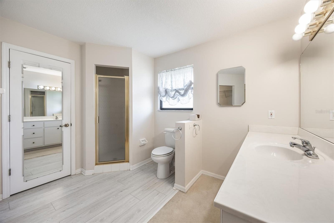
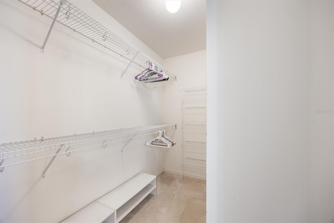
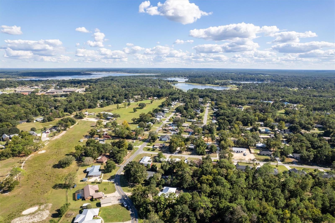
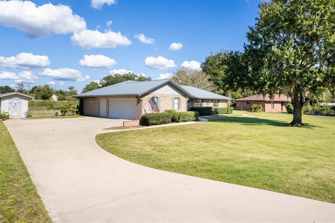
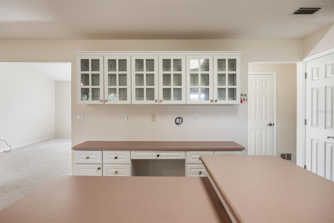
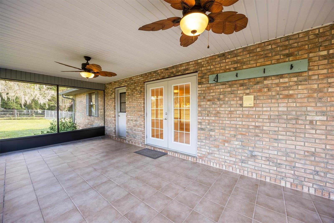
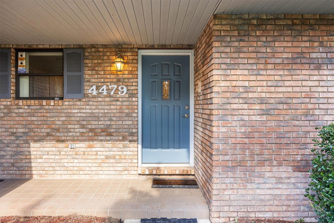
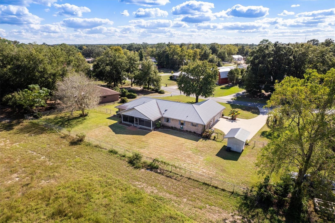
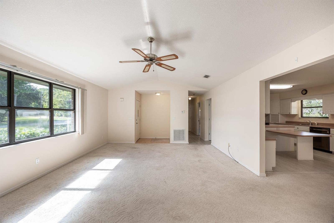
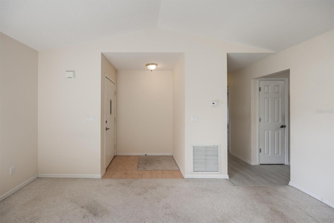
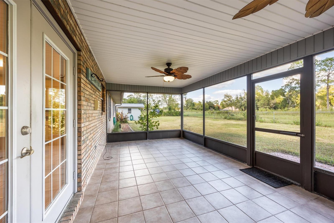
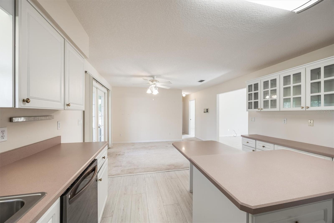
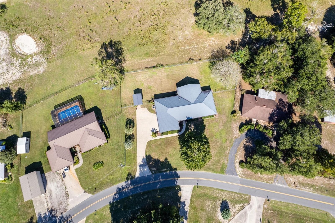
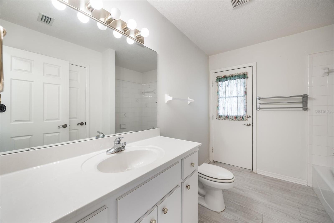
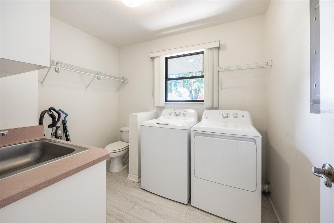
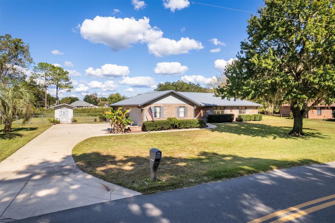
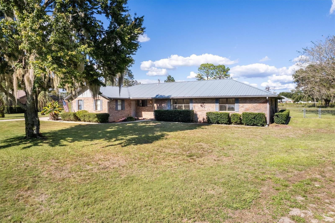
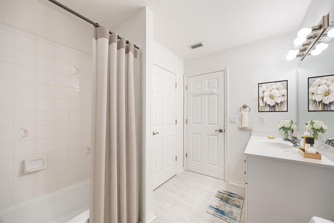
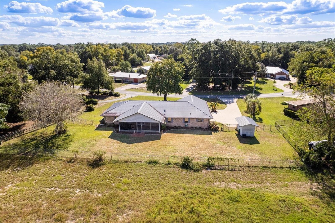
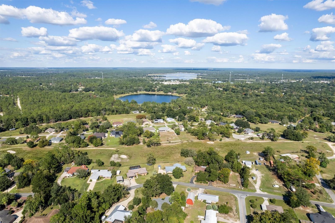
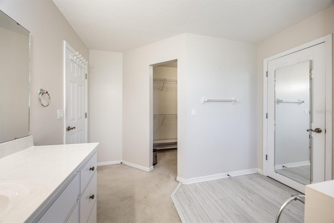
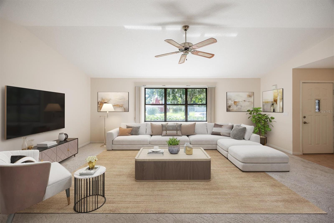
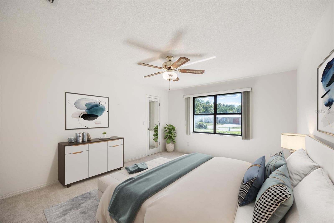
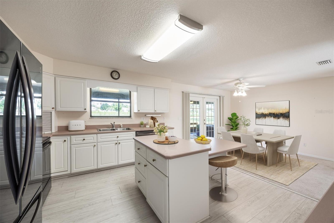
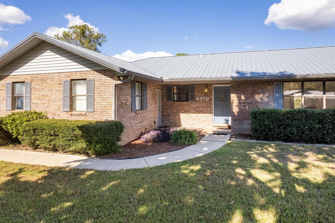
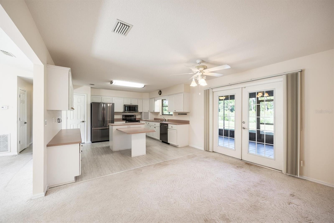
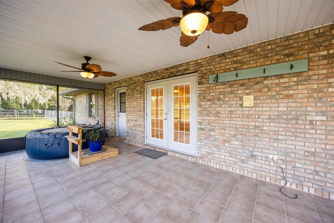
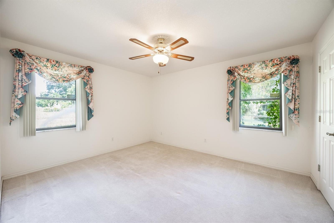
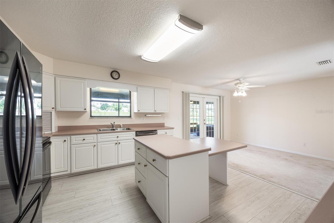
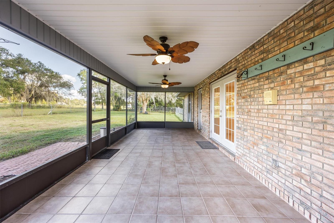
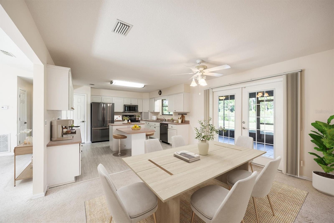
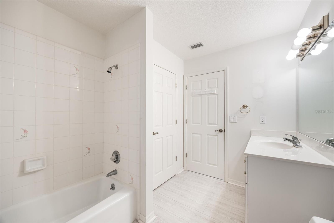
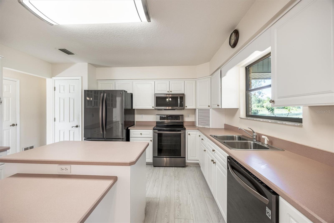
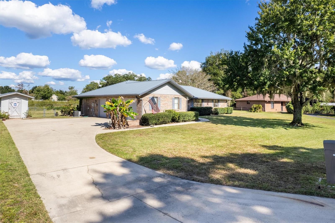
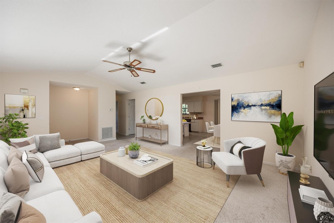
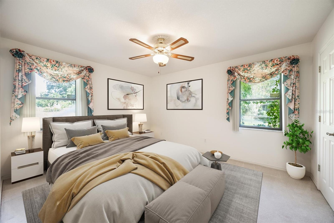
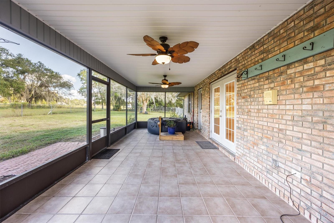
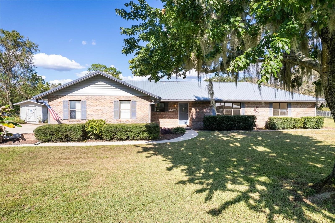
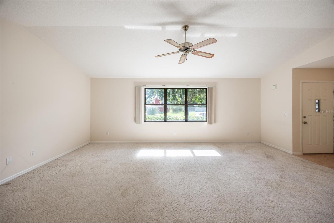
Active
4479 SE 2ND AVE
$350,000
Features:
Property Details
Remarks
One or more photo(s) has been virtually staged. Welcome to this beautifully maintained 3-bedroom, 2.5-bath brick home situated in the Hidden Hills community in Keystone Heights. This spacious residence offers a thoughtful layout and quality craftsmanship throughout. Step into the welcoming foyer and into the light-filled living room with a cathedral ceiling, perfect for entertaining or relaxing. The open kitchen features a large island, an eat-in dining area, and a great flow for daily living. The primary suite offers a generously sized peaceful retreat, an oversized walk-in closet and a private bathroom complete with a walk-in shower. Guest bedrooms are well-sized and share a full hall bath, which conveniently opens to the large screened back porch. The 12 x 24 tiled and covered porch overlooks a green space, formerly a golf course. A dedicated utility room with a large stainless steel sink and commode can be accessed from the 2-car garage, which also includes a separate golf cart bay. Upgrades and additional features include a 2024 HVAC system, a 2010 metal roof, a detached metal-roofed storage building, security lighting. The home is served by city water and also has well for the irrigation system. The beautifully landscaped yard and peaceful green space backdrop complete the setting. This home combines comfort, functionality, and serene views all ready for you to move in and enjoy. Just minutes from Keystone Heights and Melrose and 24 miles to Gainesville. Buyer to verify all measurements and school zones.
Financial Considerations
Price:
$350,000
HOA Fee:
N/A
Tax Amount:
$2194.02
Price per SqFt:
$175.18
Tax Legal Description:
24 8S 22 LOT 1 HIDDEN HILLS UNIT 1
Exterior Features
Lot Size:
20952
Lot Features:
Irregular Lot
Waterfront:
No
Parking Spaces:
N/A
Parking:
Golf Cart Garage, Golf Cart Parking
Roof:
Metal
Pool:
No
Pool Features:
N/A
Interior Features
Bedrooms:
3
Bathrooms:
3
Heating:
Central, Electric, Other
Cooling:
Central Air, Other
Appliances:
Dishwasher, Electric Water Heater, Microwave, Refrigerator
Furnished:
No
Floor:
Carpet, Other, Tile, Vinyl
Levels:
One
Additional Features
Property Sub Type:
Single Family Residence
Style:
N/A
Year Built:
1994
Construction Type:
Brick, Other
Garage Spaces:
Yes
Covered Spaces:
N/A
Direction Faces:
Southwest
Pets Allowed:
No
Special Condition:
None
Additional Features:
Other
Additional Features 2:
N/A
Map
- Address4479 SE 2ND AVE
Featured Properties