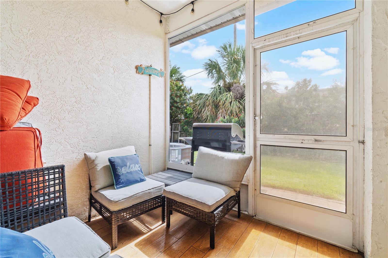
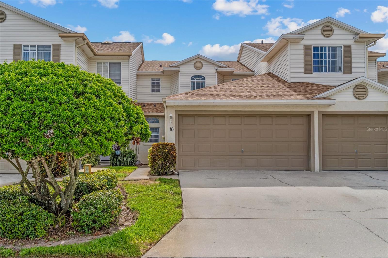
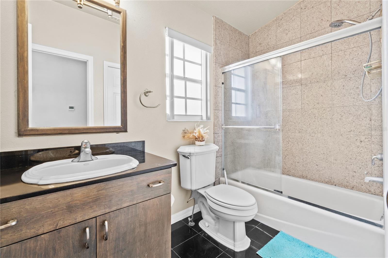
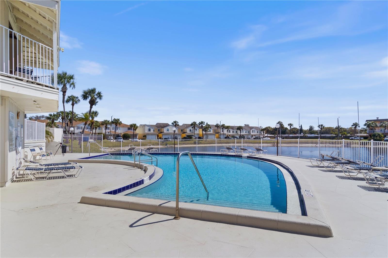
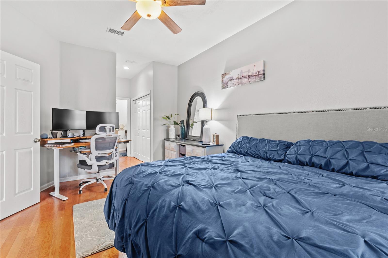
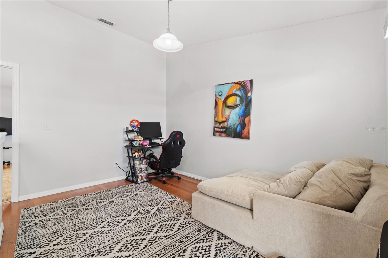
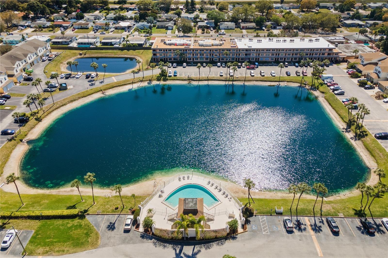
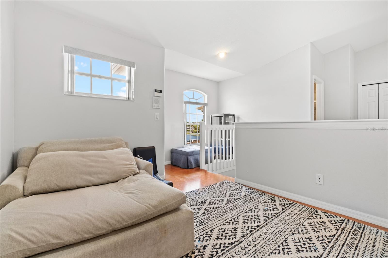
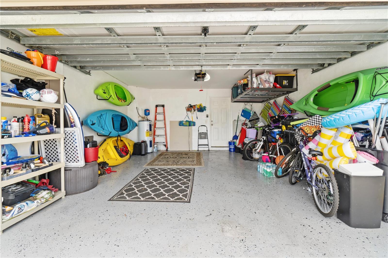
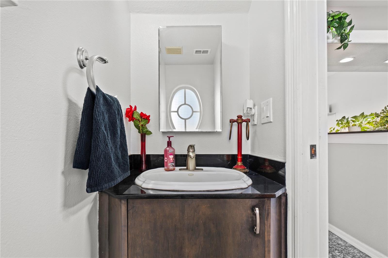
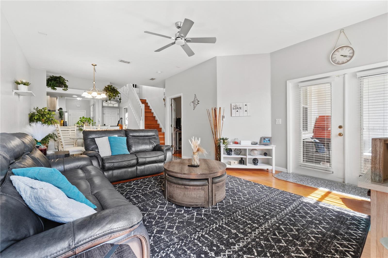
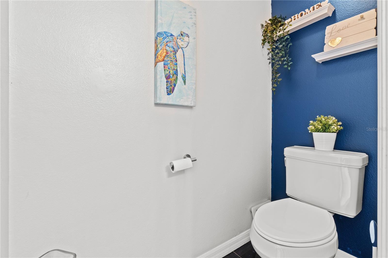
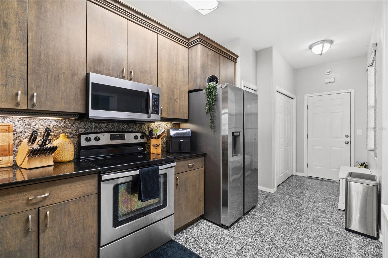
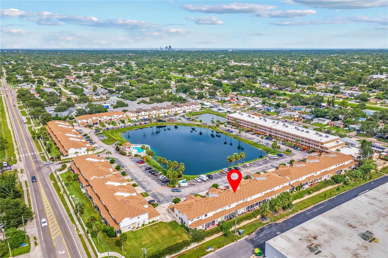
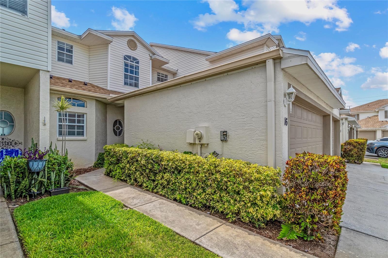
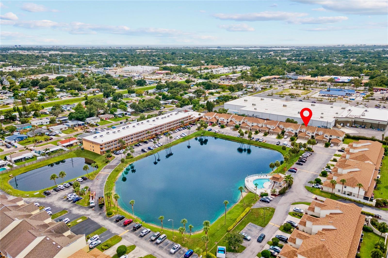
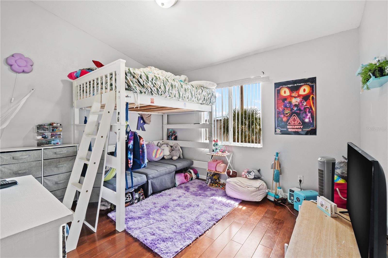
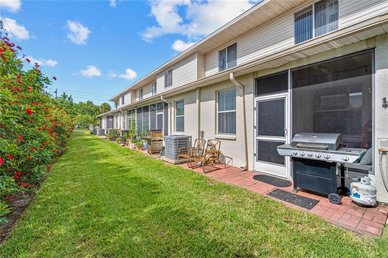
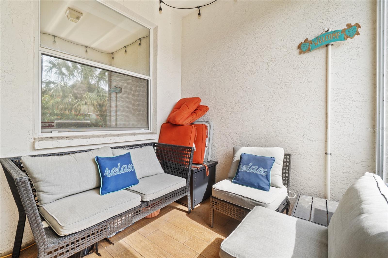
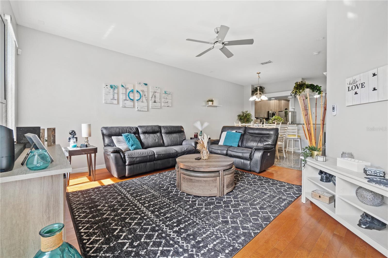
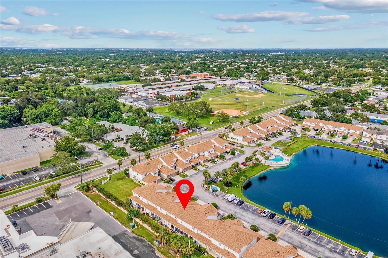
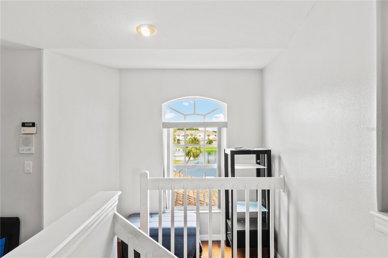
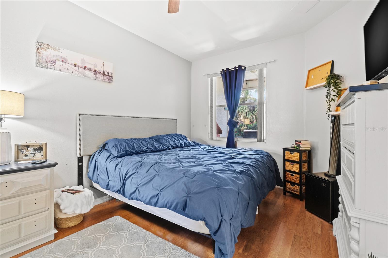
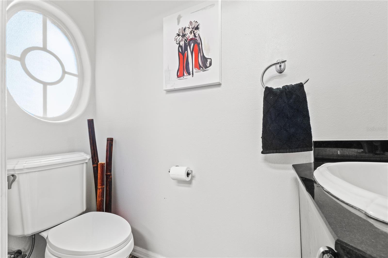
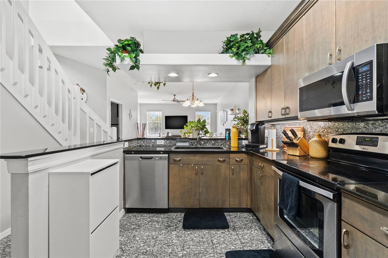
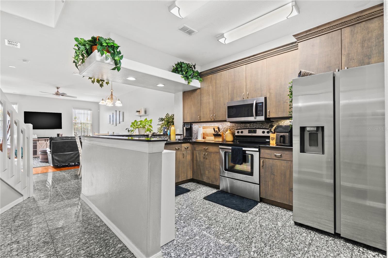
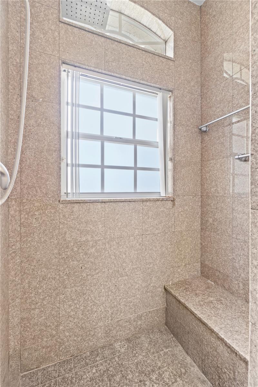
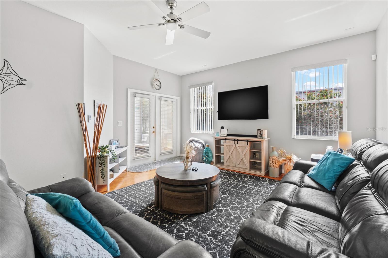
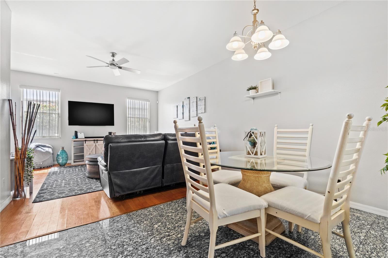
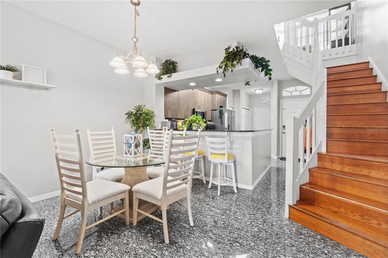
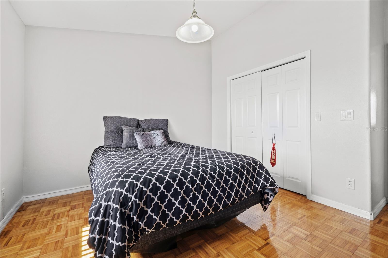
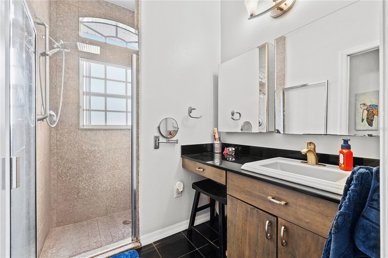
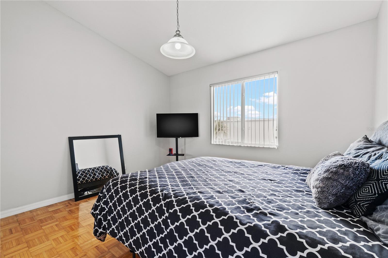
Active
6400 46TH AVE N #16
$349,000
Features:
Property Details
Remarks
Discover your perfect retreat in the charming Kenneth City neighborhood, where small-town warmth meets big-city convenience. This delightful 3-bedroom, 2.5-bathroom townhome welcomes you with 1,613 square feet of thoughtfully designed living space that feels both spacious and wonderfully cozy. The heart of this home features an inviting living area that flows seamlessly throughout the main floor, while the primary bedroom sits conveniently downstairs for those who appreciate single-level living. Venture upstairs to find two additional bedrooms and a versatile loft area that's just waiting for your creative touch – whether you envision a home office, playroom, or that hobby space you've been dreaming about. The well-appointed kitchen offers ample counter space for culinary adventures, while the screened-in patio provides your own private escape for morning coffee or evening relaxation. With a 2-car garage protecting your vehicles and a recently replaced air conditioning system from 2023, comfort and convenience are built right in. Kenneth City's prime location puts you within easy reach of quality schools like nearby Hollins High School, convenient public transportation, and essential shopping at Publix and Sprouts. When you need to unwind, James P. Ernst Park offers green space for outdoor activities. The community pool adds that extra touch of resort-style living right in your backyard. This well-maintained townhome represents exceptional value in today's market, offering move-in ready comfort in one of the area's most desirable neighborhoods. Sometimes the best things really do come in perfectly sized packages. Roof 2024. AC 2023, Water Heater 2003, Electrical Panel - 2003
Financial Considerations
Price:
$349,000
HOA Fee:
515
Tax Amount:
$2498.94
Price per SqFt:
$216.37
Tax Legal Description:
WILLOW LAKE TOWNHOMES BLDG NO.'S 1, 2 & 6 BLDG 2, UNIT 16
Exterior Features
Lot Size:
1660
Lot Features:
Landscaped, Near Public Transit, Sidewalk, Paved
Waterfront:
No
Parking Spaces:
N/A
Parking:
N/A
Roof:
Shingle
Pool:
No
Pool Features:
N/A
Interior Features
Bedrooms:
3
Bathrooms:
3
Heating:
Central
Cooling:
Central Air
Appliances:
Dishwasher, Disposal, Electric Water Heater, Range, Refrigerator
Furnished:
Yes
Floor:
Luxury Vinyl, Tile
Levels:
Two
Additional Features
Property Sub Type:
Townhouse
Style:
N/A
Year Built:
2003
Construction Type:
Block, Stucco, Frame
Garage Spaces:
Yes
Covered Spaces:
N/A
Direction Faces:
East
Pets Allowed:
Yes
Special Condition:
None
Additional Features:
Lighting, Rain Gutters, Sidewalk, Sliding Doors
Additional Features 2:
Minimum Lease is 1 year after owning for 1 year
Map
- Address6400 46TH AVE N #16
Featured Properties