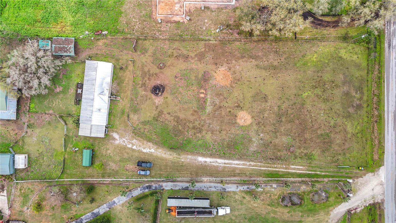

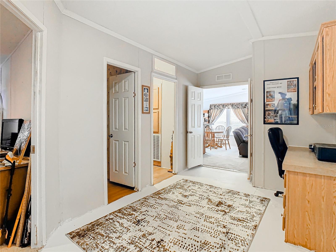
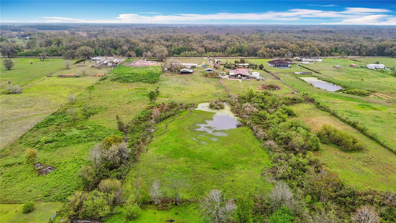
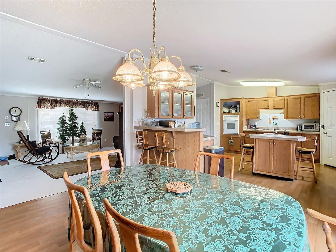
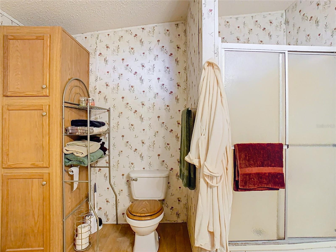
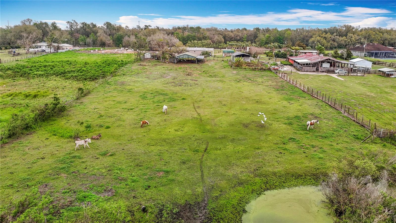
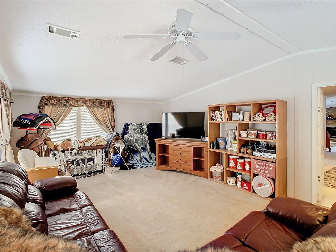
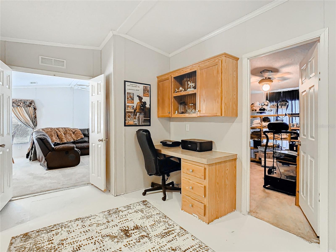
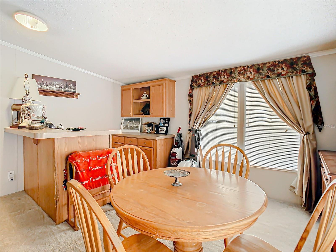
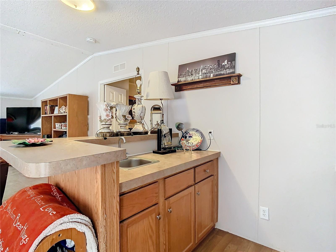
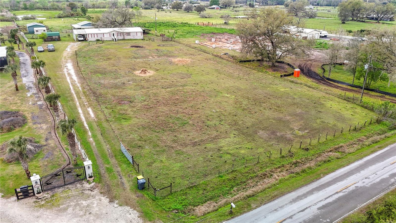

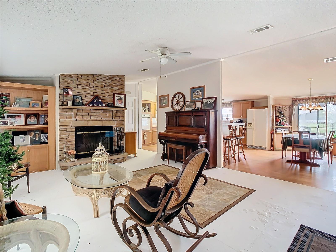
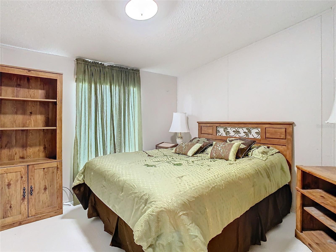
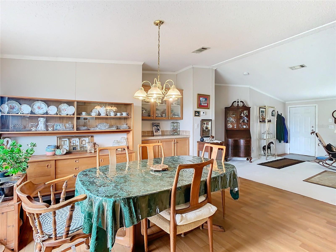
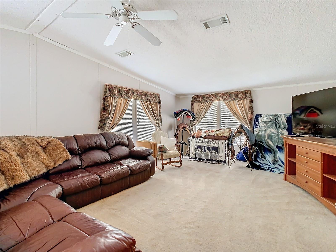
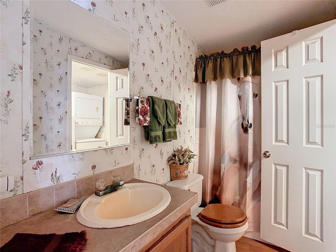
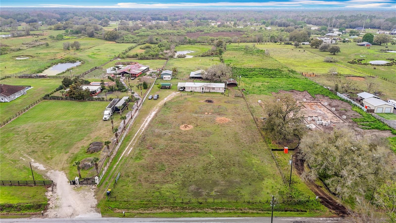
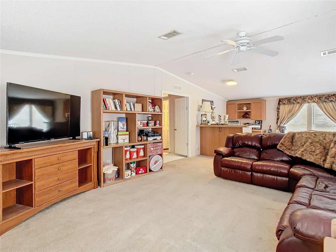
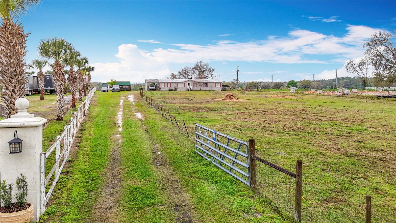
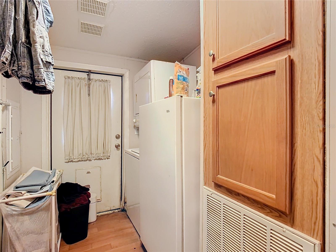
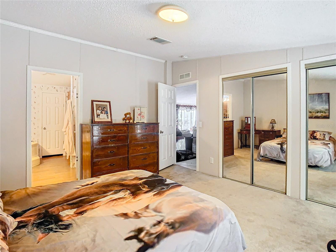
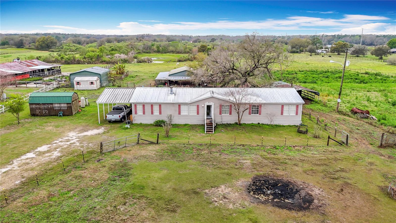
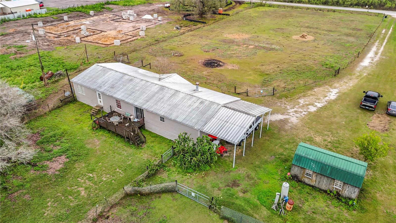
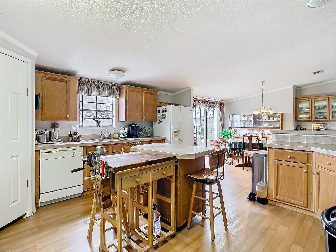
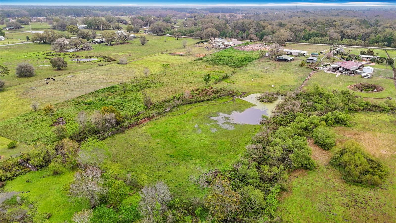

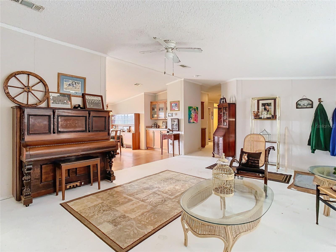
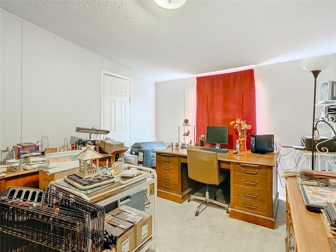
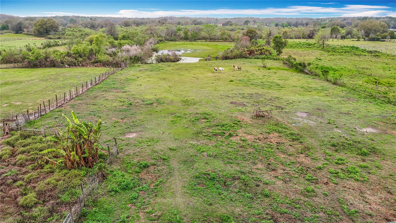
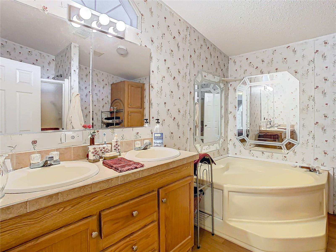
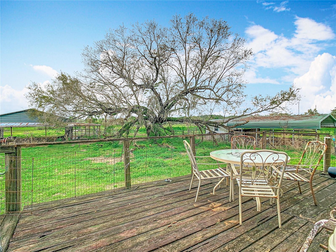
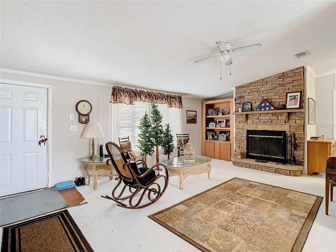
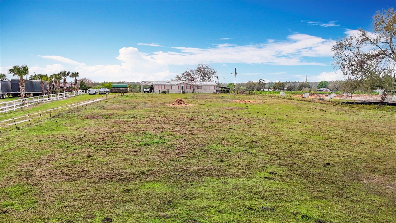
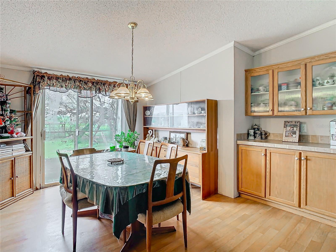

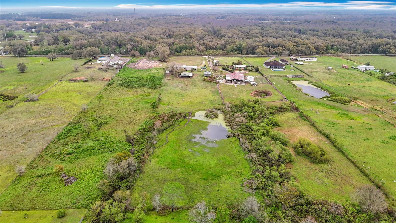
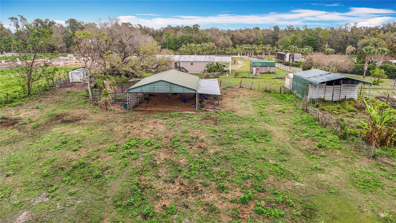

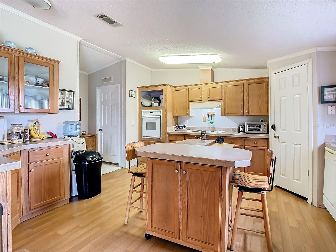
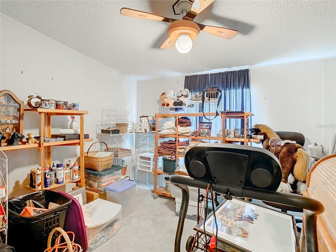
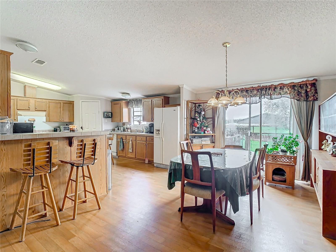
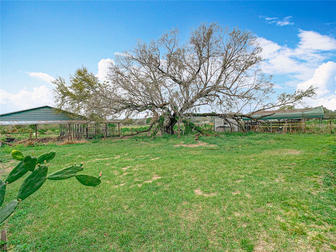
Active
14220 OCONNER RD
$375,000
Features:
Property Details
Remarks
PRICE REDUCTION! Under Pre-listing appraisal! Spacious 2004 Fleetwood Model on 5 Acres – Perfect for Country Living! No Deed Restrictions! No HOA! Discover peaceful country living with this open 2,310 sq. ft. 2004 mobile home on 5± acres. Offering 4 bedrooms, 2 baths, and a split-bedroom floor plan, this home is designed for comfort and versatility. Bring your horses, farm animals, and enjoy country freedom! Large great room with open living space with built-in shelving, a wood-burning fireplace, and a front door with a glass storm door. Carpet has been taken up in great room, hallway and one of the bedrooms. There was a leak with the washer which caused floor damage in laundry room, bathroom and bar area of the den. Spacious kitchen with oak cabinetry, walk-in pantry, movable island, and appliances including refrigerator, dishwasher, and oven. Dining area is adjacent to the kitchen, featuring a built-in China cabinet/buffet with glass-front cabinets, and double sliding glass doors going onto a back porch that does need some repair and overlooking the serene pasture. Expansive den with double-door entry, wet bar, built-in cabinetry, and a spacious hallway with built-in linen cabinets and desk. Inside laundry area with washer/dryer, upright freezer, built-in cabinetry, and convenient exterior access. In Primary bedroom, double sets of mirrored closet doors, ensuite bathroom with double sinks, glass-enclosed shower, large garden tub, and walk-in closet. Volume ceilings and ceiling fans in the great room, den, and master suite. Large metal workshop, pole barn, and 3 smaller storage sheds. New Metal Roof in 2018 and New AC in 2024! Conveniently located with easy access to Lakeland, 7 miles to Zephyrhills. This home offers endless possibilities for country living. Don't miss this unique property!
Financial Considerations
Price:
$375,000
HOA Fee:
N/A
Tax Amount:
$1533.97
Price per SqFt:
$162.34
Tax Legal Description:
COMM NW COR OF NW1/4 OF NE1/4 RUN E 1322.12 FT TO NE COR OF NW1/4 OF NE1/4 RUN S 656.05 FT RUN W 20 FT RUN S 180 FT RUN E 6.50 FT RUN S 180.65 FT FOR POB RUN E 1209.17 FT TO W R/W LN O'CONNER RD RUN S 180.63 FT RUN W 1211.38 FT RUN N 180.65 FT TO POB
Exterior Features
Lot Size:
217913
Lot Features:
In County, Pasture, Street Dead-End, Paved, Zoned for Horses
Waterfront:
No
Parking Spaces:
N/A
Parking:
N/A
Roof:
Metal
Pool:
No
Pool Features:
N/A
Interior Features
Bedrooms:
4
Bathrooms:
2
Heating:
Central, Electric, Exhaust Fan
Cooling:
Central Air
Appliances:
Dishwasher, Dryer, Electric Water Heater, Exhaust Fan, Freezer, Range Hood, Refrigerator, Washer, Water Filtration System
Furnished:
Yes
Floor:
Carpet, Linoleum
Levels:
One
Additional Features
Property Sub Type:
Manufactured Home - Post 1977
Style:
N/A
Year Built:
2004
Construction Type:
Vinyl Siding
Garage Spaces:
No
Covered Spaces:
N/A
Direction Faces:
East
Pets Allowed:
No
Special Condition:
None
Additional Features:
Sliding Doors
Additional Features 2:
N/A
Map
- Address14220 OCONNER RD
Featured Properties