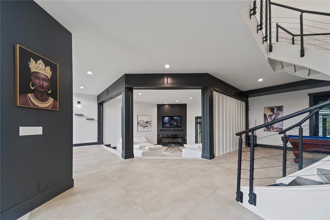
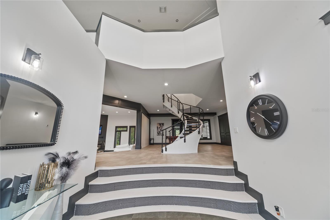
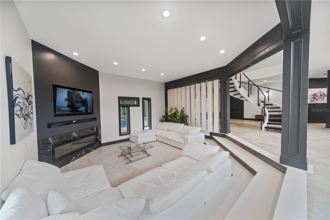
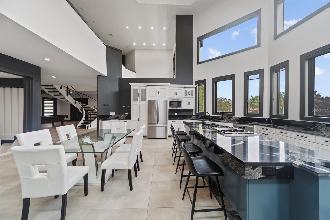
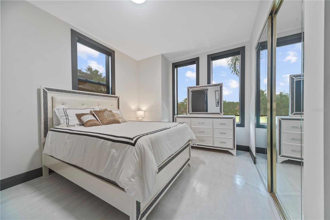
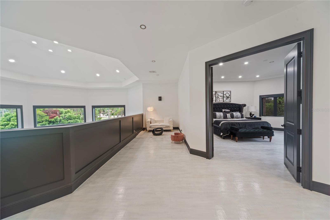
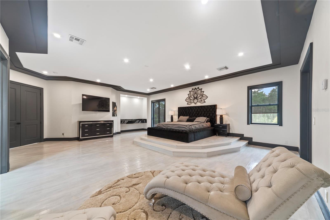
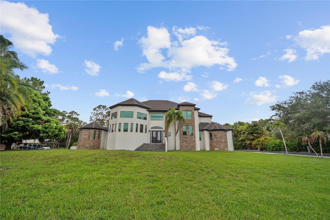
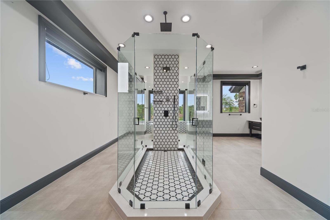
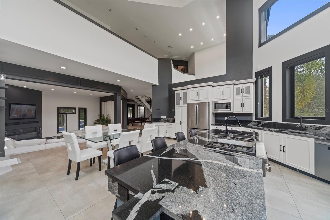
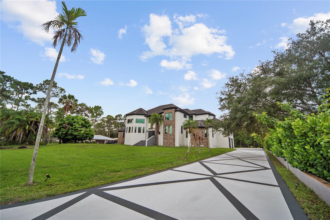
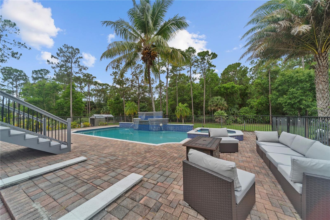
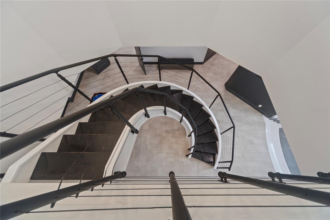
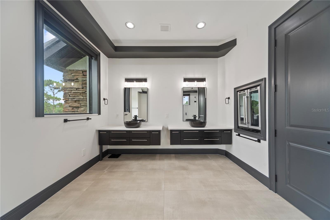
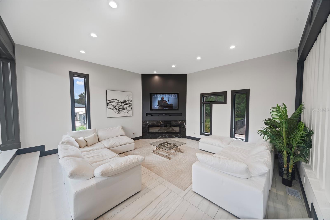
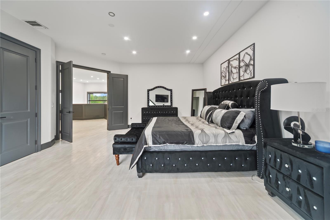
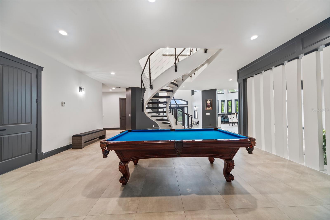
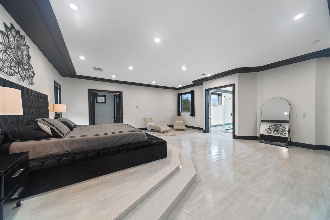
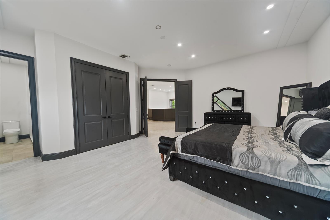
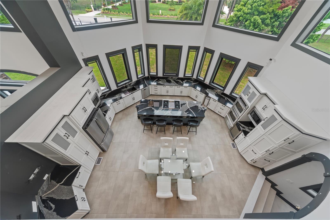
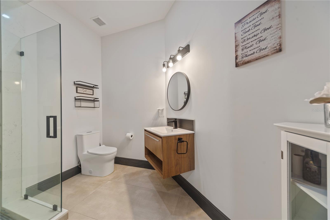
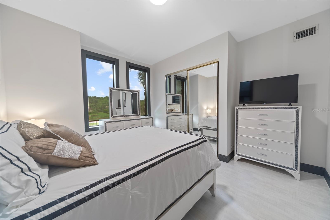
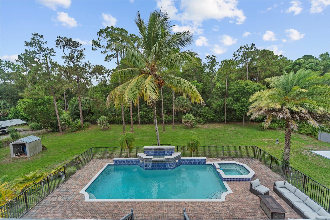
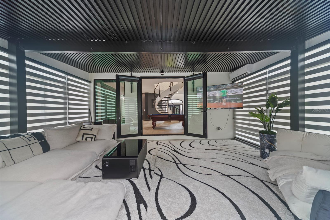
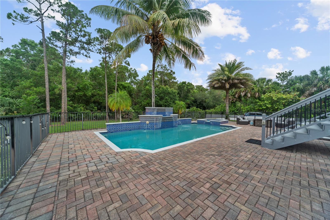
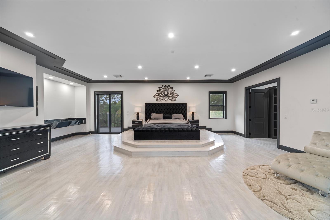
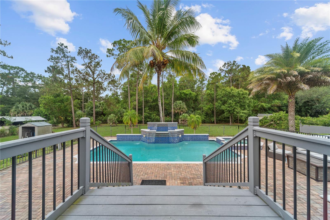
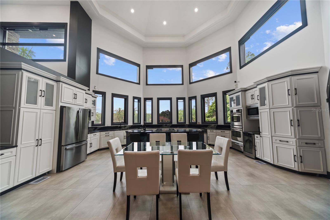
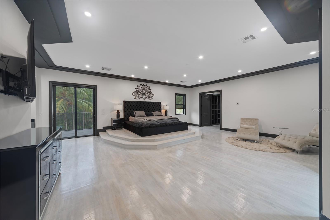
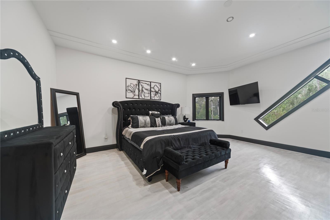
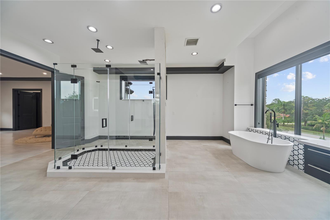
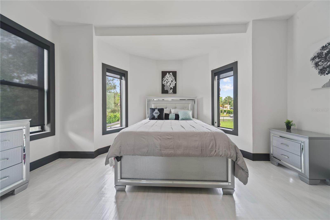
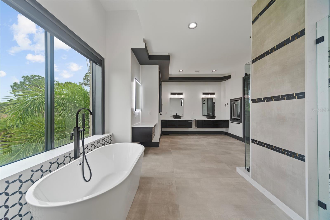
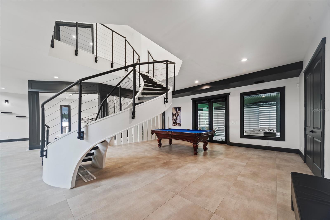
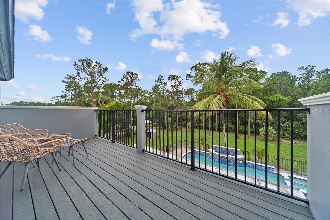
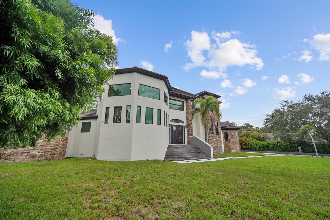
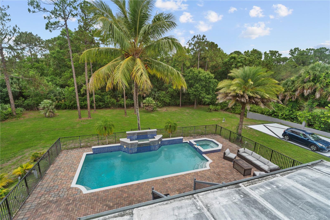
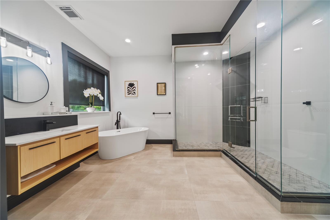
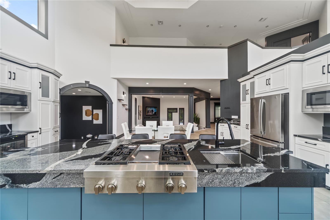
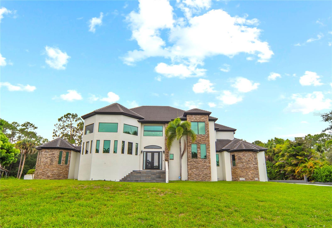
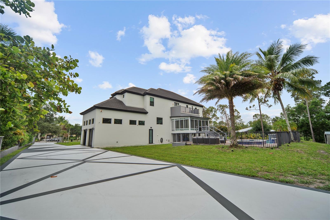
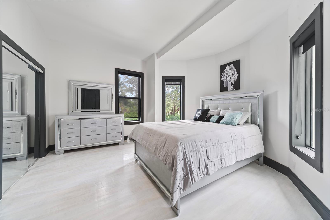
Active
16189 ALEXANDER RUN
$2,700,000
Features:
Property Details
Remarks
Discover one of the largest and most captivating homes in Jupiter Farms, offering over 6,000 sq. ft. of luxury living space on a lush, elevated 1.10 acre lot. With dramatic 35 foot ceilings, walls of natural light, and a seamless open floor plan, this one of a kind estate blends luxury, comfort, and privacy in a way few properties can. From the moment you enter, you’re greeted by an expansive layout that flows effortlessly from a grand entryway to oversized living and kitchen spaces, perfect for gatherings, entertaining, or quiet retreat. The renovated chef’s kitchen features premium finishes, gas cooking, double ovens, granite countertops, and a wine cooler; ready for culinary adventures and family meals alike. The luxurious master suite is a private haven, complete with a spa inspired bathroom, a large walk in closet, and a private balcony overlooking the pool. Every room in the home is oversized, thoughtfully updated, and designed for effortless living. Step outside to your private resort style backyard. complete with a heated pool, expansive entertaining space, and cleared areas with future potential for tiny homes, a treehouse, or Airbnb units. With no HOA, the freedom to expand or customize is yours. For those with hobbies or toys, the epoxy finished garage features soaring ceilings, ideal for a mechanic’s lift, indoor pickleball court, or shaded tennis training in Florida’s warm climate. Packed with modern conveniences like smart zoned A/C, app-controlled blinds and gate, mounted TVs in every room, and full exterior security camera coverage, this home is truly turnkey and tech forward. Whether you're seeking a multigenerational estate, a luxury rental investment, or simply your forever home, "The Castle" is ready to deliver an exceptional lifestyle.
Financial Considerations
Price:
$2,700,000
HOA Fee:
N/A
Tax Amount:
$23855.66
Price per SqFt:
$521.34
Tax Legal Description:
10-41-41, S 1/2 OF NE 1/4 OF NE 1/4 OF SE 1/4 OF SE 1/4 (LESS E 40 FT ALEXANDER RUN RDR/W) A/K/A S 1/2 OF F-187
Exterior Features
Lot Size:
47916
Lot Features:
N/A
Waterfront:
No
Parking Spaces:
N/A
Parking:
Driveway, Garage Door Opener, Garage Faces Side
Roof:
Tile
Pool:
Yes
Pool Features:
Heated, In Ground
Interior Features
Bedrooms:
5
Bathrooms:
4
Heating:
Central
Cooling:
Central Air, Zoned
Appliances:
Built-In Oven, Dishwasher, Disposal, Dryer, Ice Maker, Microwave, Range, Refrigerator, Washer, Water Softener, Wine Refrigerator
Furnished:
No
Floor:
Ceramic Tile, Tile, Wood
Levels:
Two
Additional Features
Property Sub Type:
Single Family Residence
Style:
N/A
Year Built:
2006
Construction Type:
Block, Stucco
Garage Spaces:
Yes
Covered Spaces:
N/A
Direction Faces:
Northwest
Pets Allowed:
No
Special Condition:
None
Additional Features:
Balcony
Additional Features 2:
N/A
Map
- Address16189 ALEXANDER RUN
Featured Properties