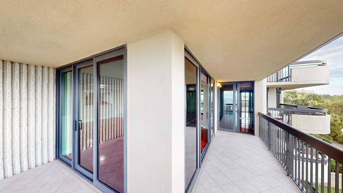
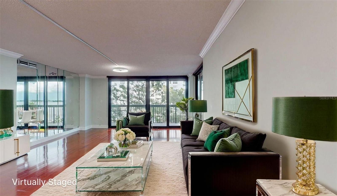
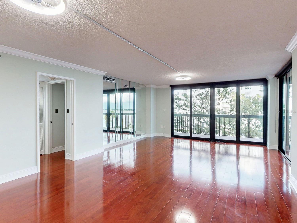
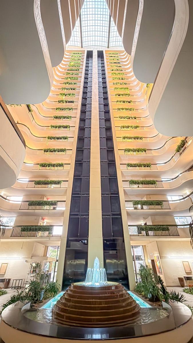
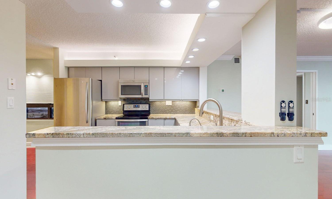
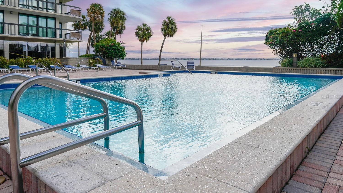
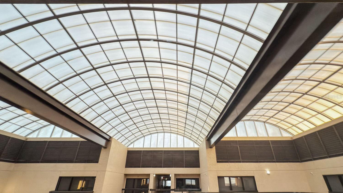
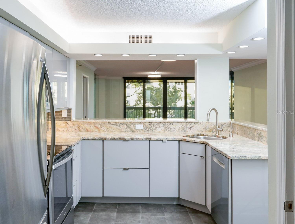
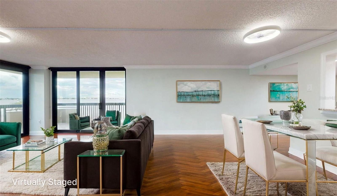
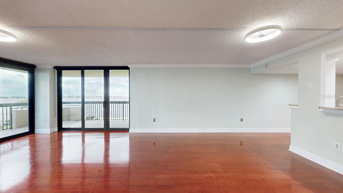
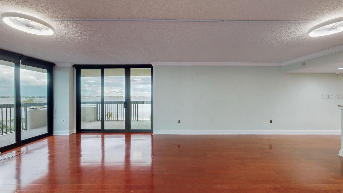
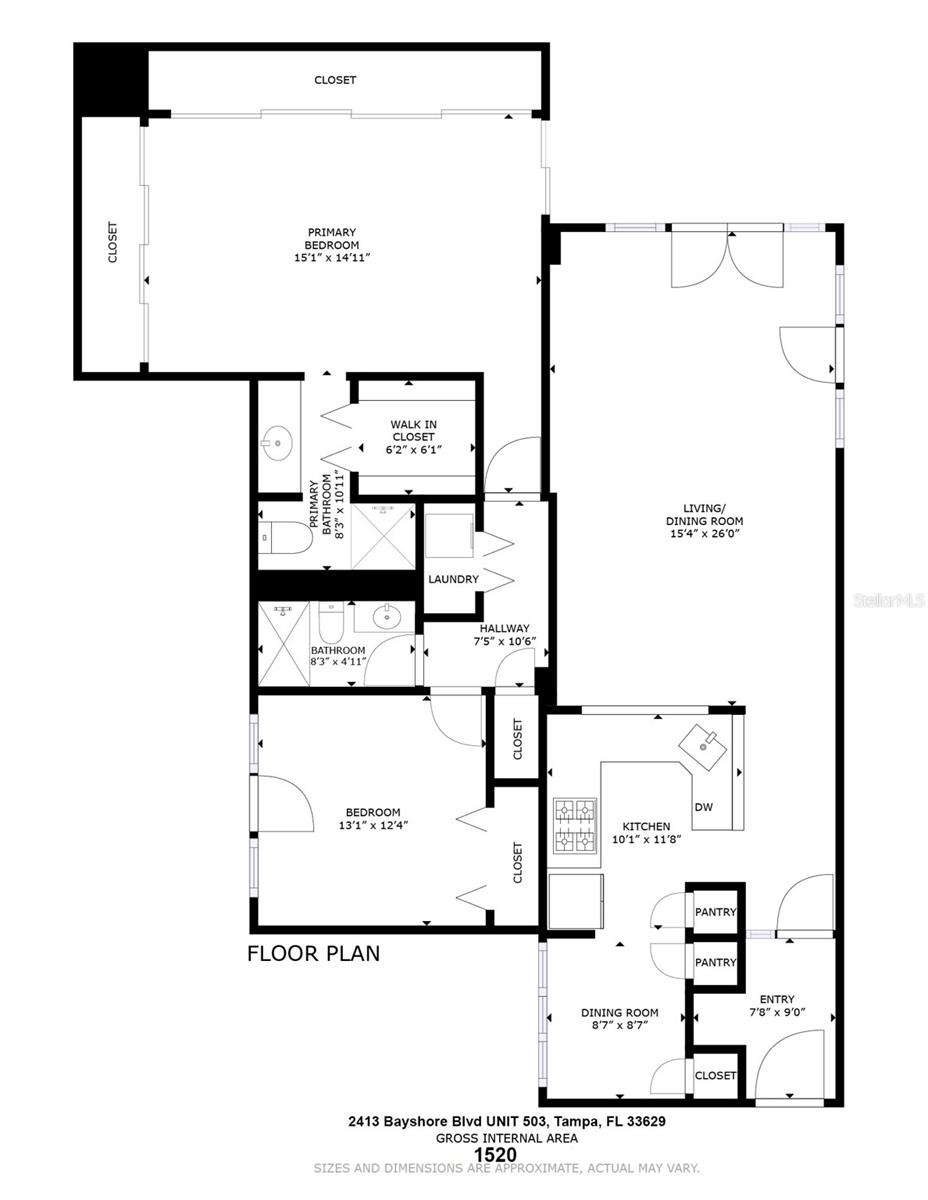
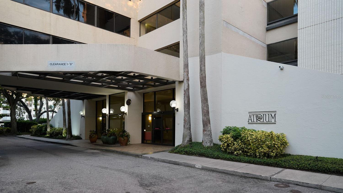
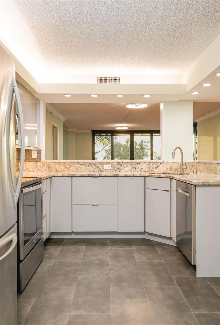
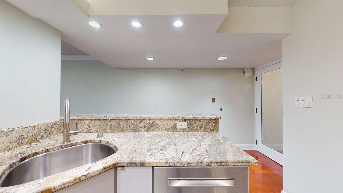
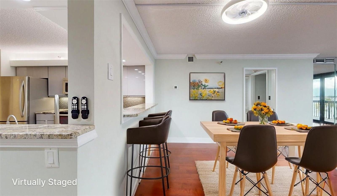
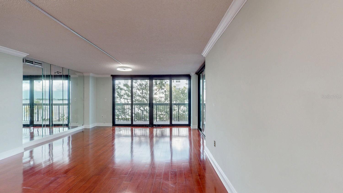
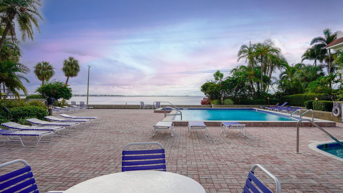
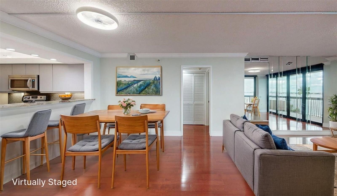
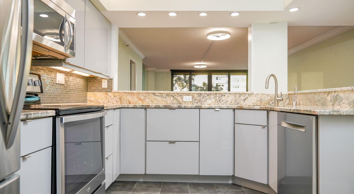
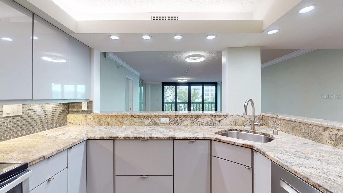
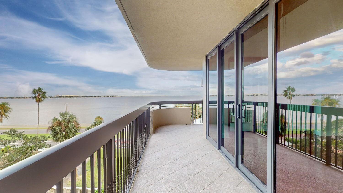
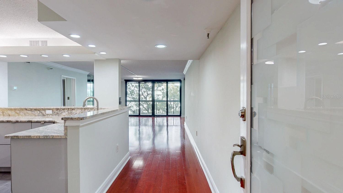
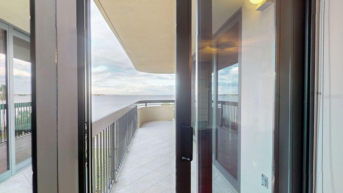
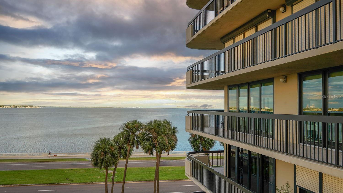
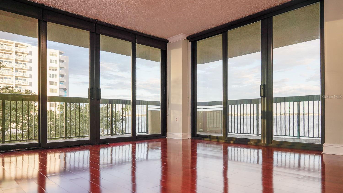
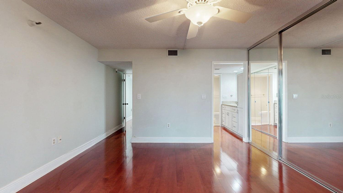
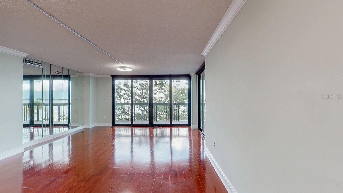
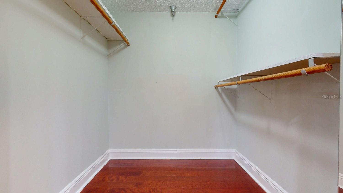
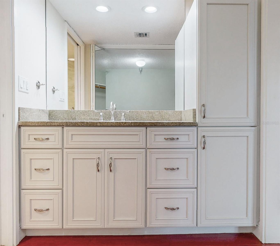
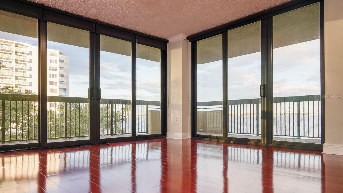
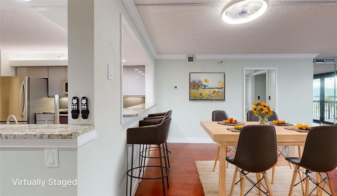
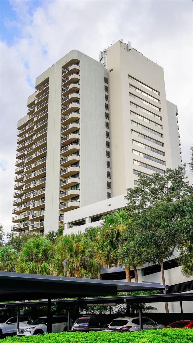
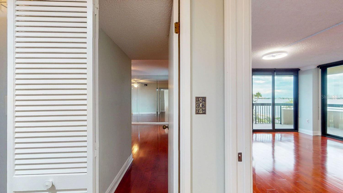
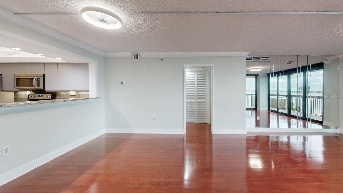
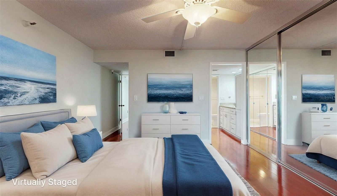
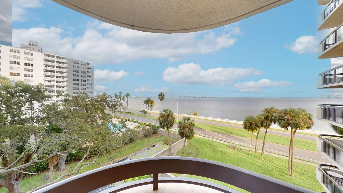
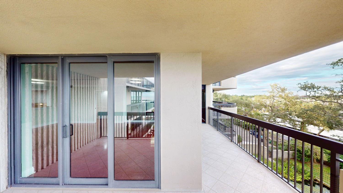
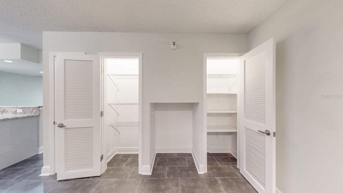
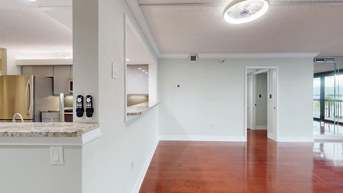
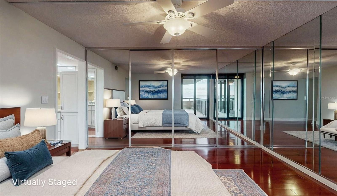
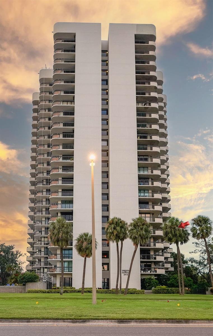
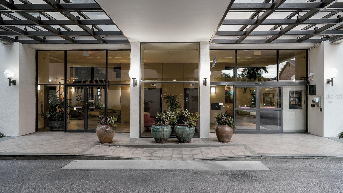
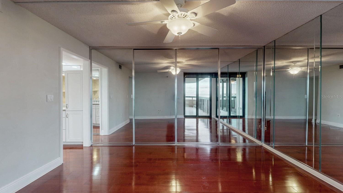
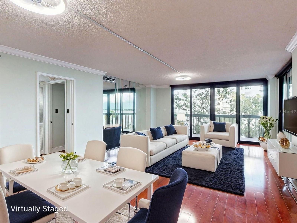
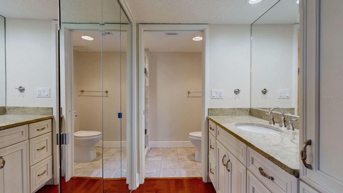
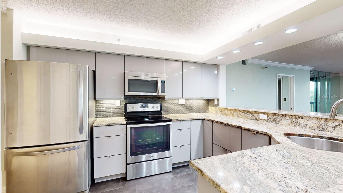
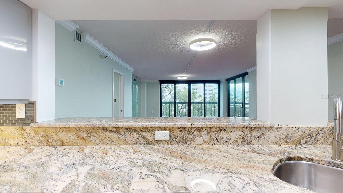
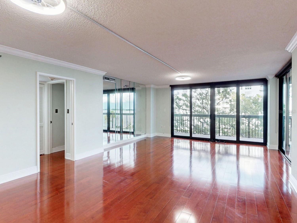
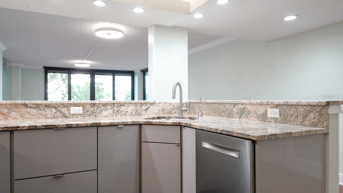
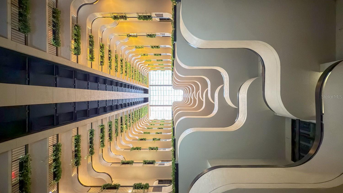
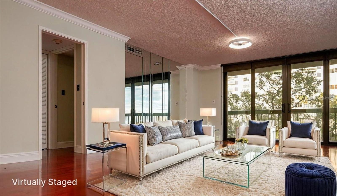
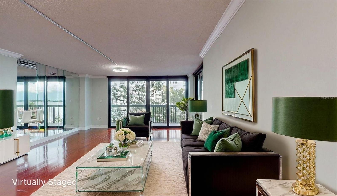
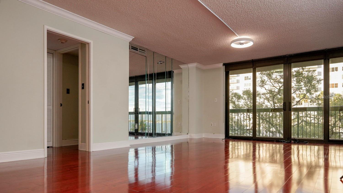
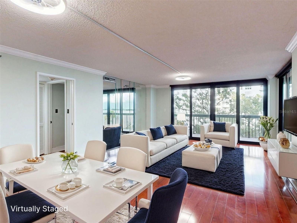
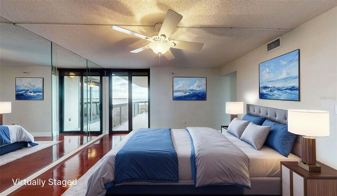
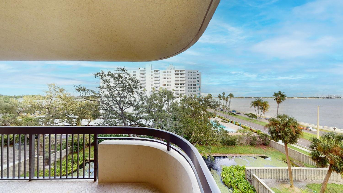
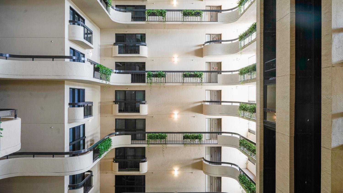
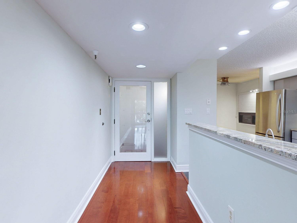
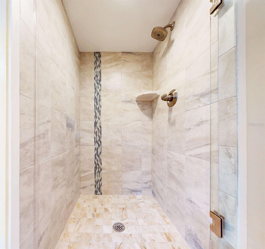
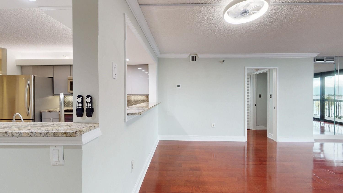
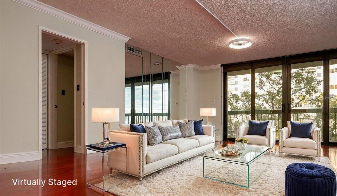
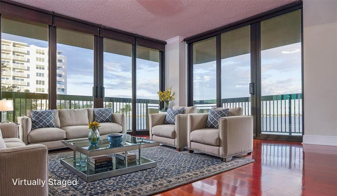
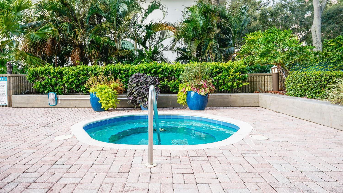
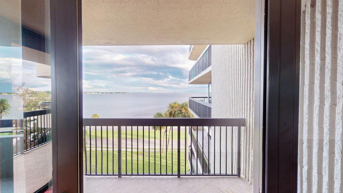
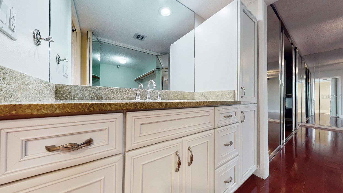
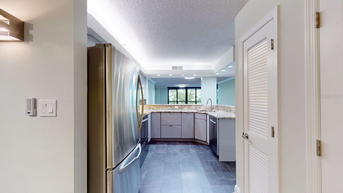
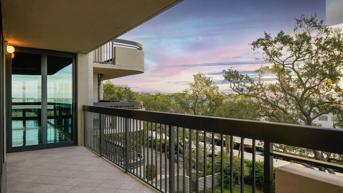
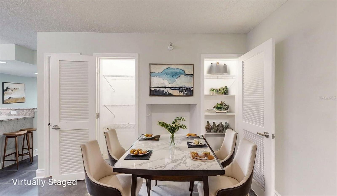
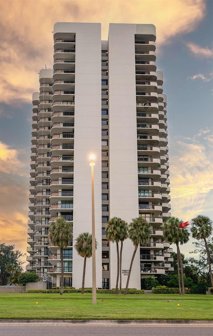
Active
5808 DICKSON RD #503
$540,000
Features:
Property Details
Remarks
Welcome to The Atrium on Bayshore Blvd! This beautifully updated 5th-floor residence, Unit 503, delivers both style and sophistication in one of South Tampa’s most iconic high-rises — and it’s also the best-priced unit in the building, offering an incredible value for true luxury living. Inside, over 1,500 sq. ft. of living space unfolds in an open, light-filled layout designed for comfort and entertaining. A wraparound balcony frames sweeping views of the Bay and city skyline, creating a seamless blend of indoor and outdoor living. Highlights include: Stunning high-end European cabinetry in the kitchen, paired with granite countertops, stainless steel appliances, and tons of pantry storage Gorgeous hardwood floors that add warmth and elegance throughout Designer mirrors that expand the living space and maximize natural light Spacious living/dining area with multiple sliders leading to the balcony Primary suite with ensuite bath and private balcony entry Guest bedroom with balcony access, perfect for hosting or a home office In-unit laundry with storage and a newer HVAC system The Atrium offers a resort-inspired lifestyle, including a waterfront heated pool & spa, fitness center, library, club room, 24/7 front desk security, on-site management, secured parking, and a pet-friendly community with its own dog park. With all major assessments paid in full and the Milestone Study completed, this unit is truly move-in ready. ?? 2413 Bayshore Blvd, Unit 503 | The Atrium ? The best-priced unit in the building — a rare opportunity to own luxury on Bayshore at a true bargain.
Financial Considerations
Price:
$540,000
HOA Fee:
1500
Tax Amount:
$907.53
Price per SqFt:
$355.26
Tax Legal Description:
25-55 09-2S-27E 2ND ADDN TO JACQUELINES S/D LOT 9 BLK 1
Exterior Features
Lot Size:
8529
Lot Features:
City Limits
Waterfront:
No
Parking Spaces:
N/A
Parking:
Covered, Garage Door Opener
Roof:
Roof Over
Pool:
Yes
Pool Features:
In Ground, Lighting
Interior Features
Bedrooms:
3
Bathrooms:
1
Heating:
Central
Cooling:
Central Air
Appliances:
Dishwasher, Disposal, Dryer, Microwave, Range, Refrigerator, Washer
Furnished:
Yes
Floor:
Tile, Wood
Levels:
One
Additional Features
Property Sub Type:
Condominium
Style:
N/A
Year Built:
1955
Construction Type:
Concrete
Garage Spaces:
Yes
Covered Spaces:
N/A
Direction Faces:
East
Pets Allowed:
No
Special Condition:
None
Additional Features:
Balcony, Lighting, Sliding Doors, Sprinkler Metered, Storage, Tennis Court(s)
Additional Features 2:
N/A
Map
- Address5808 DICKSON RD #503
Featured Properties