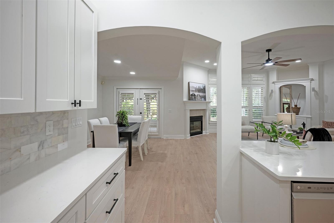
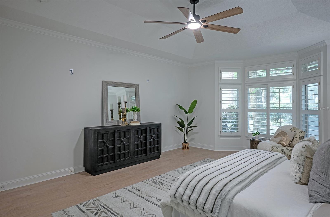
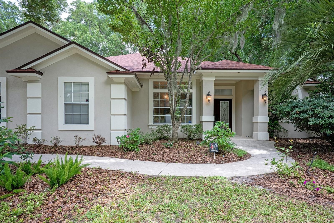
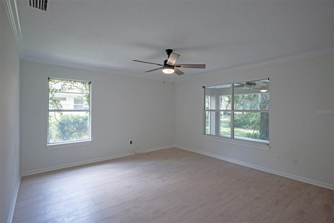
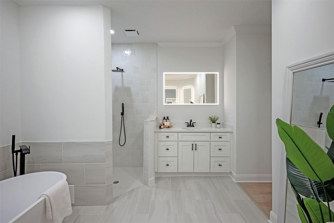
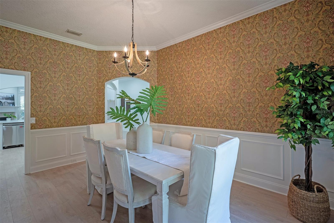
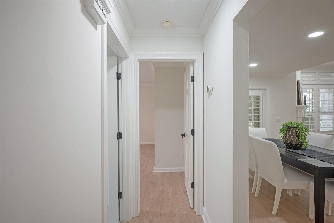
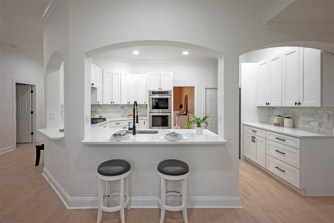
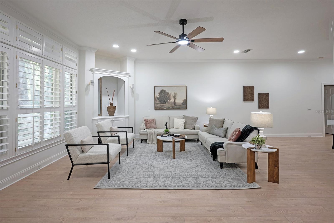
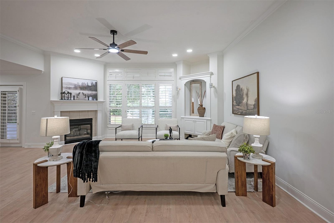
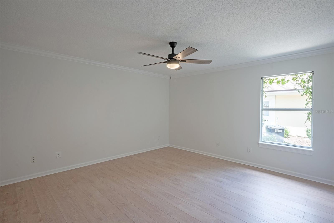
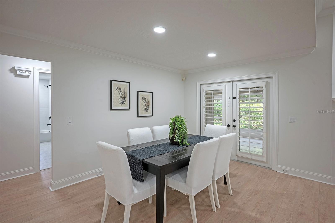
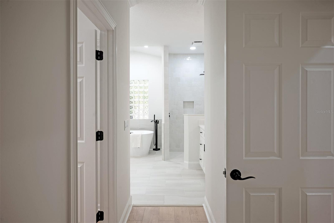
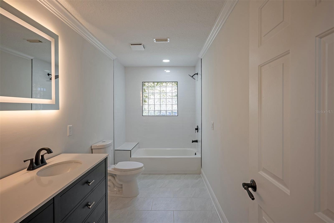
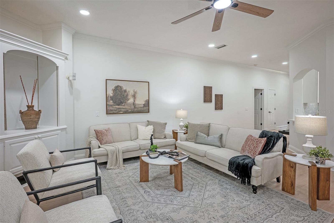
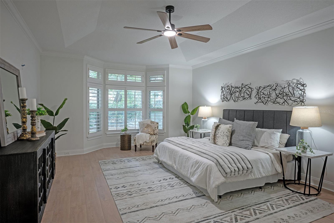
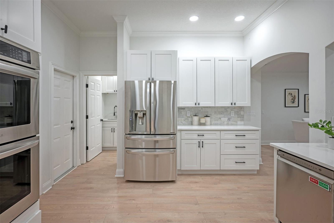
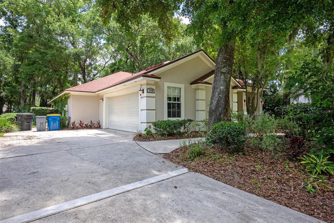
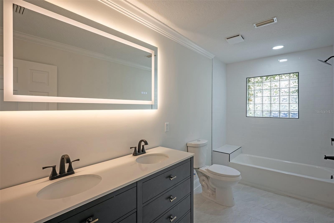
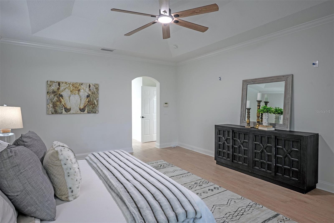
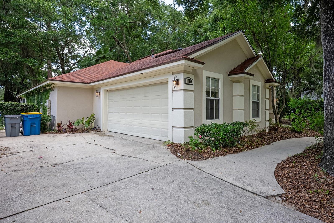
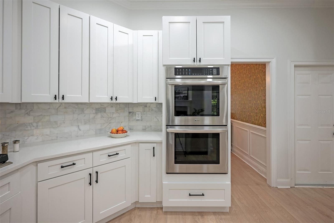
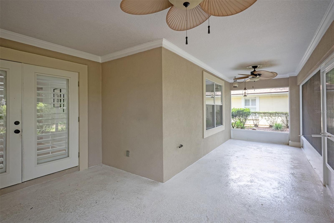
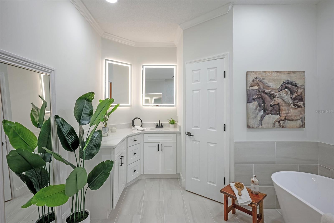
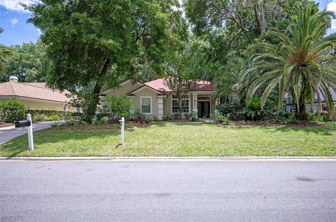
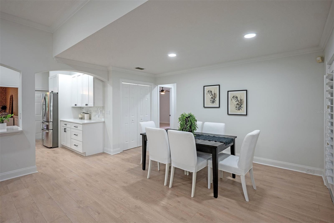
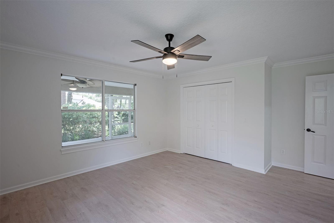
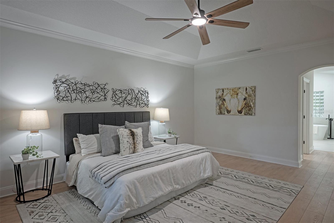
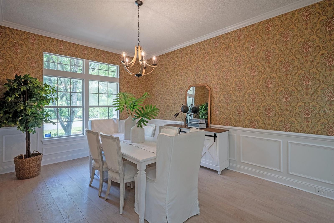
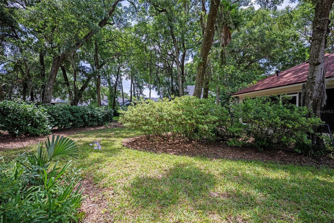
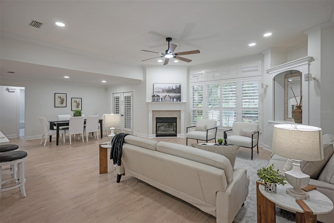
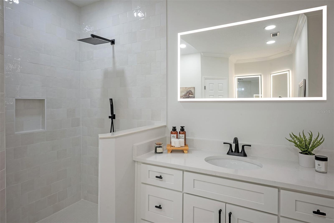
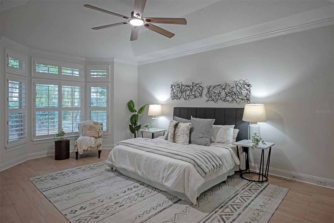
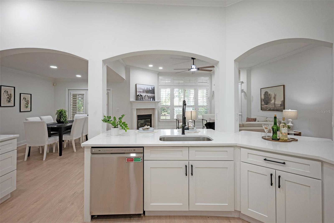
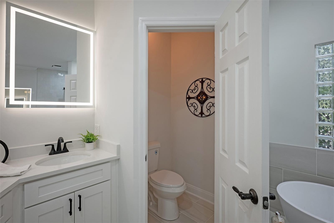
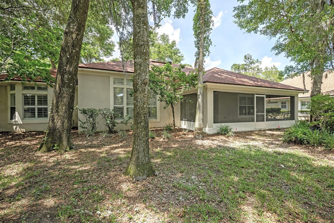
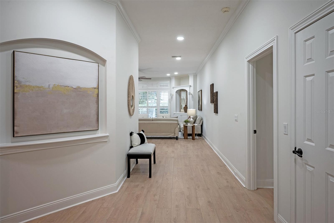
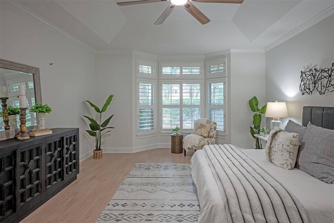
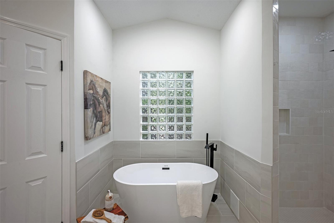
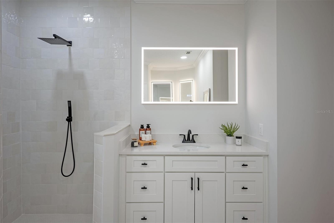
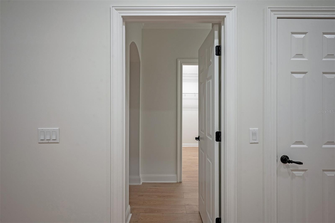
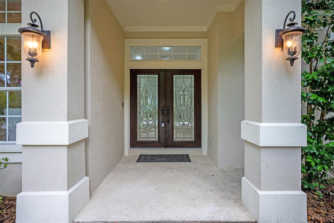
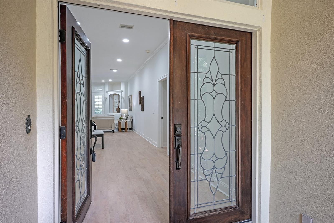
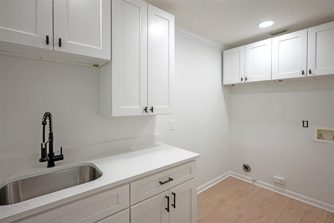
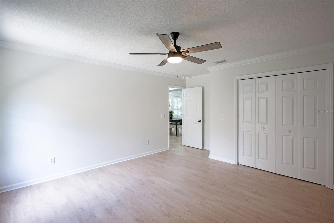
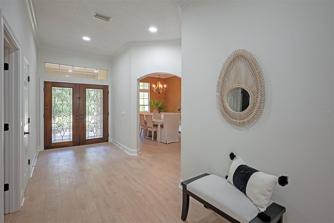
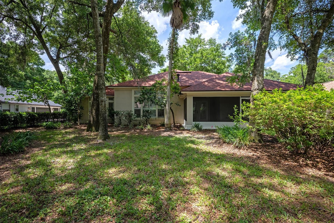
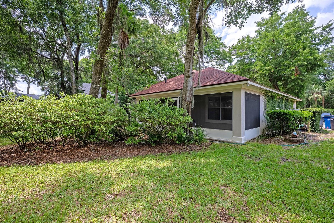
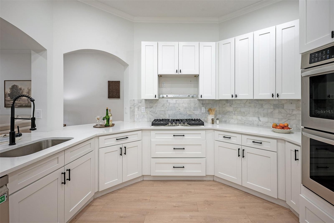
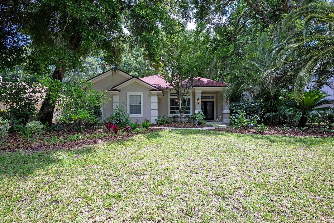
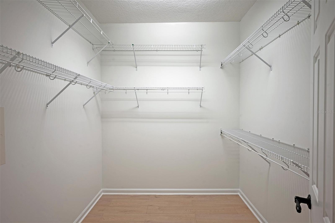
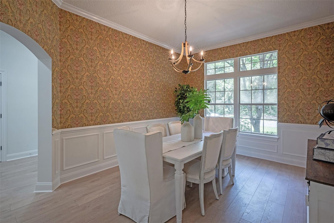
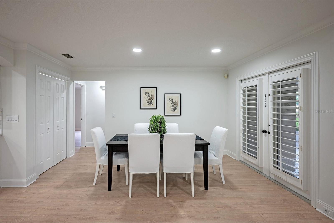
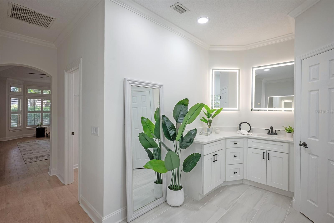
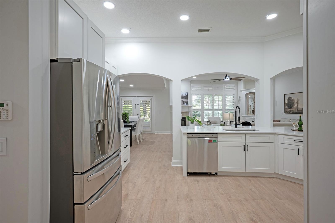
Active
13726 WINDSOR CROWN CT W
$715,000
Features:
Property Details
Remarks
Welcome to your dream home in the sought-after, gated community of Queens Harbour Yacht and Country Club. This meticulously renovated residence blends timeless elegance with modern sophistication, offering the ultimate in Florida coastal living. Situated on a quiet, tree-lined street, this expansive home boasts 3 bedrooms, 2 bathrooms, and over 2,400 sq/ft of beautifully updated living space. Every detail has been thoughtfully curated—from the brand-new gourmet kitchen with high-end stainless steel appliances and quartz countertops, to the luxurious spa-inspired bathrooms featuring designer finishes and custom tilework. Step inside to soaring ceilings, luxury vinyl plank floors, and an open-concept layout perfect for entertaining. Enjoy tranquil indoor-outdoor living with french doors that open to a private lanai, lush landscaping, and serene views of the golf course. Located just minutes from the Intracoastal Waterway, this home offers exclusive access to the community’s private marina, championship golf course, tennis courts, clubhouse, and fine dining—all just a short drive from the beaches and downtown Jacksonville. This is more than a home—it's a lifestyle. Schedule your private showing today and experience the elegance of Queens Harbour living.
Financial Considerations
Price:
$715,000
HOA Fee:
790
Tax Amount:
$5938.68
Price per SqFt:
$296.93
Tax Legal Description:
51-91 37-2S-28E .36 QUEENS HARBOUR YACHT AND COUNTRY CLUB UNIT NINETEEN LOT 12
Exterior Features
Lot Size:
15758
Lot Features:
N/A
Waterfront:
No
Parking Spaces:
N/A
Parking:
N/A
Roof:
Shingle
Pool:
No
Pool Features:
N/A
Interior Features
Bedrooms:
3
Bathrooms:
2
Heating:
Electric
Cooling:
Central Air
Appliances:
Built-In Oven, Cooktop, Dishwasher, Refrigerator
Furnished:
No
Floor:
Luxury Vinyl
Levels:
One
Additional Features
Property Sub Type:
Single Family Residence
Style:
N/A
Year Built:
2000
Construction Type:
Stucco
Garage Spaces:
Yes
Covered Spaces:
N/A
Direction Faces:
North
Pets Allowed:
No
Special Condition:
None
Additional Features:
Private Mailbox
Additional Features 2:
Please confirm with HOA
Map
- Address13726 WINDSOR CROWN CT W
Featured Properties