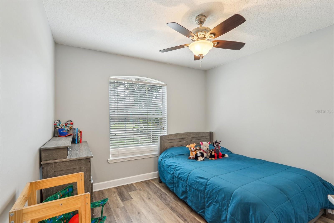
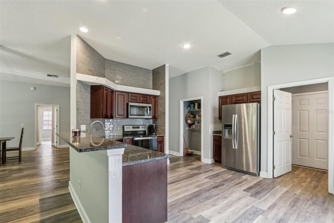
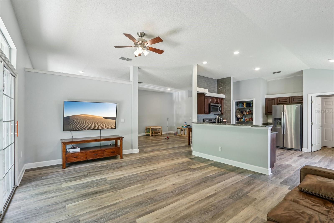
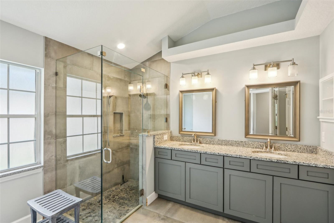
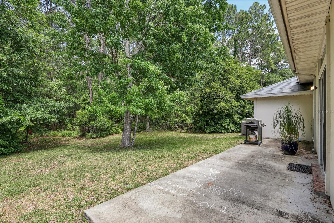
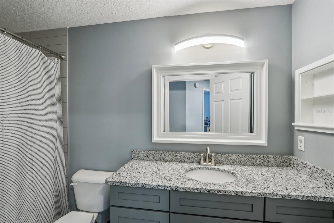


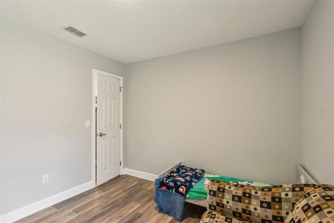
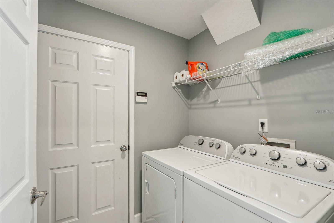
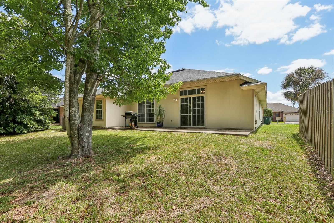
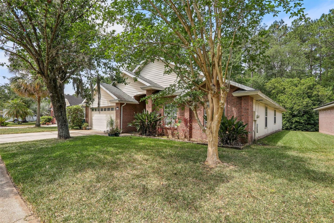

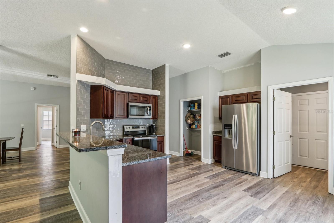
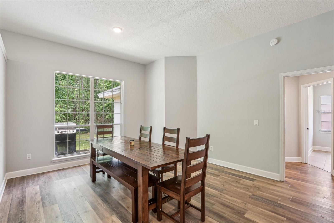
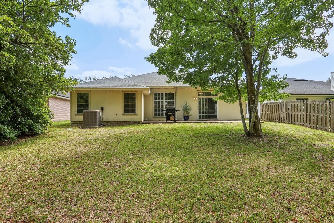
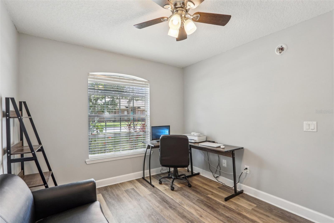
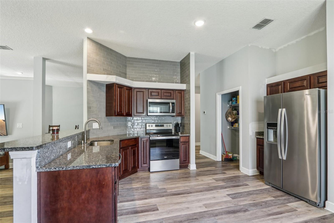
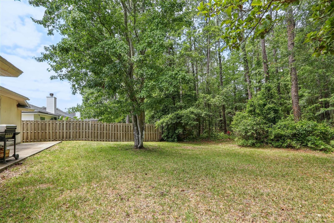


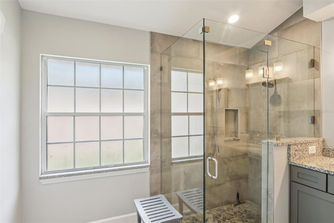
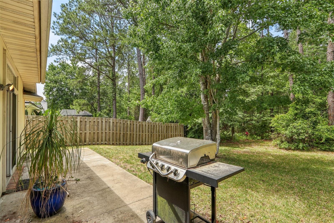
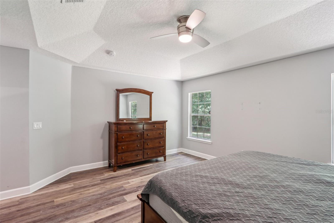
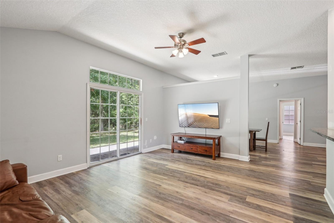
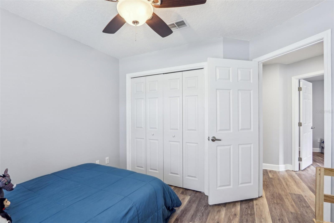
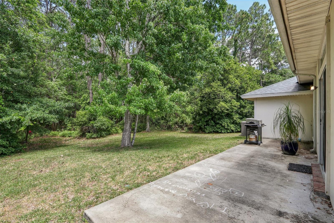


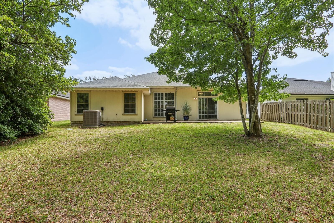


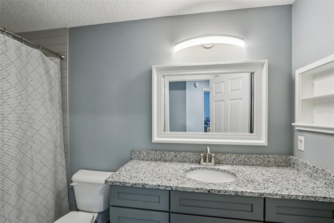


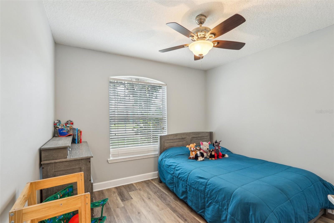
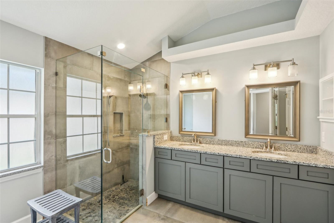
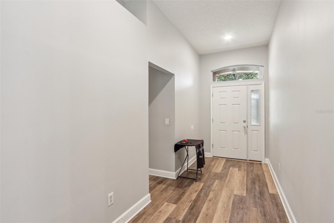
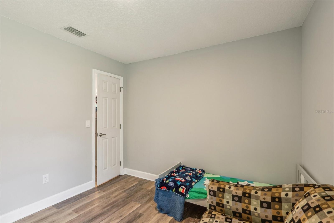
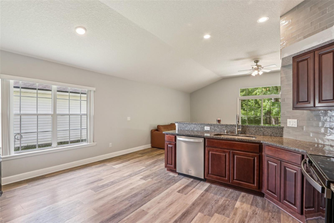


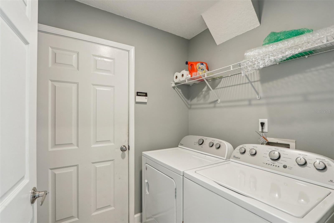
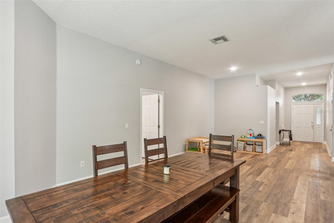
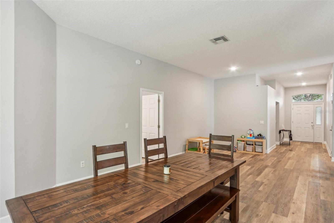
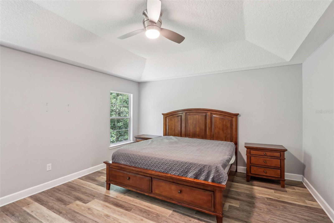
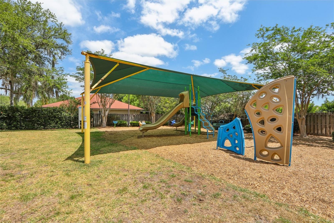
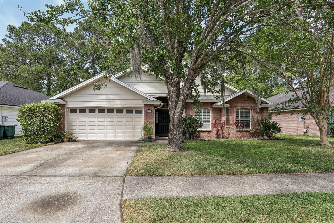
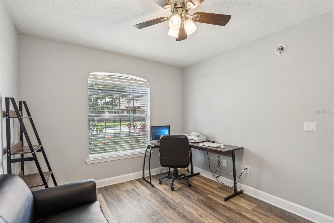
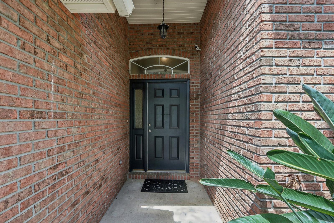
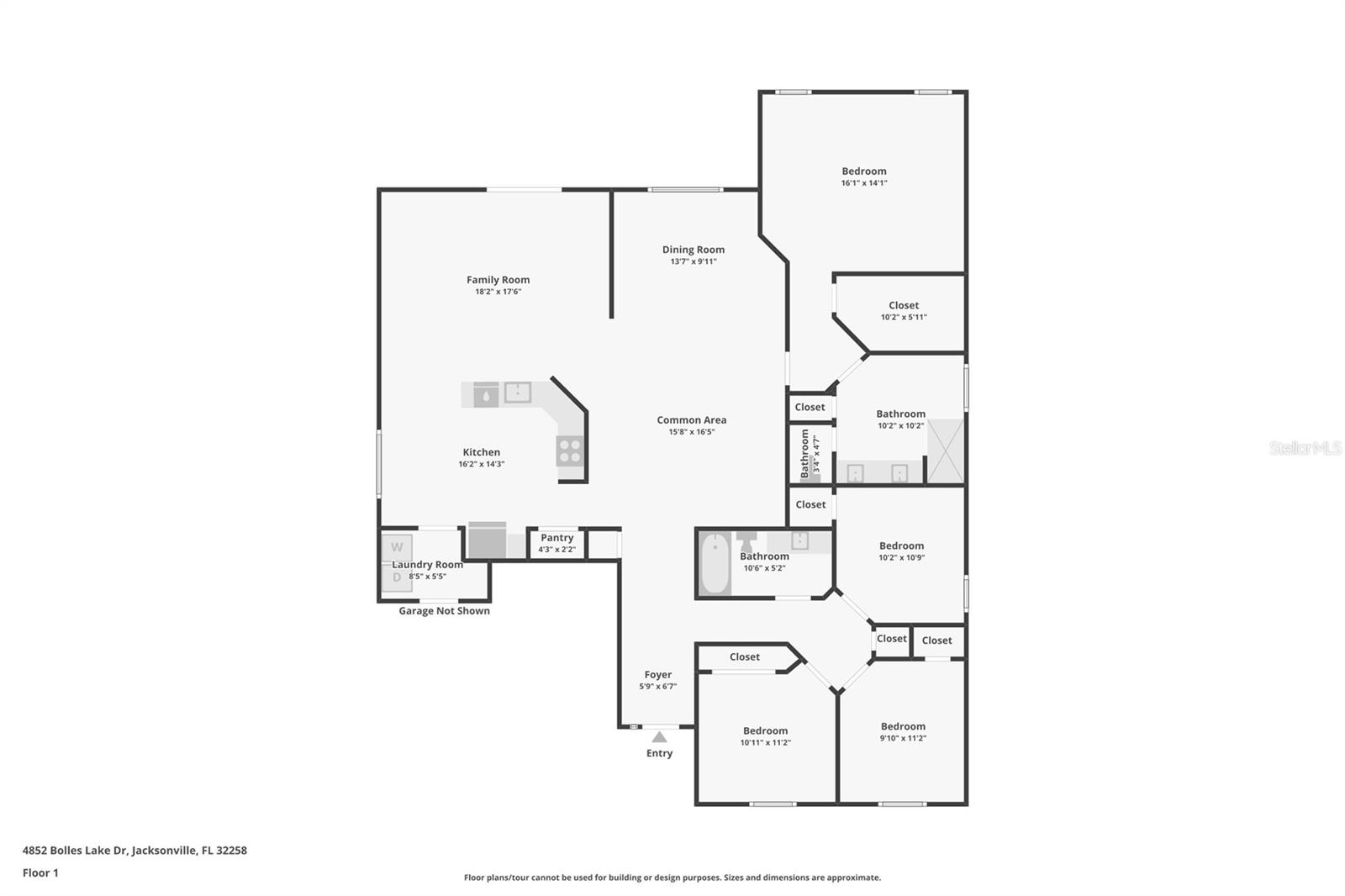

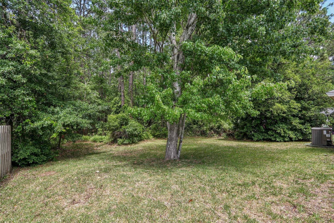

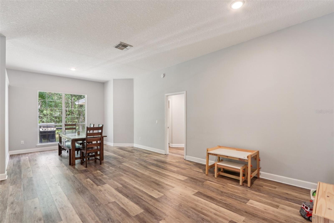
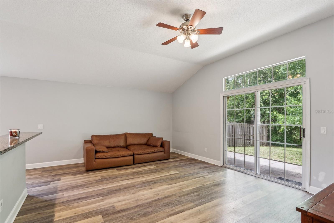
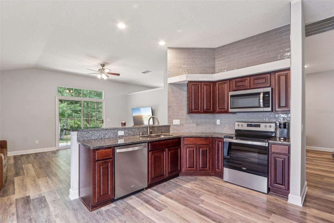
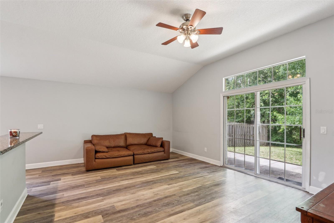
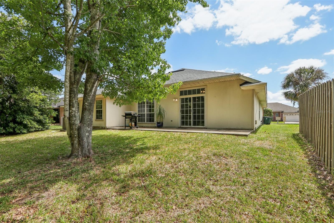

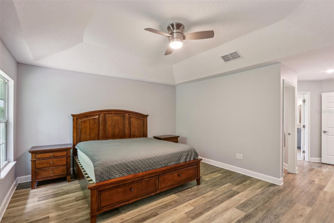
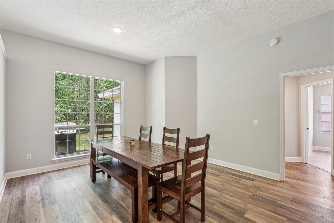
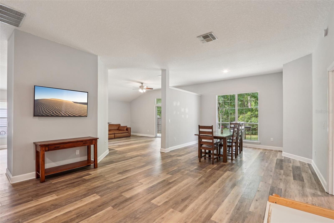

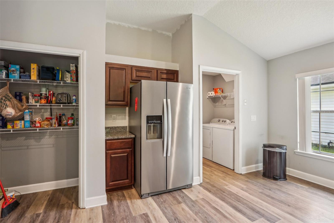


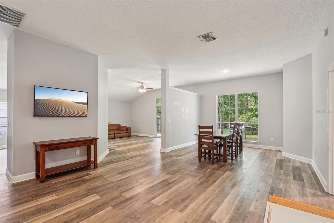
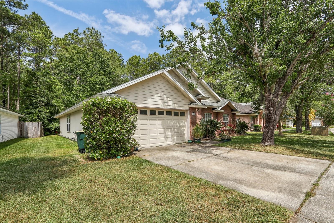

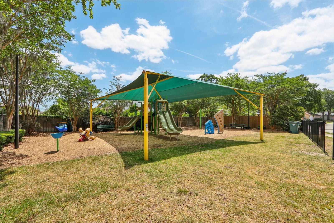
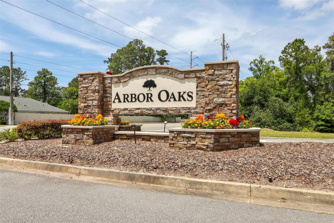
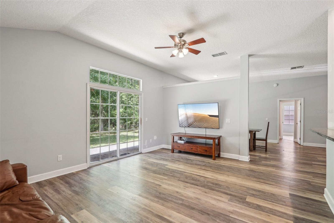

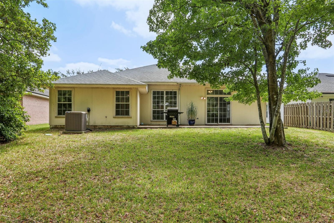

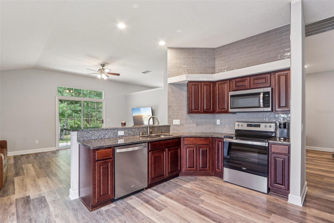
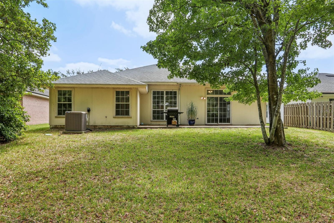


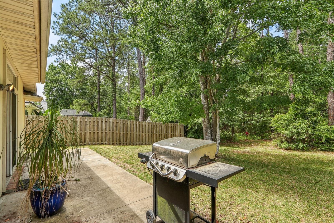
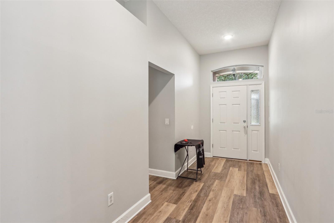

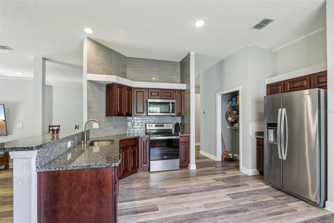
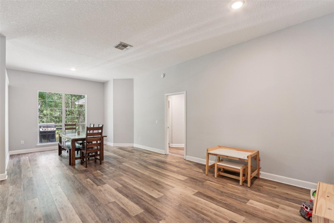
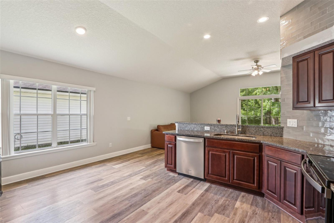
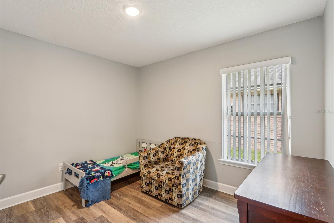
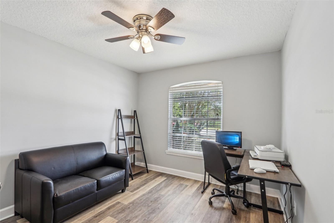
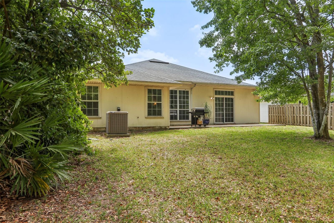
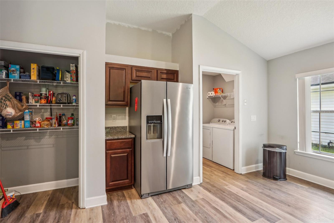
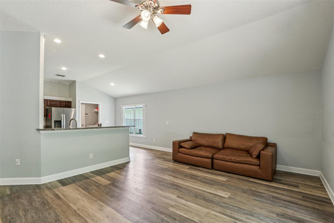
Active
4852 BOLLES LAKE DR
$399,999
Features:
Property Details
Remarks
Welcome to this fully updated 4-bedroom, 2-bathroom home with a 2-car garage—thoughtfully designed with comfort, style, and functionality in mind. Step inside to a wide, welcoming foyer that guides you toward into the main living area. The formal living and dining room offer an elegant space for entertaining or gathering with family and friends. Just beyond, the heart of the home awaits—a stunning, fully renovated kitchen featuring brand-new cabinets, gleaming granite countertops, and new stainless steel appliances. The kitchen opens seamlessly to the cozy family room, creating an ideal layout for both everyday living and relaxed entertaining. Privately tucked off the formal living area, the owner’s suite offers a peaceful retreat with generous space, a large walk-in closet, and a beautifully remodeled en suite bath. Enjoy a custom-tiled walk-in shower, a private toilet room, and a layout that blends luxury with practicality. With a smart split floor plan, the three additional bedrooms and second full bathroom are thoughtfully positioned at the front of the home—perfect for family, guests, or a home office setup. Major updates include a roof replaced in 2020, new AC unit, and new water heater, ensuring comfort and peace of mind for years to come. Ideally located near Publix, shopping, and dining, this home truly has it all. Schedule your private showing today!
Financial Considerations
Price:
$399,999
HOA Fee:
345
Tax Amount:
$5351.32
Price per SqFt:
$182.98
Tax Legal Description:
50-10 15-4S-27E SWEETWATER CREEK SOUTH UNIT ONE WEST LOT 57
Exterior Features
Lot Size:
11429
Lot Features:
N/A
Waterfront:
No
Parking Spaces:
N/A
Parking:
N/A
Roof:
Shingle
Pool:
No
Pool Features:
N/A
Interior Features
Bedrooms:
4
Bathrooms:
2
Heating:
Electric
Cooling:
Central Air
Appliances:
Dishwasher, Disposal, Microwave, Range, Refrigerator
Furnished:
No
Floor:
Tile, Vinyl
Levels:
One
Additional Features
Property Sub Type:
Single Family Residence
Style:
N/A
Year Built:
2000
Construction Type:
Brick, Vinyl Siding
Garage Spaces:
Yes
Covered Spaces:
N/A
Direction Faces:
West
Pets Allowed:
No
Special Condition:
None
Additional Features:
Lighting, Sidewalk
Additional Features 2:
Buyer to verify lease restrictions.
Map
- Address4852 BOLLES LAKE DR
Featured Properties