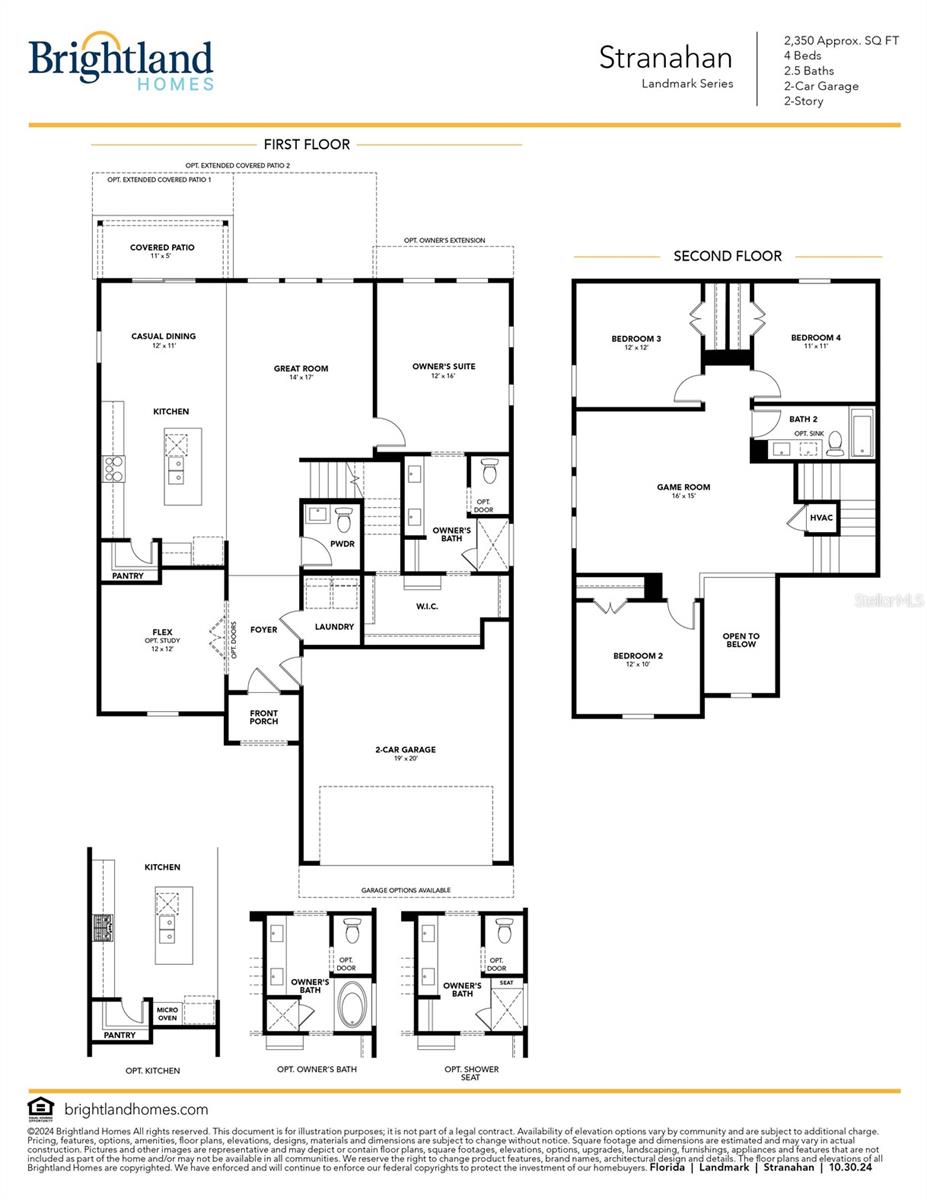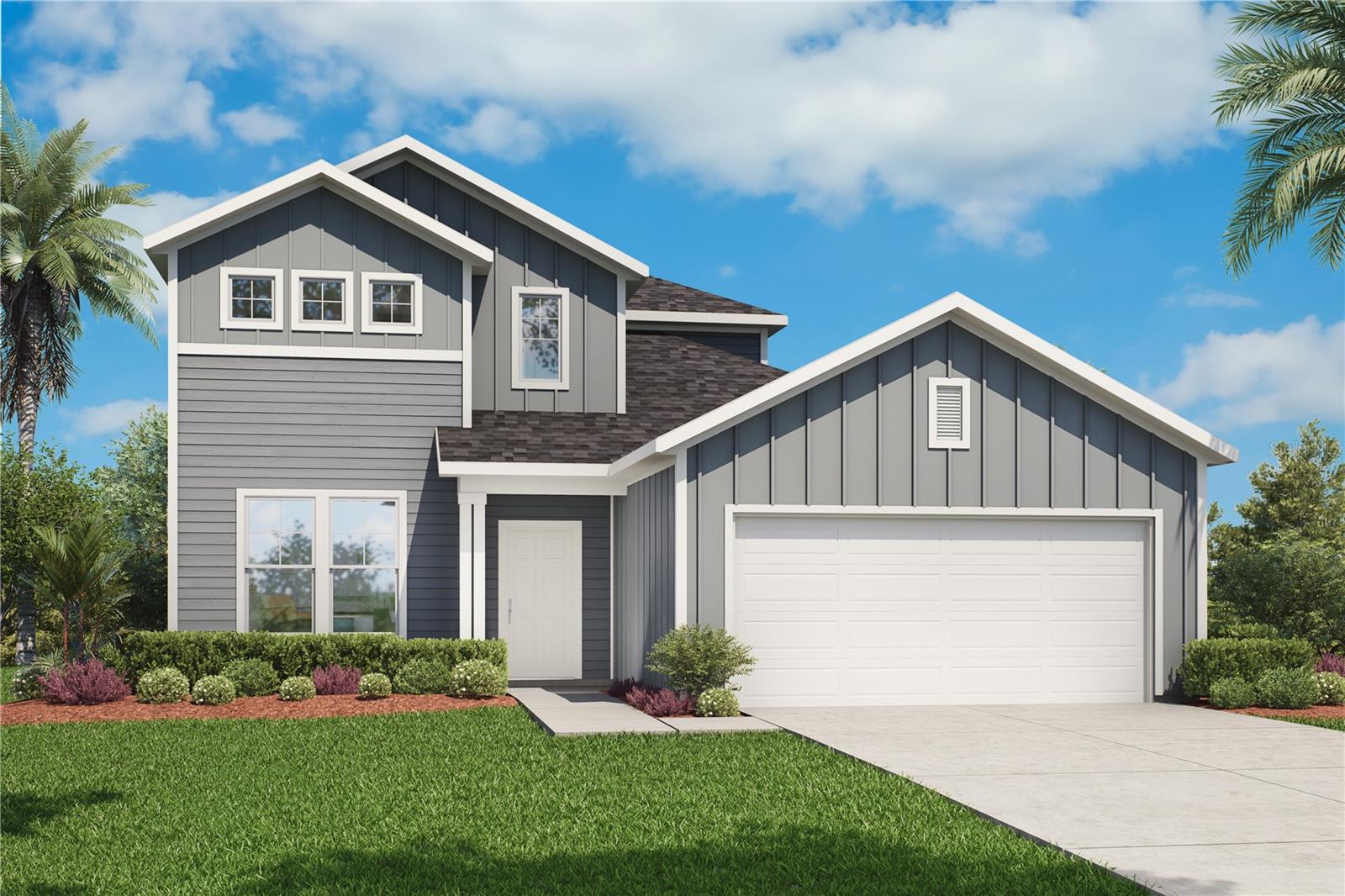

Active
1358 HAMMOCK DUNES DR
$369,990
Features:
Property Details
Remarks
Step into this beautifully designed 4-bedroom, 2.5-bath home that offers the perfect combination of space, function, and style. The thoughtful layout places the owner’s suite, flex room, and laundry all on the main level, creating a convenient living flow for everyday life. The heart of the home is the open kitchen, featuring generous countertop space, upgraded level 2 cabinetry with crown molding, quartz countertops, and a sleek subway tile backsplash. Frigidaire stainless steel appliances—including a side-by-side refrigerator—make meal prep a breeze, while the casual dining area and covered patio provide great spaces to gather. Upstairs, three bedrooms share a full bath and surround a spacious game room, offering a separate zone for fun, work, or relaxation. This home also includes: Stone-accented exterior and paver driveway for standout curb appeal Blinds on all operable windows Decorative lighting in the dining area Ceiling fans in the master bedroom and living room Luxury vinyl plank flooring in the wet areas and great room Plush carpeting in all bedrooms, the flex room, and game room LED lighting throughout for modern efficiency Owner’s bath with his and her sinks and an 8’ tiled shower surround Tucked away on a preserve homesite, this home offers added privacy and a peaceful natural backdrop—ideal for those who appreciate space, comfort, and upgraded design.
Financial Considerations
Price:
$369,990
HOA Fee:
300
Tax Amount:
$1163.54
Price per SqFt:
$157.44
Tax Legal Description:
79-39 25-2S-24E PRESERVE AT PANTHER CREEK PHASE 3C LOT 181
Exterior Features
Lot Size:
5500
Lot Features:
N/A
Waterfront:
No
Parking Spaces:
N/A
Parking:
N/A
Roof:
Shingle
Pool:
No
Pool Features:
N/A
Interior Features
Bedrooms:
4
Bathrooms:
3
Heating:
Central
Cooling:
Central Air
Appliances:
Dishwasher, Disposal, Microwave, Range, Range Hood, Refrigerator
Furnished:
No
Floor:
Carpet, Luxury Vinyl
Levels:
Two
Additional Features
Property Sub Type:
Single Family Residence
Style:
N/A
Year Built:
2024
Construction Type:
Cement Siding
Garage Spaces:
Yes
Covered Spaces:
N/A
Direction Faces:
Northwest
Pets Allowed:
Yes
Special Condition:
None
Additional Features:
Sliding Doors
Additional Features 2:
See HOA Docs for restrictions
Map
- Address1358 HAMMOCK DUNES DR
Featured Properties