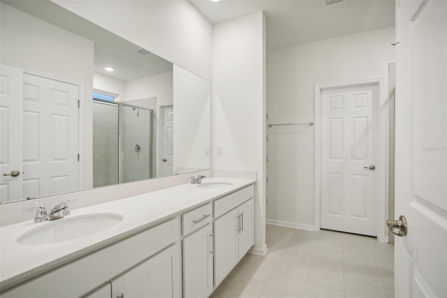
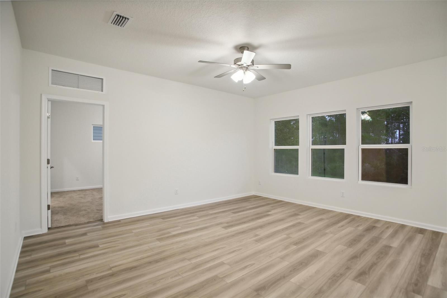
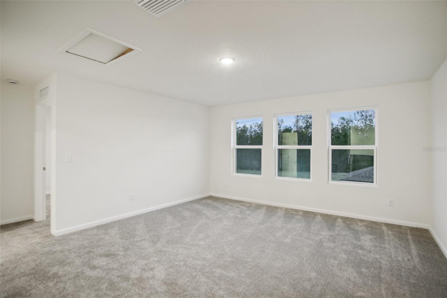
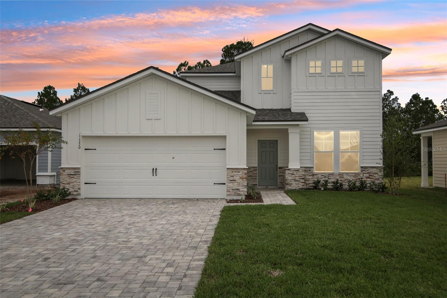
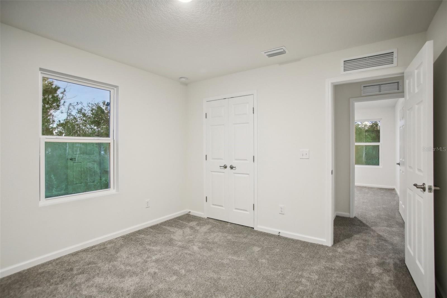
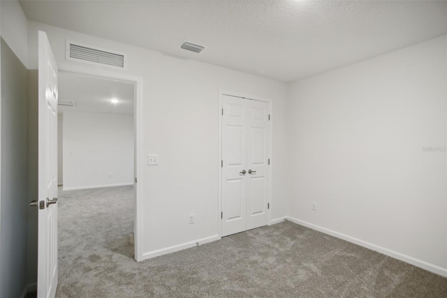
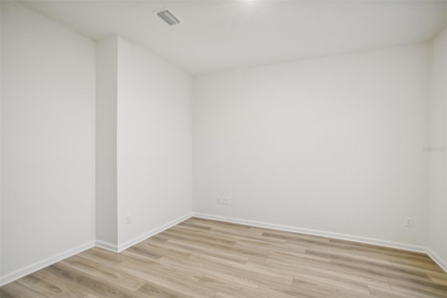
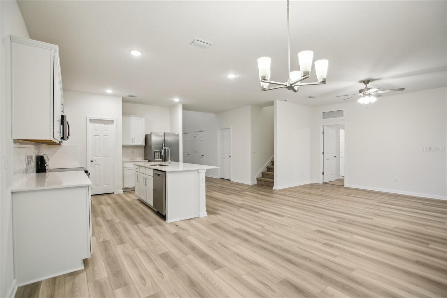
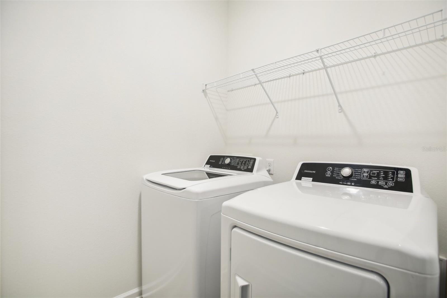
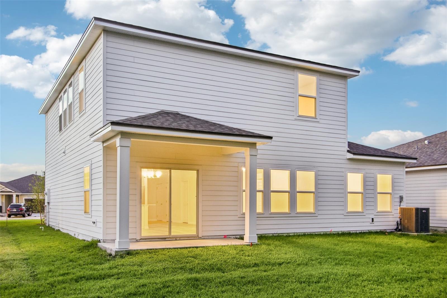
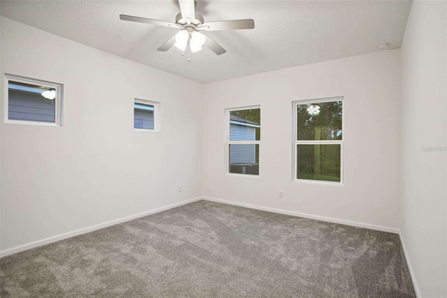
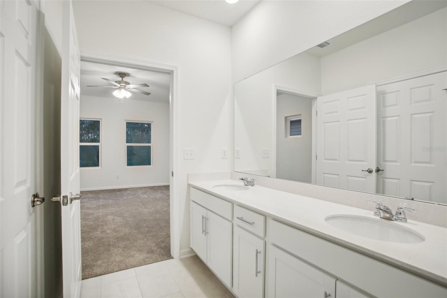
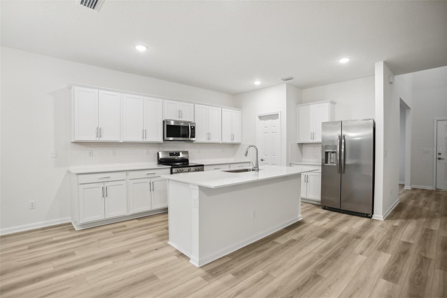
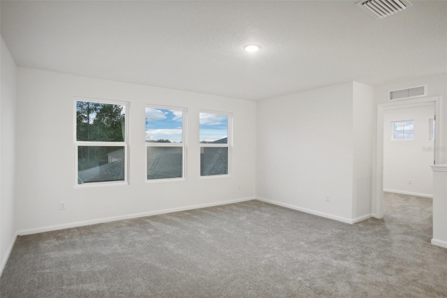
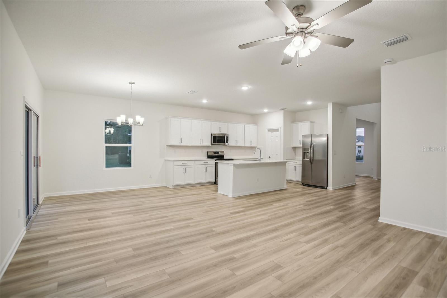
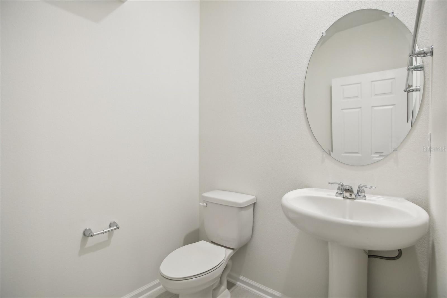
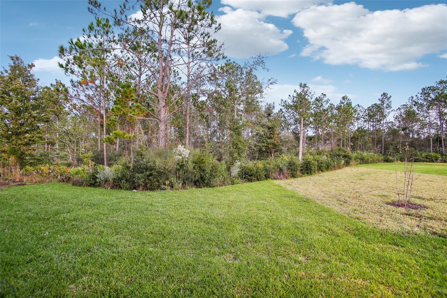
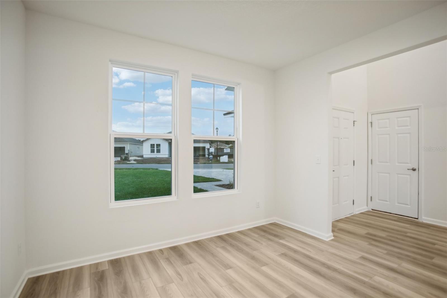
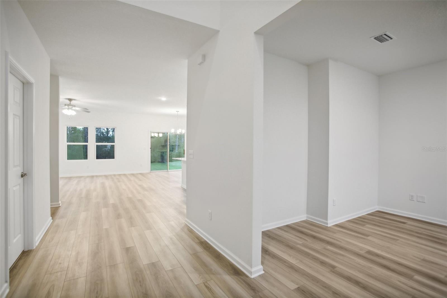
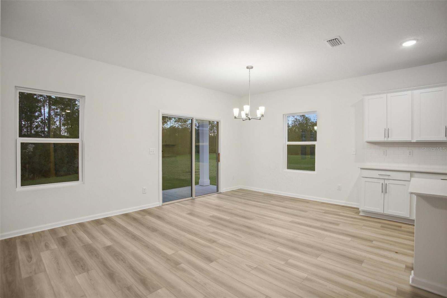
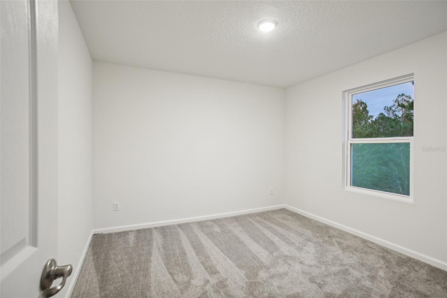

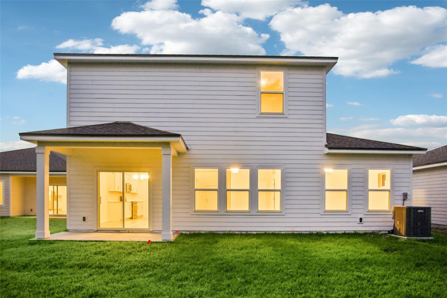
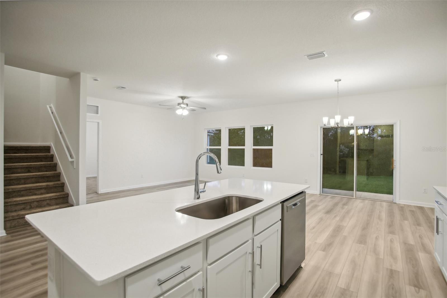
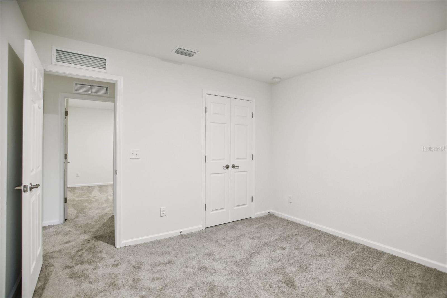
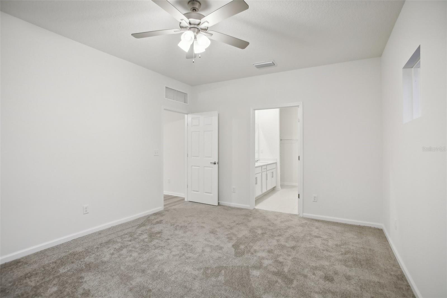
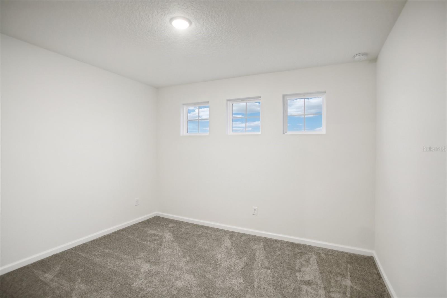

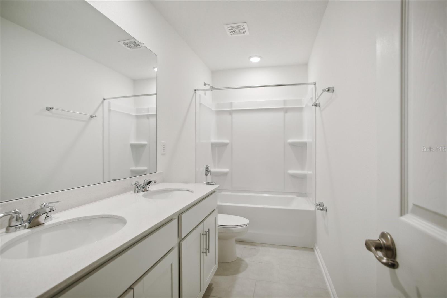

Active
11330 TIBURON DR
$414,990
Features:
Property Details
Remarks
This beautifully appointed 4-bedroom, 2.5-bath home is designed with convenience, comfort, and space in mind. The first floor offers everything you need for daily living—including a private owner’s suite, flex room, and a fully equipped laundry room. The open-concept layout connects the spacious kitchen, casual dining area, and covered patio, creating an ideal space for gatherings or quiet nights at home. Upstairs, you'll find three additional bedrooms, a full bathroom, and a generous game room—perfect for entertaining, relaxing, or setting up a playroom or media space. The kitchen is a standout with ample countertop space, upgraded level 2 cabinetry with crown molding and decorative hardware, quartz countertops, and a subway tile backsplash. It comes fully outfitted with Frigidaire stainless steel appliances, including a side-by-side refrigerator. A washer and dryer are also included for added convenience. Additional features you’ll love: Ceiling fans in the living room and primary bedroom Decorative lighting in the dining area LED lighting throughout for energy efficiency Luxury vinyl plank flooring in wet areas and the great room Plush carpeting in bedrooms, game room, and flex room Owner’s bath with dual sinks and an 8' tiled shower surround Paver driveway and stone-accented elevation for enhanced curb appeal Set on a private preserve homesite, this home delivers the peaceful setting and smart layout today’s homeowners are looking for.
Financial Considerations
Price:
$414,990
HOA Fee:
300
Tax Amount:
$1163.54
Price per SqFt:
$176.59
Tax Legal Description:
79-39 25-2S-24E PRESERVE AT PANTHER CREEK PHASE 3C LOT 174
Exterior Features
Lot Size:
5500
Lot Features:
N/A
Waterfront:
No
Parking Spaces:
N/A
Parking:
N/A
Roof:
Shingle
Pool:
No
Pool Features:
N/A
Interior Features
Bedrooms:
4
Bathrooms:
3
Heating:
Central
Cooling:
Central Air
Appliances:
Dishwasher, Disposal, Microwave, Range, Range Hood, Refrigerator
Furnished:
No
Floor:
Carpet, Luxury Vinyl
Levels:
Two
Additional Features
Property Sub Type:
Single Family Residence
Style:
N/A
Year Built:
2024
Construction Type:
Cement Siding
Garage Spaces:
Yes
Covered Spaces:
N/A
Direction Faces:
West
Pets Allowed:
Yes
Special Condition:
None
Additional Features:
Sliding Doors
Additional Features 2:
See HOA Docs for restrictions
Map
- Address11330 TIBURON DR
Featured Properties