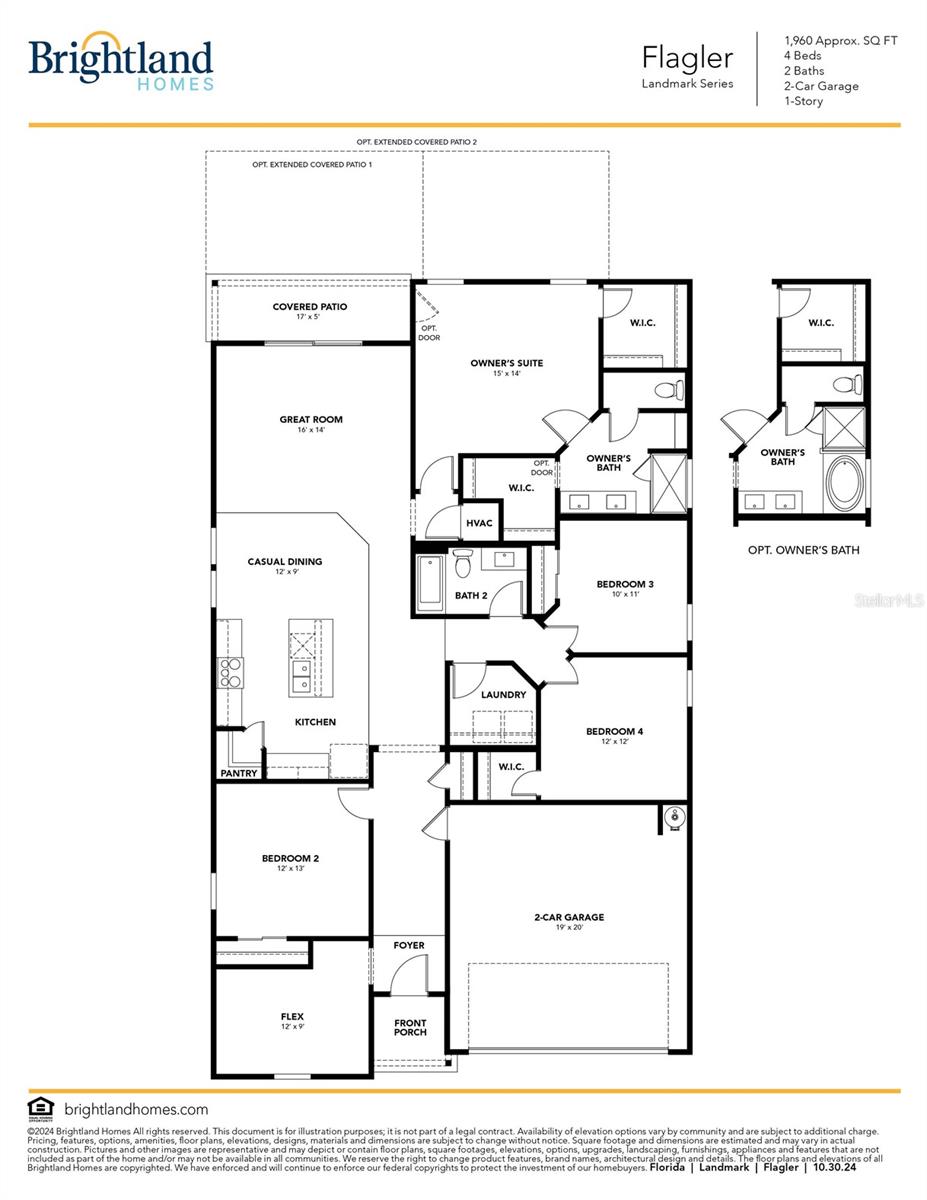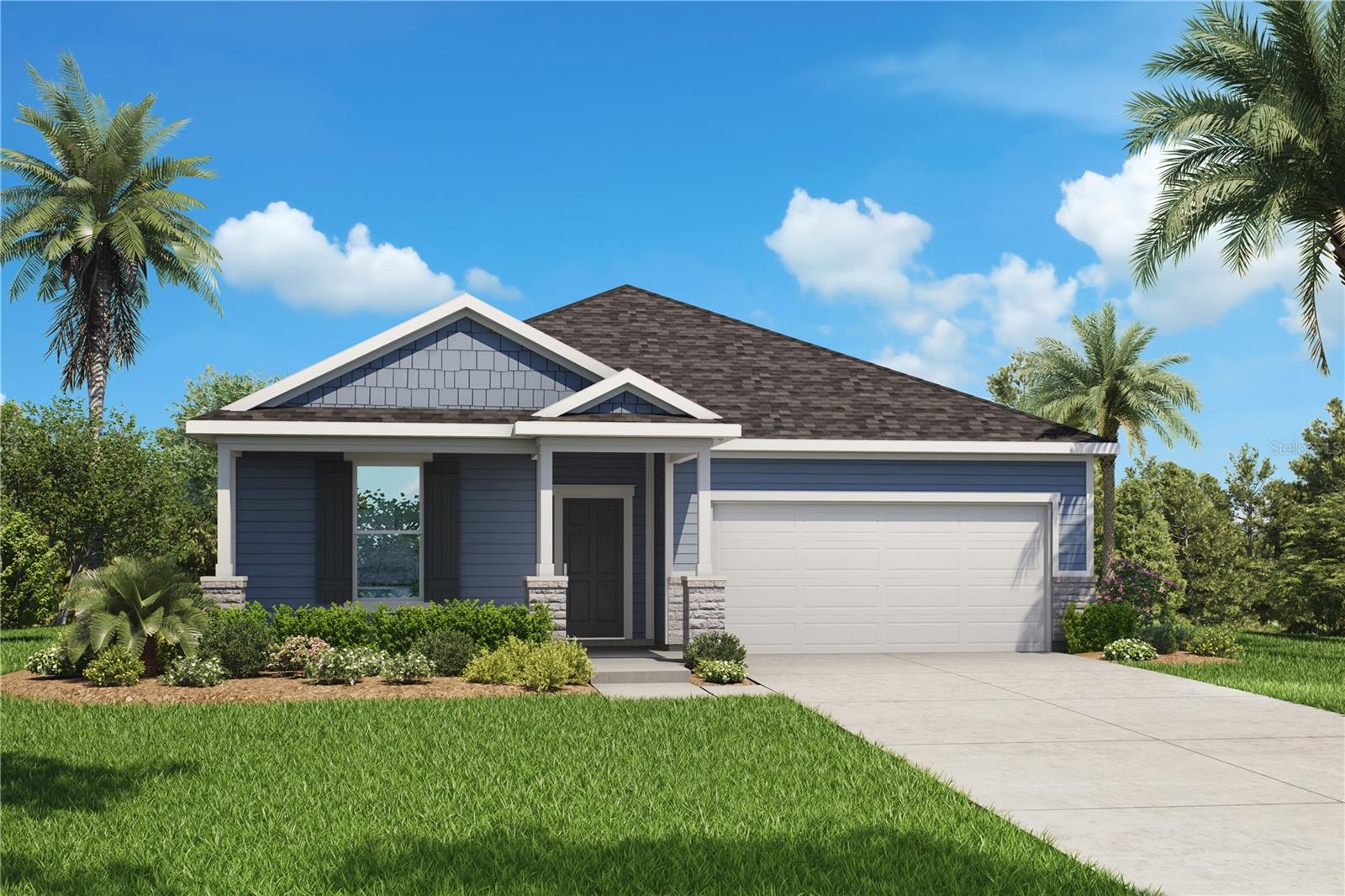

Active
1329 HAMMOCK DUNES DR
$384,990
Features:
Property Details
Remarks
This beautifully upgraded 4-bedroom, 2-bathroom home includes a flex room at the front of the home—perfect for a home office, playroom, or formal living area. The open floor plan features a spacious great room that flows into an extended covered patio, offering the perfect blend of indoor and outdoor living. Designed with both style and function in mind, the gourmet kitchen showcases upgraded level 2 cabinetry with crown molding and decorative hardware, a sleek subway tile backsplash, and upgraded quartz countertops. Stainless steel Frigidaire appliances include a glass cooktop, plus a built-in microwave and oven for a high-end, modern finish. You’ll love the added touches throughout the home: Blinds on all operable windows Washer and dryer included in the laundry room Decorative lighting in the dining area LED lighting throughout for energy efficiency Luxury vinyl plank flooring throughout the main areas, with plush carpet in the bedrooms and flex room for comfort Situated on a large, oversized homesite that backs to a peaceful preserve, this home offers privacy, space, and a connection to nature—ideal for relaxing or entertaining. With thoughtful upgrades throughout and a layout that adapts to your lifestyle, this home checks all the boxes!
Financial Considerations
Price:
$384,990
HOA Fee:
300
Tax Amount:
$1163.54
Price per SqFt:
$195.43
Tax Legal Description:
79-39 25-2S-24E PRESERVE AT PANTHER CREEK PHASE 3C LOT 236
Exterior Features
Lot Size:
9729
Lot Features:
N/A
Waterfront:
No
Parking Spaces:
N/A
Parking:
N/A
Roof:
Shingle
Pool:
No
Pool Features:
N/A
Interior Features
Bedrooms:
4
Bathrooms:
2
Heating:
Central
Cooling:
Central Air
Appliances:
Dishwasher, Disposal, Microwave, Range, Range Hood
Furnished:
No
Floor:
Carpet, Luxury Vinyl
Levels:
One
Additional Features
Property Sub Type:
Single Family Residence
Style:
N/A
Year Built:
2024
Construction Type:
Cement Siding
Garage Spaces:
Yes
Covered Spaces:
N/A
Direction Faces:
South
Pets Allowed:
Yes
Special Condition:
None
Additional Features:
Sliding Doors
Additional Features 2:
See HOA Docs for restrictions
Map
- Address1329 HAMMOCK DUNES DR
Featured Properties